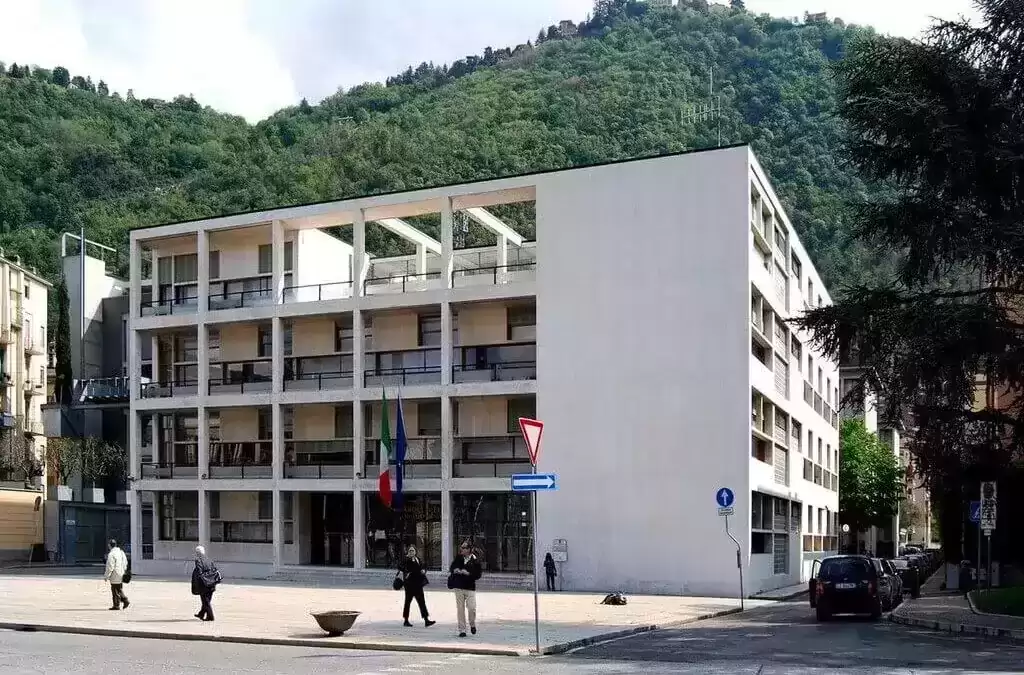Neil Dusheiko Architects revamps London terrace
Renovated by local company Neil Dusheiko Architects, House of the Elements is a Victorian property in London defined by a charred-timber expansion and a green wall.
The Peckham property was renovated to brighten its gloomy, closed-off interior and to bring nature in, with the goal of emulating a “spa-like retreat”.
Neil Dusheiko Architects expanded the building’s rear with charred timber siding while also opening up the interior to the exterior.
“We aimed to use the existing house as a found object and rework it to explore ways how we could bring the owner closer to nature through opening up the historic Victorian structure to the elements,” Neil Dusheiko, founder of the company, told Dezeen
“We wanted to explore how the house could use natural elements to play to the senses,” he said. “Also, we wanted the house to feel alive by bringing the plants in as a ‘occupant’ of the house.”
The late-19th-century home now has a number of skylights, voids, and openings added to it, including a double-height area that is surrounded by a living wall.
“There are large open spaces which have an audible dimension, plants that play on the sense of smell, polished plaster surfaces juxtaposed with rougher brick textures dealing with the tactile and light and dark spaces that work with our visual senses,” Dusheiko said.
Plaster mouldings and the original fireplace still stand in the front living area and entrance hall of the House of the Elements.
Complete with contemporary furniture, white-painted walls, and wooden floors, the living room opens onto a double-height space that joins the addition to the original house.
One side of the empty space is occupied by a sizable living wall that opens up to views of the garden and is topped with a skylight that enables light into the interior.
“The client’s Sri Lankan heritage, and the work of Sri Lankan architect Geoffrey Bawa, informed much of the design approach – in particular the use of plants to create a green verdant environment full of visual interest and textures, and spaces that flow into each other to provide light, natural ventilation and views,” Dusheiko said.
“The green wall, placed under a large glazed skylight that offers the planted space the full spectrum of sunlight. With sun-loving species placed closer to the light and plants requiring more shade towards the bottom.”
A sculpture by Italian artist Soda extends up the wall that borders the empty space above the fireplace that has been kept in place.
The kitchen, which has metal countertops and charcoal walls, opens onto the backyard garden from the charred-timber expansion that is connected to the living wall.
The rooms and landings that abut the double-height gap on the upper level have apertures that provide views of the ground floor and balconies.
One of the bathrooms has a wooden tub next to a window that frames the green wall.
Dark colored walls complete the first-floor bathrooms and bedrooms, setting them off from the other rooms’ light hues.
“We felt that as the house had a lot of skylights and an abundance of natural light, we could work with a more tonal colour palette that could be read against the crisp detailing of the Victorian house,” Dusheiko said.
Neil Dusheiko Architects created a loft extension above the first floor, complete with a home office and a huge window overlooking the garden’s treetops.
Finally, find out more on ArchUp:
https://archup.net/event/economic-times/












