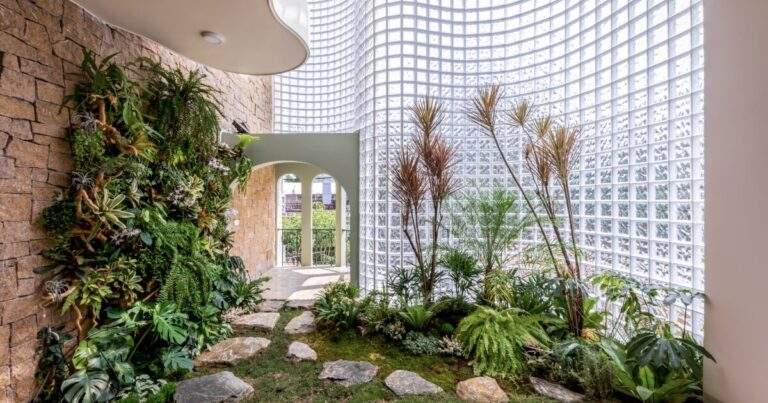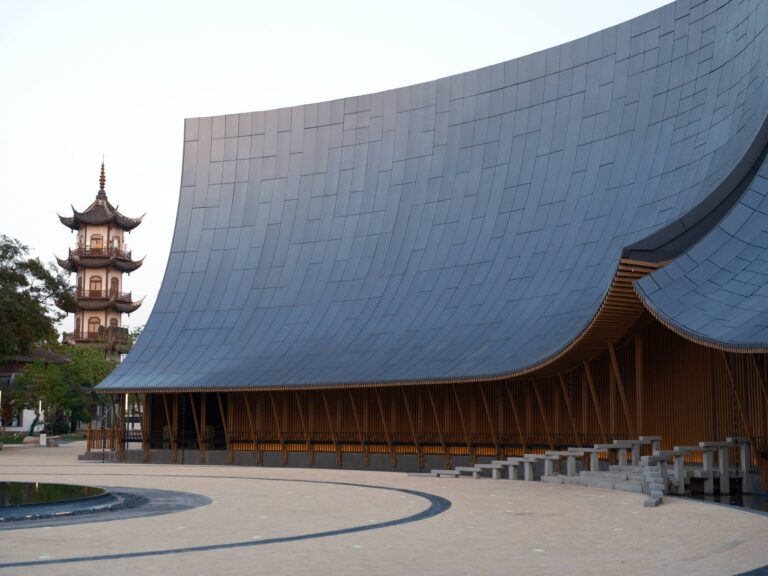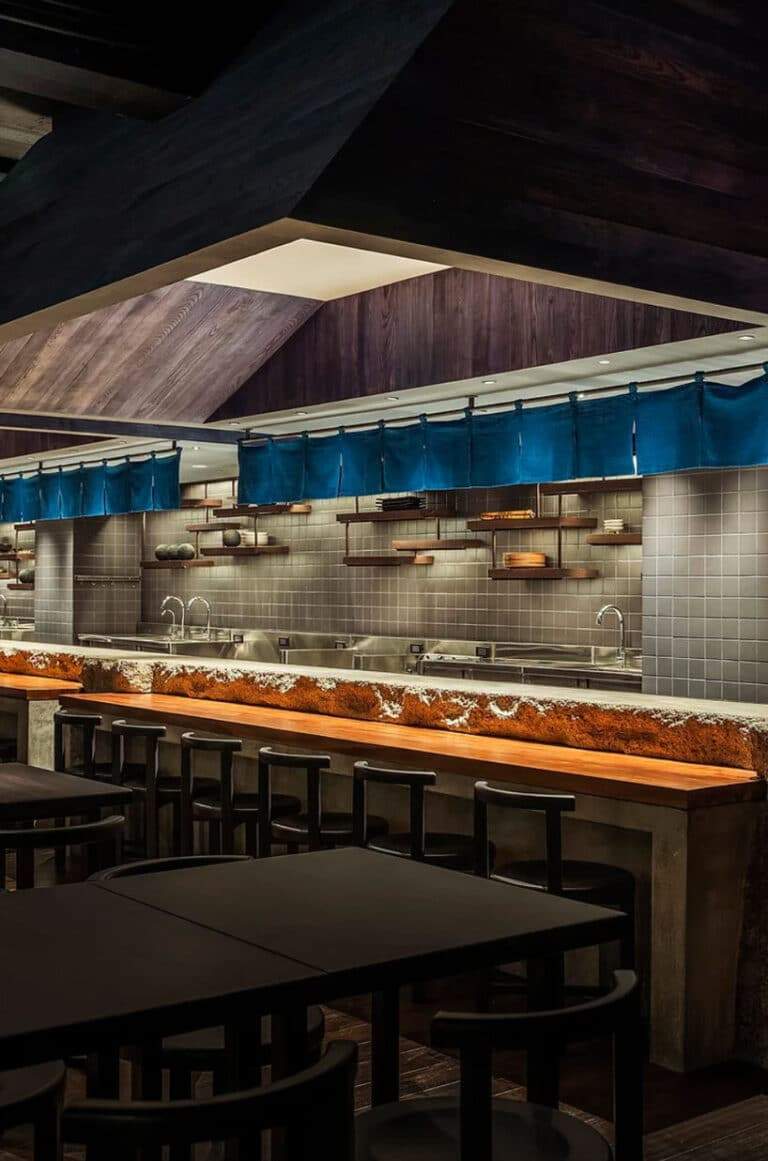New York Casino Tower Brings Glamour to Manhattan’s West Side
American architecture studio CetraRuddy and developer Silverstein Properties have revealed a dramatic redesign of a New York casino tower, a mixed-use complex set to reshape the Manhattan skyline. Known as The Avenir, the project now features a single, tapered skyscraper that combines luxury hospitality, gaming, and vibrant public amenities in a future-forward design.
A Sculptural Evolution in Midtown West
The project initially emerged in 2023 as a dual-tower scheme. Now reimagined as a 785-foot-tall (239-metre) single tower, the New York casino tower is distinguished by a scalloped, nine-storey base that gently curves upward to meet a sleek, 45-storey hotel tower. The updated design aims to provide not just a gaming venue but a destination that encapsulates modern urban glamour.
This base will host:
- A luxurious hotel
- Gourmet restaurants and nightlife venues
- A wellness spa
- A naturally lit second-floor casino
Architectural Integration with Urban Context
Silverstein Properties CEO Lisa Silverstein described the revised plan as a response to extensive community and stakeholder input:
“We designed The Avenir as though the neighborhood is a campus, architecturally tying all the elements so they work seamlessly together.”
This New York casino tower will become a central node in Midtown West, bringing together design, entertainment, and urban synergy. Its materials, massing, and connectivity are tailored to fit within the complex rhythms of New York’s urban fabric.
Material Palette and Form-Driven Strategy
Wrapped in glass, the New York casino tower blends transparency with elegance. Its scalloped podium not only softens its street-level interface but provides rhythm and flow amid the dense grid of Manhattan.
The architectural team explained:
“The harmonious waves of the podium and tower generate a rhythmic unity, while the hotel’s silhouette enhances skyline visibility and preserves neighborhood views.”
The shape and scale are not merely aesthetic but serve functional roles—managing views, light access, and pedestrian engagement.
A Bright Departure from Traditional Casino Design
Perhaps the most radical departure from conventional casino architecture is the casino’s location on the second floor, exposed to natural light. Traditional gaming floors are often buried underground or enclosed in windowless environments. Here, sunlight and skyline views define the experience.
“Unlike traditional casino designs, The Avenir’s features ample natural light,” the design team emphasized.
This strategy also elevates wellness and energy efficiency while challenging outdated models of casino planning.
Sustainability and Urban Experience
The building will also feature:
- A green roof for passive cooling and biodiversity
- An outdoor pool and terrace spaces
- Blended indoor-outdoor transitions across levels
The use of natural daylight, green technology, and mixed-use programming aligns the New York casino tower with contemporary sustainability standards.
Architectural Analysis of the Project
From an architectural perspective, The Avenir showcases several key innovations:
- Vertical programming: Rather than isolating entertainment, wellness, and hospitality, they are stacked and integrated.
- Form as function: The scalloped base not only enriches aesthetics but improves flow, access, and daylight penetration.
- Contextual layering: The building references New York’s high-rise legacy while advancing a sculptural, almost boutique skyscraper style.
Moreover, the choice to open up the casino level to daylight is both a user experience enhancement and a psychological shift away from the isolating effects of traditional gaming environments.
A Competitive Icon in the Race for NYC Casino Licenses
The Avenir enters a fierce competition, as several developers across NYC race to secure one of three downstate casino licenses. These coveted permits are expected to be awarded by the end of 2025, and The Avenir’s bold repositioning may give it a crucial edge.
Final Thoughts: Beyond Entertainment, Toward Urban Impact
While some critics may see the New York casino tower as part of a high-stakes real estate gamble, the revised design points toward something more layered—an integrated civic venue, fusing leisure, urban scale, and sophisticated form. Yet questions remain: can such a bold typology truly knit itself into the life of the city, or will it remain a gleaming enclave?
Only time—and the casino license awards—will tell.
For anyone looking for a reliable and up-to-date architectural resource, ArchUp offers fresh content covering projects, design, and competitions.
More on ArchUp:







