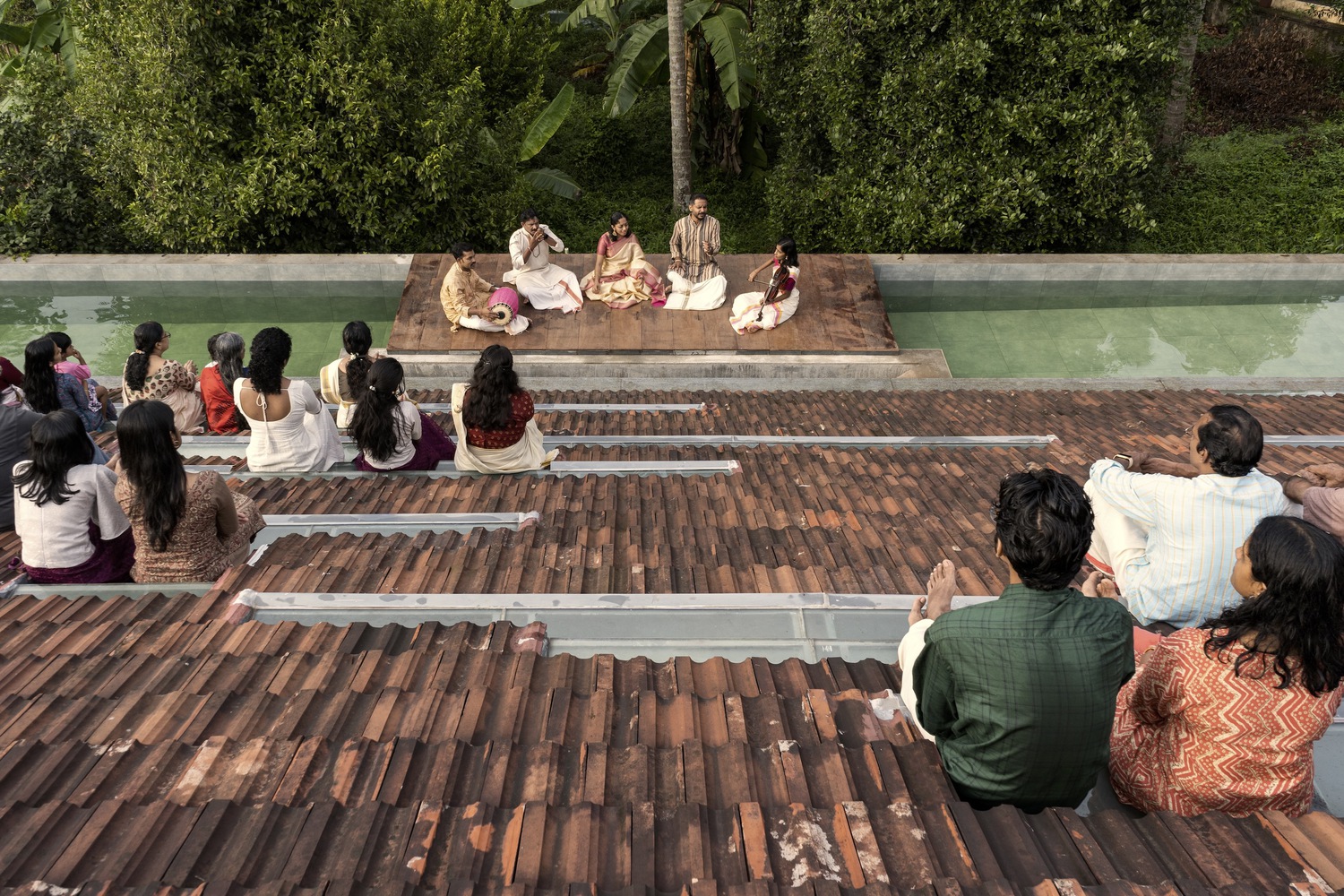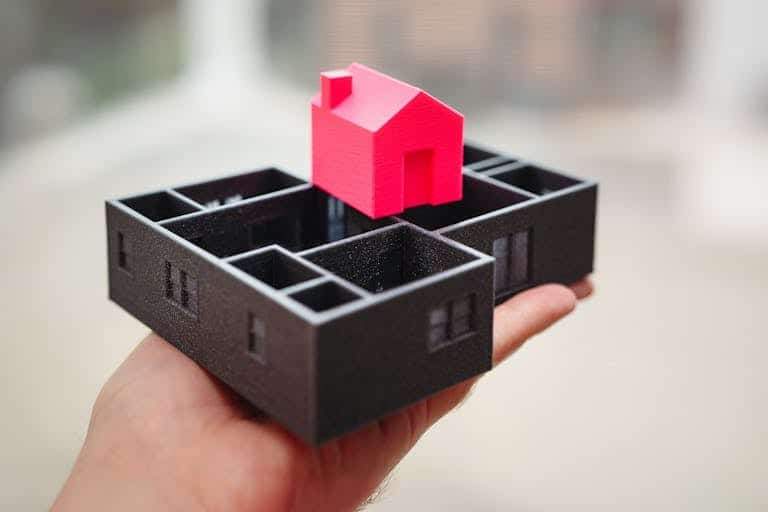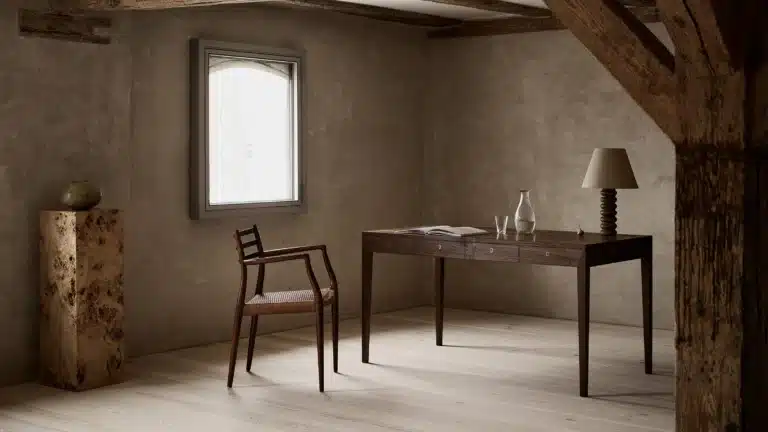Nisarga Art Hub: A Sustainable Cultural Oasis in Kerala by Wallmakers
In the heart of Ernakulam, Kerala, the Nisarga Art Hub stands as a testament to sustainable architecture, adaptive reuse, and cultural engagement. Designed by Wallmakers and completed in 2023, this artist residency and community space redefines traditional Kerala architecture while fostering public interaction through innovative design, passive cooling strategies, and reclaimed materials.
This article explores how Wallmakers transformed a family’s vision for a musical and artistic retreat into a performative architectural framework that blends vernacular techniques with modern functionality.
The Vision Behind Nisarga Art Hub
The project was conceived by a family of musicians who wanted a space for artistic collaboration, performances, and communal living. Located beside a paddy field, the design draws from Kerala’s traditional architecture while addressing contemporary needs such as natural lighting, thermal comfort, and flexible spaces.
Key Objectives:
- Cultural Exchange: A hub for artists and musicians to collaborate.
- Sustainability: Use of reclaimed materials and passive cooling techniques.
- Adaptive Reuse: Repurposing a swimming pool into a modular stage.
- Vernacular Reinvention: Modernizing the Kerala pitched roof with skylights.

Architectural Innovation: Merging Tradition with Modernity
1. Reinventing the Kerala Pitched Roof
Traditional Kerala homes feature steeply pitched roofs that provide thermal insulation but often result in dark interiors. Wallmakers reimagined this element by:
- Introducing skylights aligned with an amphitheater’s geometry, allowing natural light.
- Dual-function design: The 35° roof slope doubles as tiered seating for performances.
- Sustainable cooling: Roof openings facilitate cross-ventilation, reducing reliance on artificial cooling.
2. Adaptive Reuse: Swimming Pool as a Performance Stage
A unique feature of Nisarga Art Hub is its repurposed swimming pool, which transforms into a modular stage using removable wooden planks. This innovation:
- Saves space by eliminating the need for a separate auditorium.
- Accommodates 75–80 people, making it ideal for intimate performances.
- Reflects sustainable design by reusing existing structures.
3. Open, Floor-Based Living (Padmasana Concept)
The client’s preference for sitting in the Padmasana (Lotus) posture influenced the interior design:
- Minimal furniture, encouraging floor seating and communal dining.
- Flexible spaces that adapt to art workshops, yoga sessions, or musical gatherings.
- Large communal area opening towards the paddy fields, enhancing connection with nature.

Sustainable Construction Techniques
1. Shuttered Debris Walls (Patented by Wallmakers)
Instead of conventional bricks, the load-bearing walls are built using:
- Construction waste from nearby sites.
- Excavated soil from the project location.
This technique: - Reduces landfill waste.
- Lowers construction costs.
- Maintains structural integrity while supporting a cantilevered recording studio (extending 4 meters without additional supports).
2. Reclaimed Materials: Scrap Metal & Laterite Blocks
- Scrap Metal Grills: Salvaged from junkyards, these act as sunshades and climbing frames for plants, creating a natural thermal barrier.
- Laterite Blocks: Sourced from demolished structures, they form the entry verandah, referencing Kerala’s traditional “Muttam” courtyards.
3. Passive Cooling Strategies
- Jute Sack Diffusers: Rolls of jute filter sunlight while allowing ventilation.
- Strategic Openings: Hot air escapes through roof vents, maintaining natural airflow.
- Green Screens: Climbing plants on metal grills reduce heat gain.

The Impact: Architecture as a Catalyst for Art & Community
Nisarga Art Hub is more than a building—it’s a living ecosystem where:
✔ Artists collaborate in flexible, light-filled spaces.
✔ Performances thrive in an adaptive, multi-use environment.
✔ Sustainability is embedded in every design choice.
By reinterpreting Kerala’s architectural heritage through modern sustainability, Wallmakers has created a benchmark for eco-conscious cultural spaces.

Final Thoughts: Why Nisarga Art Hub Matters
- For Architects: A case study in vernacular innovation and waste-free construction.
- For Artists: A dynamic, inspiring space that evolves with creative needs.
- For Kerala: A model for climate-responsive, community-driven design.
Would you like to visit Nisarga Art Hub? If you’re passionate about sustainable architecture, adaptive reuse, or cultural hubs, this project is a must-see in Kerala’s architectural landscape.







