NVIDIA Headquarters Building: Revolutionizing Architectural Design Using Artificial Intelligence
In an age of advanced technology, where the boundaries between the virtual and real world blur, NVIDIA’s new headquarters stands as an outstanding example of how artificial intelligence can be used in the design and implementation of buildings. This building, located in Santa Clara, California, is an architectural masterpiece that combines beauty and innovation, and was designed to be a modern technology center that reflects NVIDIA’s vision for the future.
Architectural design and development
NVIDIA’s new building was designed by the famous architecture firm Gensler, and it extends over a huge area of about 500,000 square feet. The design features a unique composition that takes the form of polygonal triangles, giving the building a futuristic look that matches the company’s identity. This unique design maximizes the use of natural light and provides a flexible, open work environment.
The building has only two floors, but extends horizontally over a wide area, allowing for large, open work spaces. It is designed to be flexible and adaptable to the company’s changing needs, while providing a comfortable and creativity-stimulating work environment.
Using artificial intelligence in design simulation
One of the most notable innovations in the design and implementation of this building is the use of artificial intelligence. NVIDIA used advanced simulation techniques based on artificial intelligence to simulate the design before construction. This approach helped reduce errors and improve efficiency, speeding up the construction process and reducing costs.
Advanced simulation software was used to determine the best possible designs and analyze how natural light interacts with the building at different times of the day. Artificial intelligence was also used to analyze the movement of people within the building and determine the most efficient places to place offices and other facilities.
Sustainable technologies
The innovation in NVIDIA’s new building was not limited to design alone, but also included the use of sustainable technologies aimed at reducing environmental impact. The building is equipped with advanced ventilation and cooling systems that consume less energy, in addition to using environmentally friendly building materials.
Numbers and statistics
Total area: 500,000 square feet
Number of floors: 2
Number of employees: It can accommodate about 2,500 employees
Construction duration: 30 months
Project cost: about $370 million
Conclusion
NVIDIA’s new headquarters is a great example of how advanced technology can be combined with architectural design to achieve amazing results. By using artificial intelligence in design simulation, NVIDIA was able to create a building that reflects its future vision and provides an ideal working environment for its employees. This building is not only an architectural masterpiece, it is also a symbol of technological development and innovation in the field of architecture.
Invitation to view
We invite you to visit the new NVIDIA building and see this architectural masterpiece for yourself. See how technology can change the face of architecture and make it more efficient and sustainable.

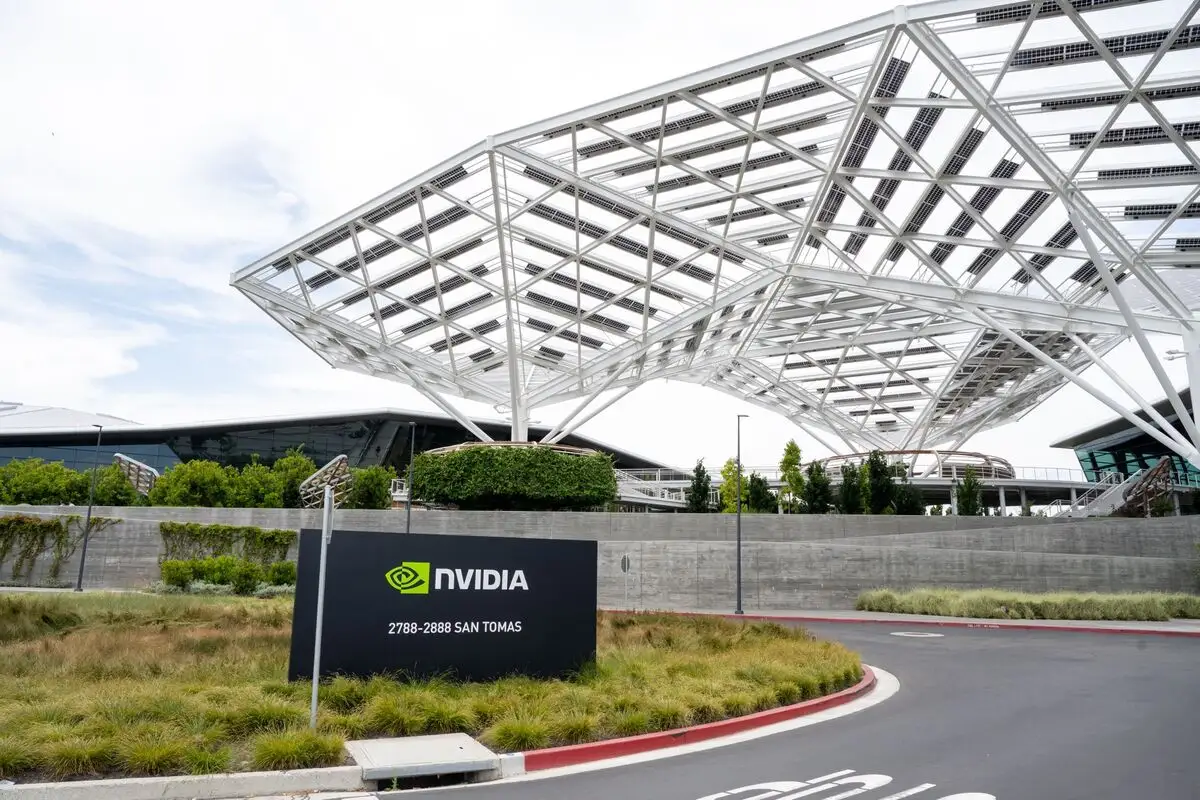


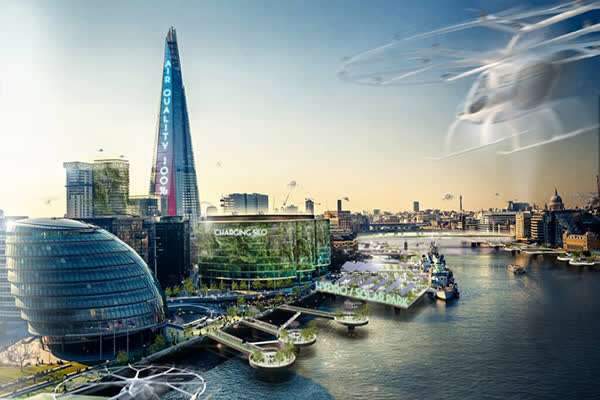
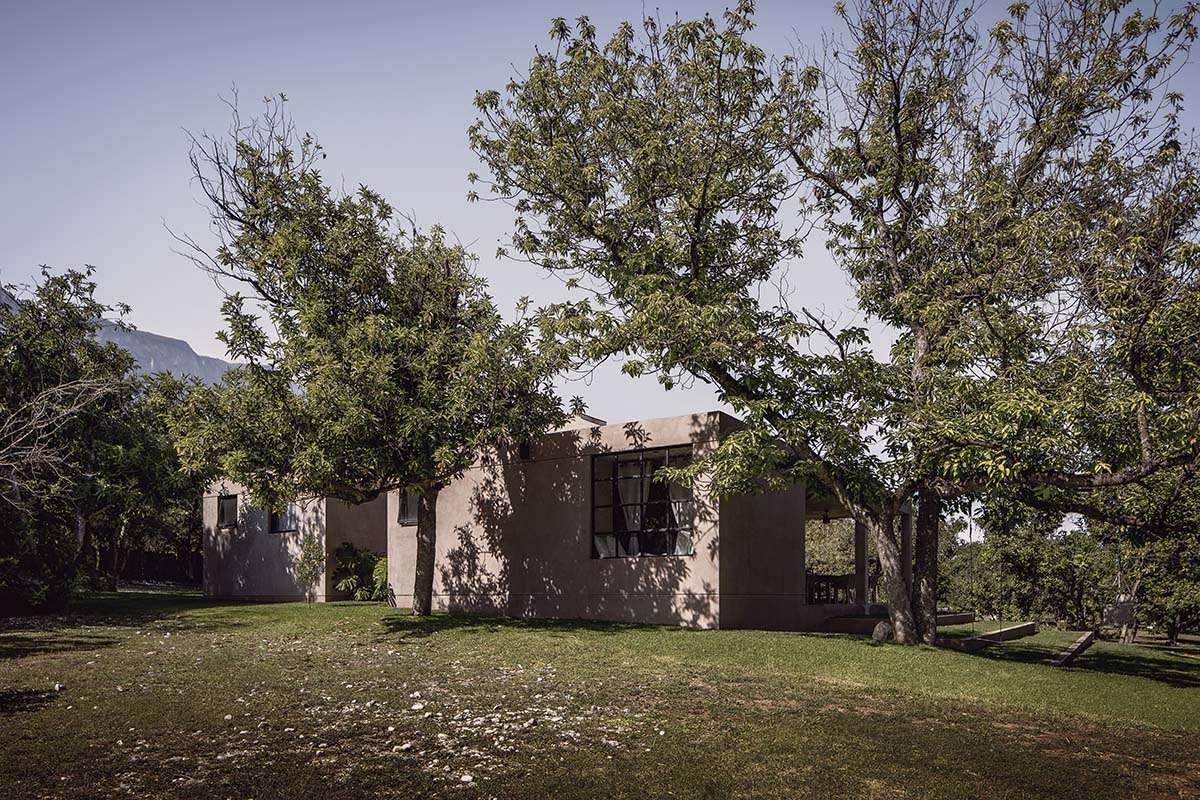
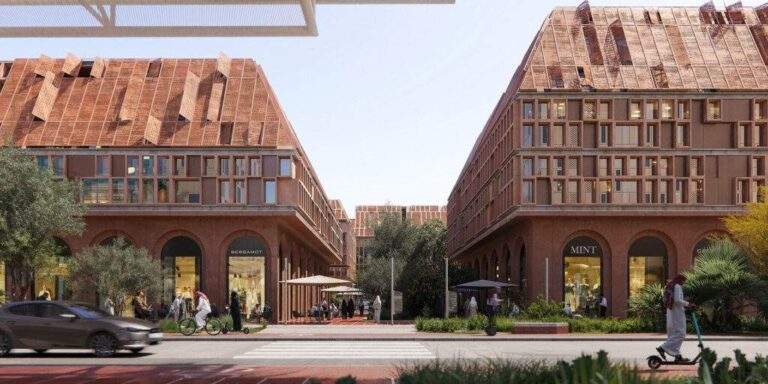
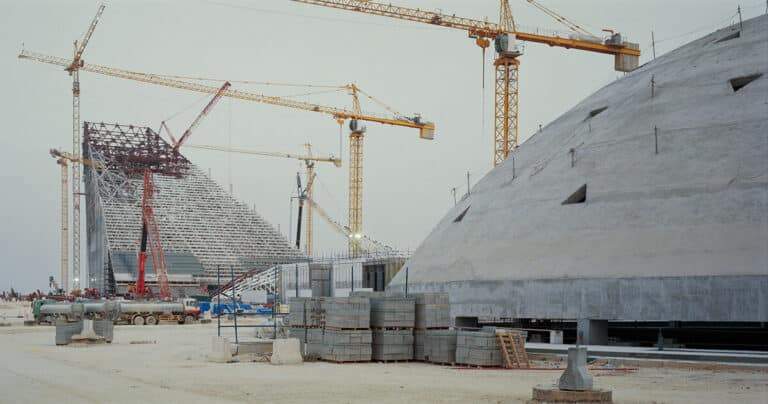
Very good Nvidia building