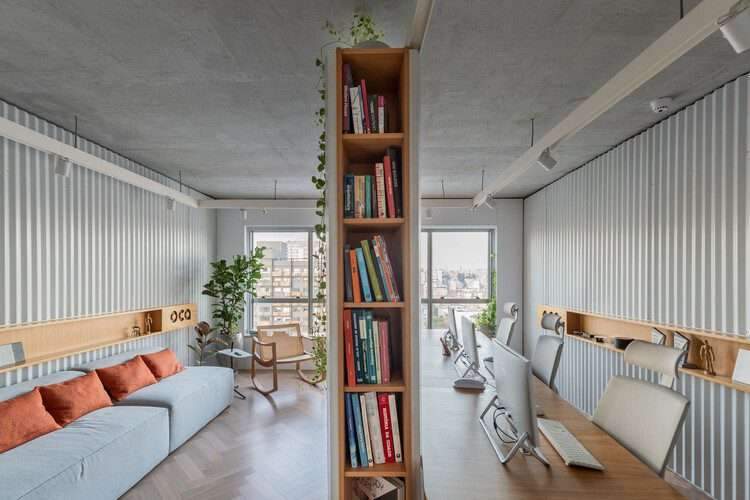OCA Office Headquarters 03 / Oficina Conceito Arquitetura
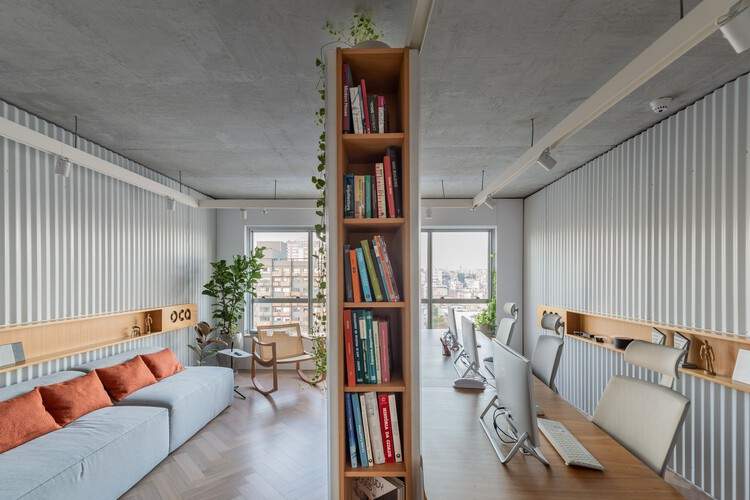

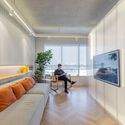



- Area of this architecture project
Area:
420 ft² - Completion year of this architecture project
Year:
2023 - Brands with products used in this architecture project
Manufacturers: Adobe Systems Incorporated, Arkos, Docol, Drio Mobiliário, D’cor Móveis, Graphisofth, Indus Parquet, Portobello, Trimble Navigation, Valesul Representações, Zig & Zag Móveis
Lead Architect:
Tiago Scherer

Text description provided by the architects. The interior design of the 39m² commercial room was based on the premise of housing the 03 headquarters of the Concept Architecture Workshop, located in Porto Alegre, and in the same building that houses the 02 headquarters of the office. The choice of materiality was designed so that we could create a mixed environment that transited between the industrial (metal tile + exposed concrete slab + steel sheet lighting track) and the classic (natural wood and white).


The environment was divided into 3 parts, the first consisting of a large volume of joinery that houses the entrance hall, cloakroom, and wet areas. The second part is the production zone, where the founding architects work on a daily basis. The last third of the room is where projects are presented to clients.

The entrance hall was designed as a carpentry tunnel with a natural Tauari veneer finish, where the access doors to the service and the light panel are hidden. The service door handle detail was machined in solid wood and inscribed the initials of the name of the office (OCA).

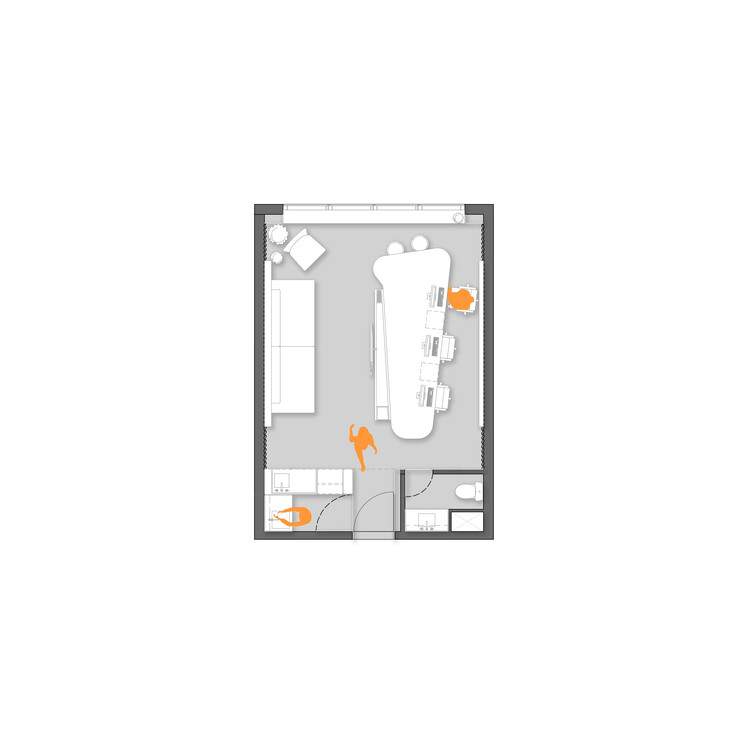
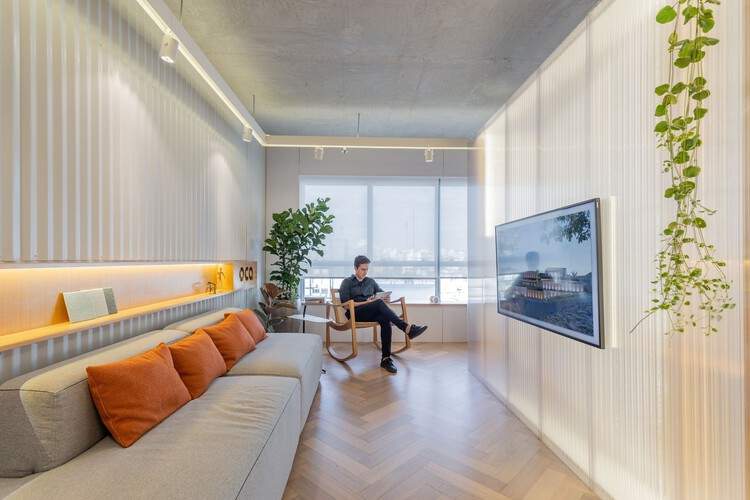
In the service, the carved porcelain tile serves as a countertop and forms the shelves where the daily use electrical appliances are kept. In small spaces, we even have to optimize the place to drain the dishes, which in this case is done by a small stainless steel gutter resting inside the tub itself.

Entering the room, on the left we have the cloakroom and pantry, both built into the carpentry volume and closed with doors that form a large white panel with Tauari blade handles. The pantry has a shrimp opening door, holds drinks in general, and serves as a support for presentation meetings for customers.


On the other side of this same panel, we have the bathroom door that completes the wet areas, all with vats carved in porcelain and forming a portico of utilities.
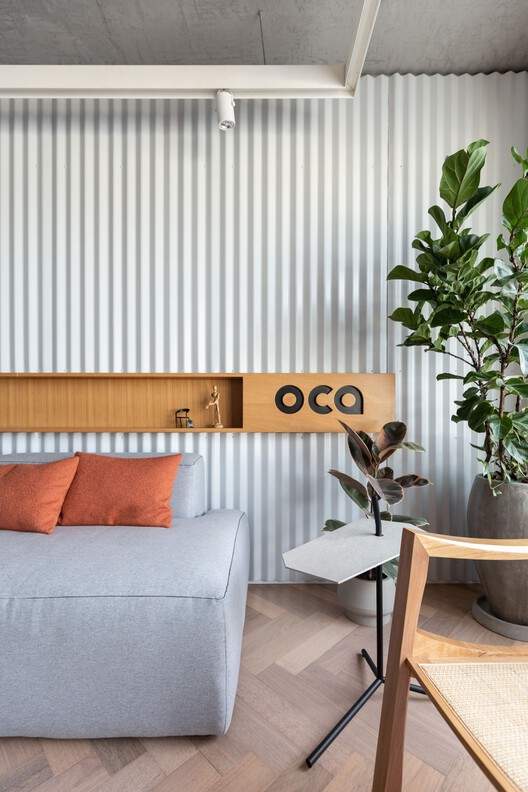
The project presentation area received a comfortable sofa and a rocking chair where clients sit to follow the progress of their projects. The carpentry niche built into the wall covered with corrugated metal tile serves as a support and houses decorative objects.

The production sector received a generous organically shaped table that, in addition to housing the three workstations, also has a transitional support space and embraces the central volume composed of joinery and structural polycarbonate. This volume divides the two main environments in a translucent and illuminated way, thus providing the desired privacy and leaving the lighting diffused and pleasant throughout the day.



 العربية
العربية