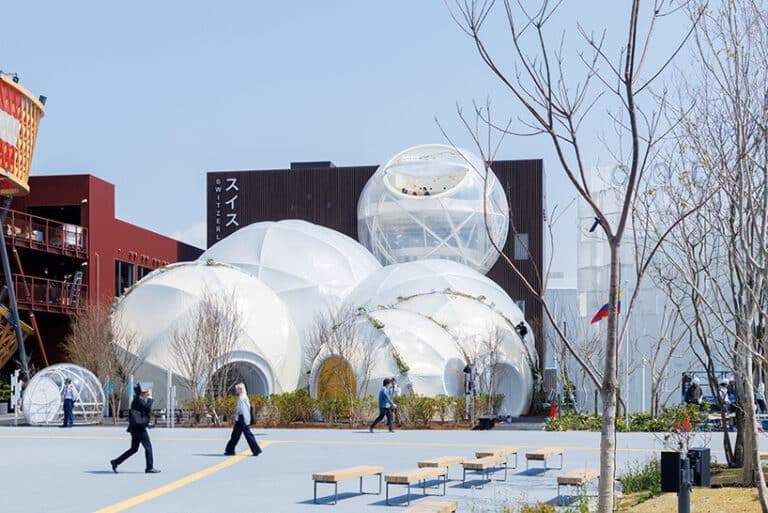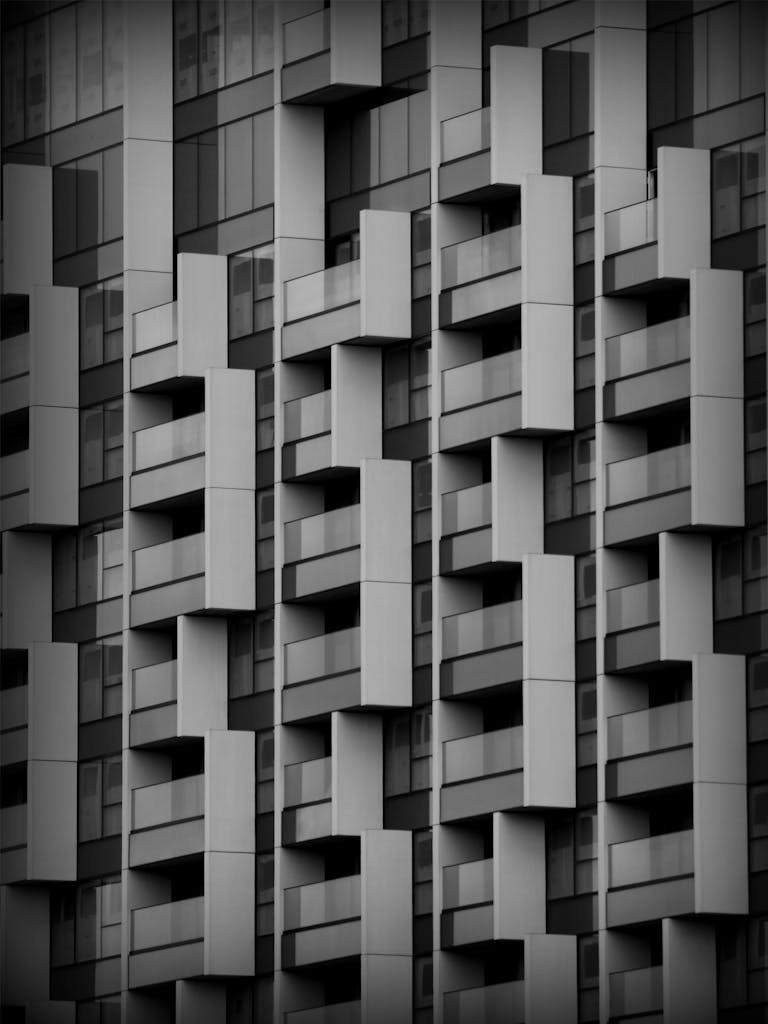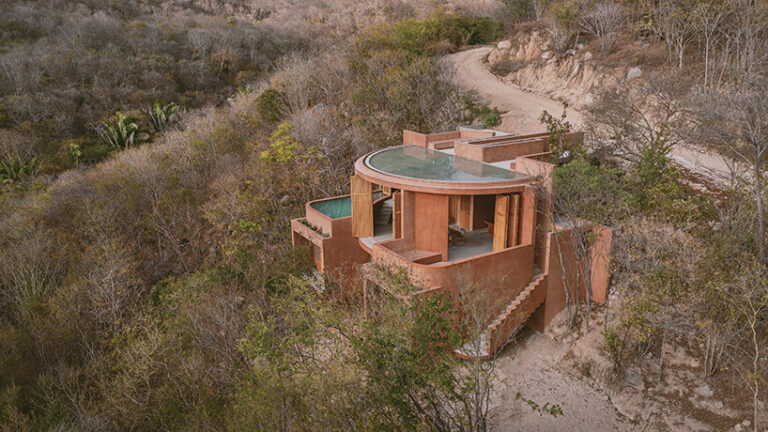Oeiras House by OODA: Subtle Brutalism in Harmony with Nature
A Home Carved into the Land
Set against the dramatic backdrop of a steep slope near Lisbon, Oeiras House by Portuguese architecture studio OODA reimagines domestic living through a quiet, immersive relationship with topography. Nestled just outside the town of Oeiras, the 350-square-metre residence is part bunker, part sanctuary — a U-shaped, partially sunken concrete home that revolves around a private courtyard and reflective pool.
In contrast to more assertive architectural gestures, Oeiras House recedes into the terrain. As OODA describes: “The architecture adapts rather than asserts itself, embracing the irregular topography and preserving centuries-old trees.” The site’s limitations — a dense forest and a steep western slope — became design drivers rather than obstacles.
Topographic Logic and the U-Shape Strategy
Instead of leveling or altering the landscape, OODA worked with it. The home is dug into the hillside, making use of the slope not only for visual privacy but to enhance thermal comfort and daylighting.
The U-shaped configuration orients the building around a central patio and pool — an internal void that becomes the heart of the home. The western slope, originally a challenge for natural light access, now shapes the home’s layout. By placing the living areas and bedrooms in separate wings that follow the slope, the house achieves a layout that feels both expansive and intimate.

Materiality: Concrete Meets Warm Timber
Material choices reinforce the contrast between groundedness and light. The upper level is constructed from exposed board-marked concrete, its texture recording the imprint of wooden formwork. It’s a nod to Brutalism but with a restrained sensitivity.
Meanwhile, the lower level is wrapped in dark timber paneling, adding warmth and tactility to the home’s base. The thick concrete beams in the upper structure eliminate the need for interior columns, creating open spans and allowing for seamless glass connections to the exterior.
Spatial Composition: Light, Flow, Shelter
Internally, the home is organized for both openness and protection. The central living area connects fluidly to both wings via wide, glazed openings that slide open to the courtyard. The north wing contains the bedrooms, while the south wing hosts the kitchen, along with a skylit entrance and bathroom partially embedded into the slope.
The spatial sequence moves between dark and light, compression and release. The semi-buried architecture offers a deep sense of enclosure, yet always opens outward — whether through vertical skylights or horizontal glass facades.

The Pool as Mirror: A Landscape Gesture
The central pool is not merely a luxury feature but a reflective surface — a quiet echo of the surrounding trees and sky. As OODA notes: “The pool mirrors the landscape, subtly reinforcing the interplay between built and natural elements.”
This delicate choreography between water, concrete, and vegetation anchors the design. The architecture becomes a frame for nature, rather than a spectacle.
Conclusion: Building with the Land, Not on It
Oeiras House exemplifies an architecture of humility and intelligence — one that yields to nature’s contours while articulating a clear spatial logic and material identity. It’s not a house that demands attention but one that invites reflection — about how we inhabit land, light, and enclosure.
In the lineage of Portuguese modernism, from Álvaro Siza’s contextual restraint to contemporary brutalist reinterpretations, OODA’s Oeiras House stands as a compelling evolution: raw but refined, sculptural yet sheltering.

For anyone looking for a reliable and up-to-date architectural resource, ArchUp offers fresh content covering projects, design, and competitions.
Photos: Fernando Guerra.
More on ArchUp:







