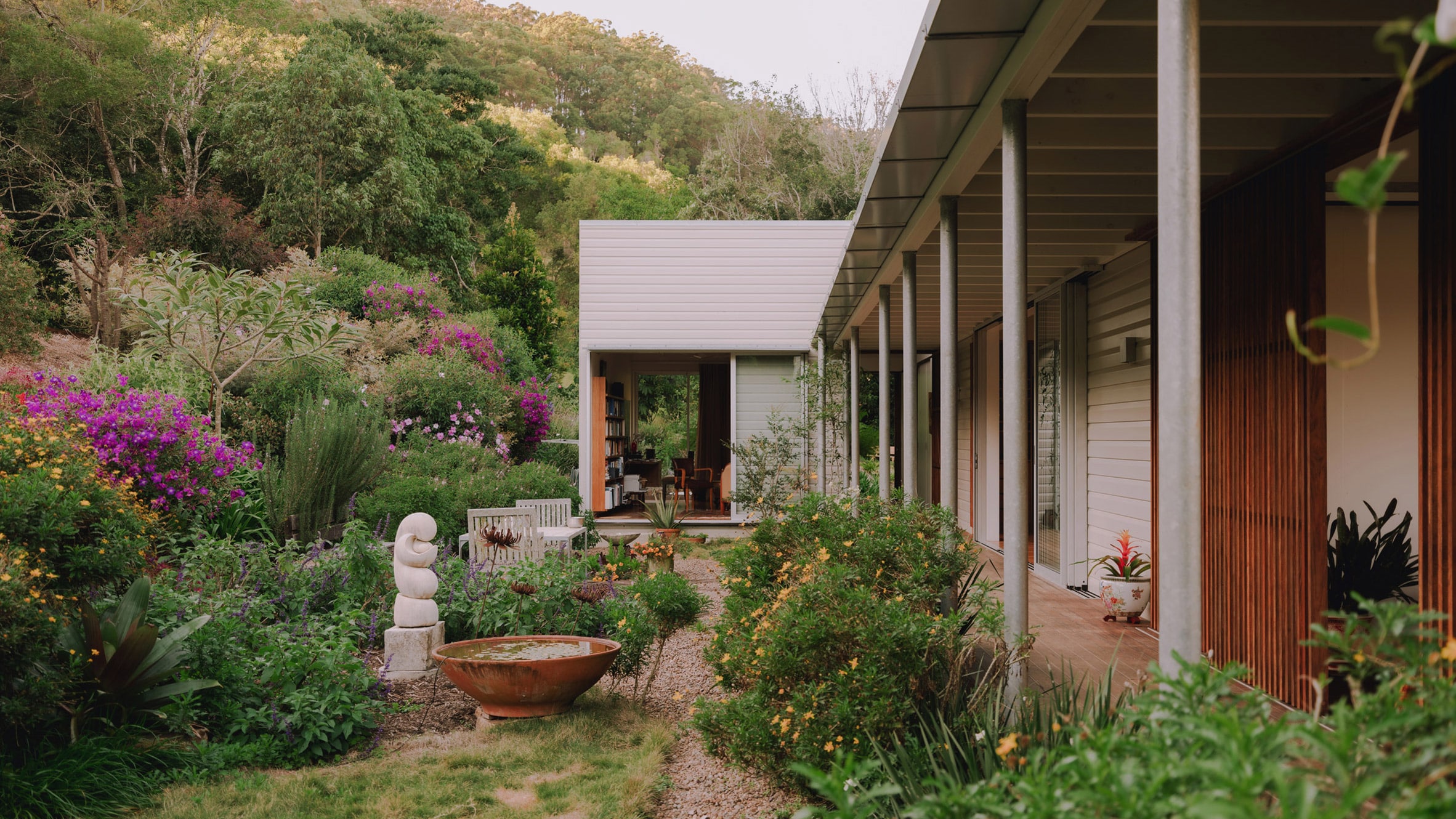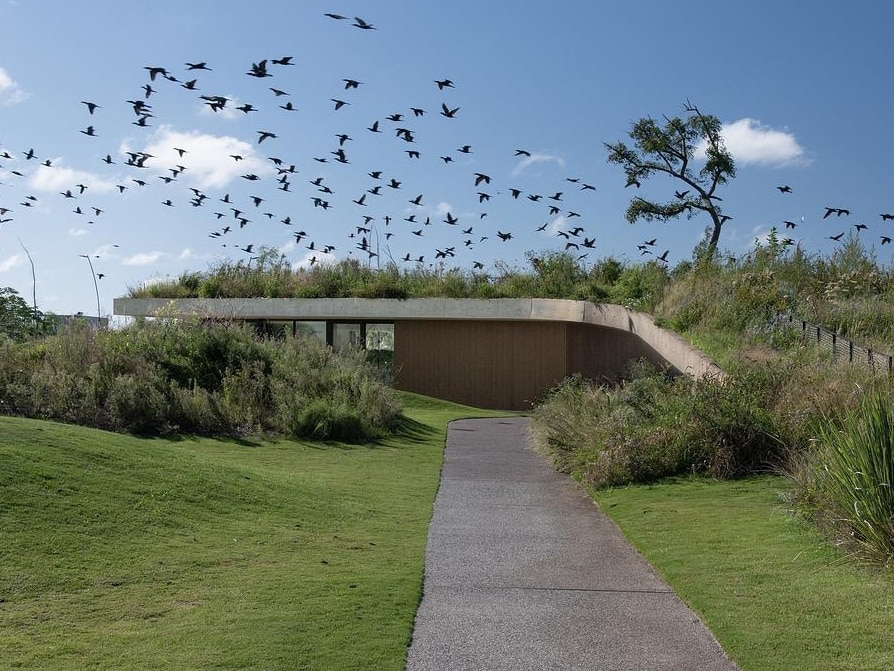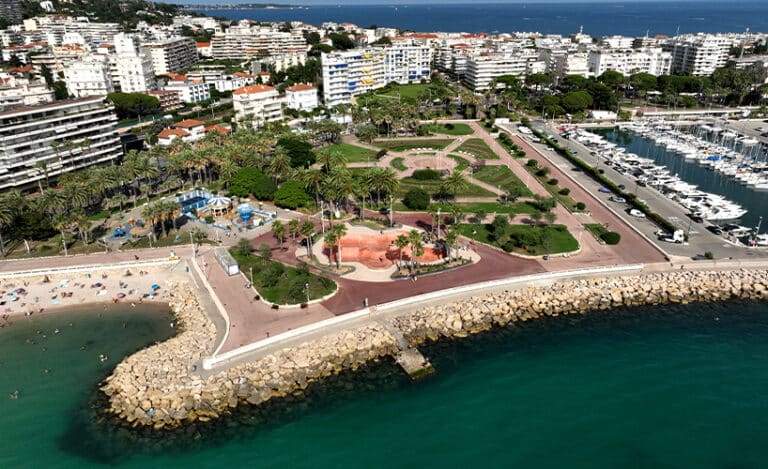Tucked in the lush hills of Cooroy in Queensland’s Noosa hinterland, Cooroy House is more than just a picturesque bushland retreat — it’s a quietly radical approach to rural living. Designed by Melbourne-based architect Dan Wilson and Noosa-based designer Henry Bennett, this off-grid home reimagines the classic Queenslander with sustainable flair and architectural humility.
Built for a semi-retired couple who had already nurtured the subtropical site for years, Cooroy House speaks directly to its landscape. It avoids spectacle in favor of spatial wisdom, climate responsiveness, and a reverence for the existing gardens. This is a home that doesn’t impose — it collaborates.
A Veranda as Spatial Spine
The architectural idea begins with a linear veranda — not as a decorative add-on, but as the organizing device for the entire house. Running the full length of the building’s northeast elevation, this generous covered walkway acts as the main circulation route. It links a series of pavilions and courtyard gardens, creating a spatial rhythm that’s deeply rooted in vernacular Queenslander typology.
More than a functional path, the veranda defines the architecture. It shades the interiors during hot summers, opens up to catch prevailing breezes, and turns the act of moving through the house into a sensory experience. In winter, it lets sunlight in. This seasonal adaptability is not the result of high-tech systems, but of a deeply human and regional design logic.
Local Forms, Low-Tech Systems
Cooroy House doesn’t camouflage itself, but it doesn’t scream for attention either. Its lightweight structure — raised off the ground and clad in white-painted weatherboard — sits lightly on the site, minimizing excavation and eliminating the need for concrete slabs or major retaining walls. The hipped tin roof, the painted timber boards, and the timber decking all recall the modest architecture of rural Queensland.
Instead of chasing formal novelty, Bennett and Wilson focused on environmental performance and material honesty. The house is fully off-grid: it runs on solar energy, collects its own water, and processes waste via a septic system. It is passively heated and cooled, making good use of natural ventilation, shade, and thermal orientation. These aren’t afterthoughts — they are embedded in the architecture.



Crafted from Durable, Honest Materials
The materials palette reinforces the home’s unpretentious character. Painted timber cladding, steel columns, plywood joinery, timber floors, and deadstock stone come together to form a warm, tactile interior. Nothing here feels over-designed; instead, every material tells a story of durability, simplicity, and adaptation.
Exposed timber rafters allow the occupants to read the bones of the building — a quiet gesture of architectural legibility. Meanwhile, the use of sliding and fixed timber screens offers flexible layers of privacy and weather protection, doubling as trellises for the couple’s thriving gardens.
Indoor Spaces That Expand and Contract with Nature
The interior layout consists of two bedrooms, two bathrooms, an open-plan kitchen and living area, and a semi-outdoor dining room that dissolves the boundaries between inside and out. Large sliding doors enhance this blur, allowing the garden to enter the home and the home to extend into the landscape.
Instead of glossy finishes or precious materials, the focus is on comfort, robustness, and atmosphere. The house breathes. It changes with the day and the seasons. It’s the kind of architecture that doesn’t try to fix or dominate nature — it listens.
Regenerating the Site Through Architecture
Perhaps the most touching layer of Cooroy House is its integration with the site’s carefully regenerated gardens. The couple, who had lived on the property for years in a small worker’s cottage, invested immense effort into reviving the bushland. Bennett and Wilson’s architecture acknowledges this labor not just through views and access, but through the entire design strategy.
This is not a house built on cleared land — it’s a home stitched into an existing ecosystem. The architecture doesn’t take credit for the beauty around it; it amplifies it.


A Model for Future Rural Living
Cooroy House is more than an off-grid experiment. It’s a model for rural architecture that is light-footed yet grounded, contemporary yet regionally attuned. It suggests that elegance doesn’t require extravagance — just thoughtful decisions and a deep respect for place.
In an era of overbuilt homes and energy excess, this modest project offers an alternative: architecture that works with nature, not against it. Architecture that grows from the land, rather than merely landing on it.
For anyone looking for a reliable and up-to-date architectural resource, ArchUp offers fresh content covering projects, design, and competitions.
Photos: Yaseera Moosa.
More on ArchUp:







