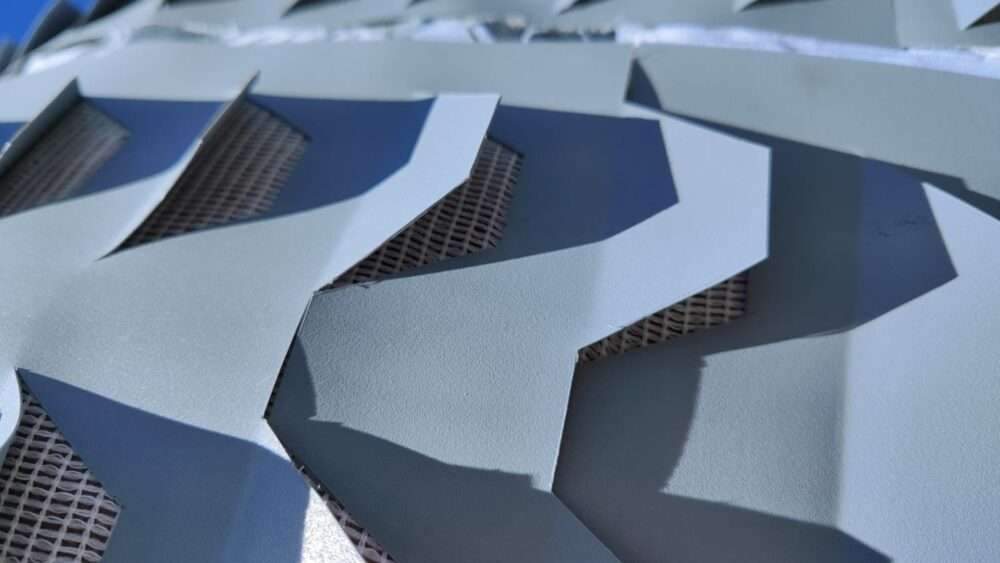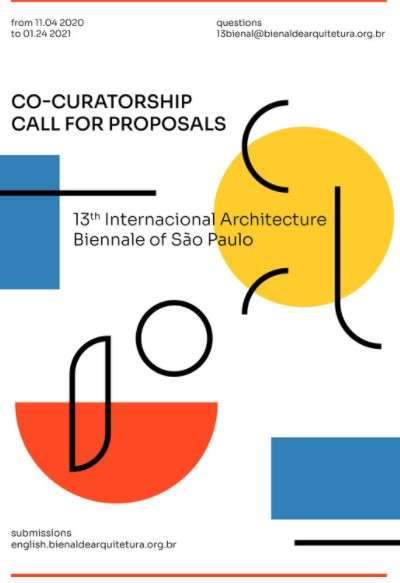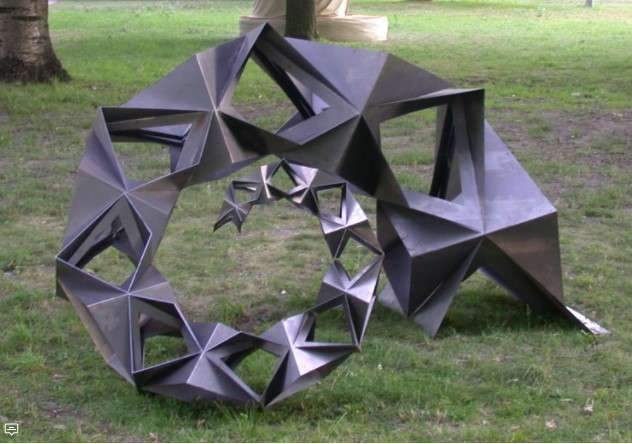Office P&L / Studio Tngtetshiu: A Thoughtful Fusion of Heritage and Modern Workspace Design
Economy as a Design Philosophy**
The Office P&L project by Studio Tngtetshiu redefines adaptive reuse by prioritizing economy—not as a constraint, but as a creative catalyst. Rather than imposing a new architectural language, the design works with the existing spatial and structural conditions, revealing the latent character of the original warehouse buildings. The result is a workspace that harmonizes history and functionality, where old and new coexist in a dynamic, layered composition.
Project Overview: Blending Past and Present
Site Composition & Structural Heterogeneity
The site consists of two warehouse buildings flanking a transitional in-between space—a nod to the city’s industrial past. Each structure employs distinct construction systems:
- Timber trusses (evoking traditional craftsmanship)
- Reinforced concrete (symbolizing mid-century industrial strength)
- Steel framing (introducing modern rigidity)
This juxtaposition of materials and eras creates a compelling dialogue between time periods, reflecting the city’s multifaceted history.


The In-Between Space: A Mediator of Experience
The semi-exterior transitional zone serves as the project’s connective tissue, blurring the boundaries between interior and exterior. Key features include:
- A raised floor unifying interior levels
- Preserved original concrete surfaces, repurposed as an indoor courtyard
- A pantry-workspace hybrid, softening functional divisions
This space challenges conventional office layouts, offering employees a fluid environment where work and relaxation intersect.

Spatial Narrative: Movement & Discovery
The Entrance: A Journey Through Light and Shadow
Upon entering, visitors encounter an 18-meter serpentine pendant light, guiding them through a narrow, irregular corridor. This deliberate, meandering path:
- Resists immediate comprehension, encouraging exploration
- Frames glimpses of the courtyard, building anticipation
- Leads organically to the main workspace, where long worktables emphasize depth
The Workspace: Flexibility & Layered Aesthetics
The primary work area embraces strategic ambiguity:
- Adjustable curtains define zones without rigid walls
- Display shelving along the longitudinal axis enhances spatial rhythm
- The meeting room, bathed in light from three-sided windows, acts as a visual anchor
Rather than enforcing a uniform aesthetic, the design employs bricolage—fragmentary architectural elements and repurposed objects hover between old and new, inviting users to engage with the space’s evolving story.


Design Philosophy: Time, Memory, and Occupancy
Studio Tngtetshiu’s approach rejects sterile minimalism in favor of tactile, layered storytelling. The office becomes a palimpsest, where:
- Original textures (exposed concrete, timber beams) remain visible
- New interventions (lighting, modular furniture) converse with history
- Movement and use continually reshape the space’s narrative
This philosophy aligns with broader trends in adaptive reuse and sustainable design, proving that restraint can yield richer architectural experiences than wholesale reinvention.


A Model for Thoughtful Workspace Design
Office P&L demonstrates how economy, heritage, and innovation can intersect to create dynamic work environments. By honoring the past while accommodating modern needs, Studio Tngtetshiu offers a blueprint for:
✔ Sustainable office design (minimizing waste through reuse)
✔ Employee well-being (spatial variety fosters engagement)
✔ Architectural storytelling (buildings as living histories)
For designers and developers, this project underscores the value of listening to existing structures—and the stories they’re waiting to tell.
Catch up on the latest projects, trends, and bold ideas in the world of “architectural” content on ArchUp.







