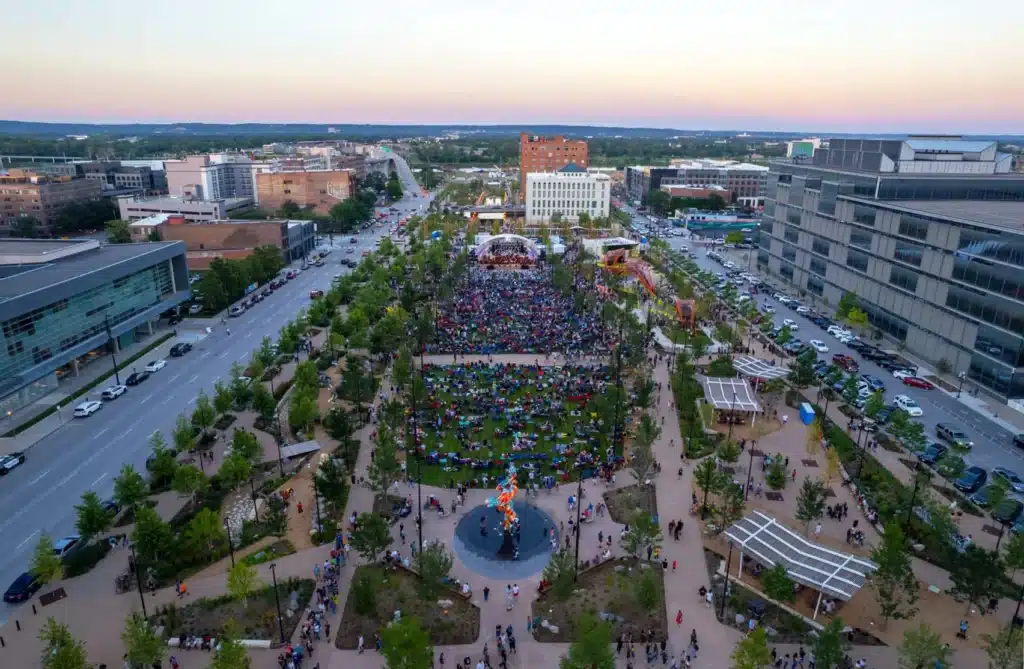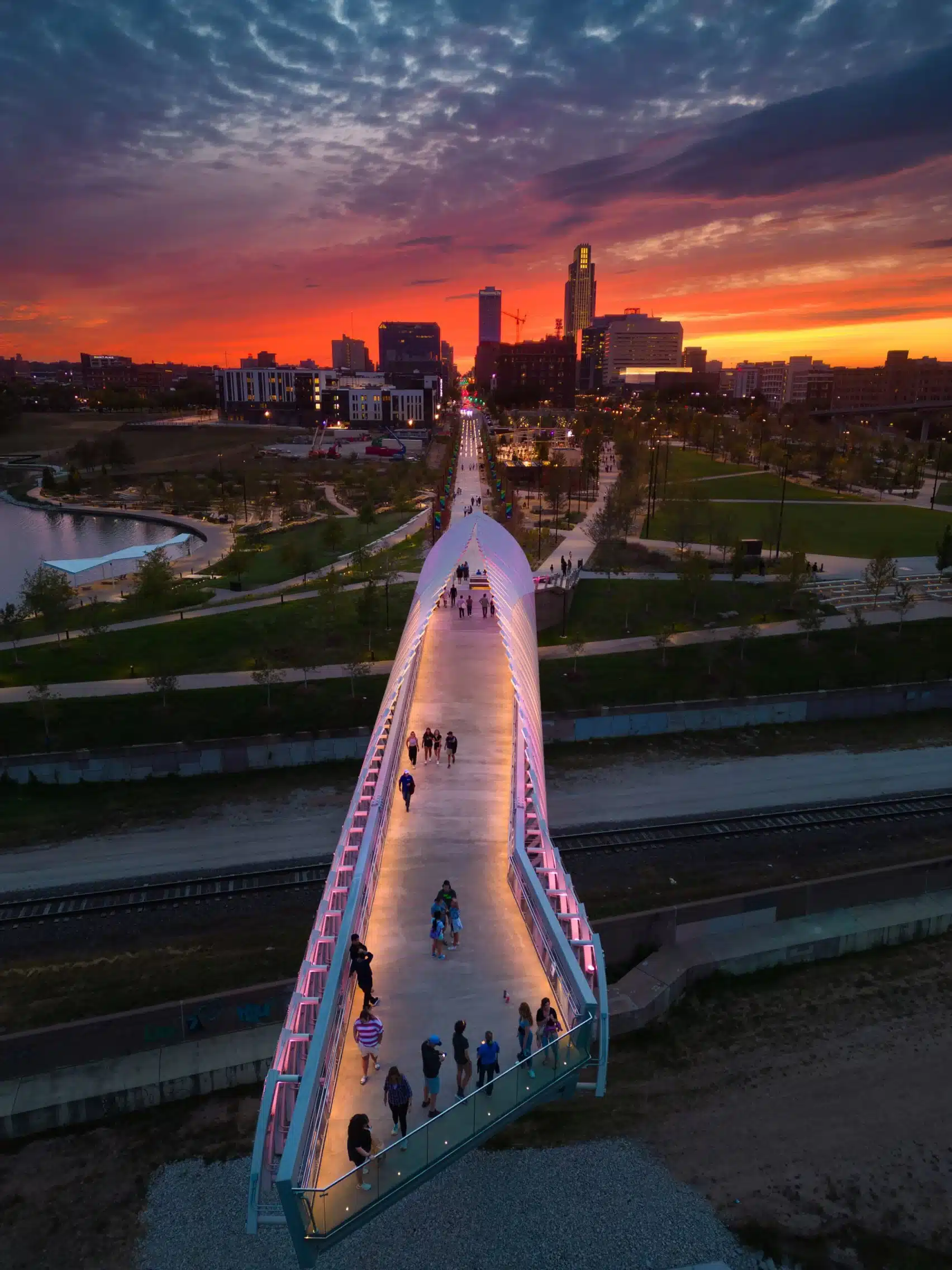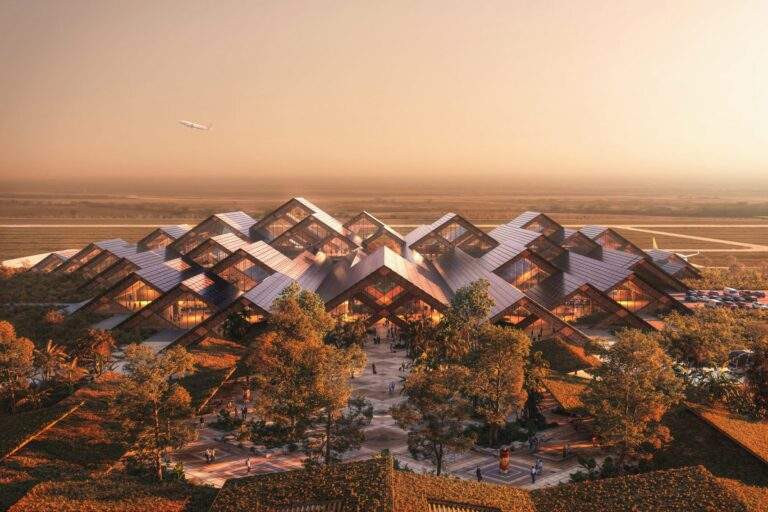OJB Completes Revitalization of Multiple Omaha Parks
US landscape architecture studio OJB, in collaboration with architecture firms HDR and Gensler, has completed the revitalization of three major parks along Omaha’s riverfront, covering a total area of 72 acres. The project, named The RiverFront, involved the renovation of Gene Leahy Mall, Heartland of America Park, and Lewis and Clark Landing. The scope of the renovation included the addition of native landscaping, a riverfront pier, and a unique ice-skating and roller-skating “ribbon” that extends through all three sections of the park.
A Decade in the Making
The project, which began nearly a decade ago, initially focused on master planning two parks along the Omaha riverfront—Heartland of America Park and Lewis and Clark Landing. However, OJB soon expanded its scope to include the renovation of the historic Gene Leahy Mall, integrating all three parks into a cohesive design.
Gene Leahy Mall: Restoring Omaha’s Central Park
Located in downtown Omaha, Gene Leahy Mall covers 14.8 acres and serves as the historic Central Park of the city. Originally constructed in 1977, the park featured a sunken western portion with a meandering lagoon, which disrupted pedestrian flow. To address this, OJB elevated the park back to street level, creating a more accessible and connected space. The renovation also included a half-shell performance pavilion, a vibrant playground, and the restoration of large concrete slides designed by Lawrence Halprin & Associates.
Heartland of America Park: A New Connection to the Riverfront
The second phase of the project focused on the 21.8-acre Heartland of America Park, which connects directly to the eastern portion of Gene Leahy Mall. OJB collaborated with San Diego studio Safdie Rabines Architects to create a skeletal pier that bridges the park to the riverfront, adding a distinctive architectural feature that complements the park’s design. The park also features a unique “skate ribbon” for rollerblading and ice skating, along with native landscaping and a performance space.

Lewis and Clark Landing: Transforming a Brownfield into a Vibrant Public Space
The third and final phase involved the transformation of the 25-acre Lewis and Clark Landing, situated on a former brownfield site across a highway. This section now includes volleyball courts, prairie gardens, and a world-class play structure, surrounding the new Kiewit Luminarium. OJB incorporated a mix of natural and fabricated play areas, creating a dynamic environment that encourages exploration and interaction. A man-made lake and sandy areas along the shore further enhance the park’s appeal.
Unified Design and Diverse Activities
While each park within The RiverFront project was designed with its own unique character, OJB used a unified approach in terms of plantings, materials, and architectural elements to create a cohesive experience. The extensive use of native plantings and a highly activated program ensures that there are engaging activities every few hundred feet, whether it’s play areas, seating, fire pits, or botanical interests.
Enhancing the Region’s Green Spaces
The revitalization of Omaha’s riverfront parks is part of a broader regional effort to enhance green spaces. Across the Missouri River in Council Bluffs, Iowa, similar developments are underway, including the addition of a “treetop walk” to neighboring parkland. This coordinated approach aims to create a vibrant network of public spaces that connect communities and provide diverse recreational opportunities.
The RiverFront project exemplifies how thoughtful design and community-focused planning can transform urban landscapes, making them more accessible, engaging, and sustainable for future generations.

Finally, find out more on ArchUp:







