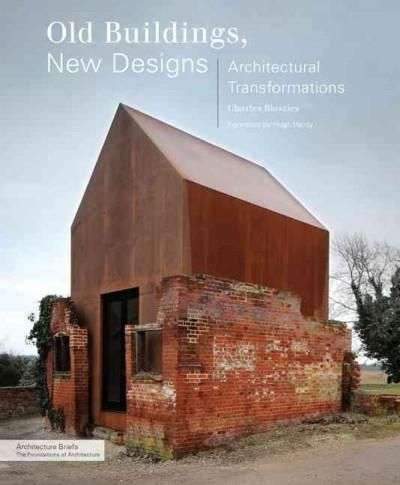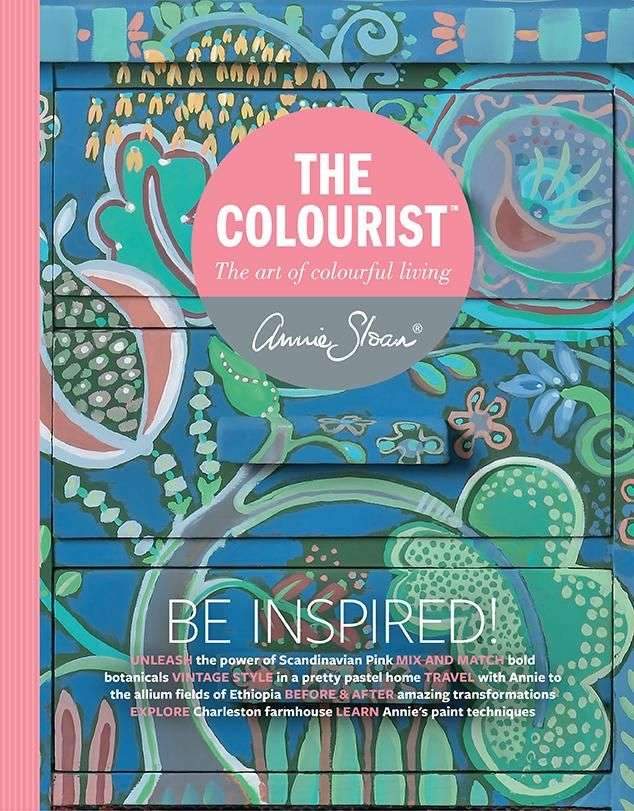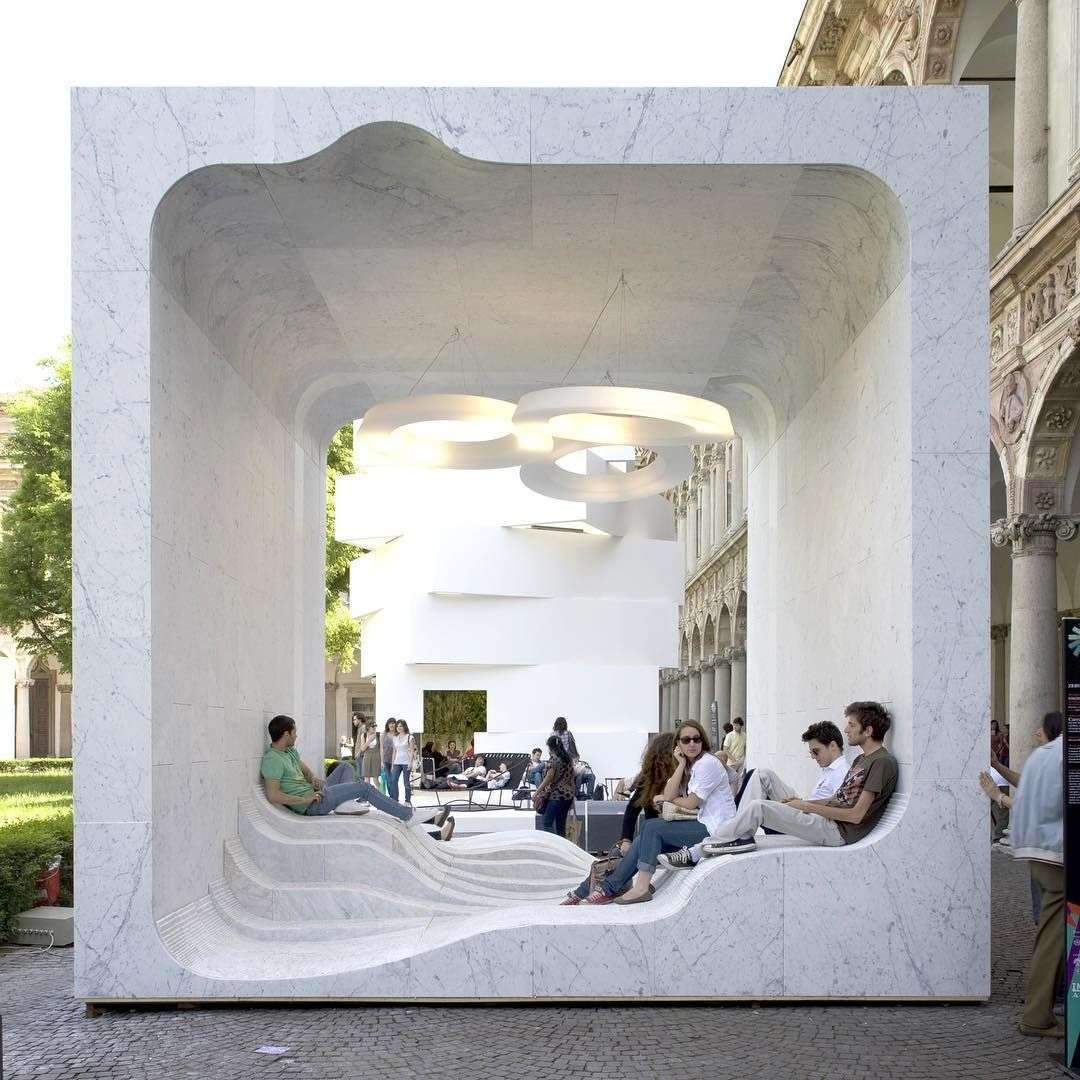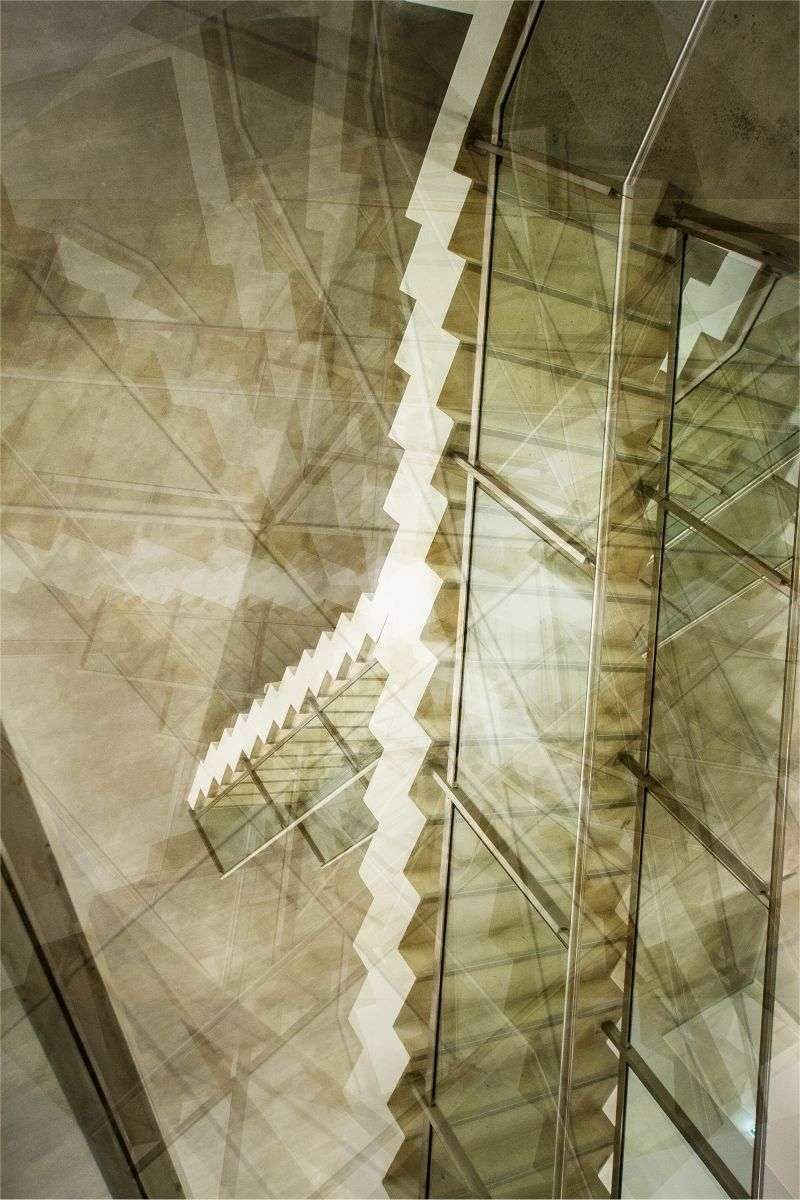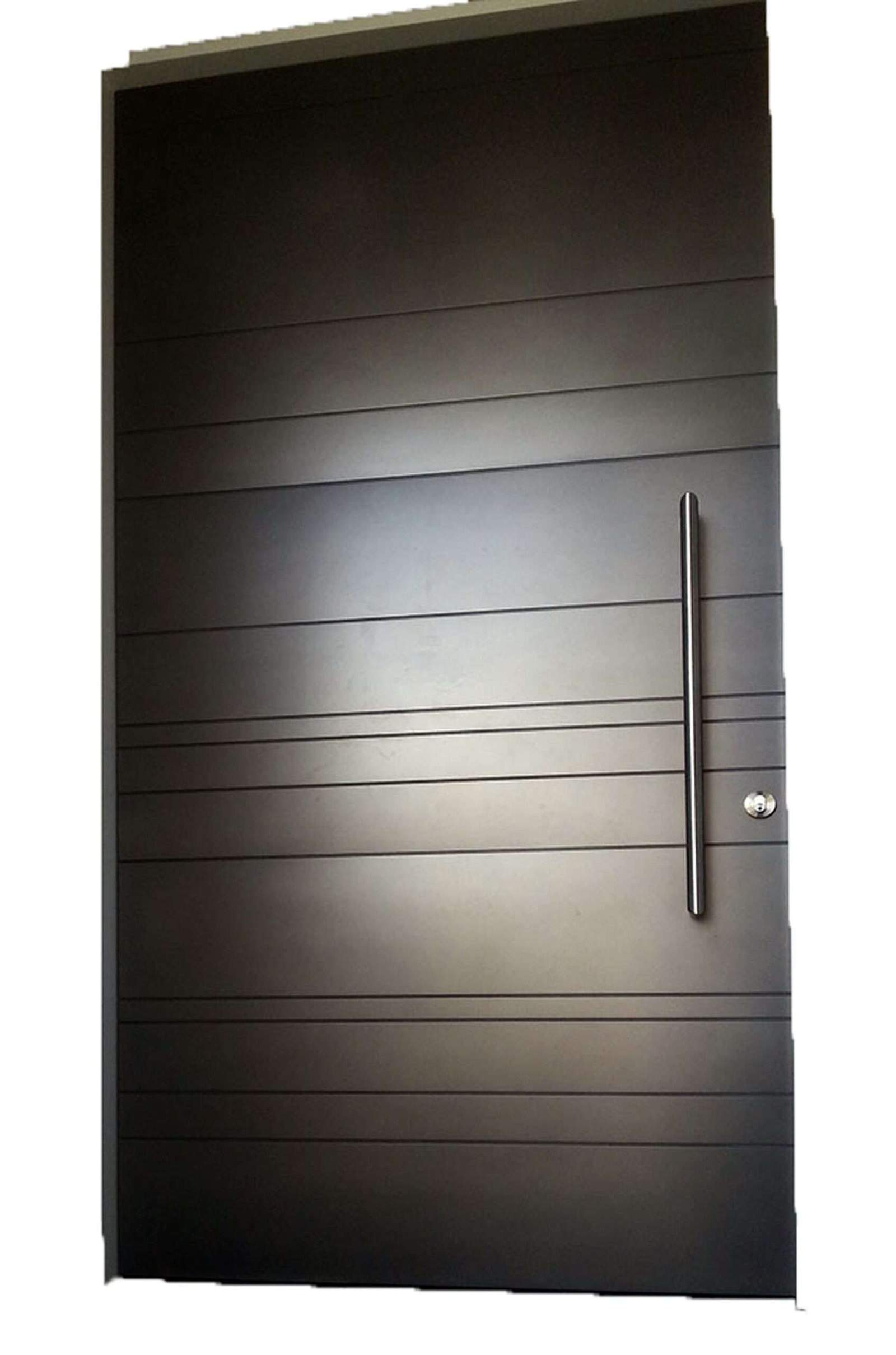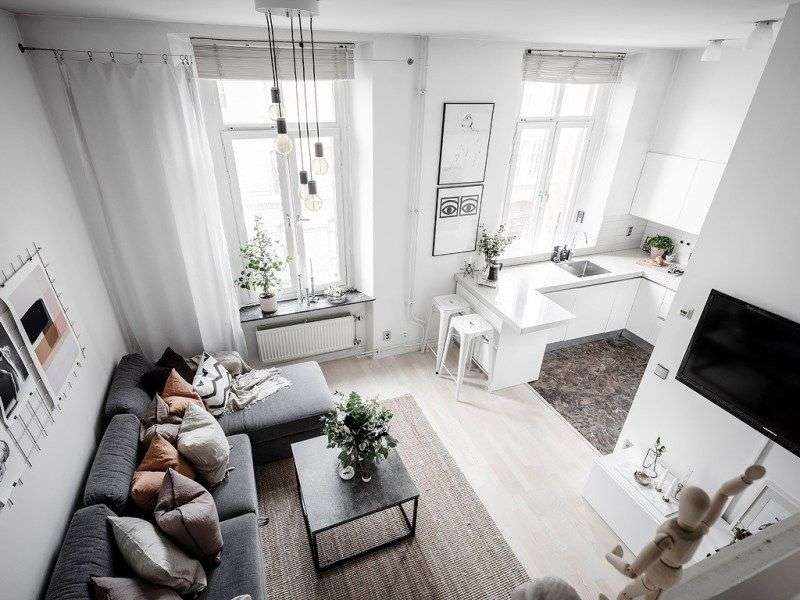Old Buildings, New Designs: Architectural Transformations (Architecture Briefs) – Old Buildings, New Designs: Architectural Transformations (Architecture Briefs)
Book annotation not available for this title.Title: Old Buildings, New DesignsAuthor: Bloszies, Charles/ Hardy, Hugh (FRW)Publisher: Chronicle Books LlcPublication Date: 2011/11/02Number of Pages: 144Binding Type: PAPERBACKLibrary of Congress: 2011015979

