PA Sense | Melike Altinisik – Podcast On this episode, Hamid Hassanzadeh, founder of ParametricArchitecture, spoke to Melike Altinisik, an Istanbul based practicing architect and founder of Melike Altinisik Architects (MAA). Melike Altınışık is an award-winning architect, designer and educator, who is dedicated to develop an innovative approach towards architecture, urbanism and design. Her work […]

Welcome to ArchUp, the leading bilingual platform for trusted architectural content.
I'm Ibrahim Fawakherji, an architect and editor since 2011, focused on curating insightful updates that empower professionals in architecture and urban planning.
We cover architecture news, research, and competitions with analytical depth, building a credible architectural reference.
Similar Posts
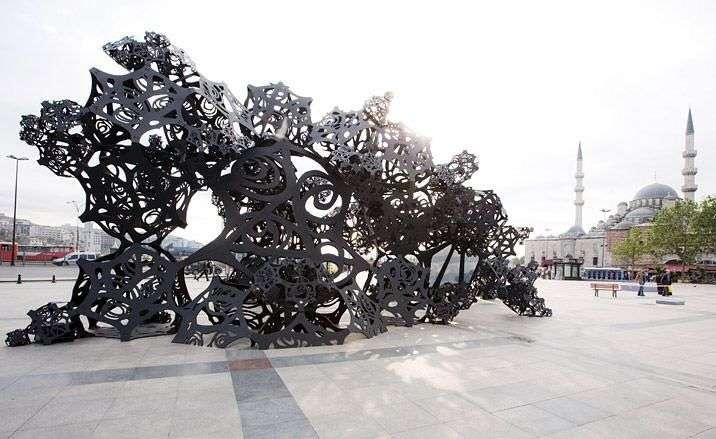
The Sonic pavilion ‘The Morning Line’ by Matthew Ritchie and ArandaLasch. An impressive 8…
The Sonic pavilion ‘The Morning Line’ by Matthew Ritchie and ArandaLasch. An impressive 8 meter high and 20 meter long pavilion, built of 17 tons of black coated aluminum that explores the disciplinary interplays between art, architecture, music, mathematics, cosmology,…
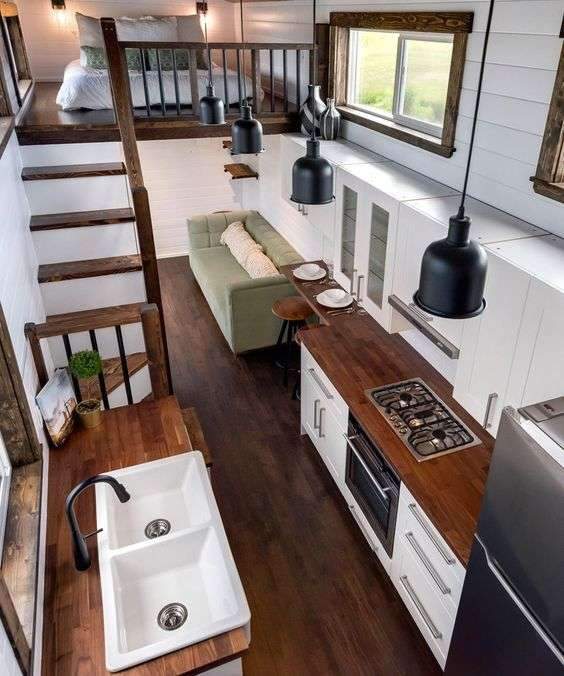
The rustic finishes are continued inside with a stained ceiling and accents, dark wood…
The rustic finishes are continued inside with a stained ceiling and accents, dark wood grain laminate flooring, and butcher block veneer countertops. The Canada Goose has a total of 392-square-feet of living space.
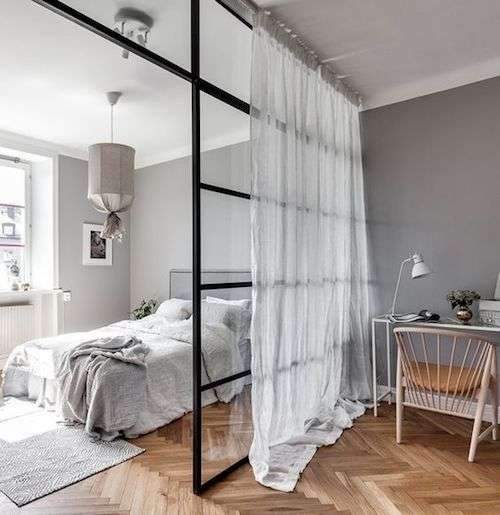
aménager 20m2 studio joli luminaire suspension design verrière parquet bureau logement jolie chambre hygge…
aménager 20m2 studio joli luminaire suspension design verrière parquet bureau logement jolie chambre hygge et slow life avec coin bureau derrière verrière parquet pointe de hongrie #bedroomideas #apartment #studio
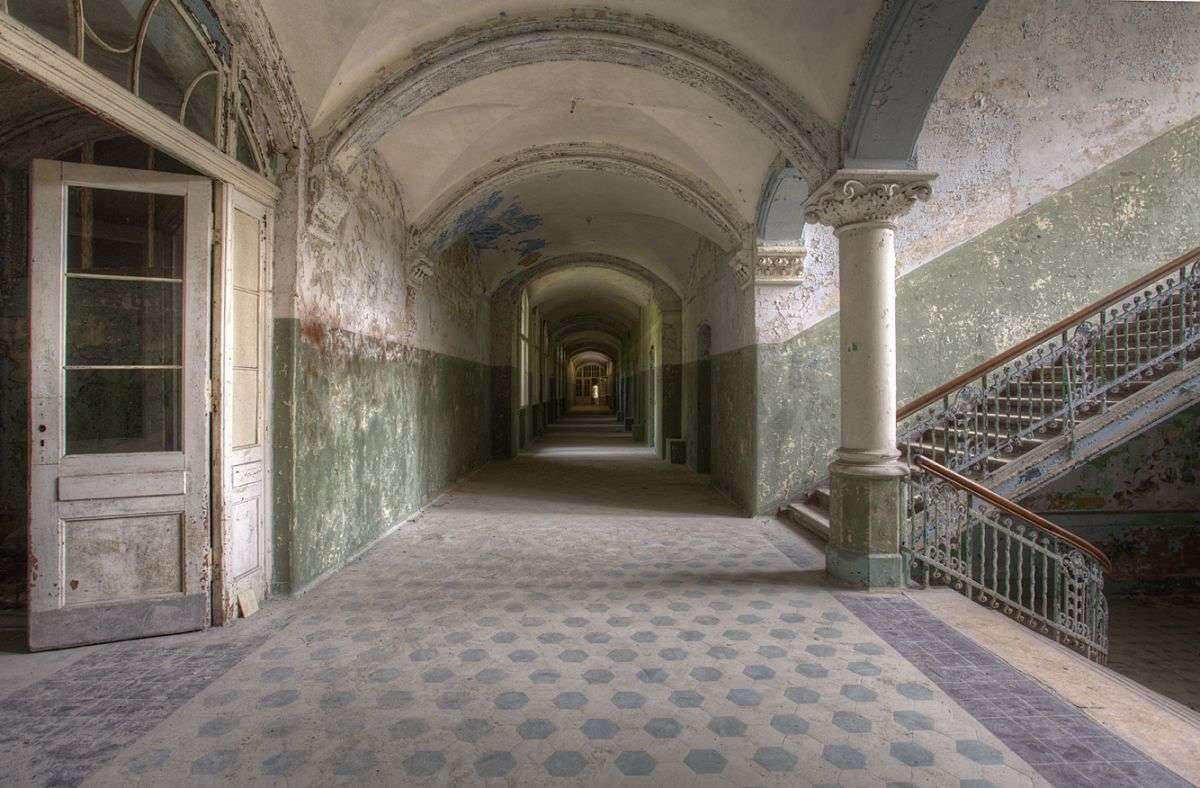
Corridors of the past by Tim Knifton
Photograph on Paper, Subject: Architecture and cityscapes, Photorealistic style, From a limited edition of 20, Signed and numbered certificate of authenticity, Size: 18 x 12 in (unframed) / 18 x 12 in (actual image size), Materials: CRYSTAL ARCHIVE DIGITAL PAPER…
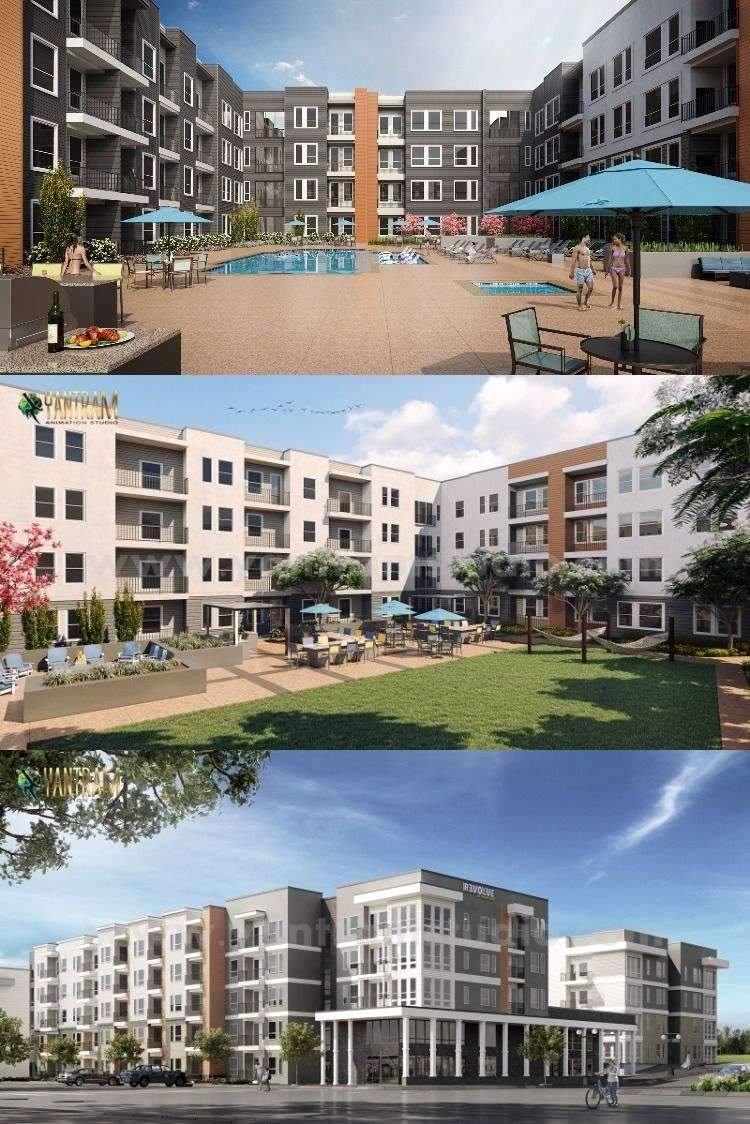
Residential Architectural Apartment with pool view of 3D Exterior Rendering Services, Australia
3D exterior Modeling complex with spacious car parking. 3D Exterior Rendering Architectural swimming pool with sun seating. Modern Exterior 3D Architectural Visualization child Swimming Pool Is Middle Of The Complex, garden View Landscaping area, Photorealistic With Residential Building By Architectural…
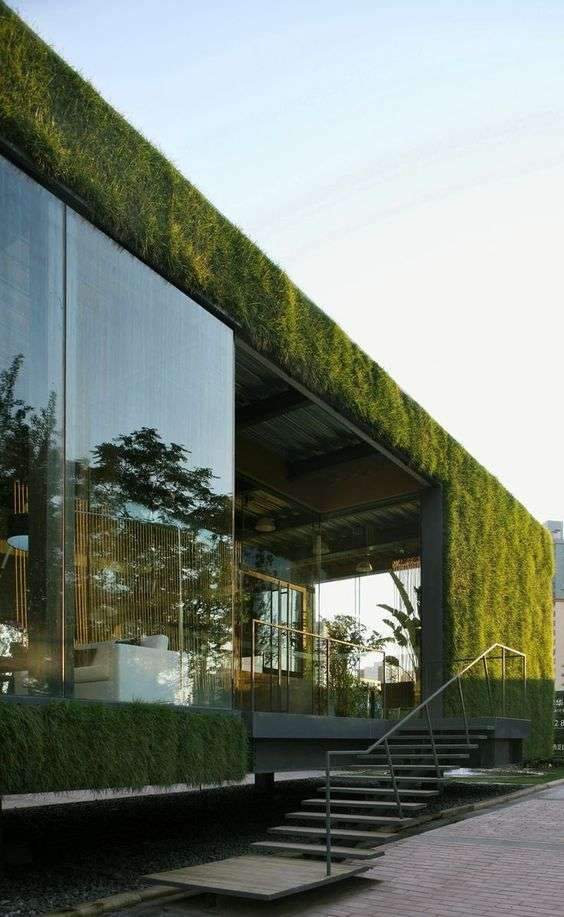
Futuristic, eco-friendly based home. It is our mission to minimize our ecological footprint, and…
Futuristic, eco-friendly based home. It is our mission to minimize our ecological footprint, and therefore we search the globe for high-quality materials that do not only have unique properties but also have a more sustainable origin and impact. #sustainability #sustainabledesign

The Sonic pavilion ‘The Morning Line’ by Matthew Ritchie and ArandaLasch. An impressive 8…
The Sonic pavilion ‘The Morning Line’ by Matthew Ritchie and ArandaLasch. An impressive 8 meter high and 20 meter long pavilion, built of 17 tons of black coated aluminum that explores the disciplinary interplays between art, architecture, music, mathematics, cosmology,…

The rustic finishes are continued inside with a stained ceiling and accents, dark wood…
The rustic finishes are continued inside with a stained ceiling and accents, dark wood grain laminate flooring, and butcher block veneer countertops. The Canada Goose has a total of 392-square-feet of living space.

aménager 20m2 studio joli luminaire suspension design verrière parquet bureau logement jolie chambre hygge…
aménager 20m2 studio joli luminaire suspension design verrière parquet bureau logement jolie chambre hygge et slow life avec coin bureau derrière verrière parquet pointe de hongrie #bedroomideas #apartment #studio

Corridors of the past by Tim Knifton
Photograph on Paper, Subject: Architecture and cityscapes, Photorealistic style, From a limited edition of 20, Signed and numbered certificate of authenticity, Size: 18 x 12 in (unframed) / 18 x 12 in (actual image size), Materials: CRYSTAL ARCHIVE DIGITAL PAPER…

Residential Architectural Apartment with pool view of 3D Exterior Rendering Services, Australia
3D exterior Modeling complex with spacious car parking. 3D Exterior Rendering Architectural swimming pool with sun seating. Modern Exterior 3D Architectural Visualization child Swimming Pool Is Middle Of The Complex, garden View Landscaping area, Photorealistic With Residential Building By Architectural…

Futuristic, eco-friendly based home. It is our mission to minimize our ecological footprint, and…
Futuristic, eco-friendly based home. It is our mission to minimize our ecological footprint, and therefore we search the globe for high-quality materials that do not only have unique properties but also have a more sustainable origin and impact. #sustainability #sustainabledesign

The Sonic pavilion ‘The Morning Line’ by Matthew Ritchie and ArandaLasch. An impressive 8…
The Sonic pavilion ‘The Morning Line’ by Matthew Ritchie and ArandaLasch. An impressive 8 meter high and 20 meter long pavilion, built of 17 tons of black coated aluminum that explores the disciplinary interplays between art, architecture, music, mathematics, cosmology,…

The rustic finishes are continued inside with a stained ceiling and accents, dark wood…
The rustic finishes are continued inside with a stained ceiling and accents, dark wood grain laminate flooring, and butcher block veneer countertops. The Canada Goose has a total of 392-square-feet of living space.

aménager 20m2 studio joli luminaire suspension design verrière parquet bureau logement jolie chambre hygge…
aménager 20m2 studio joli luminaire suspension design verrière parquet bureau logement jolie chambre hygge et slow life avec coin bureau derrière verrière parquet pointe de hongrie #bedroomideas #apartment #studio

Corridors of the past by Tim Knifton
Photograph on Paper, Subject: Architecture and cityscapes, Photorealistic style, From a limited edition of 20, Signed and numbered certificate of authenticity, Size: 18 x 12 in (unframed) / 18 x 12 in (actual image size), Materials: CRYSTAL ARCHIVE DIGITAL PAPER…

Residential Architectural Apartment with pool view of 3D Exterior Rendering Services, Australia
3D exterior Modeling complex with spacious car parking. 3D Exterior Rendering Architectural swimming pool with sun seating. Modern Exterior 3D Architectural Visualization child Swimming Pool Is Middle Of The Complex, garden View Landscaping area, Photorealistic With Residential Building By Architectural…

Futuristic, eco-friendly based home. It is our mission to minimize our ecological footprint, and…
Futuristic, eco-friendly based home. It is our mission to minimize our ecological footprint, and therefore we search the globe for high-quality materials that do not only have unique properties but also have a more sustainable origin and impact. #sustainability #sustainabledesign

