
On this episode of PATalks, we are joined by Nuru Karim, an Indian architect and the founder and principal of NUDES, an architecture studio that operates within the realm of cross-disciplinary cultures of art, architecture, and computational design. The post PA Talks 42 – Nuru Karim appeared first on ParametricArchitecture.
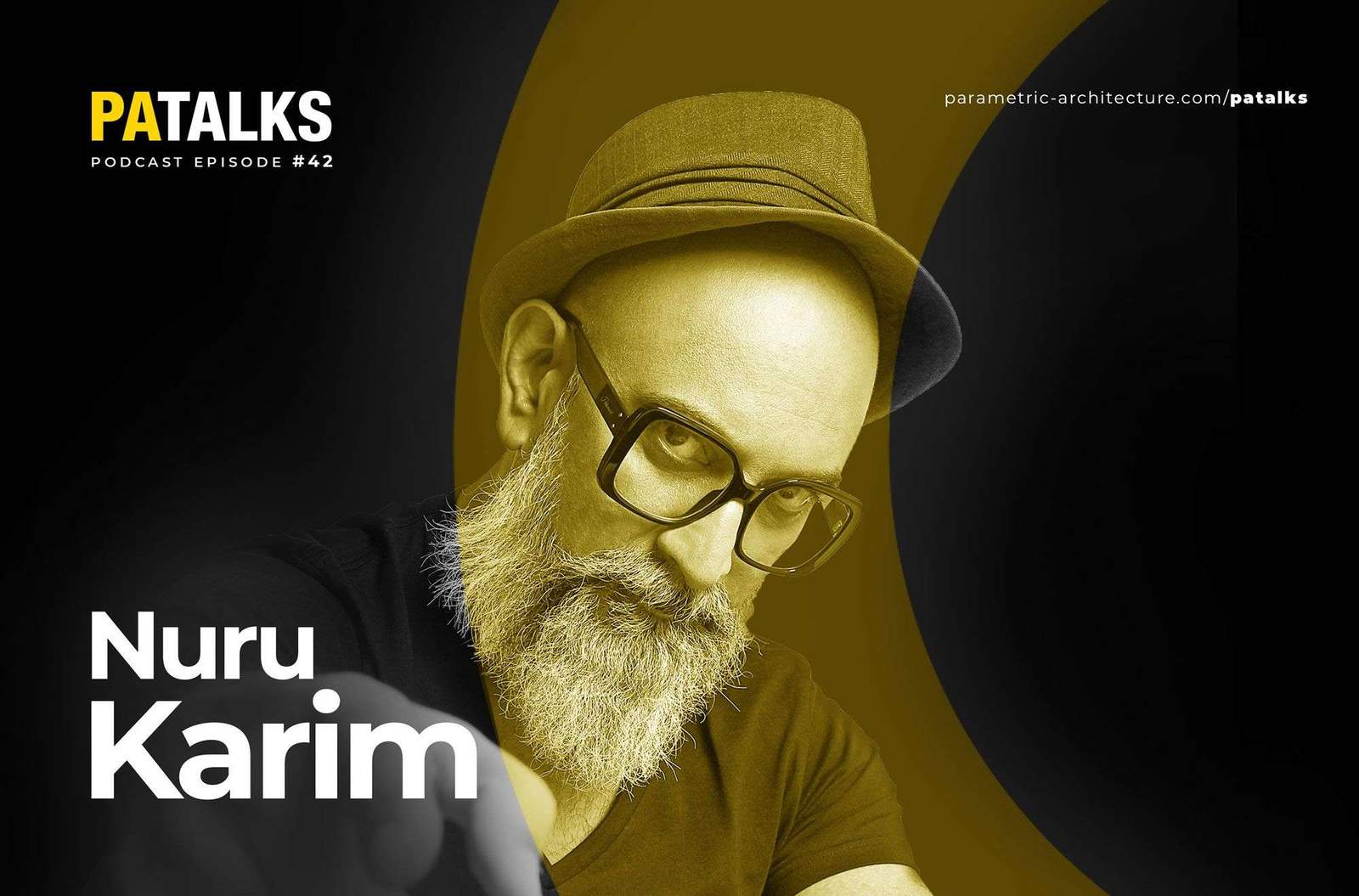
Welcome to ArchUp, the leading bilingual platform for trusted architectural content.
I'm Ibrahim Fawakherji, an architect and editor since 2011, focused on curating insightful updates that empower professionals in architecture and urban planning.
We cover architecture news, research, and competitions with analytical depth, building a credible architectural reference.
Similar Posts
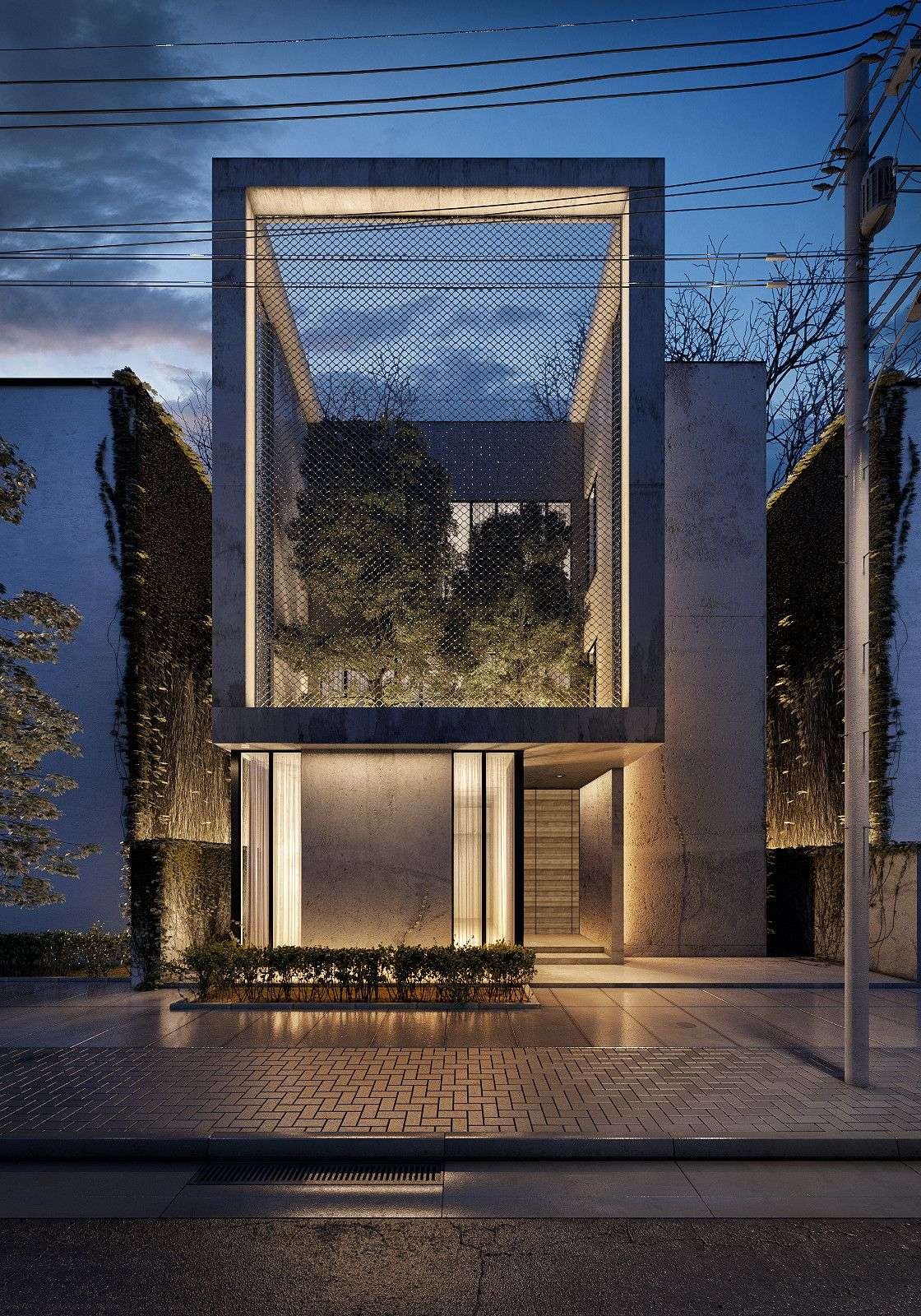
Location: Kuwait City, Al Asimah Governate, Kuwait – Modern, spacious villa elegantly furnished to…
Location: Kuwait City, Al Asimah Governate, Kuwait – Modern, spacious villa elegantly furnished to incorporate style and comfort in the space. The key feature of this villa is to incorporate an urban…

The winner of the City of Dreams Pavilion Competition 2010, the sustainable design of…
The winner of the City of Dreams Pavilion Competition 2010, the sustainable design of Ann Ha and Behrang Behin’s Living Pavilion, was installed on New York’s Governors Island for the summer 2010 season as a temporary central gathering and assembly…
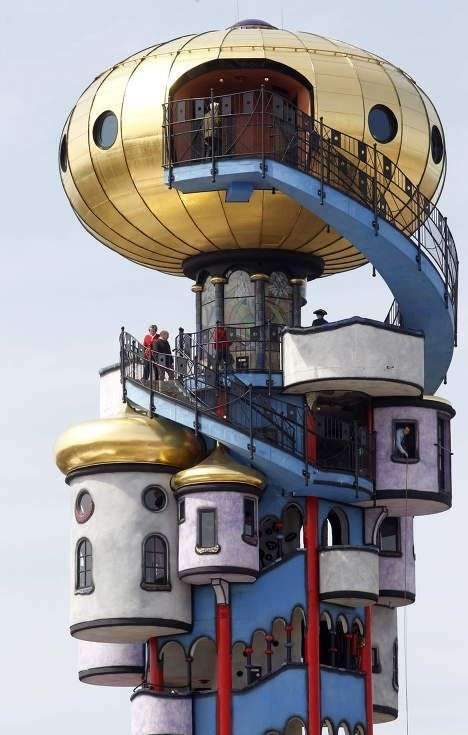
The Kuchlbauer Tower (German: Kuchlbauer-Turm) is an observation tower designed by Austrian architect Friedensreich…
The Kuchlbauer Tower (German: Kuchlbauer-Turm) is an observation tower designed by Austrian architect Friedensreich Hundertwasser on the grounds of the Kuchlbauer Brewery in Abensberg, a town in Lower Bavaria in Germany. – Wikipedia
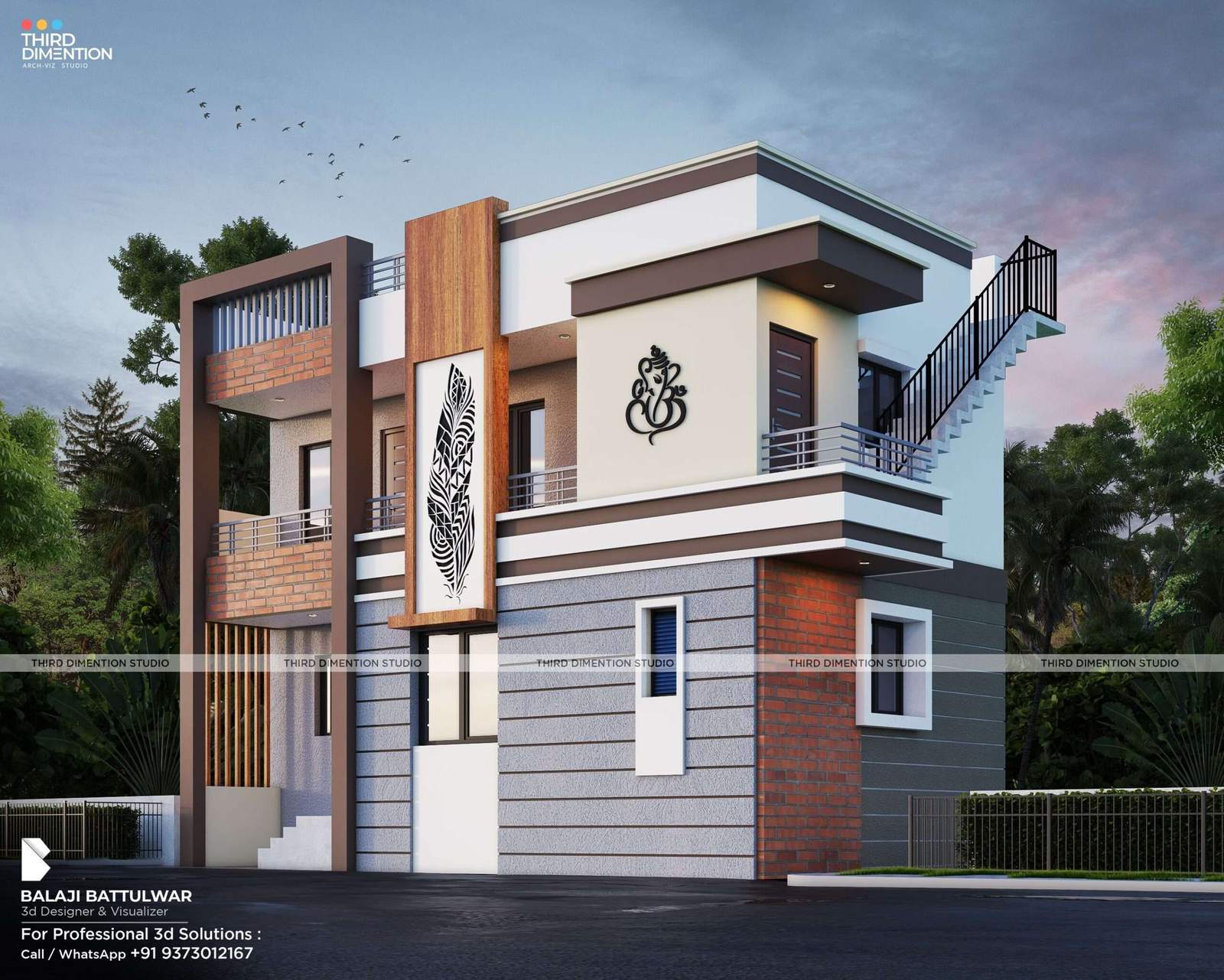
Modern Elevation Design | Third Dimention Studio | +919373012167
We are leading in 3d Architectural Elevation Design & Rendering. We provide Contemporary, Modern, Residentail & Bungalow House Designs. We focused on photorealistic Exterior & Interior of Home / House plans and renders. We Design House plan / Home Plan,…
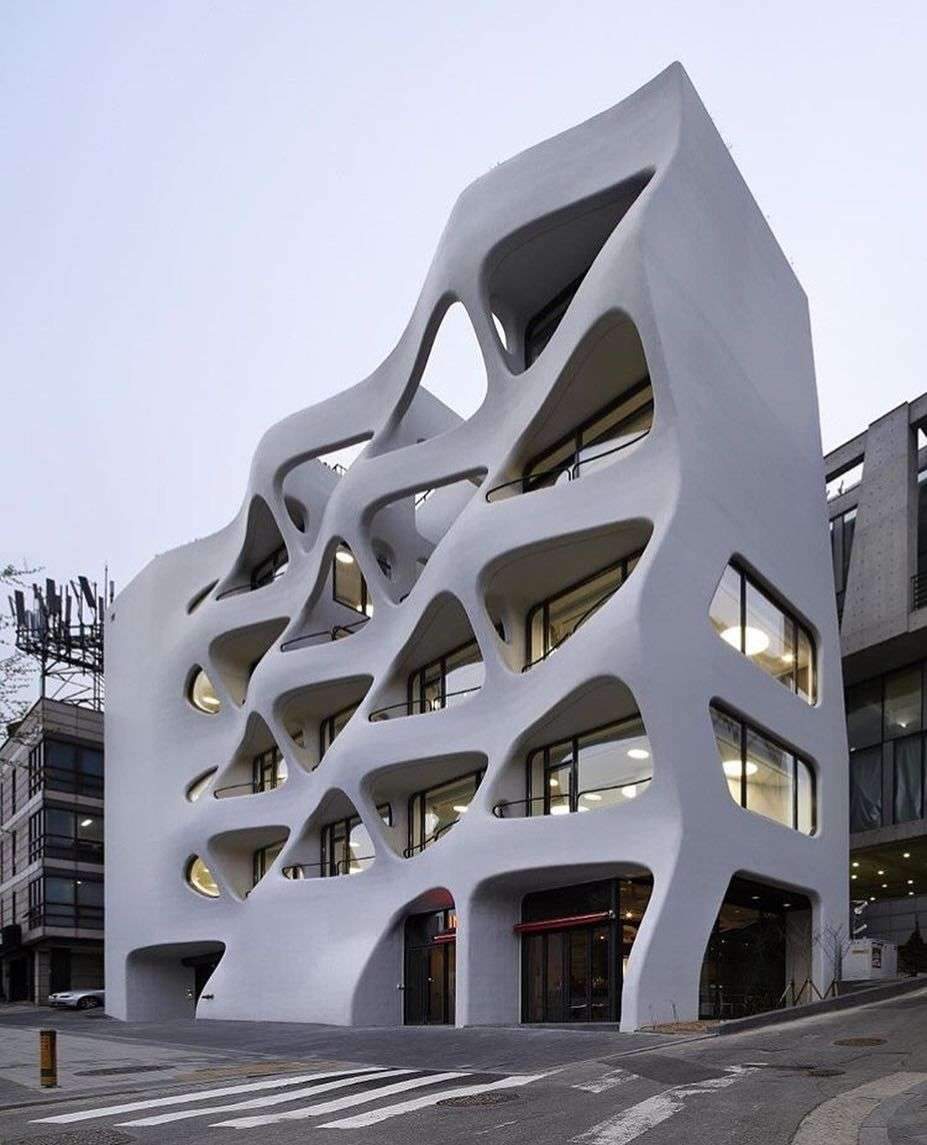
Hannam-Dong HANDS Corporation Headquarters by THE_SYSTEM LAB 2014 The #facade, which mostly composes the…
Hannam-Dong HANDS Corporation Headquarters by THE_SYSTEM LAB 2014 The #facade, which mostly composes the urban scenery, does not allow any visual #communication between the pedestrians nor the vehicles. This #project is to depart from the unilateral communication where only the…
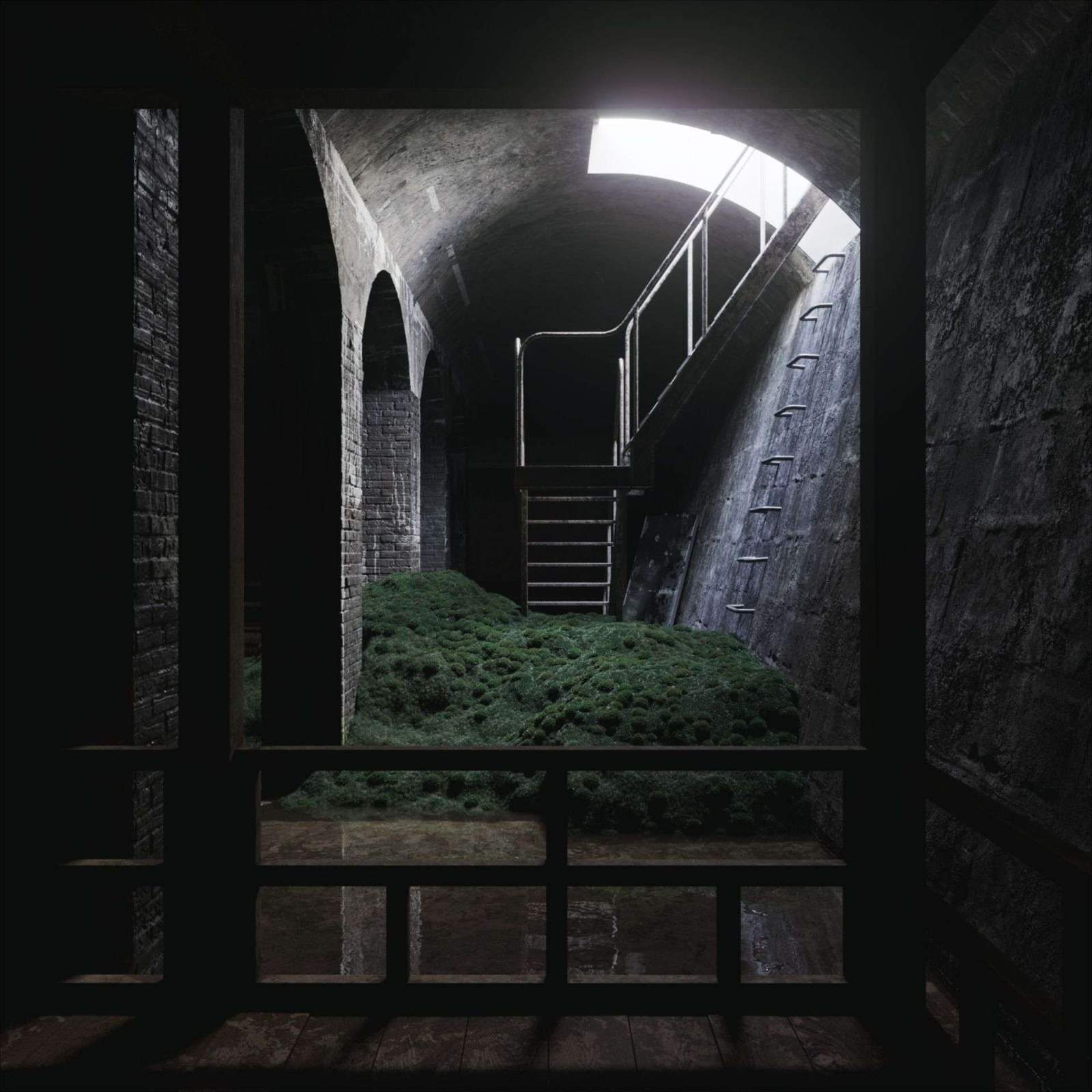
Underground exhibition architectural renders
Fully photorealistic, in no way different from an actual photo, this serie of 3D visualizations convey the feeling of an untouched nature. The architect of the underground exhibition in the arthall Cisternerne aimed to restore the original state of the…
