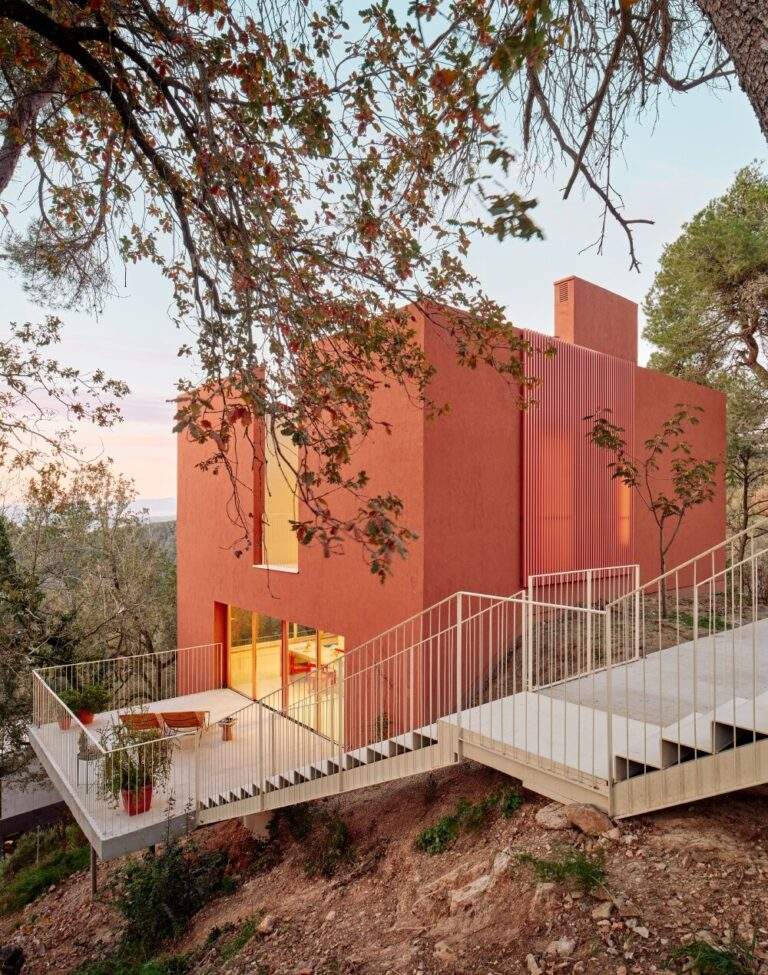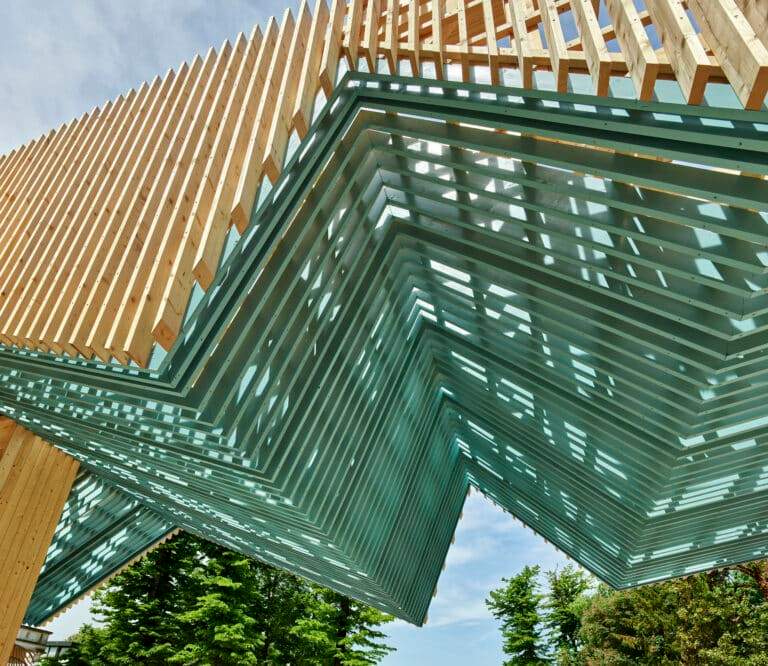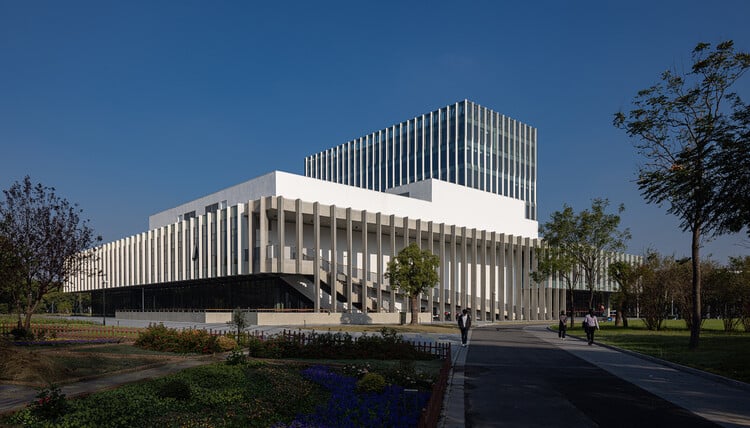Parasitic Architecture: A Revolution or Chaos in the Urban Landscape?
When the term “Parasitic Architecture” is mentioned, one might imagine a scene from nature—an organism surviving at the expense of another. However, in the architectural world, the term carries broader and deeper meanings, oscillating between innovation and rebellion, and sparking debate about urban rights and public space.
What Is Parasitic Architecture?
Parasitic architecture refers to architectural and design practices that make use of neglected or unused spaces within existing buildings or urban areas by adding new units that rely primarily on the existing structures without necessarily having their own independent foundations or systems.
This design approach includes a range of functions from daily life: small housing units, micro-offices, cafes, and even vertical gardens hanging from exterior building walls.
These projects are described as “parasitic” because they depend on the host structure for physical support, electricity, and water—clinging to and leaning on it like an architectural organism.
Historical Context: The Origins of the Idea
Parasitic architecture began gaining attention in the 1960s and 70s, as a response to soaring land and property prices in major cities like London, Tokyo, and Berlin. Over time, the idea spread to cities such as Hong Kong, Paris, and San Francisco. The real boom, however, came in the late 1990s and early 2000s amid worsening housing crises—especially in densely populated urban areas.
In 1998, British architect Michael Rakowitz introduced his notable project paraSITE, designing small shelters for the homeless that utilized building ventilation ducts for heating—highlighting the untapped potential of urban infrastructure.
More on ArchUp:
Typologies and Forms of Parasitic Architecture
Parasitic architecture takes on a wide array of forms, including:
Parasitic Houses
Small residential units attached or affixed to the facades of existing buildings.
Example: Manifest Destiny (2016) in San Francisco—a tiny wooden house mounted to the side of a historic building, symbolizing critique of the city’s housing crisis.
Parasitic Offices
Projects like Parasite Office in Moscow (2011), which repurposes narrow gaps between historic buildings into temporary office spaces for professionals and artists.
Parasitic Vertical Gardens
Like the vertical gardens of Paris that utilize the exterior walls of residential buildings to create green spaces and food sources in dense urban environments.
Mobile Parasites
Such as Rakowitz’s paraSITE, providing mobile, attachable shelters that can be easily moved and installed.
The Drivers Behind Parasitic Architecture
Multiple factors have contributed to the rise of this design strategy:
Optimal Use of Urban Voids
In cities like Hong Kong and London, where land is prohibitively expensive, parasitic architecture offers additional living or working space without requiring new land.
Social and Political Statement
Parasitic structures often carry political and social messages—highlighting issues such as inequality, housing shortages, and urban waste.
Sustainability and Recycling
These projects make use of existing resources and infrastructure, reducing the need for new materials and lowering carbon footprints.
Iconic Global Examples
- Manifest Destiny – San Francisco (2016)
Designed by artist Mark Reigelman, this tiny wooden home is attached to an abandoned hotel wall. The project serves as a satirical commentary on California’s housing market. - paraSITE – New York, Boston, Chicago (1998–2001)
Michael Rakowitz’s invention: plastic units connected to building ventilation to provide heated, temporary shelters for the homeless—spotlighting marginalized communities’ rights. - Parasite Office – Moscow (2011)
Designed by ZA Bor Architects, this office exploits narrow alleys between Moscow’s historic buildings to create low-cost modern workspaces. - Paris Vertical Gardens
Created by botanist-architect Patrick Blanc, these gardens repurpose the walls of old buildings to spread greenery across the urban landscape.
Criticism and Challenges
Despite its innovation, parasitic architecture faces serious challenges:
Legal Issues
Most parasitic projects violate urban planning laws or building codes and are often deemed illegal “encroachments” on property rights.
Structural and Safety Concerns
Doubts arise about the safety of units attached to aging buildings—raising fears of collapse or other hazards.
Social Rejection
Some communities reject parasitic architecture outright, viewing it as visual pollution or a degradation of urban aesthetics.
Is Parasitic Architecture the Future?
While some see it as a necessary artistic and social innovation, others dismiss it as “architectural chaos.” Still, parasitic architecture initiates vital conversations about urban flexibility and the use of shared space in cities.
It may not become the architectural norm, but it certainly represents a compelling direction—challenging conventions, raising questions about justice, sustainability, and urban rights.
Conclusion
Parasitic architecture is more than a design trend; it is a critical philosophy and social stance. It asks bold questions about how cities are used and who gets to use them. It may appear disruptive today—but it might just be tomorrow’s creative solution to complex urban challenges.
Resources:
- Michael Rakowitz, “paraSITE,” MoMA Exhibition, 1998
- Mark Reigelman, “Manifest Destiny,” San Francisco, 2016
- ZA Bor Architects, “Parasite Office,” ArchDaily, 2011
- Patrick Blanc, “Vertical Gardens,” Paris Municipality Reports, 2010-2020
- «The Politics of Parasitic Architecture,» Journal of Urban Design, 2020
- «Urban Parasites: Spatial Politics and the New Informality,» MIT Press, 2015







