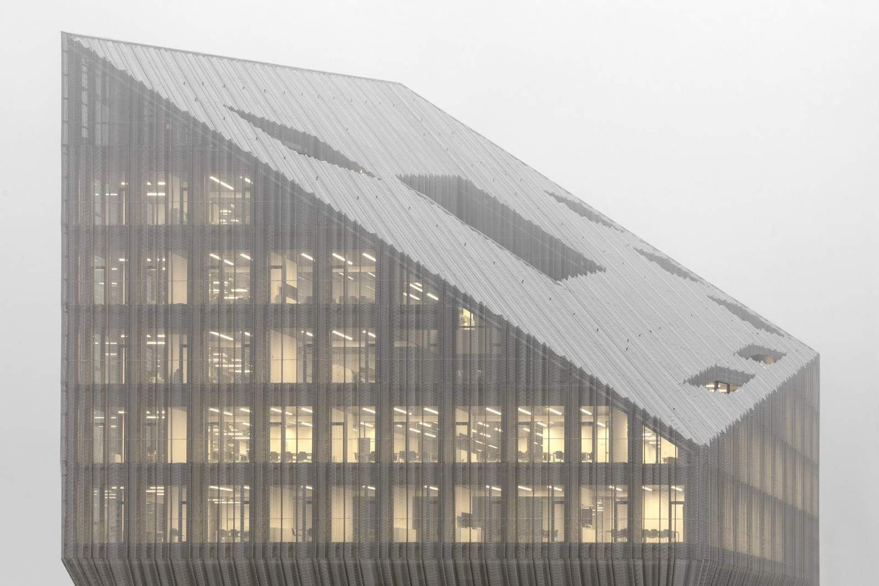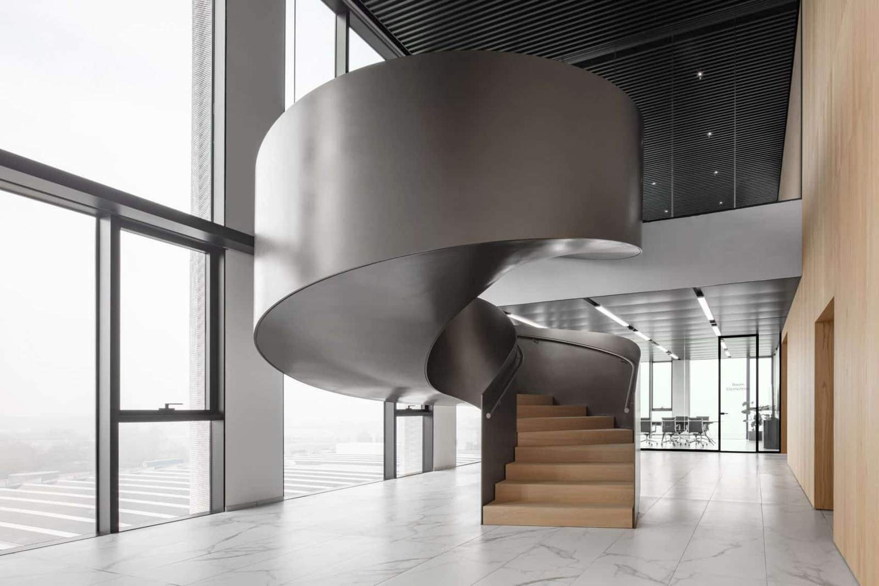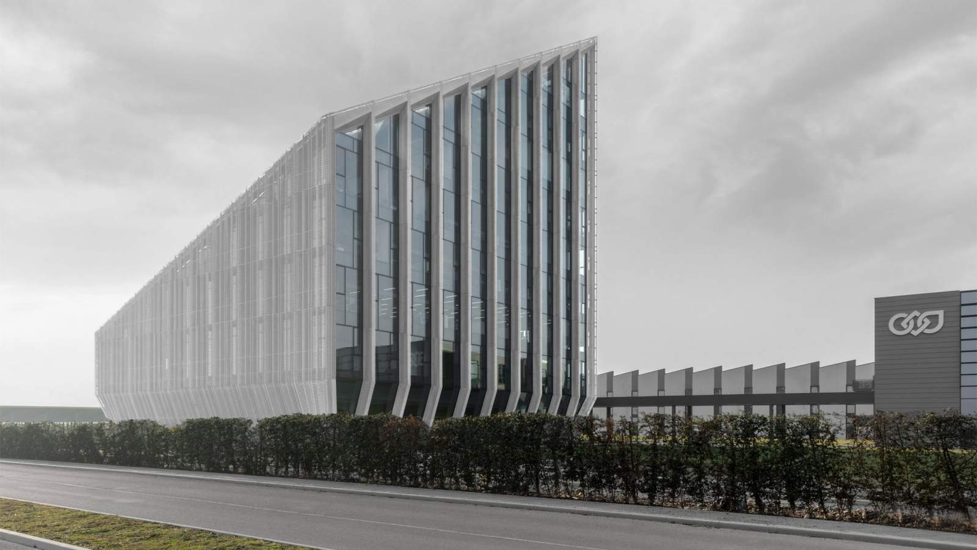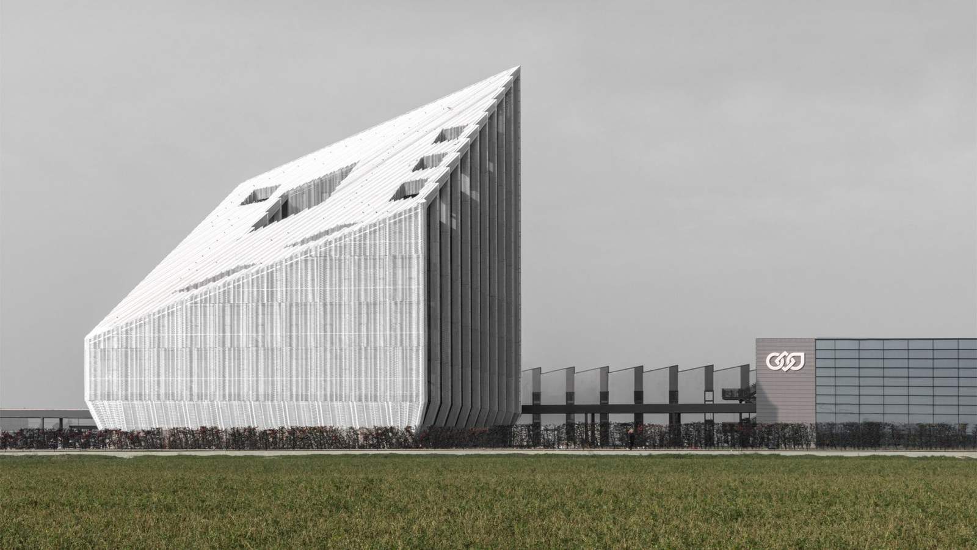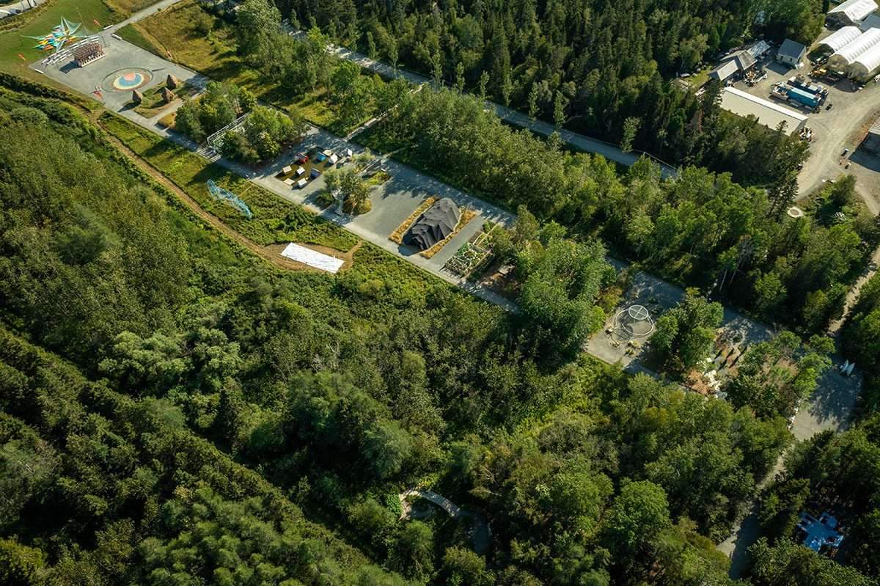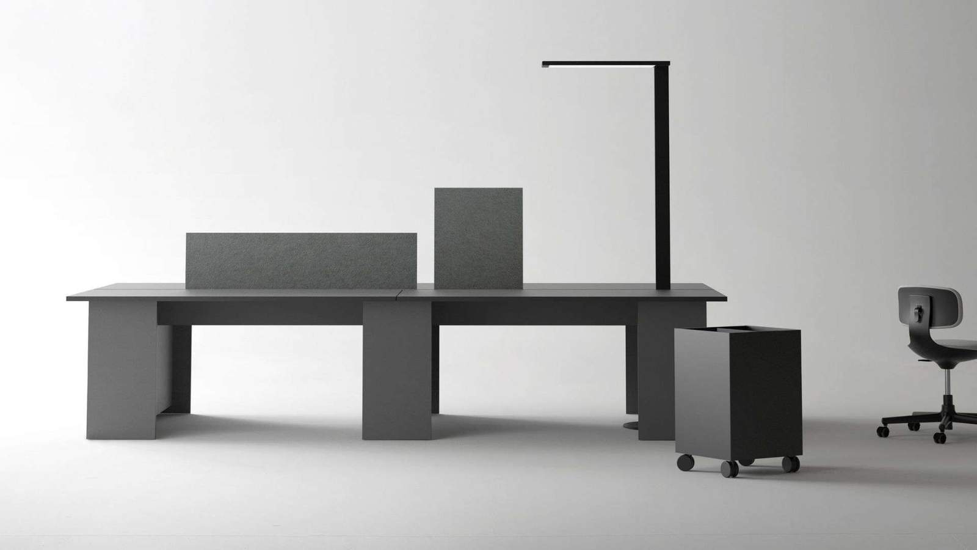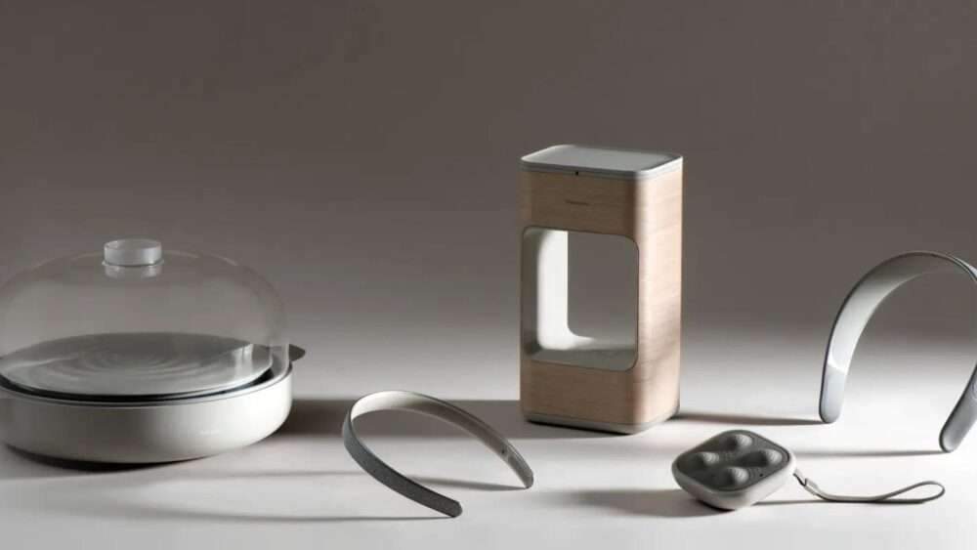Peter Pichler Architecture: Angular Headquarters
Peter Pichler Architecture, an Italian design studio, has created a distinctive headquarters for Bonfiglioli, a manufacturing company based in Bologna. This innovative structure features angular geometry and a slanted roof adorned with pleated mesh. Situated within Bonfiglioli’s industrial site in Calderara di Reno, the building stands out with its unique form and functional design elements.
Design Concept
The primary focus of the design was to integrate sustainability and functionality through intelligent architectural features. By employing an angled roof, the architects aimed to optimize natural light exposure, particularly on the north-facing facades, while enhancing the interior’s overall comfort. Peter Pichler emphasized the significance of indirect northern light in creating a pleasant working environment within the office building.
Architectural Features
The headquarters, spanning seven stories, showcases a steel exoskeleton that extends outward at the ground level before rising vertically. The orientation of the glass facades prioritizes north-facing aspects to maximize natural light infiltration. In contrast, the south-facing facades and the slanted roof are enveloped in a pleated mesh aluminum “second skin,” serving to filter direct sunlight effectively.
Brand Integration
A notable aspect of the design is its reflection of Bonfiglioli’s brand identity and cultural values. Geometric shapes and metal materials were deliberately chosen to resonate with the company’s core activities in industrial automation, mobile machinery, and renewable energy sectors. The pleated facade geometry draws inspiration from the company’s gear motors, while the aluminum mesh represents the daily byproducts of its supply chain.
Interior Layout
At the heart of the building lies a central courtyard, strategically designed to facilitate natural ventilation through the chimney effect. A covered glass bridge spans the courtyard on the third floor, linking different sections of the office and promoting collaboration and synergy among departments. Additionally, six south-facing terraces scattered across the sloping roof offer outdoor spaces for occupants from the third level upwards.
Functional Elements
The interior spaces are animated by steel spiral staircases, strategically positioned on the ground and sixth floors. Beyond serving as physical connectors between floors, these staircases symbolize a vortex of creativity exchange, fostering a continuous flow of ideas within the workplace environment.
Architectural Firm Background
Peter Pichler Architecture, founded by Peter Pichler and his wife Silvana Ordinas in Milan in 2015, has gained recognition for its avant-garde designs that blend functionality with aesthetic appeal. The firm’s portfolio includes various angular structures across Italy, such as a concrete villa nestled in a vineyard in South Tyrol and an innovative proposal for treehouse hotel rooms in the picturesque Dolomites mountain range.
Integration of Sustainability
In addition to optimizing natural light, the building incorporates other sustainable features such as rainwater harvesting systems, energy-efficient lighting, and passive cooling techniques. These elements contribute to the overall eco-friendliness of the structure and align with contemporary architectural trends emphasizing environmental responsibility.
Technological Innovations
The design incorporates cutting-edge technologies to enhance occupant comfort and productivity. Smart building systems monitor indoor air quality, regulate temperature levels, and adjust lighting conditions based on occupancy patterns. Furthermore, the integration of renewable energy sources such as solar panels underscores the building’s commitment to reducing its carbon footprint.
Collaboration Spaces
In response to evolving work culture trends favoring collaboration and flexibility, the interior layout prioritizes open-plan workspaces and communal areas. These spaces are strategically distributed throughout the building, fostering spontaneous interactions and idea exchange among employees. Additionally, dedicated meeting rooms equipped with state-of-the-art conferencing facilities cater to both in-person and remote collaboration needs.
Cultural Significance
Beyond its functional attributes, the headquarters symbolizes a fusion of architectural innovation and cultural heritage. Drawing inspiration from Italy’s rich architectural legacy, the design pays homage to traditional craftsmanship while embracing contemporary design principles. This synthesis of past and present reflects the enduring spirit of Italian craftsmanship and innovation.
Community Engagement
The project extends beyond the confines of the corporate headquarters to engage with the local community. Through initiatives such as educational workshops, public tours, and collaborative events, the building serves as a catalyst for cultural exchange and dialogue. By opening its doors to the public, the headquarters becomes a vibrant hub where ideas converge and creativity flourishes.
Future Adaptability
The design incorporates flexible elements that allow for future adaptations and expansions in response to changing needs. Modular construction techniques and adaptable interior layouts ensure that the building can evolve alongside the company’s growth trajectory. This forward-thinking approach not only future-proofs the headquarters but also underscores the firm’s commitment to long-term sustainability and resilience.
In conclusion, the Bonfiglioli headquarters by Peter Pichler Architecture represents a paradigm shift in contemporary workplace design, blending architectural innovation with functional efficiency and sustainability. Through its distinctive form, thoughtful integration of technology, and commitment to cultural and environmental stewardship, the building serves as a beacon of inspiration for future architectural endeavors.
Finally, find out more on ArchUp:


