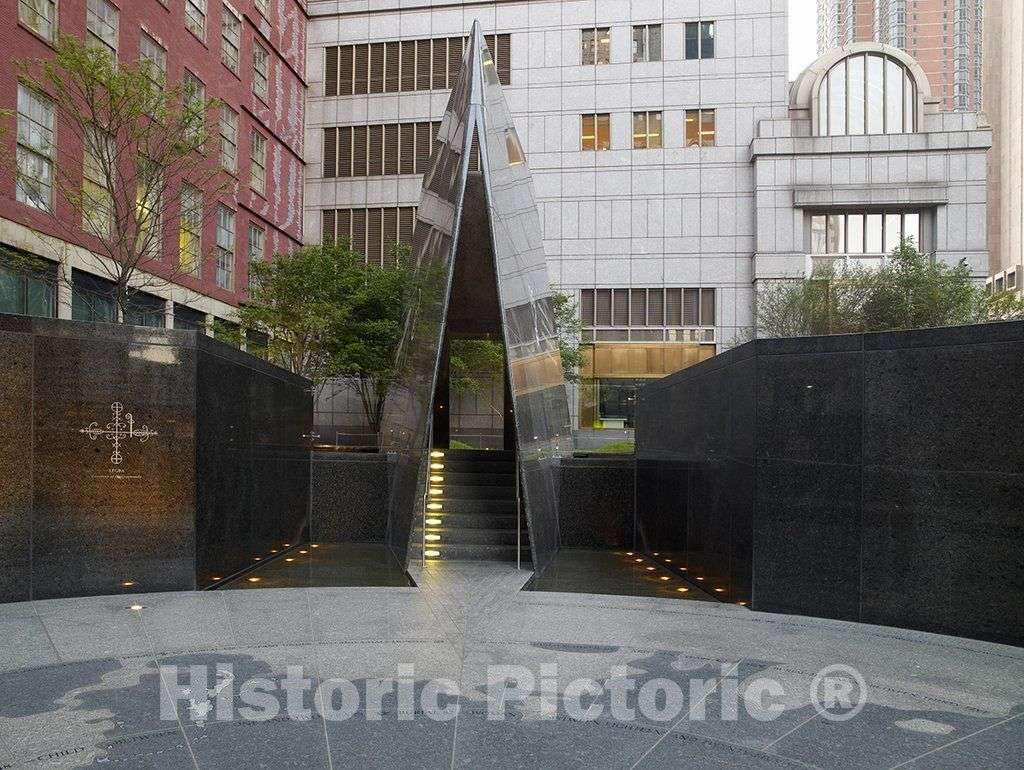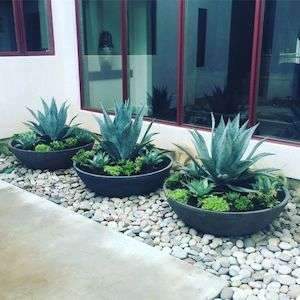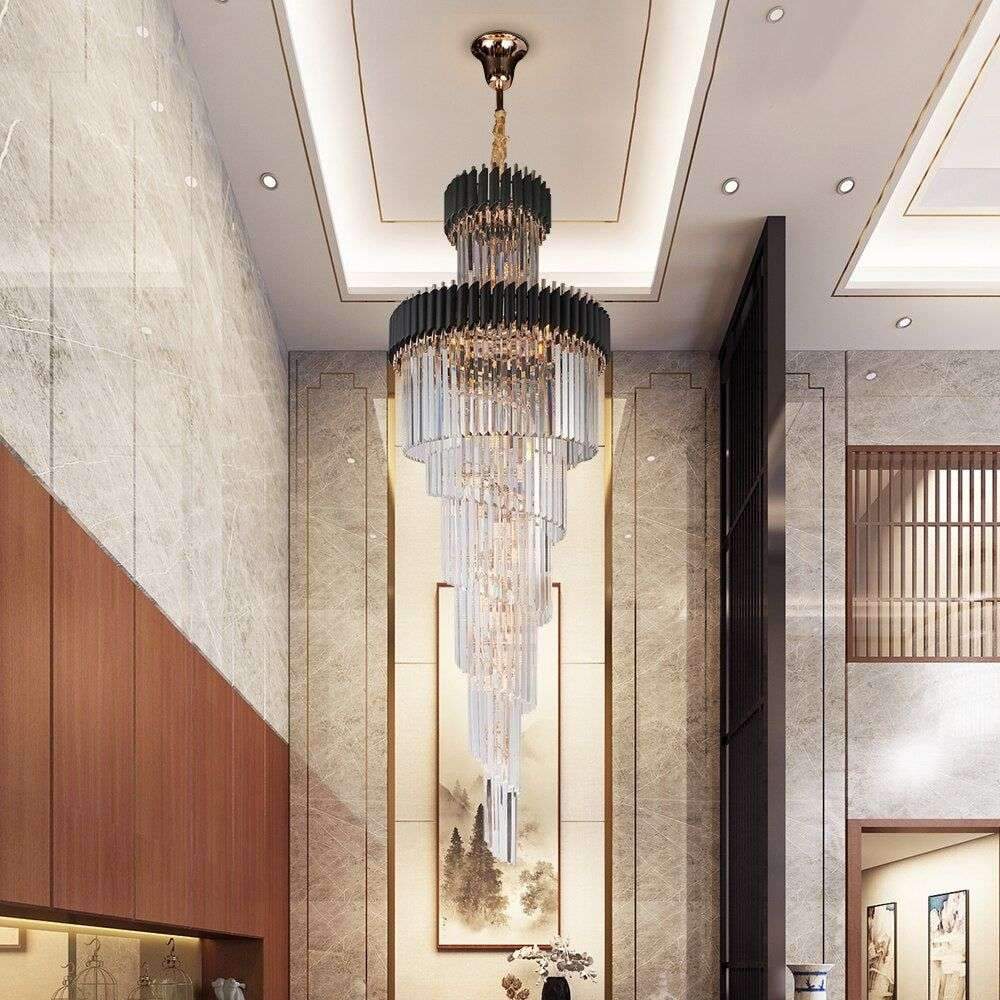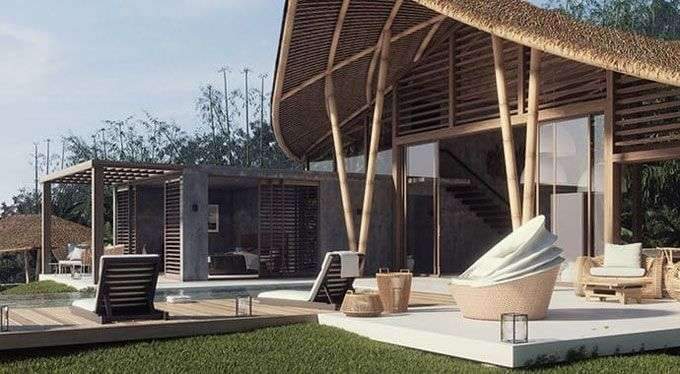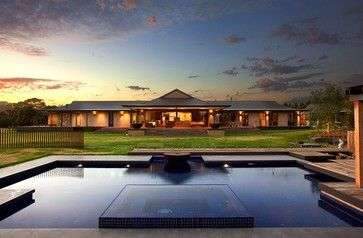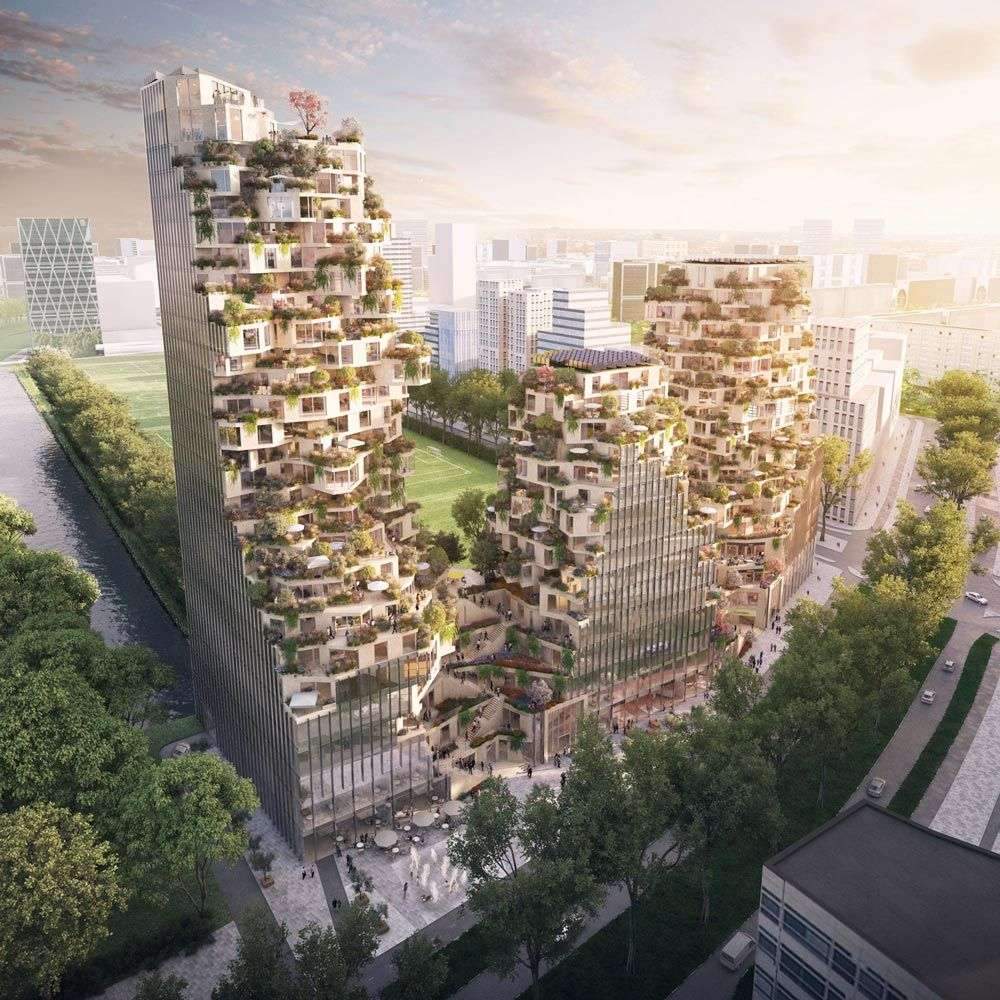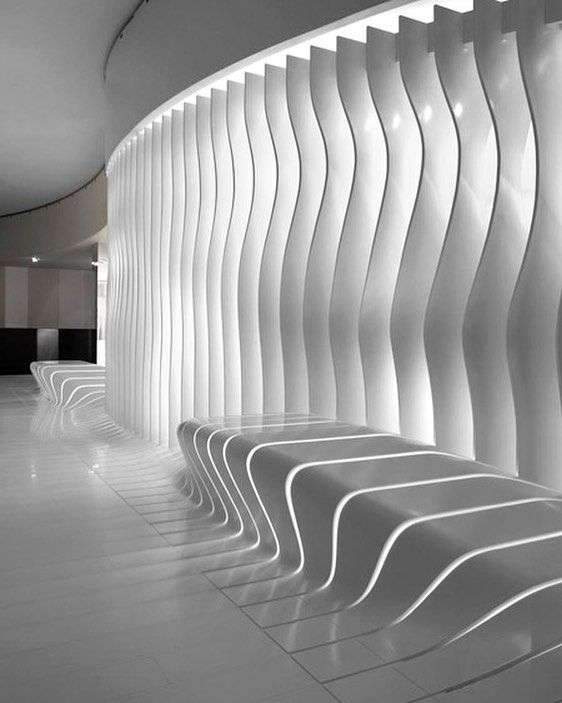Photo – Interior View, African Burial Ground, New York, New York – Fine Art Photo Reproduction – 44in x 32in
Architect: Rodney Leon. | Credit line: Photographs in the Carol M. Highsmith Archive, Library of Congress, Prints and Photographs Division.|Gift; Carol M. Highsmith; 2009; (DLC/PP-2009:083).|Forms part of the Carol M. Highsmith Archive.

