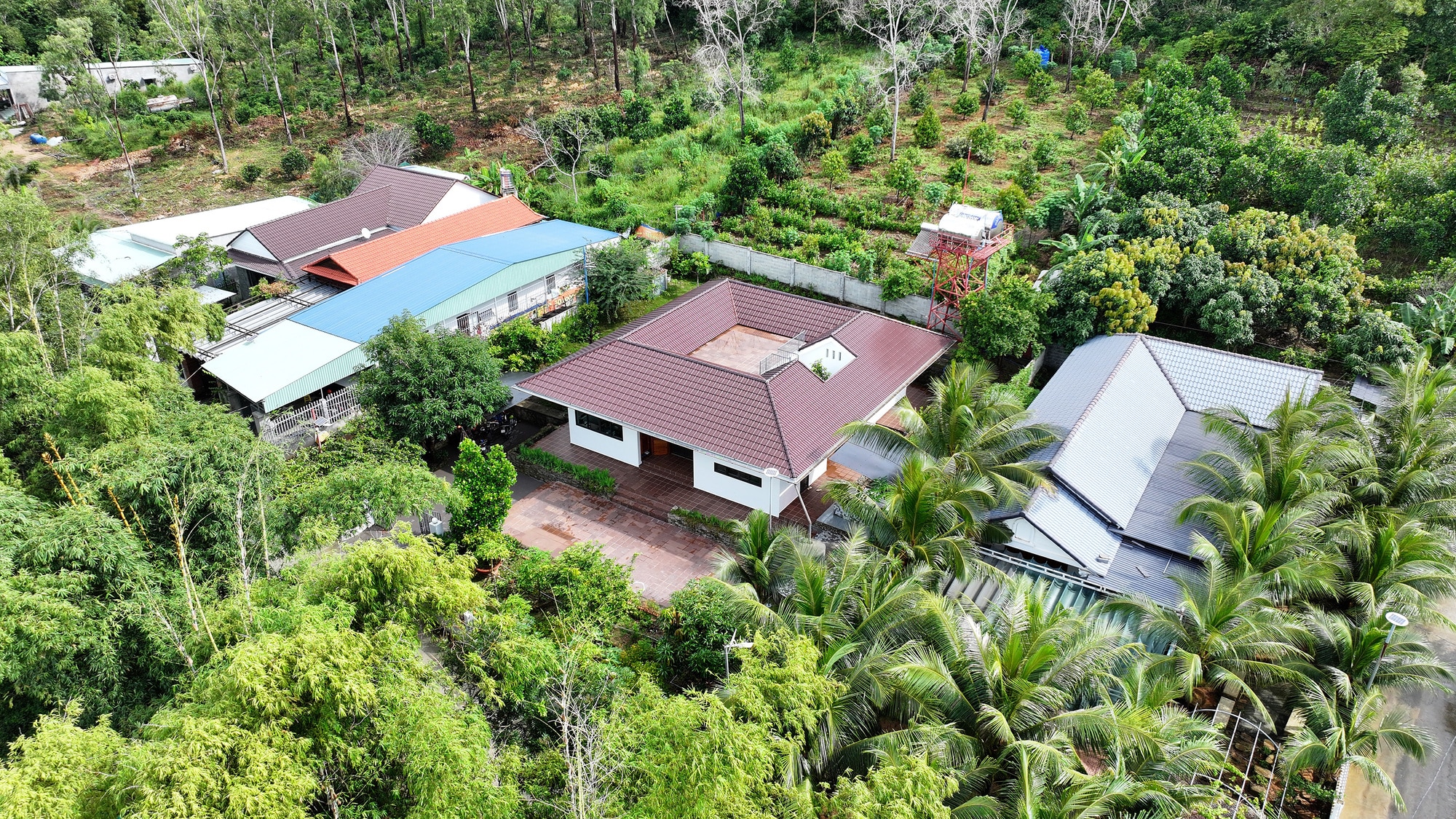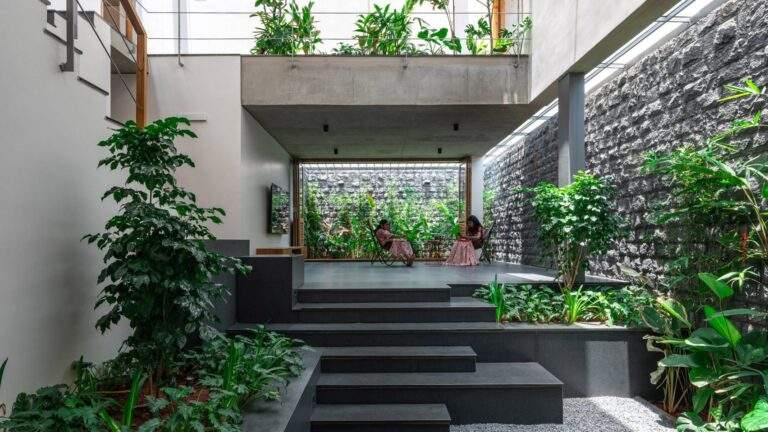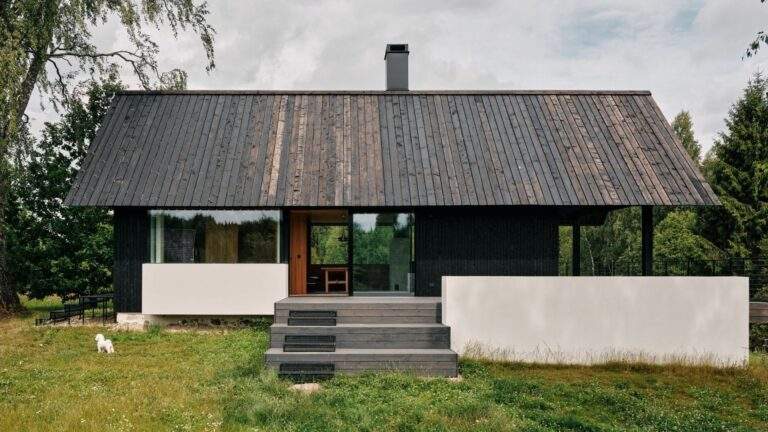Phu Quoc House / NH Village Architects
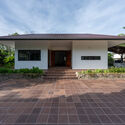
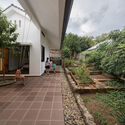
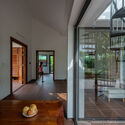


- Area:
150 m²
Year:
2024
-
Lead Architects:
Tran Dai Nghia, Nguyen Phuong Hieu

Text description provided by the architects. The design of Phu Quoc house is inspired by a young couple living on the island who share their concerns about the unstable freshwater supply for the island’s residents due to the overdevelopment of tourism infrastructure, which has depleted the groundwater. Considering the island’s high salinity and the intense rainfall accompanied by strong winds that damage building structures, the couple desires an affordable, sustainable, and eco-friendly home that can harvest rainwater to meet their daily needs.


The design begins with a simple proposal of a large roof covering the entire living space below. The entire roof area will collect rainwater into large tanks placed around the garden. The collected water will be filtered and used for daily activities, with a portion reserved for irrigation.
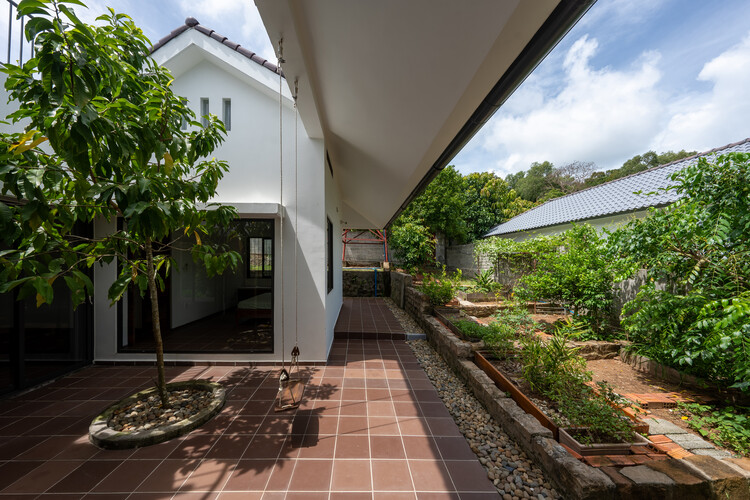

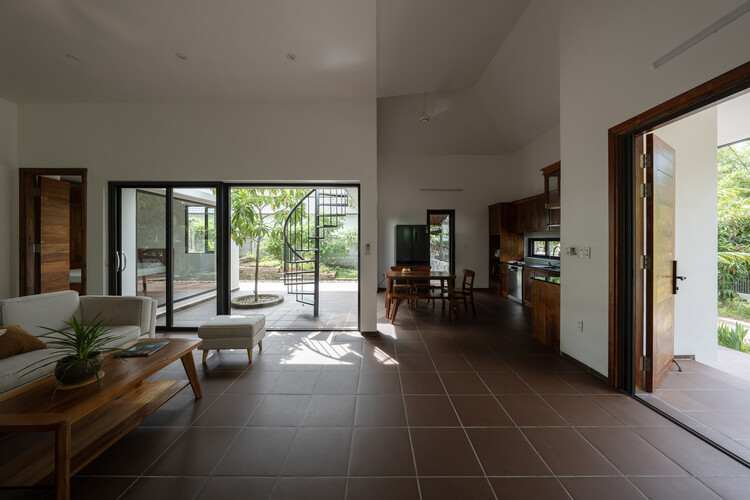
Beneath this large roof, a continuous corridor surrounds the house, separating the indoor and outdoor living spaces. This corridor acts as a buffer zone, protecting the walls from direct sunlight to reduce indoor temperature, and shielding the walls from strong winds and rain, thus enhancing the durability of the building.
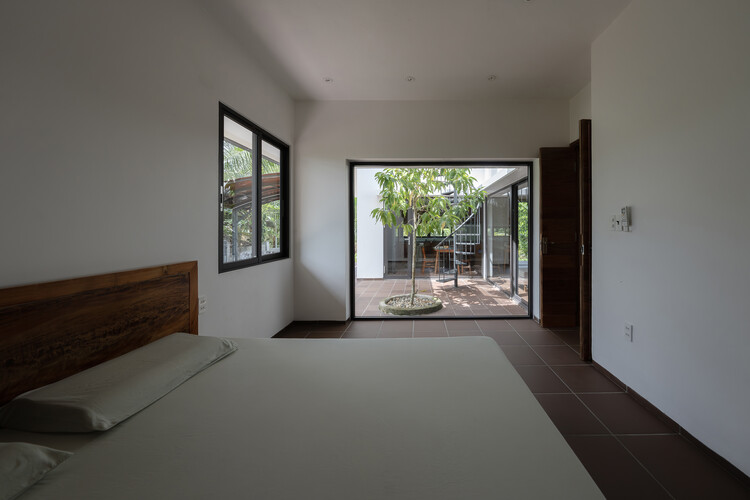
The corridor area forms a closed loop around the house, serving as a space for unexpected and enjoyable activities. It acts as a buffer zone that connects people with the surrounding nature and with each other. The corridor is designed with staggered levels following the gently sloping terrain of the land, connecting to a small courtyard, leading to the living room, kitchen, and bedrooms. This design enriches the daily living experience, creating the most enjoyable moments during rainy or sunny days.

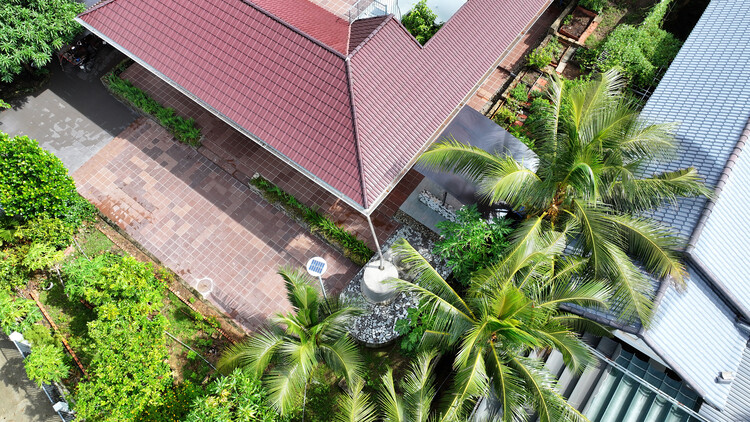
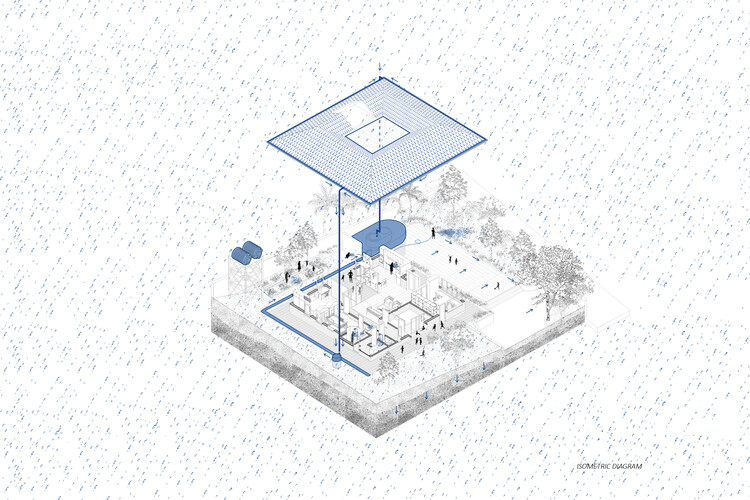

By addressing fundamental needs and utilizing widely available techniques, we propose a design solution that achieves environmental sustainability, ensures the core values of residential architecture, and creates a space that connects people with nature and their surroundings.


