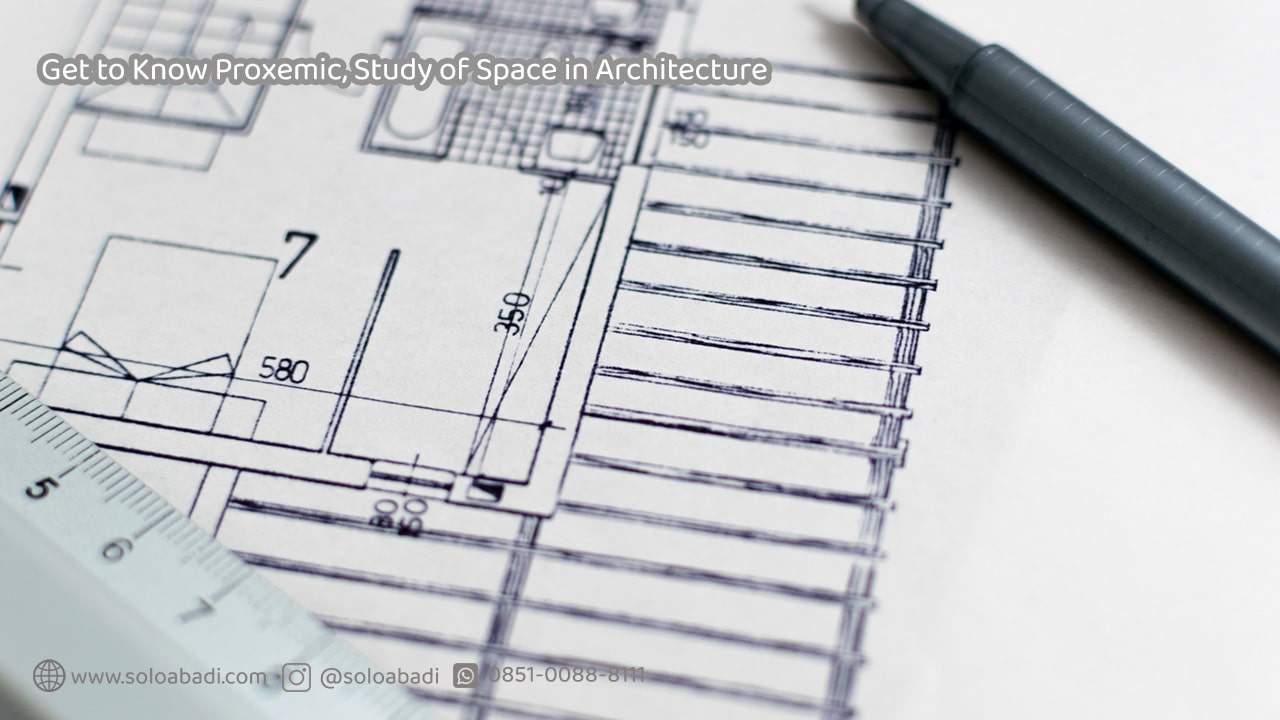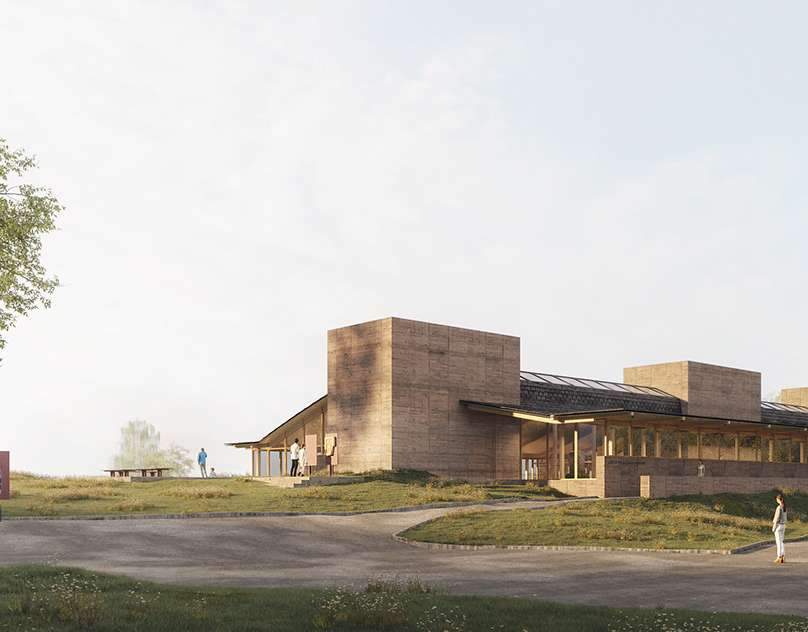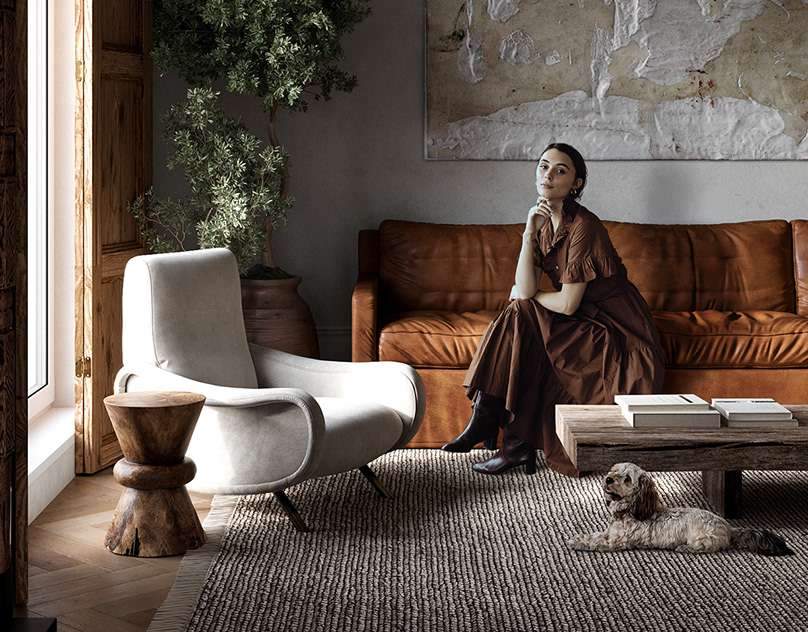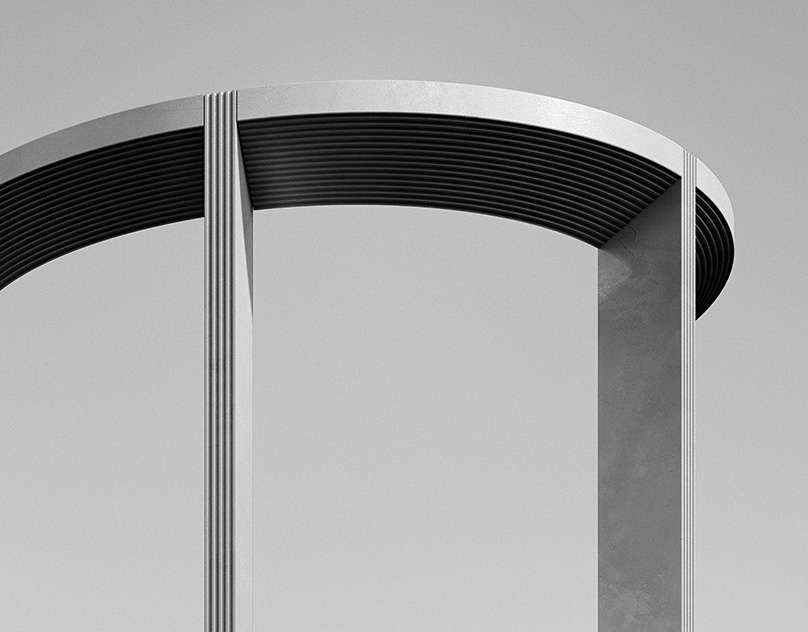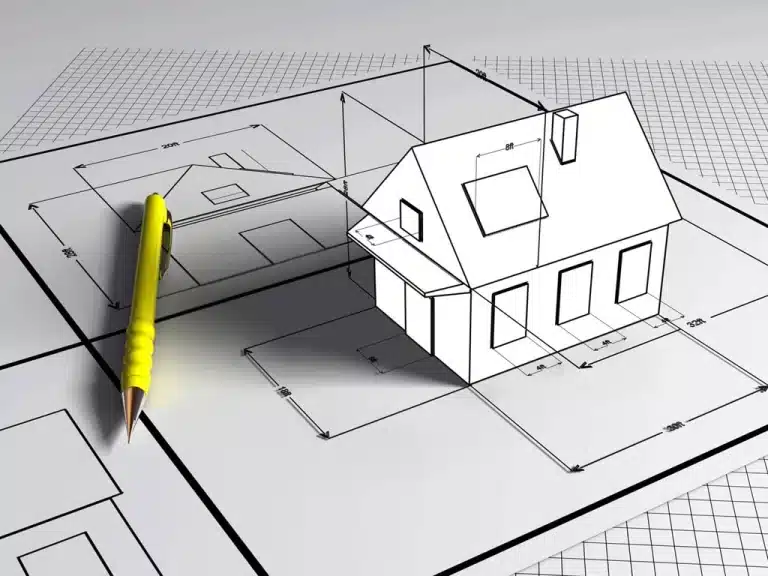How to plan space in architecture
When receiving the first copy of the New Projects Design Brief many questions arise,
which stem from one main fundamental question:
How will this space be used and lived in?
This is where space planning begins to take shape.
Below we will look at what space planning is,
how it can improve your design strategies and the most important aspects to consider.
What is space planning?
Space planning is the planning and specifying the intended uses of space in any architectural project.
It must be carefully based on the client’s functional requirements.
Moreover, it is also a good opportunity to integrate software as an important element in the architectural concept of the project.
Aside from being an interpretation of the client’s wishes,
space planning also incorporates a series of design questions that are important to consider.
What types of space need to be planned?
Is it for social or private use? Does it include work or rest? Do you need a storage area?
The answer to these questions may not be so simple:
The room can be used for rest and work, and it also needs space for storage, for example.
Multiple functions of spaces lead to further questioning of design.
The overall activities that will take place in a given space will determine options such as lighting,
access to other rooms, internal and external entrances, among many other things.

How important is space planning?
For example, when planning a kitchen space, cutting and cleaning areas may be very small;
The distances between the refrigerator, stoves, and sink are too long;
Counter finishes lead to mold formation.
There is not enough natural light or ventilation.
All of this makes living in this space uncomfortable, and ultimately discourages its use.
Space planning is also important because he can predict all of this and fix it before it becomes a problem.
When users inhabit the space, they need to be able to do so in a fluid and intuitive way.
If the right questions are asked and decisions are made,
the end result will be much more appreciated by the people who actually live in it.
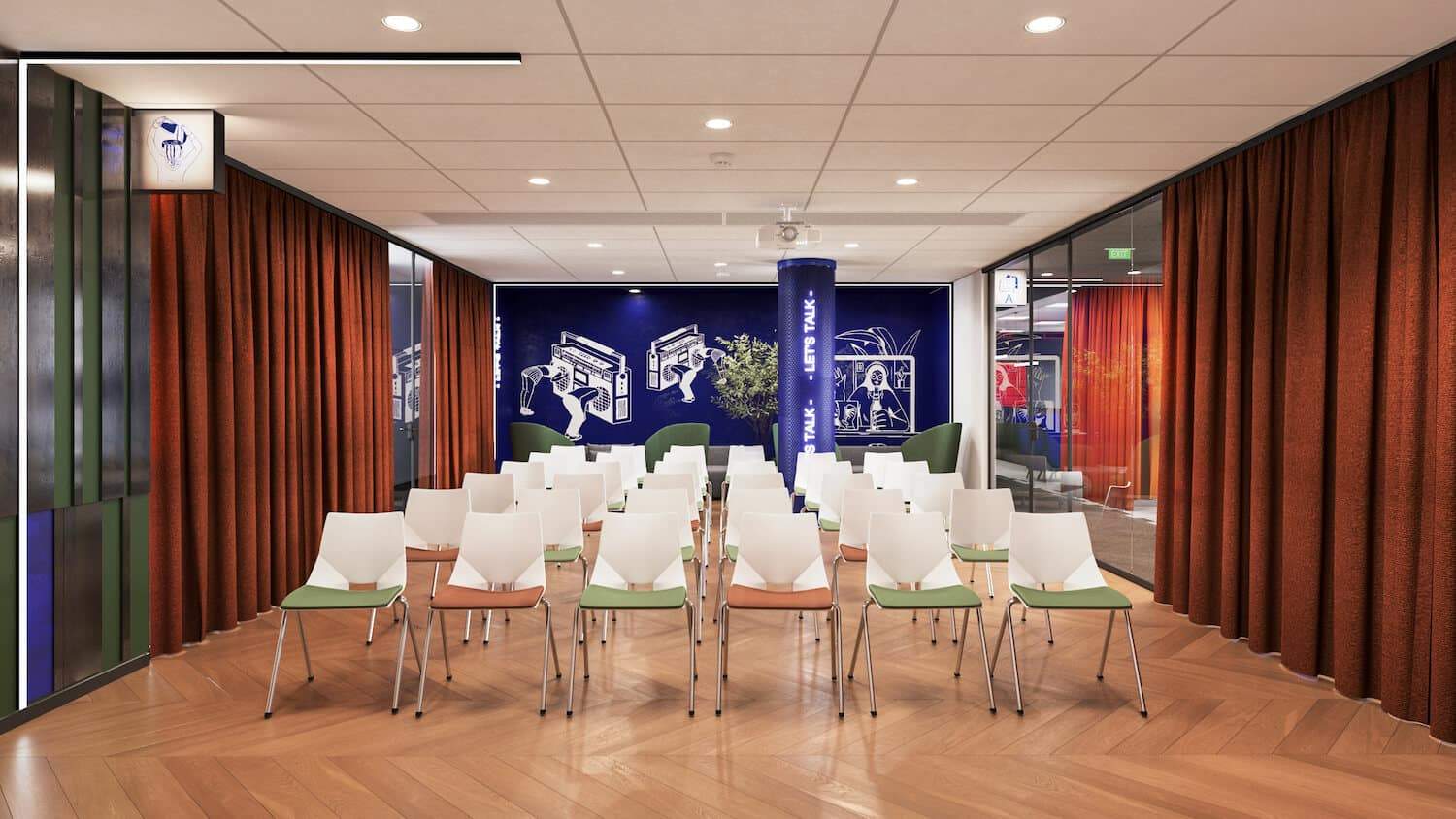
How do design questions influence space planning?
These design questions posed by space planning influence a series of choices in the architectural project.
Here are the main categories and some decisions that may trigger them:
- Planning options: These relate to the adjacency and relative size of rooms, continuity and coexistence between them, movement within the space,
key points of focus and balance, levels of privacy, visual and physical need for connections with the outdoors, arrangement of fixtures,
required furniture, placement of doors and windows, and flexibility of the initial plan for future growth.
- Material Choices: Here we deal with the correct selection of finishes for worktops and wet areas,
flooring in relation to the expected transitivity and visual perception of the space, and colors and materials of walls and decor.
- Lighting choices: Taking into account the intended use of each space, it is important to determine the levels of natural and artificial lighting,
choose and manage appropriate lighting methods, and arrange the locations of electrical outlets and lighting.
- Technical choices: These mainly refer to aspects of climatic comfort and sustainability such as the orientation of rooms,
the need for technical spaces for air conditioning, but also to decisions relating to budget and legislative requirements such as the arrangement of rooms in one or several stages and the accessibility of spaces for people with disabilities .
How can space planning improve your design strategies?
Good and thoughtful space planning can give your architectural concept more depth and complexity.
As long as you remember to use existing conditions and requirements as an opportunity and not a constraint, your design strategy should thrive on space planning.
Here we consider its process, basic principles, and some factors and concepts to consider.
The five principles of space planning:
- When designing one part, do not forget the whole. Although the kitchen may be quite functional in itself, if it is next to a master bedroom, it may spoil the experience of using it.
Just think about the relationship between spaces, how they are connected, and what actual conflicting nuances are derived from their use and the activities they are meant to host.
- Prioritize square footage efficiency There’s no point in having a huge house if 50% of its floor plan is a maze of hallways.
The rotation should be clear and artificial, providing the best possible motion experience.
- The sun, for lighting and climatic comfort, the location of each space in relation to its exposure to sunlight will have a significant impact on the final result.
Whether it is to capture the warm winter morning sun or to incorporate the best indirect lighting, the orientation of rooms and window proportions play a very important role.
- Make the Most of Your Space Sometimes you may be tempted to make the most of the surface you have, and this can result in your floor plan being crammed with a lot of small spaces.
And when dealing with legislative restrictions or conflicts with pre-existing conditions,
it’s always a good idea to have a square footage reserve that allows you to make the spaces you design more humane and architecturally interesting.

Space planning concepts
You should approach space planning knowing that there are different types of spatial decisions you can make to enhance your architectural concept.
Here are some space planning concepts derived from design principles that may be useful:
- Spatial relationships: These are established when we ask what the relationship between one place and another is or could be.
Spatial relationships may consist of a smaller space to a larger space, two spaces may be linked by a shared third space, and spaces may overlap or be adjacent to each other.
- Spatial organizations: refers to the way elements are distributed in space.
When trying to identify key focus points, it is useful to consider whether the way to do this is through a central, linear, radial, cluster or grid solution.
To choose the best arrangement, you need to consider how space planning factors play a role in the decision.
- Principles of Action: Action must be effective, but that doesn’t mean it can’t be interesting or serve a greater purpose.
Sometimes, flexibility is required for better spatial awareness. Discretion may also be another principle to consider, if moving requires greater levels of privacy.

FAQ’s
What is good space planning?
Good space planning is a process that leads to the efficient and beautiful organization of spaces to meet the specific needs and desires of users, while ensuring functionality, comfort and safety.
https://archup.net/architecture-jobs/
What are the characteristics and principles of good space planning?
- User centric:
- Address the specific needs, preferences and habits of users.
- Allocate spaces to support the activities and tasks assigned to them.
- Efficient trading:
- Creating logical paths and connections between different spaces.
- Reduces obstacles and ensures ease of movement.
- Flexibility:
- Allowing the ability to adapt and change, accommodating different functions or changes in user needs over time.
- Safety and accessibility:
- Adherence to building codes and safety regulations.
- Ensure that spaces are accessible to everyone, including people with disabilities.
- Perfect usage:
- Make the most of the available space, ensuring that there is no wasted or underutilized space.
- Balance between open spaces and private or closed spaces according to needs.
- Harmony and proportion:
- Maintaining the appropriate size and proportion between different spaces and the elements within them.
- Ensuring spaces flow smoothly from one to another.
- Environmental considerations:
- Consider natural lighting, ventilation and orientation to maximize energy efficiency and comfort.
- Consider the integration between interior and exterior spaces.
- Aesthetic integration:
- Aligns with the design concept or theme of the project.
- It takes into account materials, colors and finishes in relation to the overall design vision.
- Storage and organization:
- Ensure there are sufficient storage solutions to keep spaces tidy and functional.
- Consider built-in storage, furniture and other organizational items.
- Future growth and adaptation:
- Allowing for future modifications or expansions, especially with respect to commercial and institutional spaces that may experience growth or a change in function.
- Integration with systems:
- Coordinate with electrical, mechanical and plumbing systems, ensuring space layout does not conflict with essential services and facilities.
Urban Planning & Architectural Design for Sustainable Development (UPADSD) – 6th Edition

