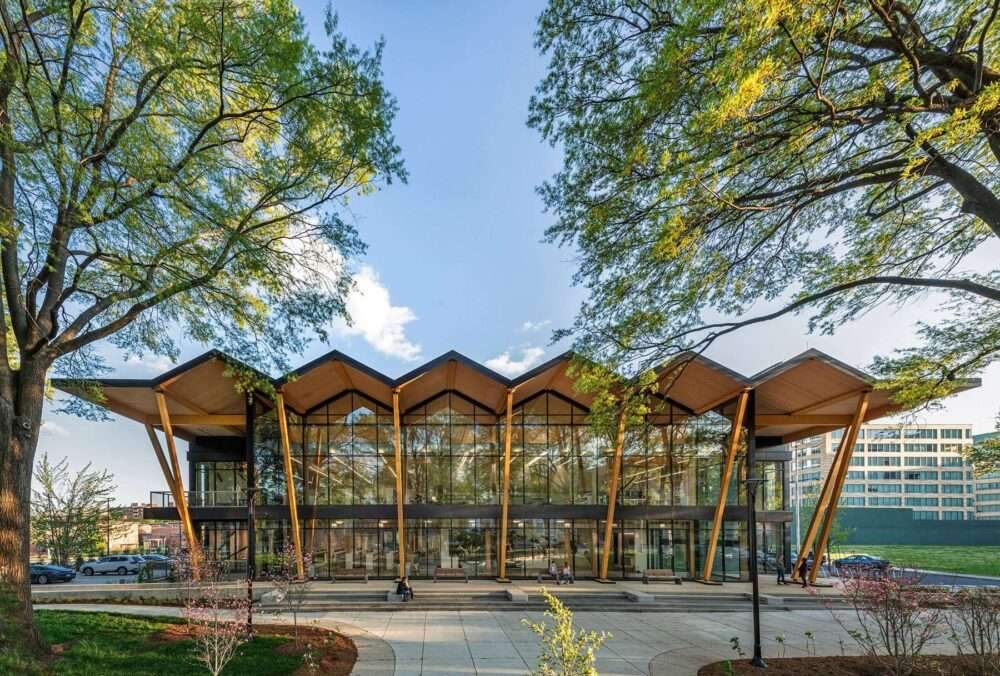+Pool’s Floating Architecture in NYC: Redefining Public Space Through Water Reuse and Urban Innovation
A Prototype for Floating Architecture in NYC Signals a New Era of River-Centric Public Design
The East River may soon host one of New York City’s most radical interventions in public infrastructure: a plus-shaped swimming pool designed to filter and repurpose river water into a safe, swimmable environment. Known simply as +Pool, this innovative project blends civic ambition with floating architecture in NYC, promising both recreational and environmental benefits.
Currently under construction at Bollinger Shipyard in Mississippi, the prototype—called Pool1—is a rectangular metal barge that acts as the structural armature for one section of the larger plus-shaped design. At 2,000 square feet (186 square meters), this prototype will soon be dry-towed to New York for further testing ahead of its anticipated launch. With a top-mounted rectangular cutaway destined to hold the actual pool, the vessel doubles as both structure and filtration facility. Once installed off Pier 35 in Downtown Manhattan, +Pool will utilize a patented system to filter East River water without the use of chlorine, creating a sustainable swimming experience at the heart of the city.
For anyone looking for a reliable and up-to-date architectural resource, ArchUp offers fresh content covering projects, design, and competitions.
Reimagining Urban Ecology Through Floating Infrastructure
At its core, +Pool challenges the very definition of urban public space. Rather than adding another park or plaza, this project proposes that water itself can become a civic commons. The structural barge—described by the design team as “a specialized vessel”—incorporates both above-deck amenities and below-deck filtration mechanisms, engineered with input from global consultancy Arup. UV disinfection and multiple filtration layers will purify natural river water, a crucial aspect of this floating architecture in NYC.
Its positioning—off Pier 35 near the Lower East Side—serves both symbolic and practical purposes. It stands in direct dialogue with a history of New York’s relationship to its waterfronts, evoking public bathhouses of the early 20th century, while ushering in a new era of recreational and ecological convergence.

From Prototype to Full-Scale Innovation
Pool1 is not the final iteration of +Pool. If approved by the NYC Department of Health after its 2026 evaluation, the project will expand into a full-scale 9,000-square-foot (836 square meters) structure. The plus-shaped design includes four interlocking pool zones and acts as a modular system for flexibility and adaptability.
The development has unfolded gradually since 2010, when architect Dong-Ping Wong, alongside collaborators from PlayLab and designer Oana Stănescu, envisioned a future where New Yorkers could interact directly with their waterways. Backed by initiatives such as Let’s Swim NYC and NY Swims, +Pool has since worked to reform state-level public health policies to accommodate water-based architecture that doesn’t conform to standard pool or beach criteria.
Technical Challenges and Civic Leadership
Beyond its innovative geometry, +Pool represents a significant bureaucratic and technical accomplishment. According to Friends of +Pool managing director Kara Meyer, the initiative reflects strong public-private partnerships and visionary political support. The complexity of navigating health, safety, and environmental standards for a floating pool in a living river ecosystem cannot be overstated.
The dry tow from Mississippi to New York—scheduled over a three-week period—signals more than just a logistical step; it represents the beginning of a new chapter for waterfront public space. If successful, +Pool could inspire similar projects worldwide that activate underused waterfronts with meaningful public architecture.

✦ ArchUp Editorial Insight
This project exemplifies floating architecture in NYC not as a temporary intervention but as a permanent civic tool. The barge’s metallic form, modular scale, and infrastructural integrity present a raw, industrial elegance while directly engaging with complex urban hydrology. However, the article’s focus on logistics occasionally overshadows deeper material or spatial discussion, such as user experience or environmental longevity. Still, +Pool offers an essential model for rethinking public space through ecological and infrastructural integration.
A Floating Future for Architecture and Community
Ultimately, +Pool represents more than a swimming area—it’s an urban strategy that redefines how cities can adapt to environmental realities through architectural innovation. In an age of climate uncertainty and public space scarcity, floating architecture in NYC offers not just novelty, but necessity. Its emphasis on reuse, community engagement, and ecological performance may well set a precedent for how future metropolises live with water, not apart from it.

Explore More with ArchUp
ArchUp documents the evolving profession of architects worldwide, from career insights and research to project profiles and industry news. Our editorial team publishes global salary trends, career advice, and opportunities for emerging talents. Learn more on our About page or Contact us to collaborate.
The images are courtesy of Bollinger Shipyard







