An undulating walking trail has been created by the Rotterdam based architecture studio Powerhouse Company […] The post Powerhouse Company Weaves a Walkable Red Loop of Wisdom appeared first on ParametricArchitecture.
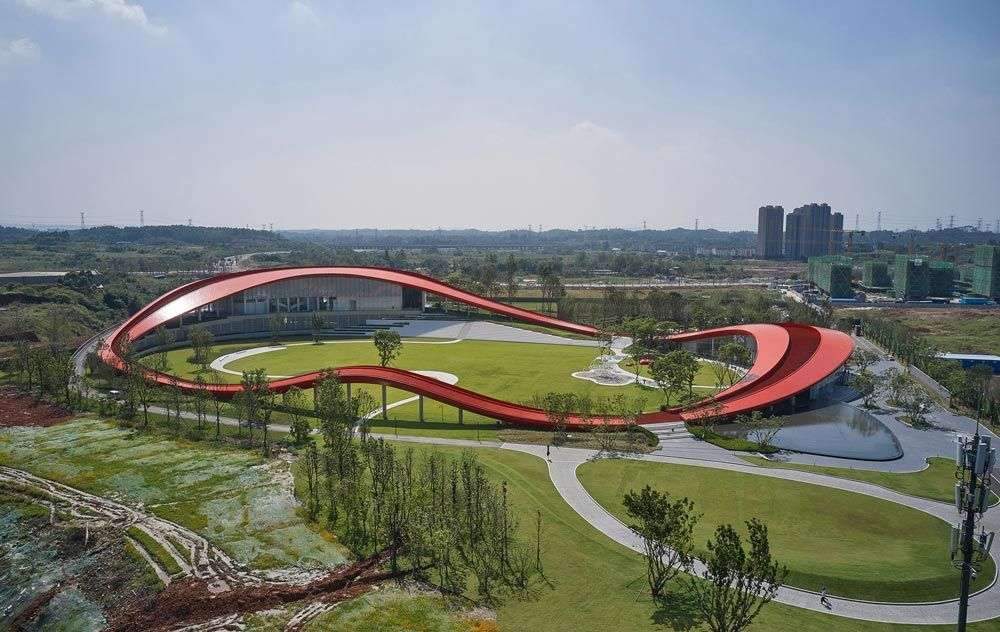
Welcome to ArchUp, the leading bilingual platform for trusted architectural content.
I'm Ibrahim Fawakherji, an architect and editor since 2011, focused on curating insightful updates that empower professionals in architecture and urban planning.
We cover architecture news, research, and competitions with analytical depth, building a credible architectural reference.
Similar Posts

Genus: S. nipponica ‘Snowmound’ Zones: 3 to 8 Cost: $7 to $40 Expert says:…
Genus: S. nipponica ‘Snowmound’ Zones: 3 to 8 Cost: $7 to $40 Expert says: “The tiny cascading summer blossoms are spectacular. But the wild waterfall-like shape of the stems gives great ‘fill’ to landscapes year-round.” —Rebecca Cole, garden designer, New…
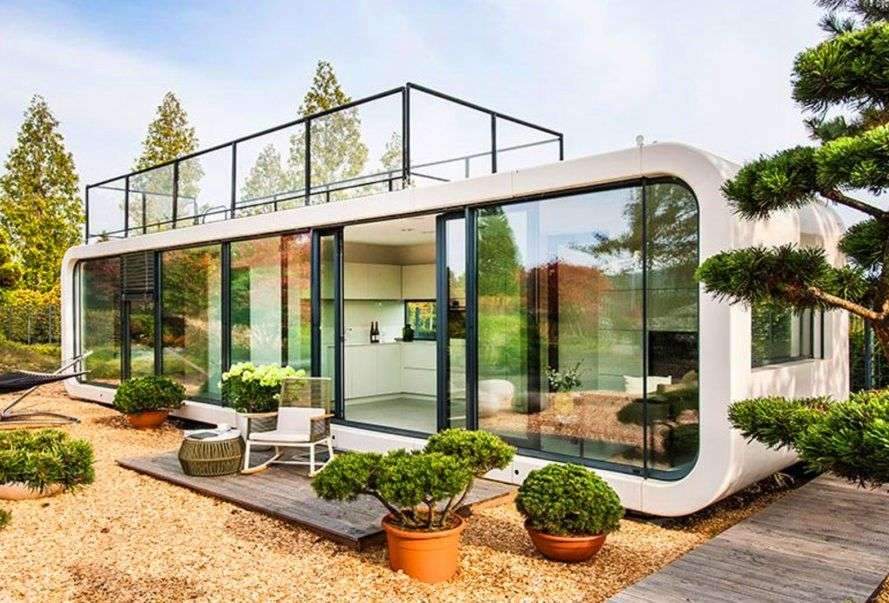
coodo tiny home, coodo prefab, coodo beach chalet, coodo beach hut, coodo mobile beach…
coodo tiny home, coodo prefab, coodo beach chalet, coodo beach hut, coodo mobile beach shack, tiny home, prefab home, prefab pod, mobile home, mobile living, LTG Lofts, environmentally friendly housing, sustainable housing, Coodo, Coodo prefab, prefab housing, prefab mobile home,…
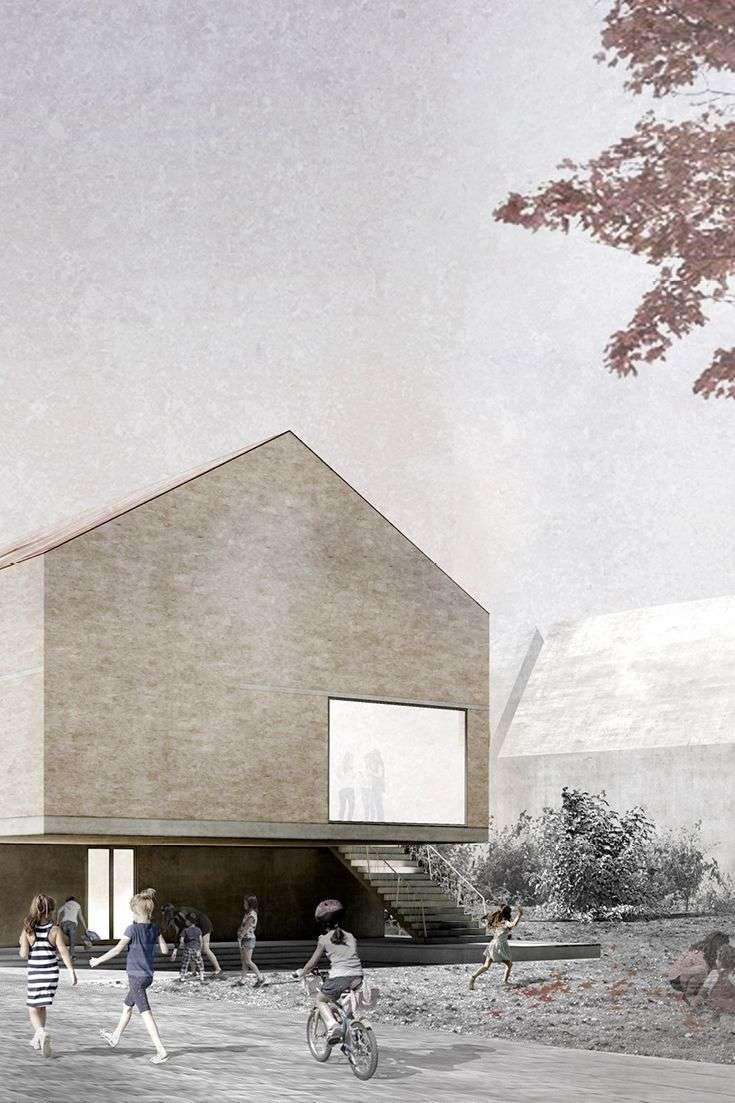
Visualisierung Gemeinschaftshaus mit Hort und Jungendzentrum
Entwurf für den Neubau eines Gemeinschaftshauses mit Kinderhort, Jungendzentrum und Gemeindearchiv entstanden im Rahmen des Architektur-Wettbewerbs “Angstlareal Geisenhausen”. Durch die freigestellte Positionierung des Baukörpers auf dem Grundstück entstehen differenzierte Außenräume mit spezifischen Aufenthaltsqualitäten. © Michels Architekturbüro GmbH #micarc1822
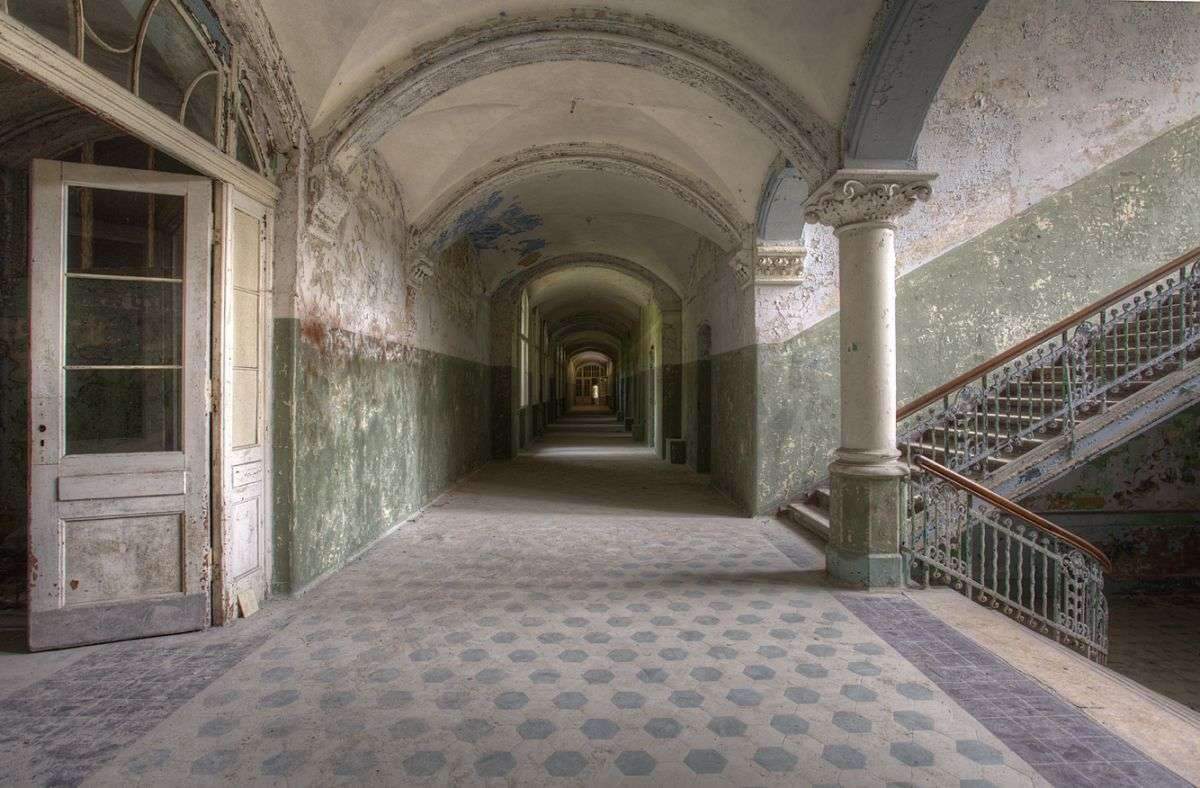
Corridors of the past by Tim Knifton
Photograph on Paper, Subject: Architecture and cityscapes, Photorealistic style, From a limited edition of 20, Signed and numbered certificate of authenticity, Size: 18 x 12 in (unframed) / 18 x 12 in (actual image size), Materials: CRYSTAL ARCHIVE DIGITAL PAPER…
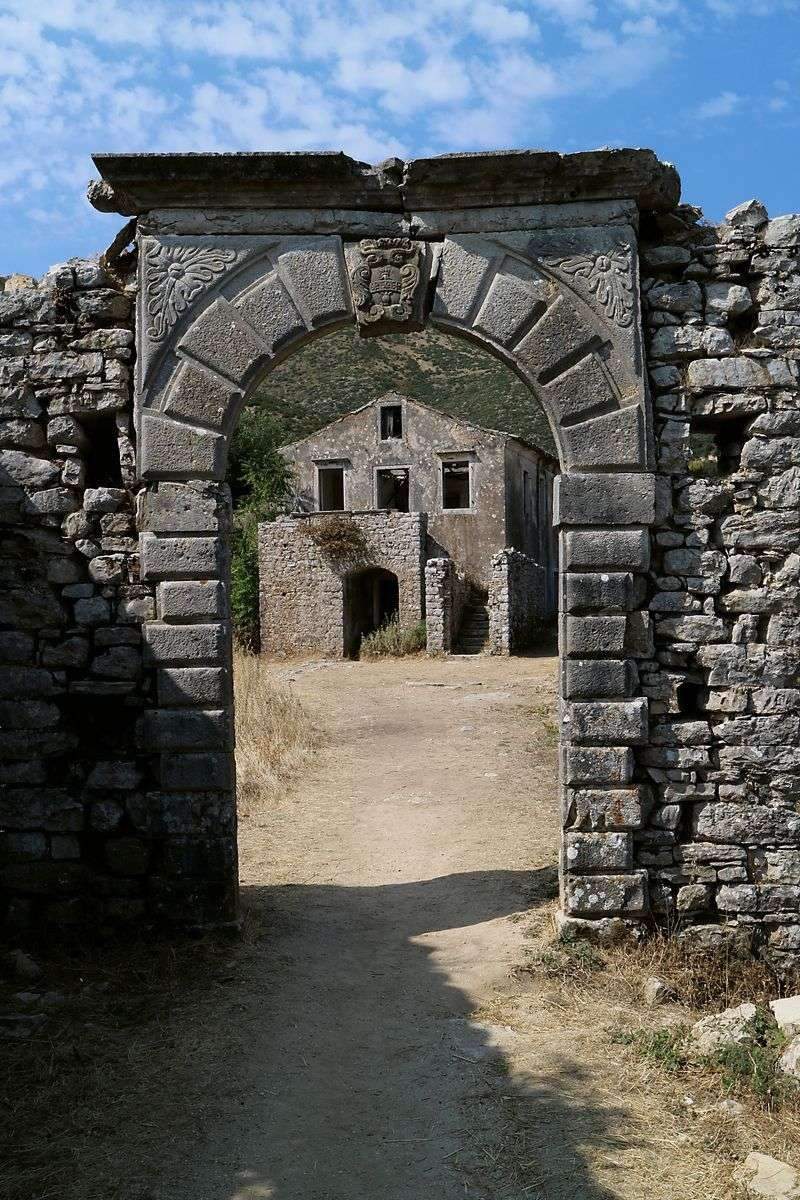
Perithia by Tim Knifton
Photograph on Paper, Subject: Architecture and cityscapes, Photorealistic style, From a limited edition of 100, Signed and numbered certificate of authenticity, Size: 8 x 12 in (unframed) / 8 x 12 in (actual image size), Materials: Fujicolor Crystal Archive Digitalpaper…
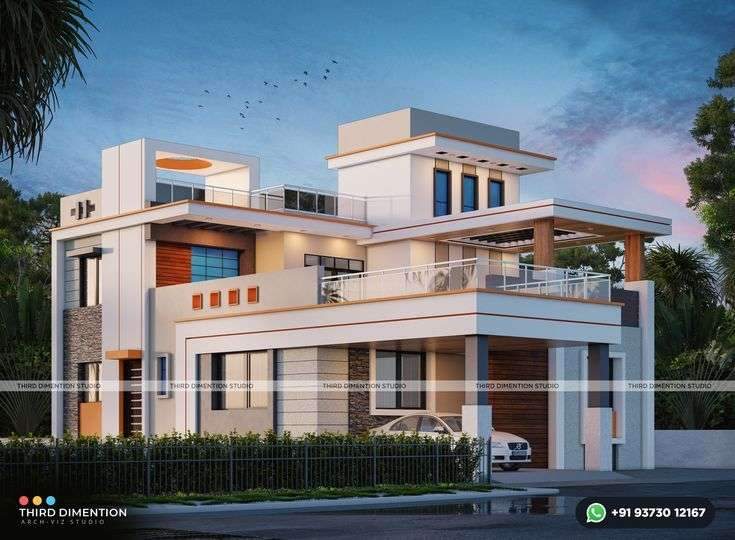
Modern Elevation Design | Third Dimention Studio | +919373012167
We are leading in 3d Architectural Elevation Design & Rendering. We provide Contemporary, Modern, Residentail & Bungalow House Designs. We focused on photorealistic Exterior & Interior of Home / House plans and renders. We Design House plan / Home Plan,…

Genus: S. nipponica ‘Snowmound’ Zones: 3 to 8 Cost: $7 to $40 Expert says:…
Genus: S. nipponica ‘Snowmound’ Zones: 3 to 8 Cost: $7 to $40 Expert says: “The tiny cascading summer blossoms are spectacular. But the wild waterfall-like shape of the stems gives great ‘fill’ to landscapes year-round.” —Rebecca Cole, garden designer, New…

coodo tiny home, coodo prefab, coodo beach chalet, coodo beach hut, coodo mobile beach…
coodo tiny home, coodo prefab, coodo beach chalet, coodo beach hut, coodo mobile beach shack, tiny home, prefab home, prefab pod, mobile home, mobile living, LTG Lofts, environmentally friendly housing, sustainable housing, Coodo, Coodo prefab, prefab housing, prefab mobile home,…

Visualisierung Gemeinschaftshaus mit Hort und Jungendzentrum
Entwurf für den Neubau eines Gemeinschaftshauses mit Kinderhort, Jungendzentrum und Gemeindearchiv entstanden im Rahmen des Architektur-Wettbewerbs “Angstlareal Geisenhausen”. Durch die freigestellte Positionierung des Baukörpers auf dem Grundstück entstehen differenzierte Außenräume mit spezifischen Aufenthaltsqualitäten. © Michels Architekturbüro GmbH #micarc1822

Corridors of the past by Tim Knifton
Photograph on Paper, Subject: Architecture and cityscapes, Photorealistic style, From a limited edition of 20, Signed and numbered certificate of authenticity, Size: 18 x 12 in (unframed) / 18 x 12 in (actual image size), Materials: CRYSTAL ARCHIVE DIGITAL PAPER…

Perithia by Tim Knifton
Photograph on Paper, Subject: Architecture and cityscapes, Photorealistic style, From a limited edition of 100, Signed and numbered certificate of authenticity, Size: 8 x 12 in (unframed) / 8 x 12 in (actual image size), Materials: Fujicolor Crystal Archive Digitalpaper…

Modern Elevation Design | Third Dimention Studio | +919373012167
We are leading in 3d Architectural Elevation Design & Rendering. We provide Contemporary, Modern, Residentail & Bungalow House Designs. We focused on photorealistic Exterior & Interior of Home / House plans and renders. We Design House plan / Home Plan,…

Genus: S. nipponica ‘Snowmound’ Zones: 3 to 8 Cost: $7 to $40 Expert says:…
Genus: S. nipponica ‘Snowmound’ Zones: 3 to 8 Cost: $7 to $40 Expert says: “The tiny cascading summer blossoms are spectacular. But the wild waterfall-like shape of the stems gives great ‘fill’ to landscapes year-round.” —Rebecca Cole, garden designer, New…

coodo tiny home, coodo prefab, coodo beach chalet, coodo beach hut, coodo mobile beach…
coodo tiny home, coodo prefab, coodo beach chalet, coodo beach hut, coodo mobile beach shack, tiny home, prefab home, prefab pod, mobile home, mobile living, LTG Lofts, environmentally friendly housing, sustainable housing, Coodo, Coodo prefab, prefab housing, prefab mobile home,…

Visualisierung Gemeinschaftshaus mit Hort und Jungendzentrum
Entwurf für den Neubau eines Gemeinschaftshauses mit Kinderhort, Jungendzentrum und Gemeindearchiv entstanden im Rahmen des Architektur-Wettbewerbs “Angstlareal Geisenhausen”. Durch die freigestellte Positionierung des Baukörpers auf dem Grundstück entstehen differenzierte Außenräume mit spezifischen Aufenthaltsqualitäten. © Michels Architekturbüro GmbH #micarc1822

Corridors of the past by Tim Knifton
Photograph on Paper, Subject: Architecture and cityscapes, Photorealistic style, From a limited edition of 20, Signed and numbered certificate of authenticity, Size: 18 x 12 in (unframed) / 18 x 12 in (actual image size), Materials: CRYSTAL ARCHIVE DIGITAL PAPER…

Perithia by Tim Knifton
Photograph on Paper, Subject: Architecture and cityscapes, Photorealistic style, From a limited edition of 100, Signed and numbered certificate of authenticity, Size: 8 x 12 in (unframed) / 8 x 12 in (actual image size), Materials: Fujicolor Crystal Archive Digitalpaper…

Modern Elevation Design | Third Dimention Studio | +919373012167
We are leading in 3d Architectural Elevation Design & Rendering. We provide Contemporary, Modern, Residentail & Bungalow House Designs. We focused on photorealistic Exterior & Interior of Home / House plans and renders. We Design House plan / Home Plan,…

