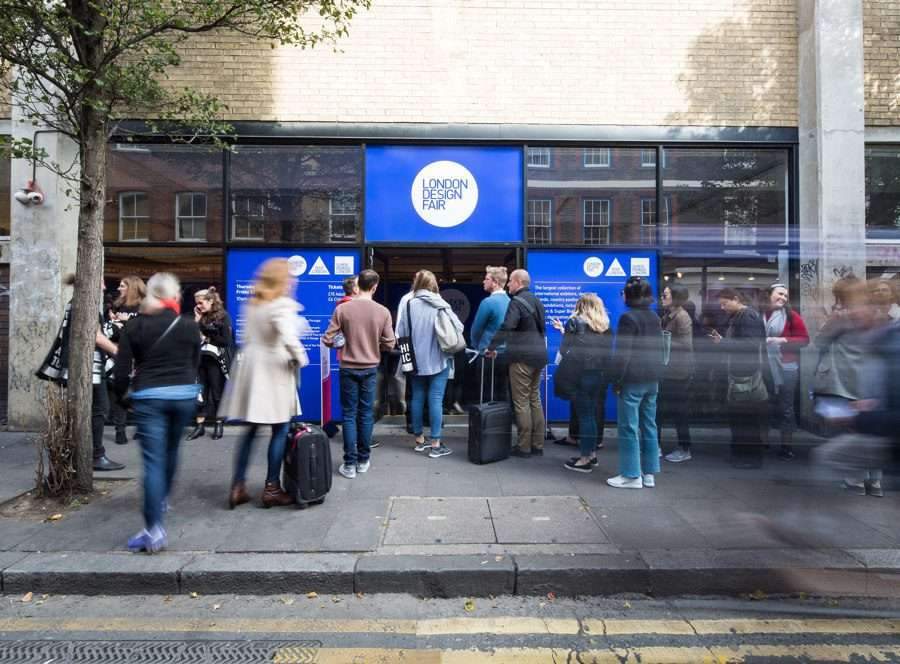Premiá de Dalt House / ALVMTR





 + 24
+ 24
- Area :
140 m²
Year :
2020

Text description provided by the architects. The house, located in Premiá de Dalt (a neighborhood on the outskirts of Barcelona), is the new home of a young couple, on a steeply sloping plot and with a great panoramic view of the sea. The project had to offer a common living space with access to the outside, an integrated kitchen, two bedrooms, a flexible environment for daily use or office, two bathrooms, a toilet, and a garage.

It was decided to organize the project on two levels. An open ground floor of a public nature, without subdivisions and large windows with access to an exterior deck, with the aim of creating a living space with a strong connection to an exceptional environment. The private rooms take refuge on the upper level in search of intimacy.



This idea is put in tension by introducing the vertical dimension: A double-height opening connects public life with private life on the upper level, in an open and flexible space that organizes and distributes the environments around it.






From the outside, this division of the public and private levels is clearly materialized. Reinforced concrete retaining walls embedded in the hillside and steel H pillars allow the opening of large windows, forming a base of exposed concrete and transparent planes. Meanwhile, the upper level is clad in its four facades with wood-finished PVC boards, with a system of sliding panels that allow protection against sunlight, and open to enjoy the views. A design of simple lines, without ornamentation and attention to detail, stands out.



