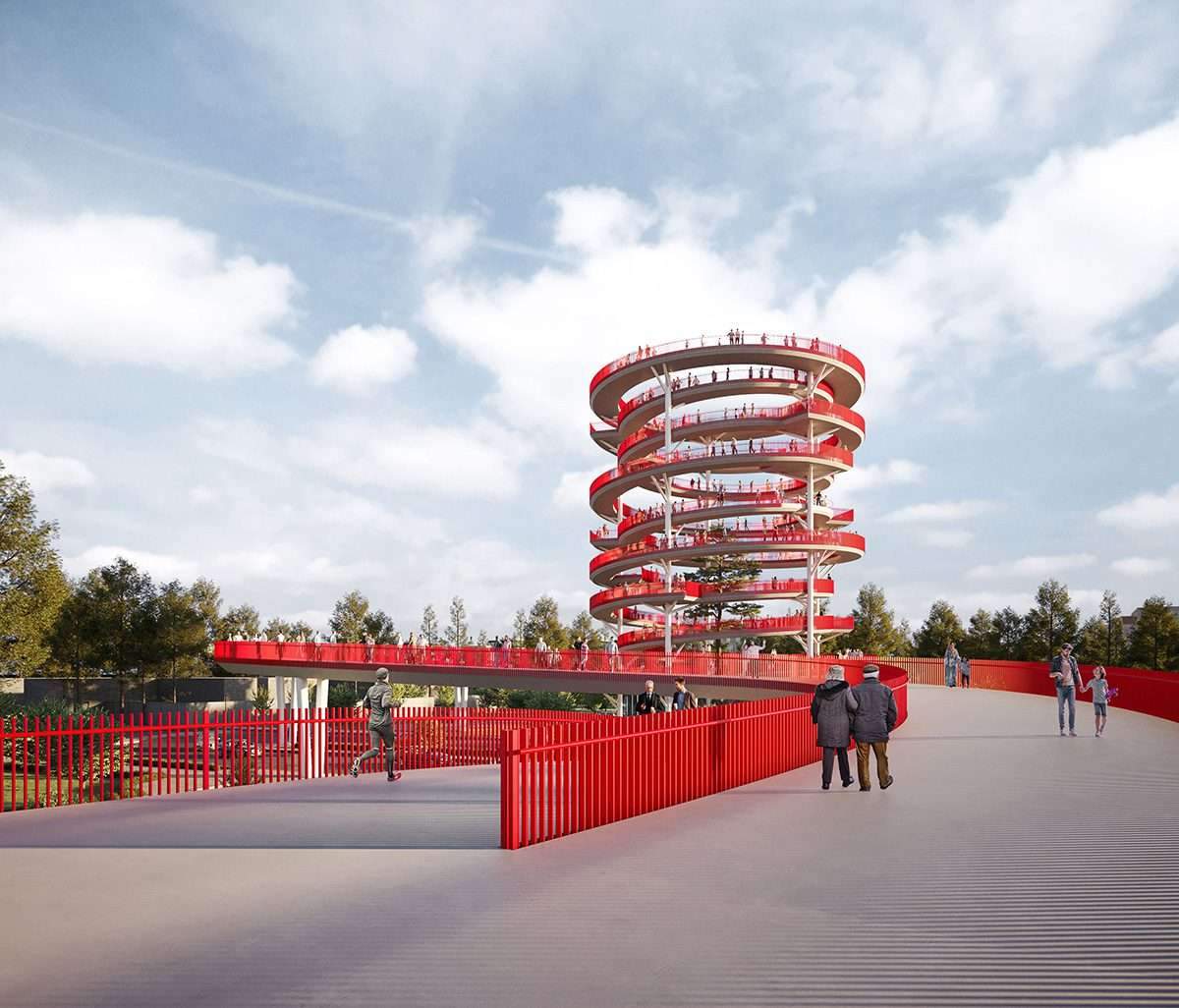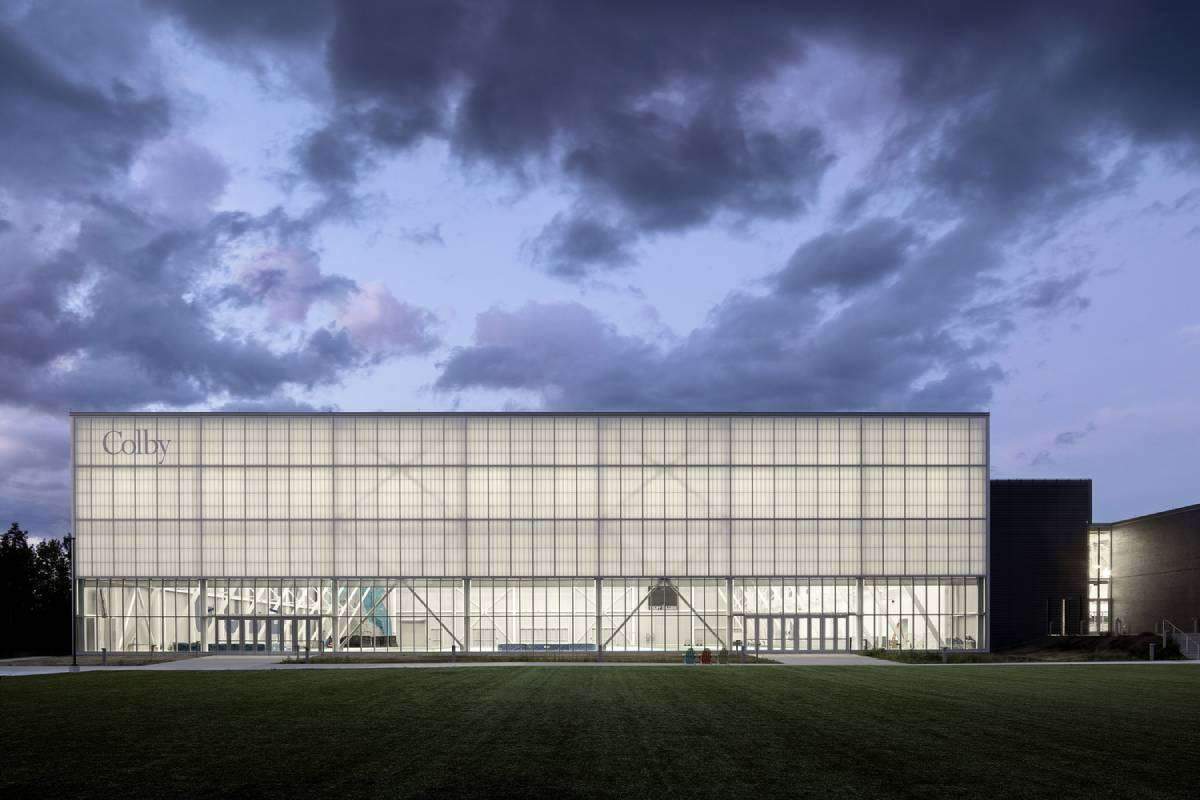Proposal for JEY Park Pedestrian Bridge & Viewpoint in Tehran
Proposal for JEY Park Pedestrian Bridge & Viewpoint in Tehran,
The Karand Architectural Group, commissioned by the Tehran Municipality,
designed a viewpoint and pedestrian bicycle bridge on a former military field in District 9 in Tehran, Iran.
The first step of this project was to study the design experiments of urban views, watchtowers,
and pedestrian bridges in terms of their role, objectives, and functions in the city as urban spaces.
After analyzing the successful and unsuccessful practical experiences, and based on the design criteria,
a set of criteria and principles were proposed for the design of urban views, pedestrian and bicycle bridges.

The next step was to analyze the data and develop a schematic design for the case study. The proposed design plan combines two elements: a footbridge and a viewpoint.
Project features
Located on Hormozgan Street, the 236-meter-high curved bridge will connect two parks
(Chinaran Park in the east and Ji Park in the west).
Its common path for pedestrians and bicycles is 5 meters wide.
This bike path is part of a network of bike paths in the area,
and the bridge will have direct access to the viewpoint in the centre.
An observation tower soaring 35 meters above the ground will provide panoramic 360-degree views across the surrounding neighbourhoods.
Especially for hikers, next to the bridge,
the observation tower will provide a new perspective and immersive experience from
within and above the trees and the city.

Also, because the paths in the bridge and viewpoint are continuous ramps,
suitable for pedestrian and bicycle traffic, the bridge and viewpoint will be inclusive and accessible to all users.
At the lowest level from the viewpoint and at ground level, there are commercial units.

Business unit jobs
One of the main functions of these units is to increase vitality and security in space by providing natural observation.
The design proposal has minimal impact on the natural elements of the parks,
and the site selection for the project was based on future development in the access network,
the altitude area of Mehrabad Airport, and the location of trees in Chinaran and Ji parks.
Finally, there is an emphasis on the red color of the handrails and the spiral shape in the lighting.
This project will be an attractive place and destination for walking, cycling and interaction.
For more architectural news
Opening of an exploratory exhibition in Aedes dealing with the environmental impact of the industry






