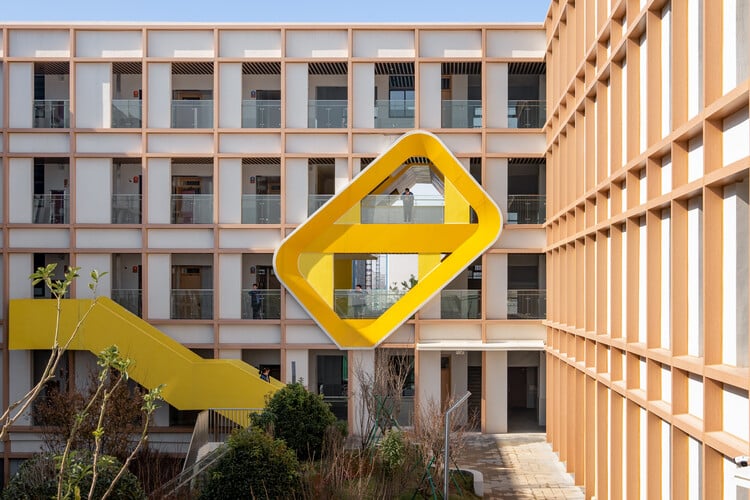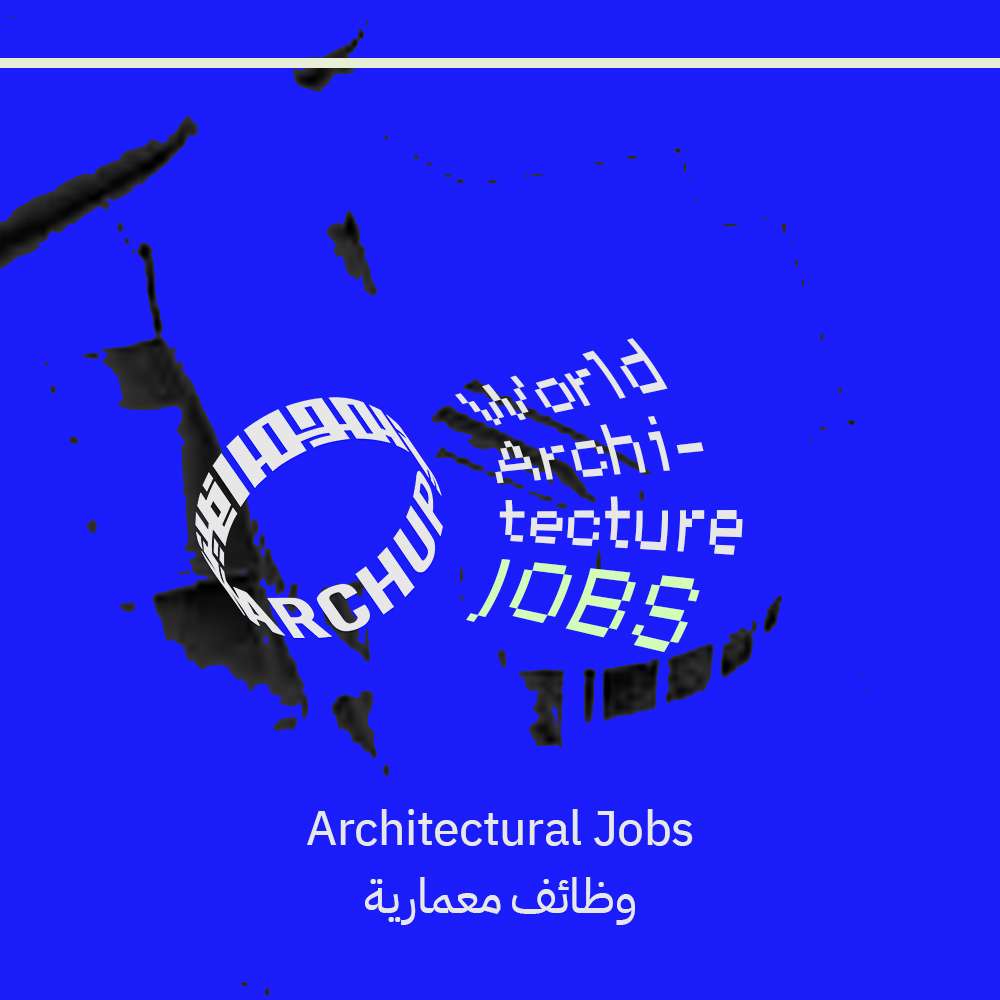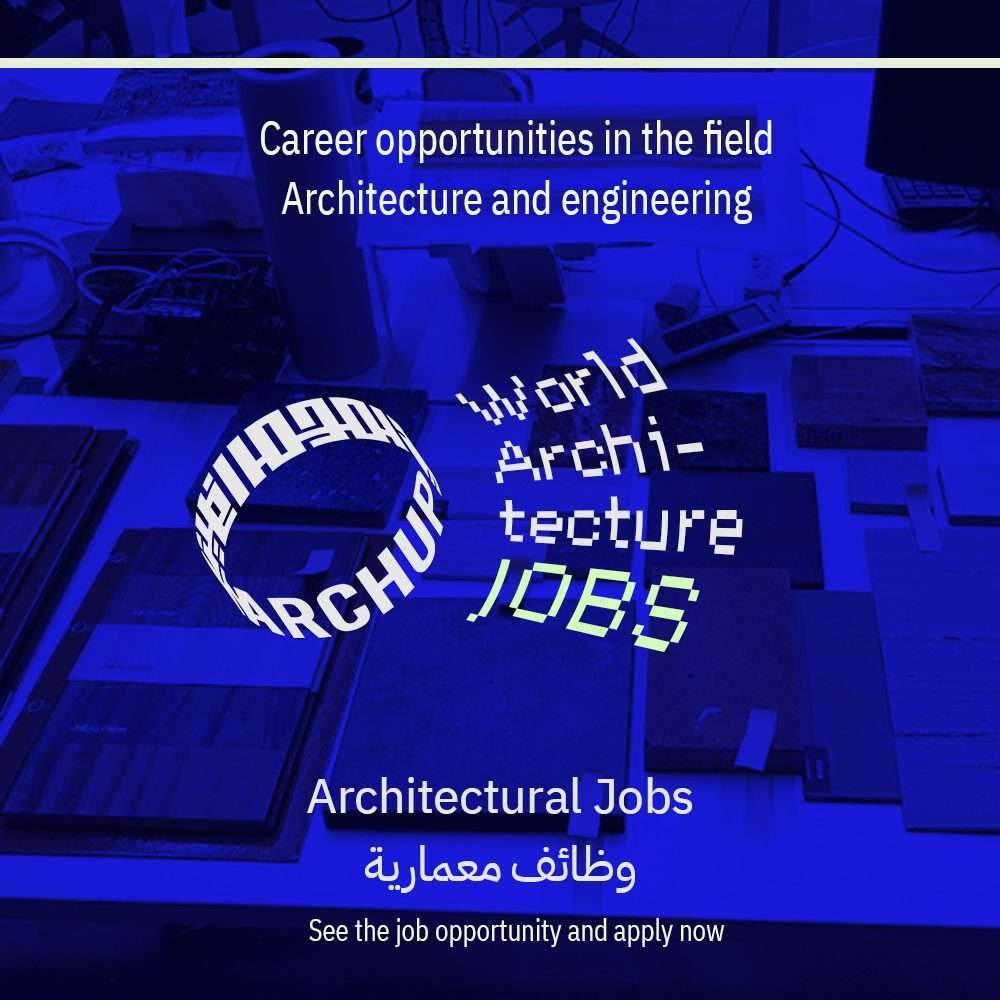Quzhou No.6 Experimental School: A Revolutionary Campus Design by LYCS Architecture
The Quzhou No.6 Experimental School, designed by LYCS Architecture, redefines modern educational spaces with its innovative, flexible, and interactive design. Located on Changshan Road in Quzhou’s High-Speed Rail New Town, this 67,500-square-meter campus integrates a 36-class primary school and an 18-class middle school, fostering a dynamic learning environment that breaks away from traditional rigid structures.
Unlike conventional campuses—often defined by static plazas and enclosed courtyards—this project embraces openness, adaptability, and student-centric spaces, aligning with evolving educational philosophies.
Design Philosophy: The “Tree of Growth” Concept
At the heart of LYCS Architecture’s vision is the “Tree of Growth” metaphor, which organizes the campus into three key components:
- Roots (Teaching Spaces): Traditional classrooms form the foundation.
- Trunk (Hybrid Spaces): Multi-functional zones encourage collaboration.
- Canopy (Innovation Spaces): Open areas for creativity and exploration.
This structure unfolds along a west-to-east axis, creating a seamless flow between different learning environments.

Key Design Features
1. A Network of Streets and Pathways
Breaking from monotonous corridors, the campus features a “street” system—a meandering main avenue with secondary paths that:
- Connect functional zones
- Adapt to elevation changes
- Encourage spontaneous interaction and discovery
These pathways transform daily commutes into engaging journeys, fostering curiosity and social engagement.

2. Pocket Parks & Semi-Public Learning Nooks
Scattered throughout the teaching blocks are “pocket parks”—small, themed green spaces that:
- Serve as informal learning hubs
- Provide relaxation areas at classroom thresholds
- Enhance natural ventilation and lighting
The E-shaped academic clusters incorporate “thickened” gable-end façades, integrating staircases that lead to:
- Rooftop terraces (for outdoor learning)
- Sheltered entrances (for weather-protected gathering spots)

3. The Cultural & Sports Center: A Playful Hub
Opposite the main street lies the Cultural and Sports Center—a vibrant cluster of four uniquely shaped buildings set on a landscaped slope. Highlights include:
- Multi-functional venues for arts, athletics, and performances
- The “Grand Steps”, a versatile space for:
- Flag-raising ceremonies
- Choral performances
- Casual student gatherings
- Seamless integration with the sports field, leveraging elevation changes for dynamic sightlines

Why This Design Stands Out
- Flexibility: Adaptable spaces support diverse teaching methods.
- Interaction: Open layouts promote student collaboration.
- Nature Integration: Green pockets and terraces enhance well-being.
- Community Feel: Streets and courtyards create a “mini-city” atmosphere.
Conclusion
The Quzhou No.6 Experimental School is more than just a school—it’s a microcosm of exploration and growth. By blending architecture, landscape, and educational innovation, LYCS Architecture has crafted a campus that prepares students for a future where learning extends far beyond the classroom.
Catch up on the latest projects, trends, and bold ideas in the world of “architectural” content on ArchUp.






