MAD Architects has completed the construction of a stadium in Quzhou Sports Park,
which is being built in the historic city of Quzhou, eastern coastal Zhejiang Province, China.
The stadium has a seating capacity of 30,000 and is the first distinctive stadium of Chucho Sports Park, named after Kocho Stadium.
This stadium is crowned with a halo-shaped roof that gently hovers over the landscape.
The overhanging structure of Quzhou Stadium is the city’s newest crown jewel.
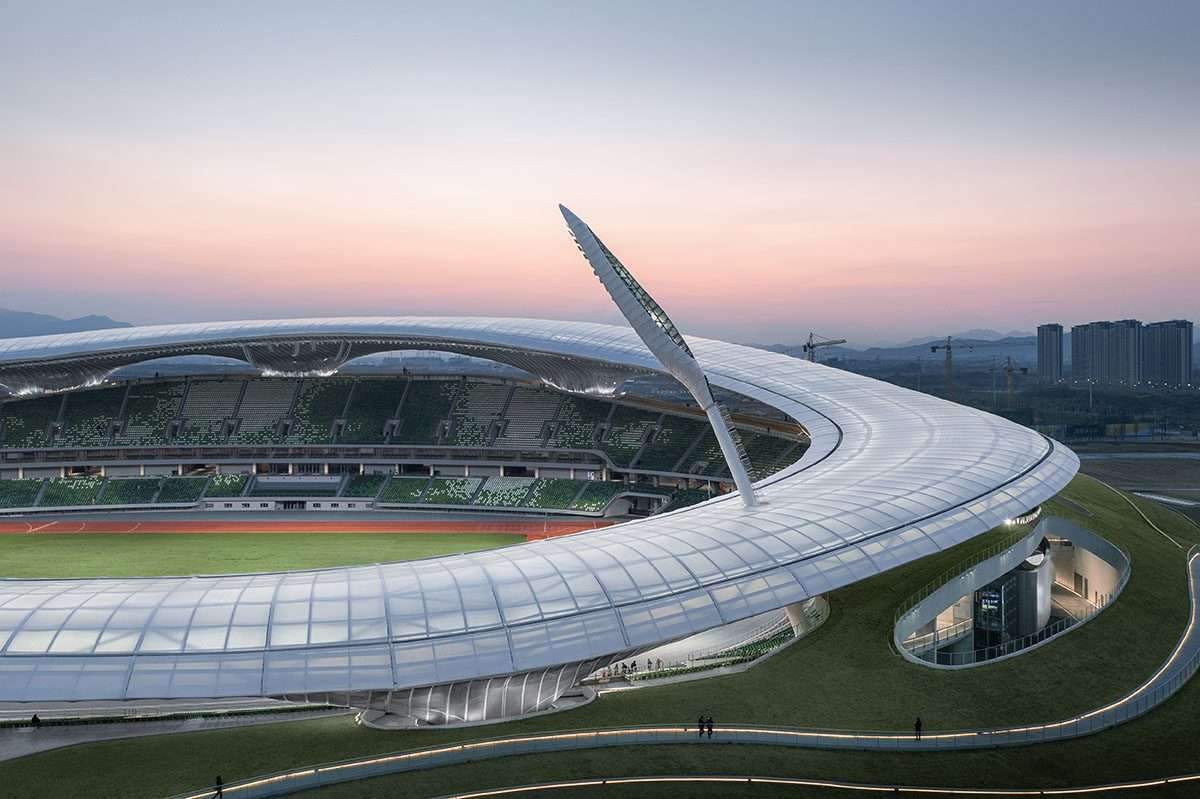
Design Features
Quzhou Sports Park is a large complex spanning an area of 700,000 square meters,
including a 10,000-seat gymnasium.
In addition to a 2,000 seat natatorium, a science and technology museum,
hotel accommodations, a youth center and retail programs.
When completed, the complex will be one of the “world’s largest protected buildings” and will provide a much-needed contrast with the area’s dense urban fabric.
Construction work has been underway on the site since 2018 and the stadium’s completion marks the first of two construction phases at the Quzhou Sports Park complex.
Quzhou is a historic city, 400 kilometers southwest of Shanghai,
surrounded by dense forests to the east and west.
Its sinuous exterior reflects the mountain range in a distant view of the site,
while its views evoke the planetary landscapes imagined by science fiction authors.
MAD designed Quzhou Stadium to reflect as a continuation of the surrounding landscape rather than as an object against it.
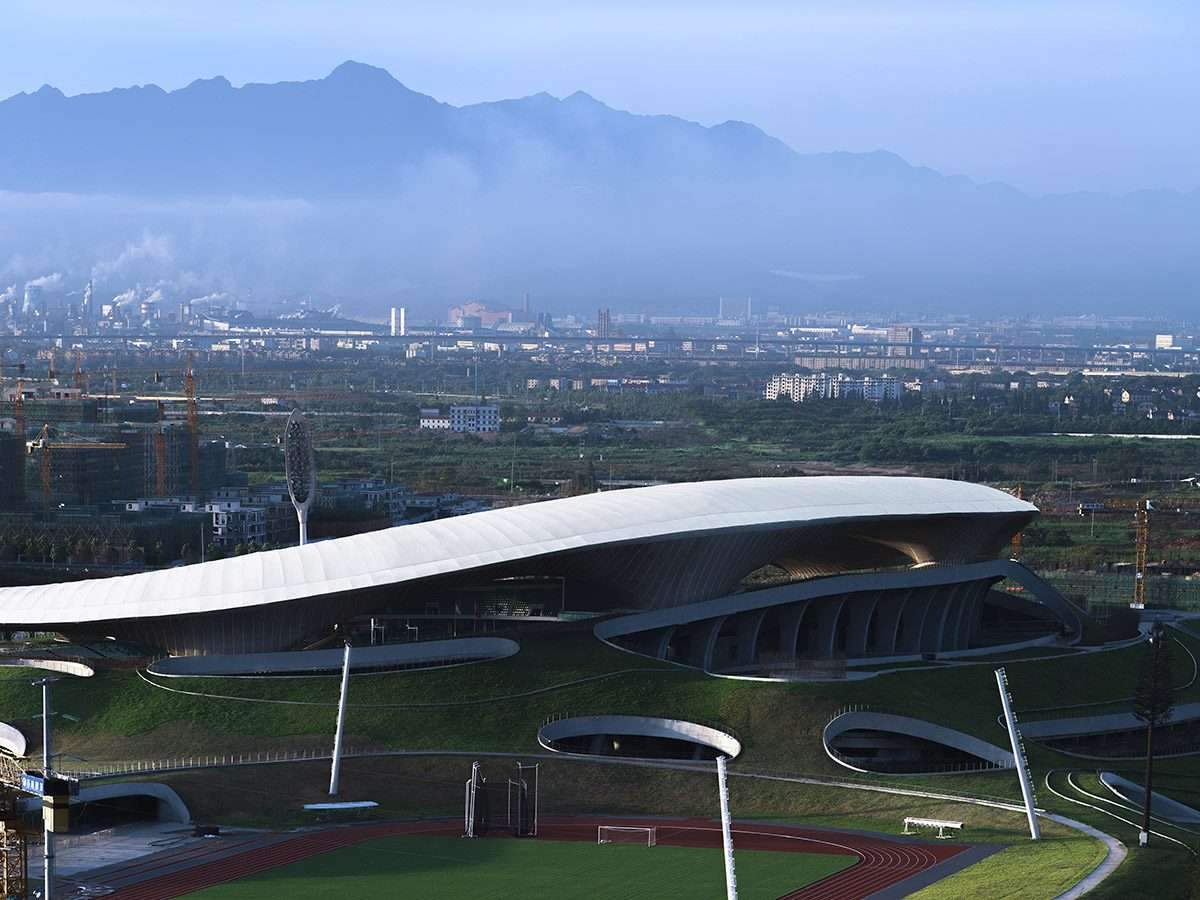
Spiritual relationship between people and nature
The volumetric configuration of the stadium differs from the “castle-like stadiums” built in urban areas around the world.
MAD Architects were intent on building a stadium that would incorporate so much of the technology that went into its production
that it could instead be open to the surrounding public space from nearly every angle.
The studio envisioned the pitch as not only a dynamic park space adjacent to the urban center of the city amenable to sporty and quiet recreation.
But also an opportunity for spiritual connection between people and nature.
The studio carried the ripples of the surrounding terrain to the sloping facade.
Thanks to this with this concept in mind
Visitors are also encouraged to mark where the landscape ends and the building begins them.
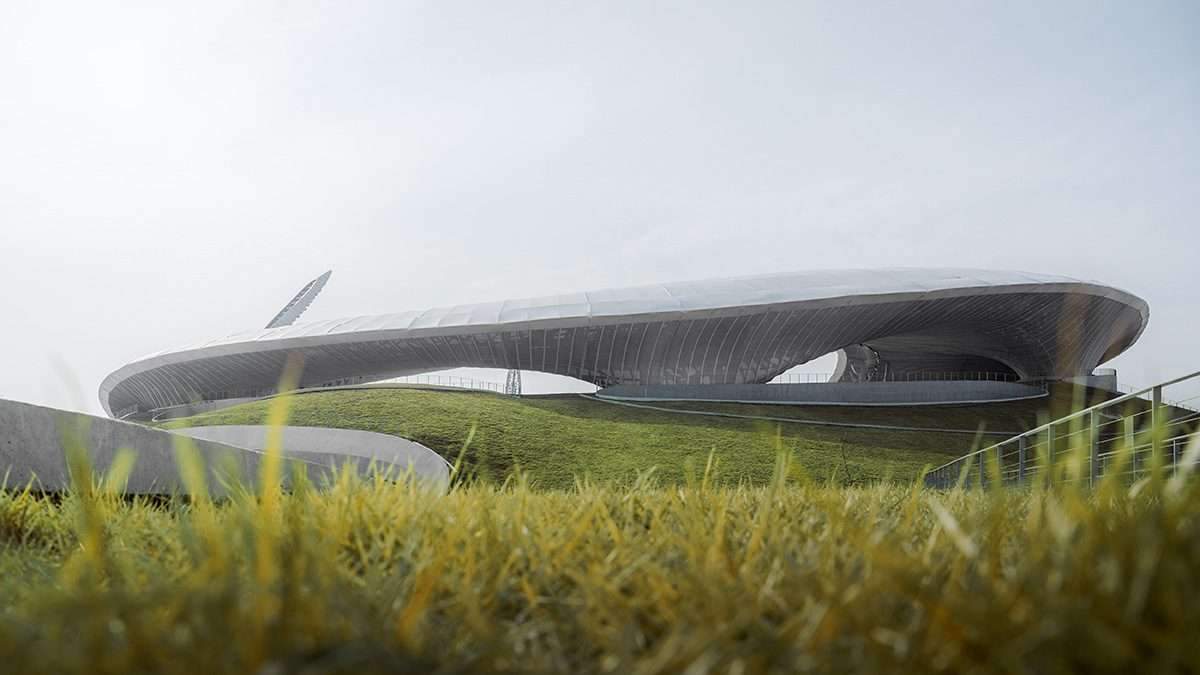
Even when the stadium is closed, visitors are encouraged to climb the structure and treat it as an active piece of the landscape.
The stadium is supported by a set of 60 concrete walls of columns, consisting of exposed concrete walls with wooden facades and wood grain.
It brings a sense of warmth with the texture of this material,
and it blurs the boundaries between indoors and outdoors.
The canopy inside the stadium is also made of self-supporting steel,
in which a transparent light-emitting membrane material has been wrapped.
This can take the complex geometry required for long term design.
The canopy may appear from afar, like a “halo” gently hovering above the ground,
and visitors approach the stadium by walking through the canopy from one of the eight entrances.
All of which feature intricate double-curved surfaces that ripple over them like ocean waves.
The canopy is further supported by only 9 drop points
with a maximum of 95 meters between them to allow the building to “float” over the landscape.
While offering framed views of the city from many vantage points.
Design components and materials used
The canopy is made from a massive steel frame and feels lightweight due to the light-transmitting PTFE polymer film wrapped around the lower half of the structure.
This consists of micro-perforations to improve acoustic performance throughout the stadium.
On the other hand, the upper surface of the canopy is made of a more rigid PTFE membrane to prevent rain from entering the seating bowl.
MAD preferred to use a zigzag geometry so that the seating configuration could continue within the stadium itself.
With a capacity of up to 30,000 spectators,
the stadium offers a “crater-like interior” and offers glimpses of the city and the mountainous landscape beyond.
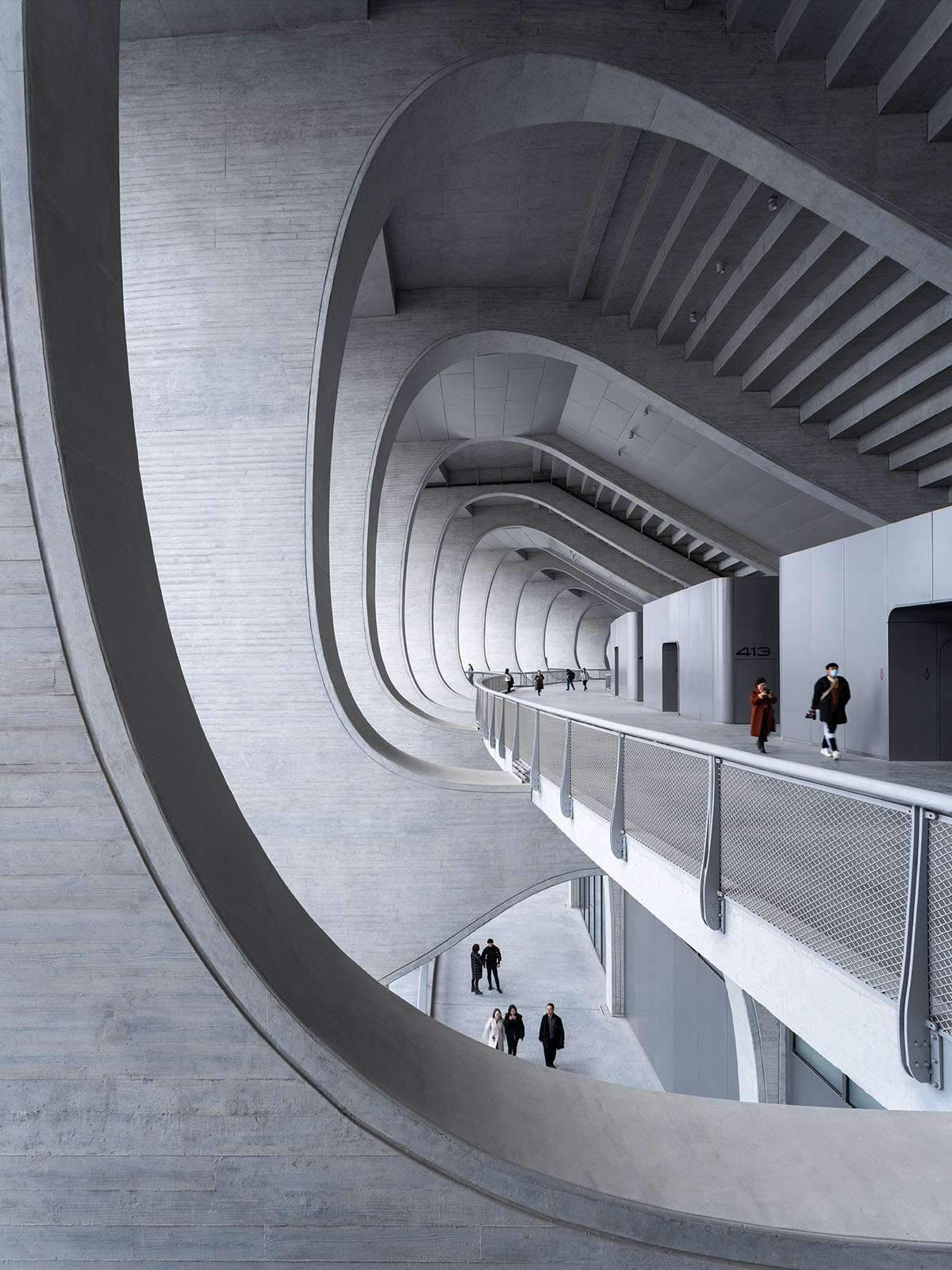
The seating shape also sways in relation to the surrounding landscape,
which also mimics a range of green shades that visually contrast with the white canopy structure above.
In addition to providing an intimate setting for spectators,
the stadium is designed around a wide range of sustainable design features.
Aside from the audience seating and arena, the majority of Quzhou Stadium facilities are located below ground level.
While natural light penetrates the parking garage, stadium entry levels and other facilities,
thanks to the large openings in the landscape.
For more architectural news


 العربية
العربية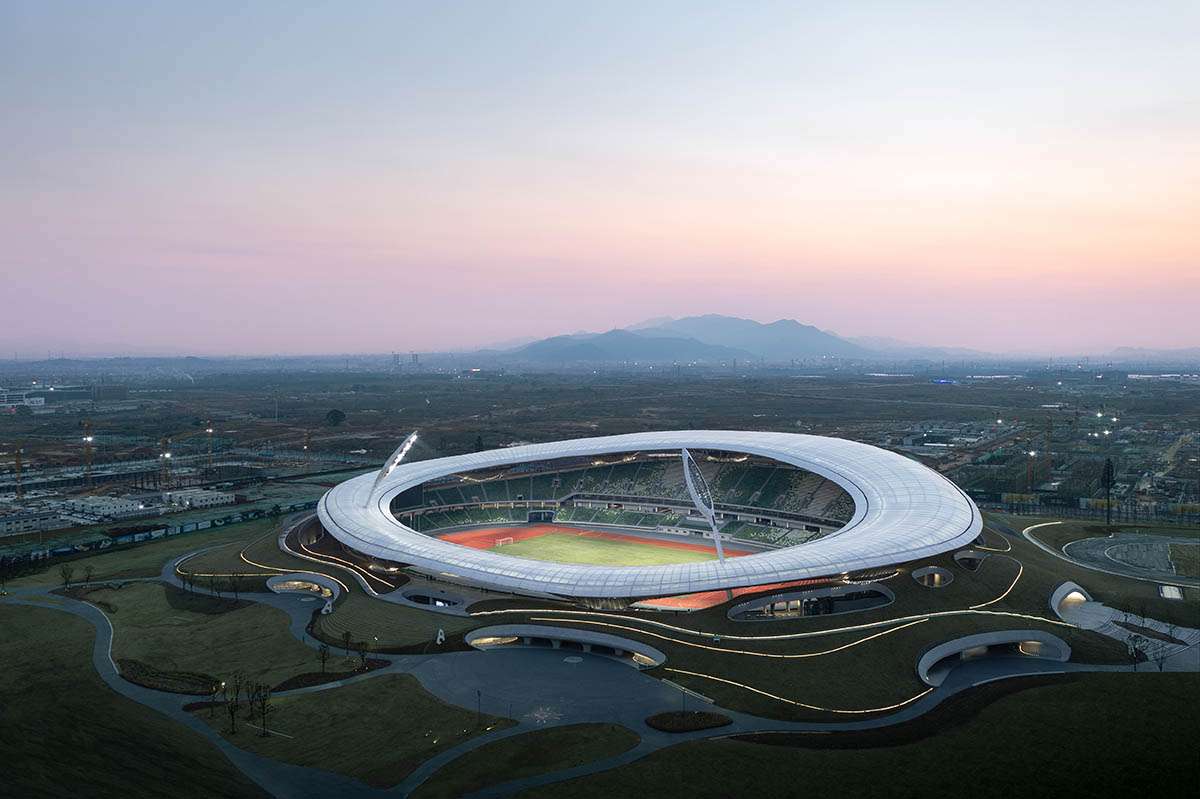
Pingback: Transformation of the old Swedish town hall with an inner courtyard
Pingback: International Museum Design Competition