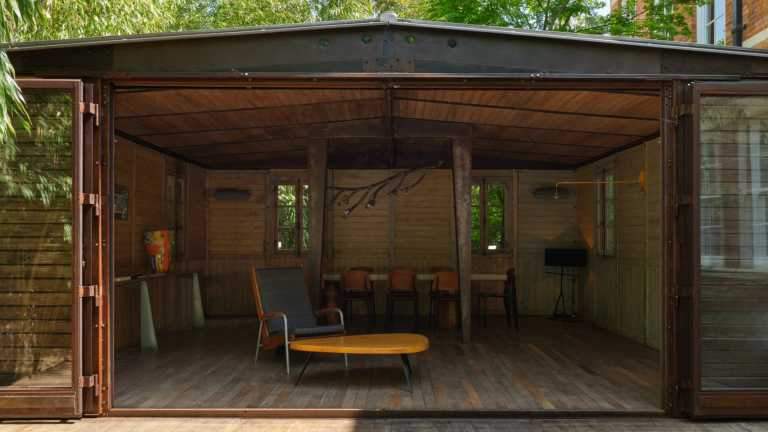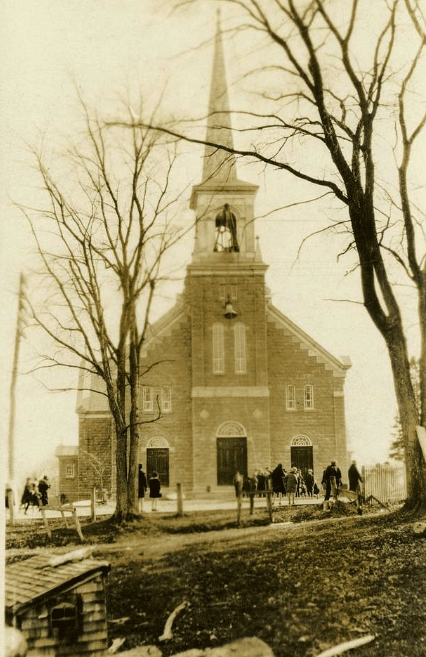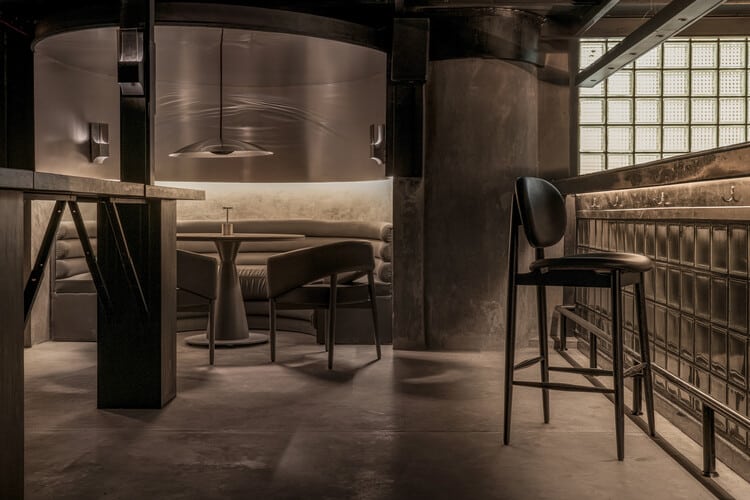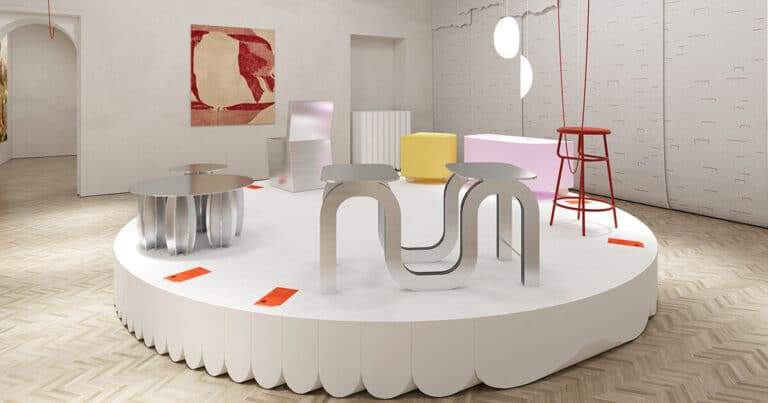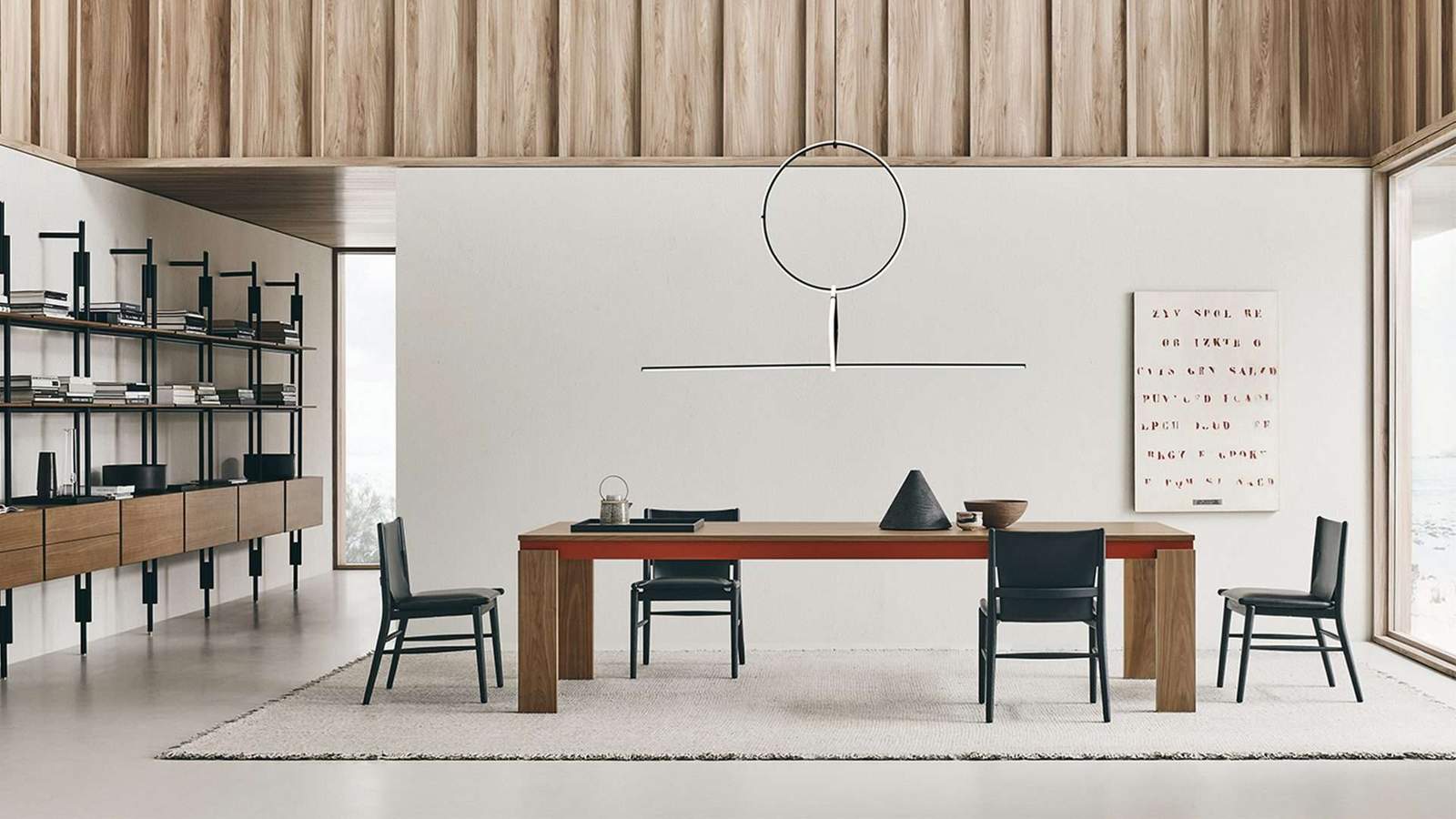Rafael de Cárdenas Completes First Ground-Up Project: A Pacific Northwest Home
Rafael de Cárdenas unveils his first ground-up project, a family home located on the serene waterfront near Seattle. This ten-year project showcases an innovative design that seamlessly integrates with the natural surroundings, creating a forever home with calming spaces and oceanfront views.
Unique Features
A distinctive element of the house is the ‘rain room,’ a versatile space connected to the main house by a slim corridor. This glazed pavilion can serve as a dining room, wellness space, or party venue, capitalizing on the picturesque views and romanticizing the Pacific Northwest’s rainy weather.
Interior and Layout
The house primarily unfolds on a single ground level, with living and entertainment areas in the east wing and private sleeping quarters in the west. The children’s bedrooms are located on a smaller first floor above an informal family room and the parents’ primary suite. A continuous corridor on the southern side, marked by a thin skylight, serves as the main circulation space.
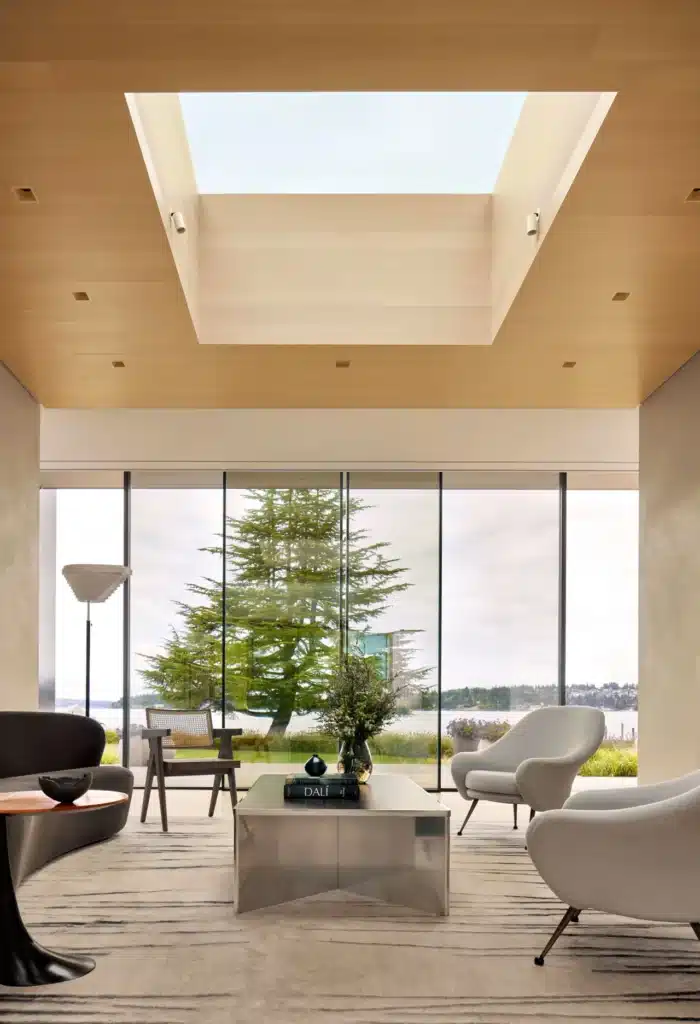

Exterior and Privacy
The entrance, centered on a view of a mature cypress tree, leads to an open-plan living space with expansive glazed walls. The house is designed to provide privacy despite its openness, with rows of cypress trees shielding it from the street. The south side features over-mortared antique cobble with cedar and bronze elements, while the north façade is primarily glass with cedar decks.
Completion and Collaboration
The project, executed in collaboration with Conard Romano Architects, King Construction, and LightPlan, involved creating physical models and large-scale mockups to meet the client’s vision. This home marks a significant departure from de Cárdenas’ previous work, aiming for a design that is quiet and harmonious with its environment.
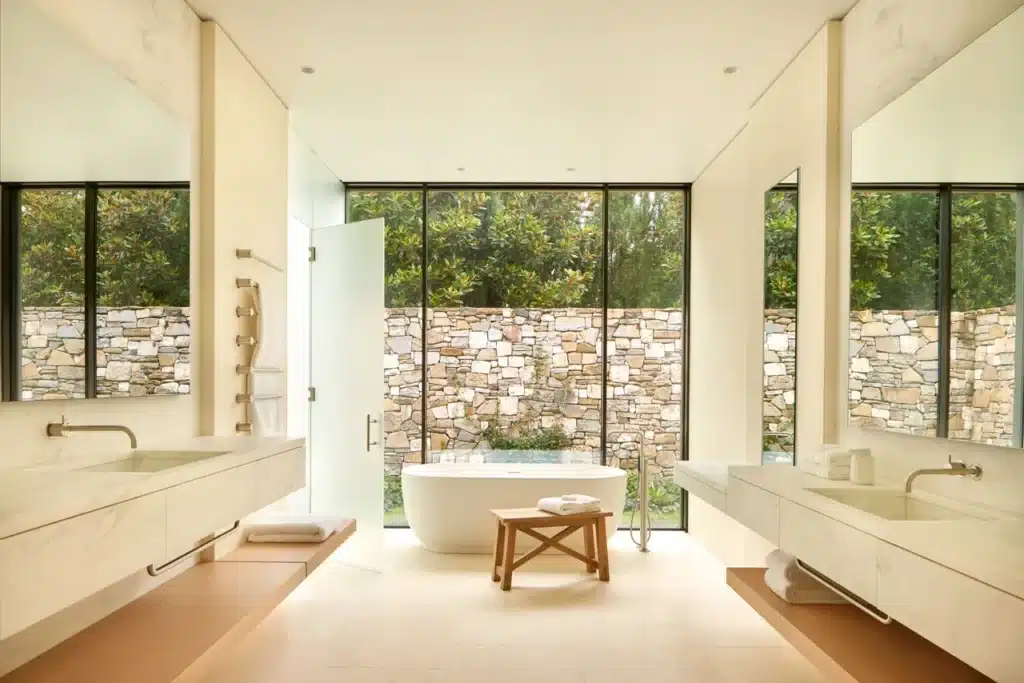
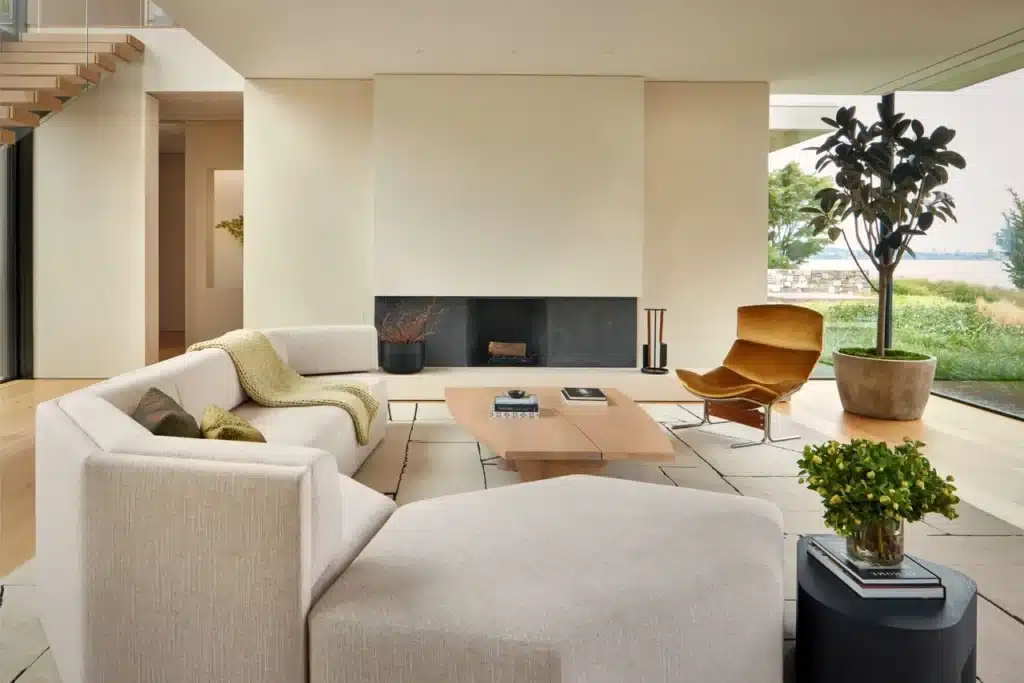
Photos: Benjamin Benschneider
Finally, find out more on ArchUp:


