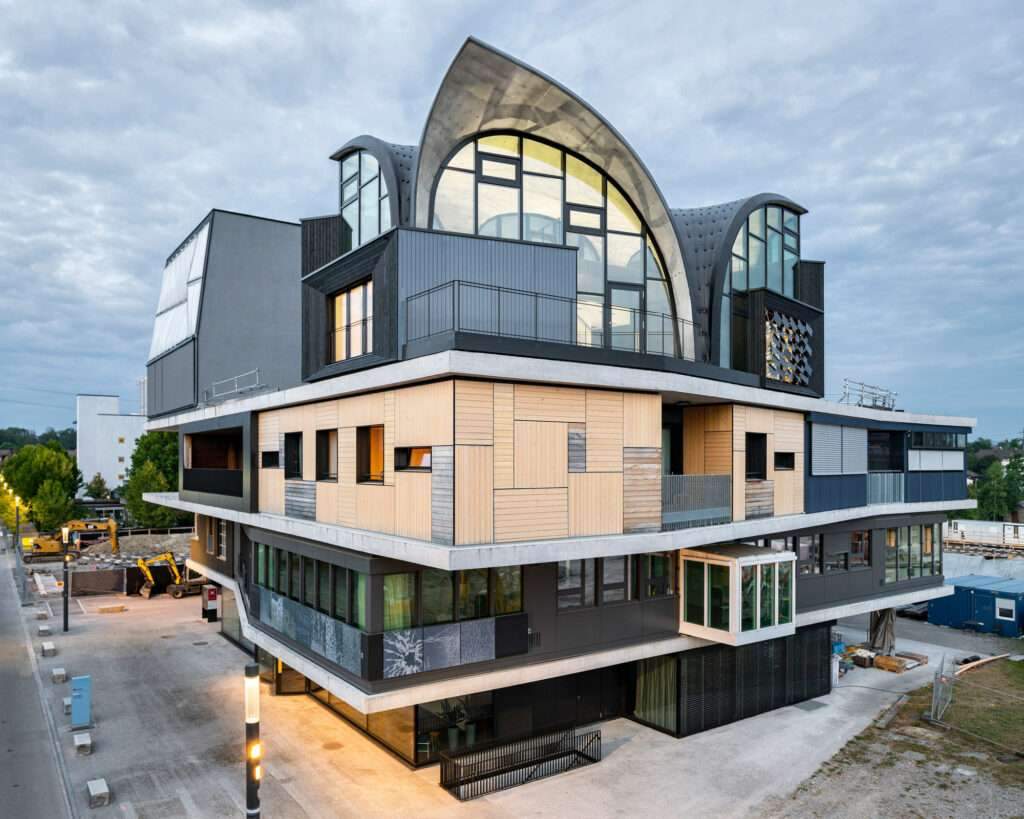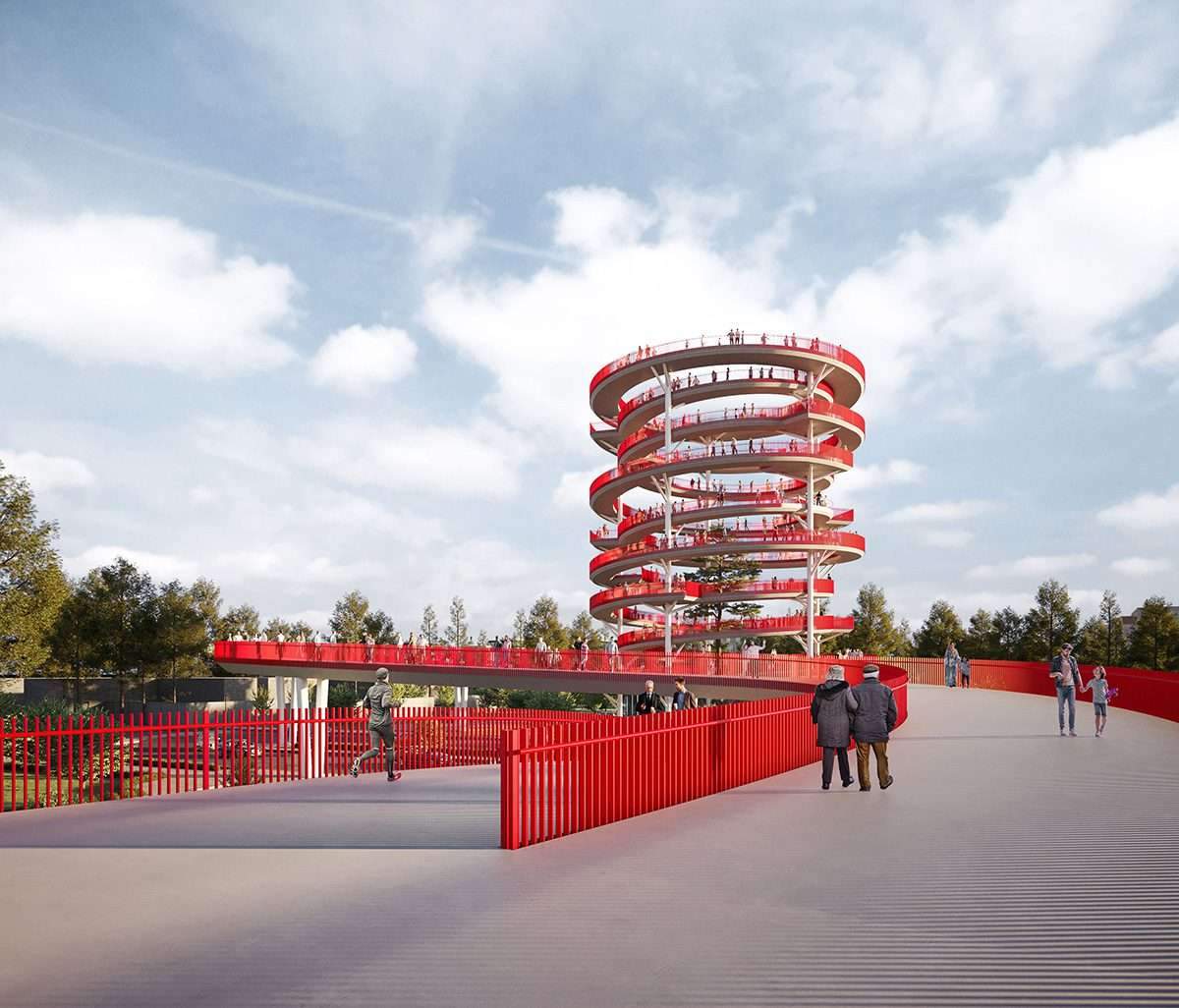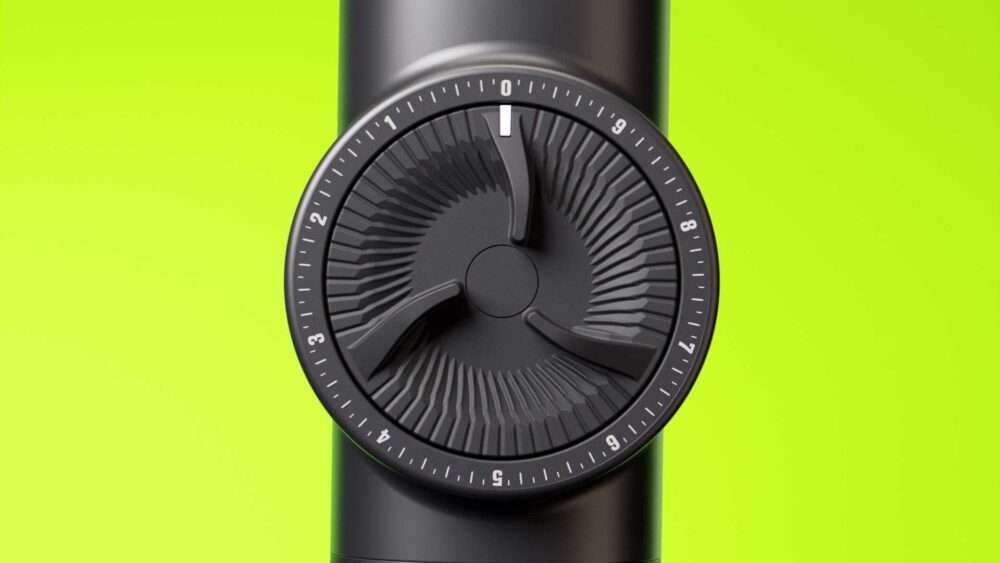Raising sustainable concrete design standards for ETH Zurich HiLo unit,
Public University ETH Zurich has conducted nearly ten years of engineering and construction experiments in the ever-evolving NEST Research Building,
On the joint academic campus of the Swiss Federal Laboratories for Materials Science and Technology
and the Swiss Federal Institute for Aquatic Science and Technology, in Dübendorf, Switzerland,
It is considered a sacred place for connoisseurs of architecture.

ETH Zürich has unveiled its newest extension of the HiLo building, (short for High Performance, Low Emissions),
It is a modular two-story addition to the changing structure, which harnesses medieval building principles and contemporary digital methods,
To raise the bar for more sustainable tangible applications.
The project was designed by Zurich-based ROK Architekten in collaboration with ETH Zürich’s Block Research Group and Architecture and the Building Systems Research Group.
The ancient builders did not have materials like reinforced concrete at their disposal,
Thus they had to limit their designs to those that were buildable with more modest materials available at the time.
Raising sustainable concrete design standards for ETH Zurich HiLo unit
This led to the use of typical structural forms that we know well from those times, such as domes and arches.
With HiLo flooring, these curved geometries are recreated to span an area more efficiently,
with far less materials and less strength materials.
All while keeping the materials separated so they can be easily recycled at the end of their life.
Digital fabrication techniques provide a way to fabricate and build these curved geometries compared to traditional floorboard solutions.
Construction began in September 2019 with the formwork system completed,
although colder-than-expected winter temperatures pushed the concrete into fall 2020.

Medieval building techniques are largely demonstrated through the architecture of the structure,
The roof is also formed by a flexible formwork system,
which spreads a tensioned cable mesh within the boundary frame as a primary loading element and the tensioned membrane acts as a closing layer.
And the cable network itself is reinforced by a double curved geometry that deforms into its final form under the weight of wet, sprayed concrete.
All major details of the roof structure and its concrete formwork system were also developed through prototyping in collaboration with experts and industry partners.
The principles of developed solutions are incorporated into a flexible workflow from design to manufacture implemented with COMPAS.
It is an open source computational framework for research and collaboration in
architecture and construction.
Raising sustainable concrete design standards for ETH Zurich HiLo unit
This workflow has served as a central hub for the computational development, coordination and planning of major innovations and has provided an efficient transfer mechanism from research to practice.
The project’s sustainability and efficiency extend beyond the roof structure.
On the floorboard, the team has developed a rib-reinforced funicular system that transfers loads to the corners of the structure,
which shaved approximately 70% of the concrete and 90% of the steel reinforcement typically applied to a reinforced
concrete floor slab.

Reducing the width of the panel also allowed the integration of heating and cooling tubes to create a highly efficient radiant panel thermal system.
At the front, the team also incorporated 30 flexible photovoltaic modules that can be modified to increase solar power.
Or to control how sunlight enters the unit.
While HiLo is the eighth unit of NEST, the research building will continue to evolve in the coming years,
As a testing ground for construction scientists, engineers and industry partners.










