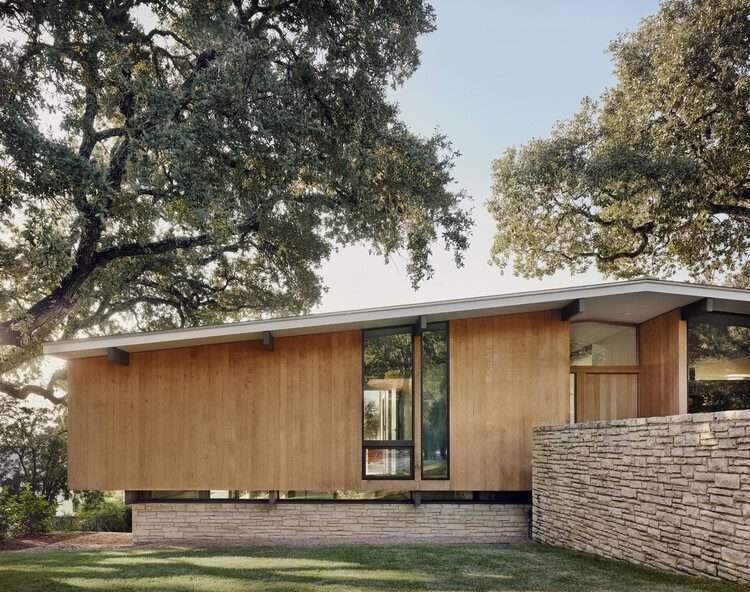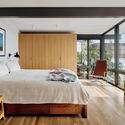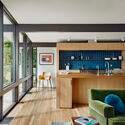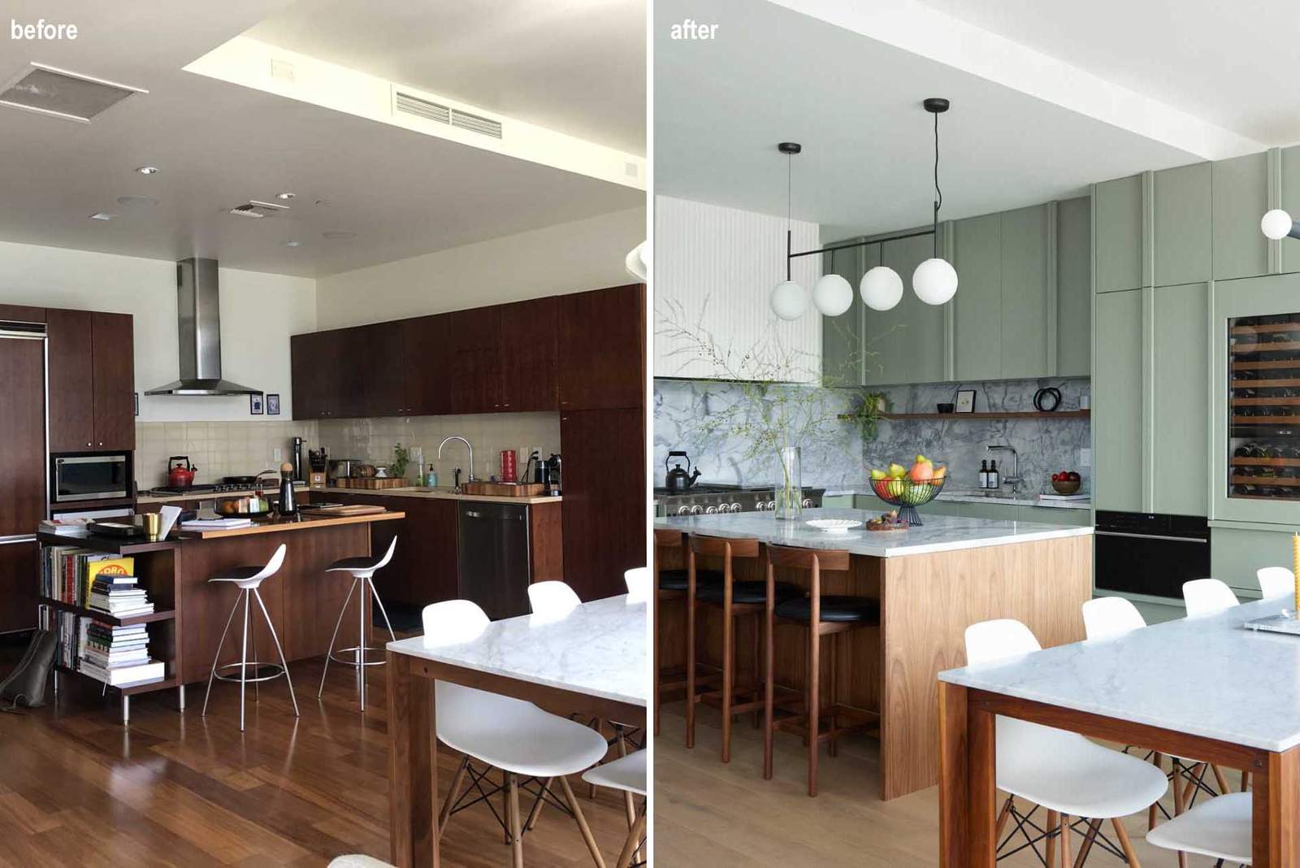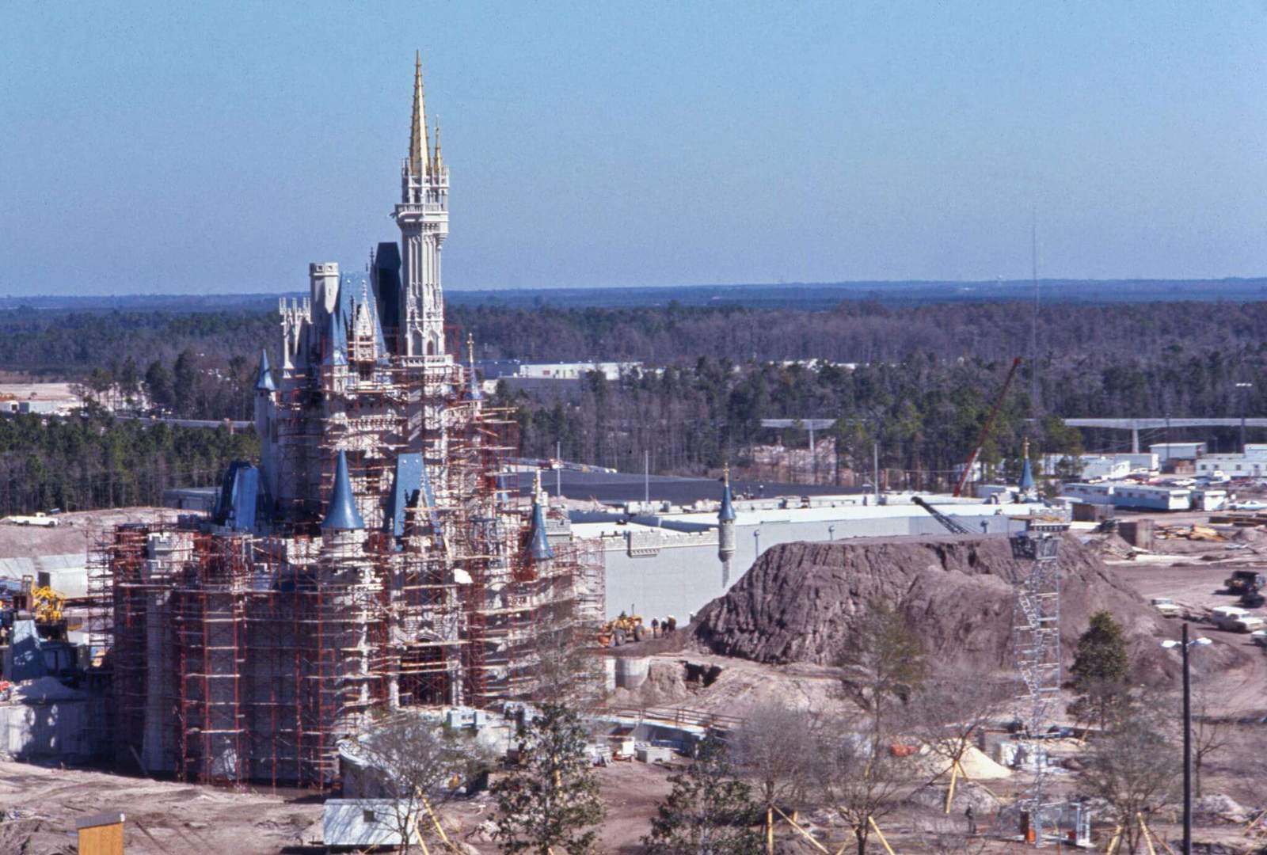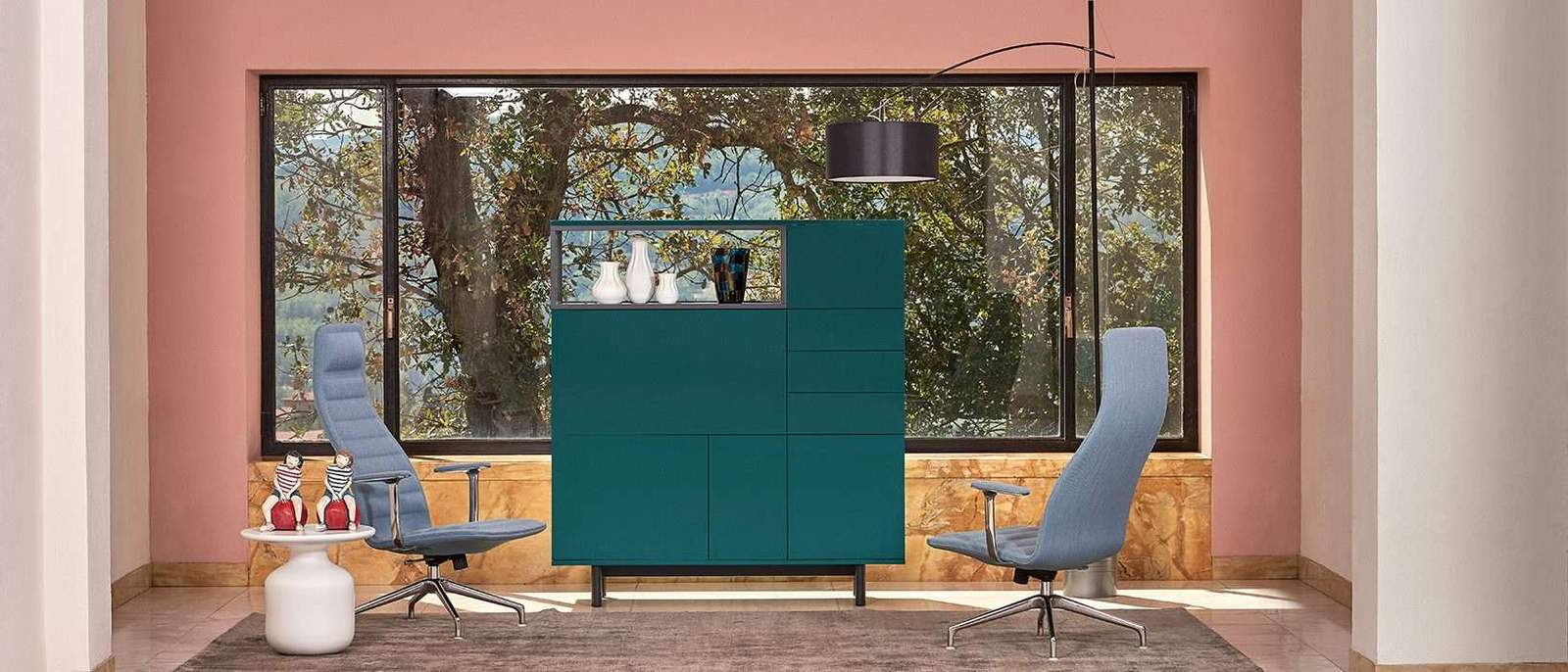RaveOn / Nick Deaver Architect
RaveOn / Nick Deaver Architect


- Area :
817 m²
Year :
2018
Manufacturers : Dornbracht, Hansgrohe, Emtek, Heath Ceramics, Juno, Sub-Zero, Sugatsune, Texas Architectural Timbers, WAC Lighting, Wetstyle, Windsor-
-
-

Text description provided by the architects. In 1956, Austin architects Fehr and Granger designed a wood and glass house to hover above the ground beneath a future cathedral of live oaks. Their design left only a minimal backyard on the steeply sloped site. The emphatic lines, limestone base and gracefully pitched roof of the 2,680 ft2 structure embodied the modern architecture of the day. Inside, a back-switching stair bisected the private and social sides of the house pinching circulation between interior spaces and restricting flow.



Sixty years later, harmonic riffs were added to this already accomplished building composition. The house re-clad in insulated glass and vertical cedar siding left to weather, was returned to its original form and footprint by removing an unfortunate expansion and garage in-fill. A new seven-foot high L-shaped white oak cabinet separating formal and informal living areas appears like another wall in the landscape. It contains the home’s artifacts and doglegs around a solid oak workbench-island built by an artist friend.


For the private side of the house, a new more generous owners bedroom and bath was created by repositioning bedroom closets. Eliminating an upper terrace door and adopting a straight-run open riser hanging stair; made of plywood, relieves the bottleneck in the home’s circulation and leads directly to a new pool terrace, pool house and playroom below. This south facing terrace, a concrete, wood and steel improvisation of the original structure, cantilevers over the hill and completes the missing backyard.



