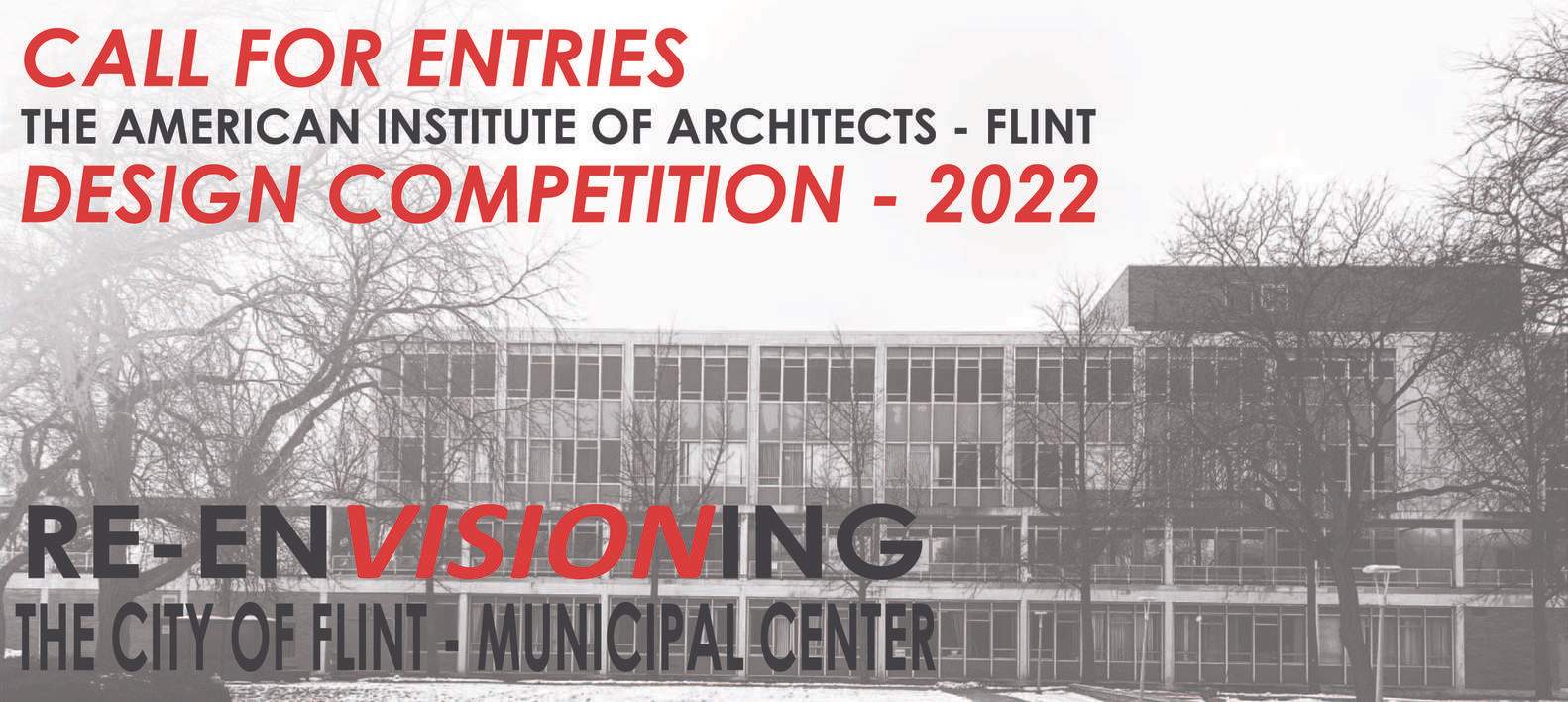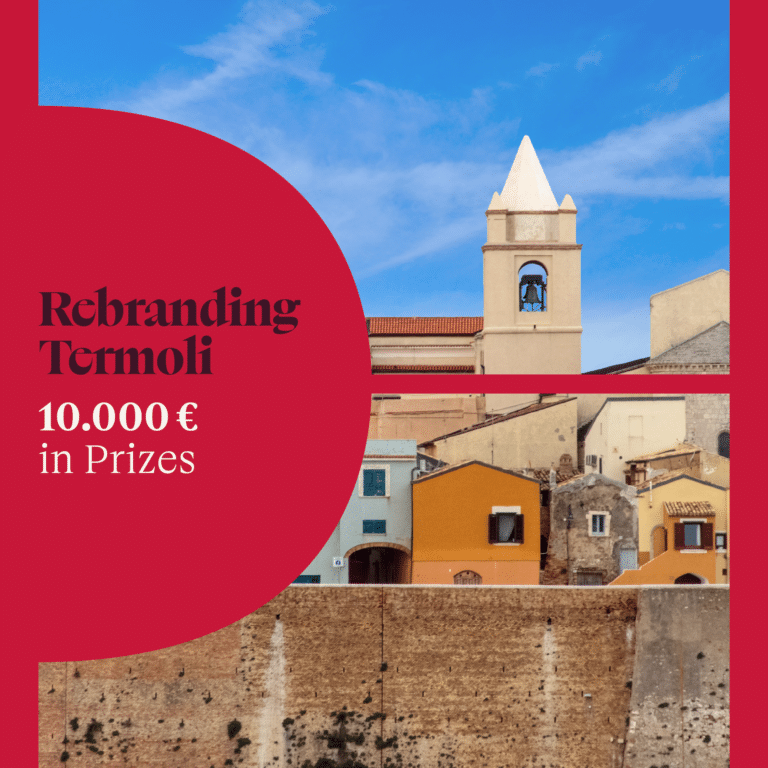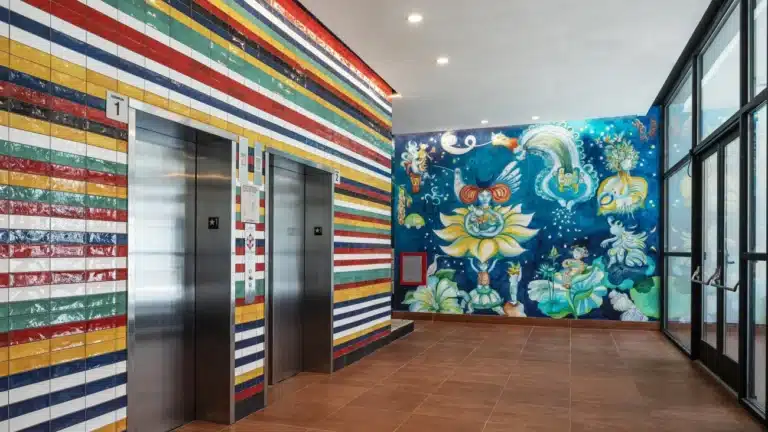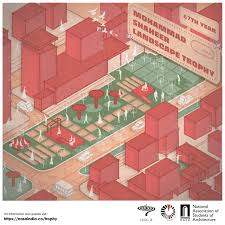Re-envisioning The City of Flint – Municipal Center
Architecture Competition: Re-envisioning The City of Flint – Municipal Center
The AIA Flint 2022 Design Competition focuses on the existing City of Flint Municipal Center Campus located in the heart of Downtown Flint on Saginaw Street between Fifth Street and the I-69 & I-475 interchange. The 23-acre campus is split between seven government office buildings on the North side of Stevens Street, with a gas station, pawn shop, and vacant office building on the South side of the street.
Currently the site is underutilized and much of the interior space of the buildings is unoccupied. The focus of the competition is to develop the site into a vibrant, mixed use, walkable community that will spur greater public use and bring further investment to the downtown area. While the AIA acknowledges the site was listed on the National Register of Historic Places in 2019 for its representation of “International Style” architecture, this should not limit the designer as to their proposal. The participant should propose a design solution that they think makes the best use of the site to accommodate the design requirements, whether that is through renovation of the existing buildings or redevelopment of the entire campus. If historic rehabilitation of the existing buildings is proposed, refer to the National Park Services’ Rehabilitation Standards and Guidelines webpage.
Design Statement:
To demonstrate a concept of how a city’s municipal center can be supported and maintained with the revenues generated through creating a vibrant live / work / entertainment experience. With the use of Architectural Design, provide a creative visual expression to achieve a state-of-the-art experience for the future.
Project Intent:
This project is intended to recognize the potential that unique and creative ideas could bring to the Downtown Flint area. The goal is to re-develop a greatly underutilized property within the Downtown core in order to draw more people into Downtown Flint. The program listed above should be viewed as a guide to help the participants understand some of the needs within the community while also demonstrating the desire for greater density Downtown. The participants are free to add to and/or reimagine the program or opportunities as they see fit. Ideas that are both out of the ordinary, while also practical for a community that has experienced decline are desired.
Deliverables:
Projects must include: a 500 word (max.) narrative describing the proposed solution and a full color overall site plan scaled to 1” = 80’-0”. Enlarged area plans and 3D renderings are encouraged but are not required. Participant information (Company or University logo and name of individual or team) is to be located in the bottom right hand corner on each board, in an area equal to 16” squared. This area will be covered during judging but will be on display for the awards ceremony.
Selection Criteria & Awards:
A panel of five distinguished guests will be selected to judge the competition based on the following criteria: Creativity, Practicality, Benefits to the City of Flint, Representation of Ideas.
Prizes will be awarded in the following amounts: 1st Place – $4000, 2nd Place – $2000, 3rd Place – $1000, Honorable Mentions will be publicly recognized.
The submissions will be reviewed and the results announced during a public ceremony to take place at the “Greater Flint Arts Council” located at 816 Saginaw St, Flint, MI on August 12th, 2022 between 5:00 PM and 6:00 PM. The winning submissions will remain on display until September 2nd, 2022. All project boards will be collected and stored at THA Architects Engineers until September 9th, 2022 for any entrant that wants to pick up their boards.
Download the information related to this competition here.







