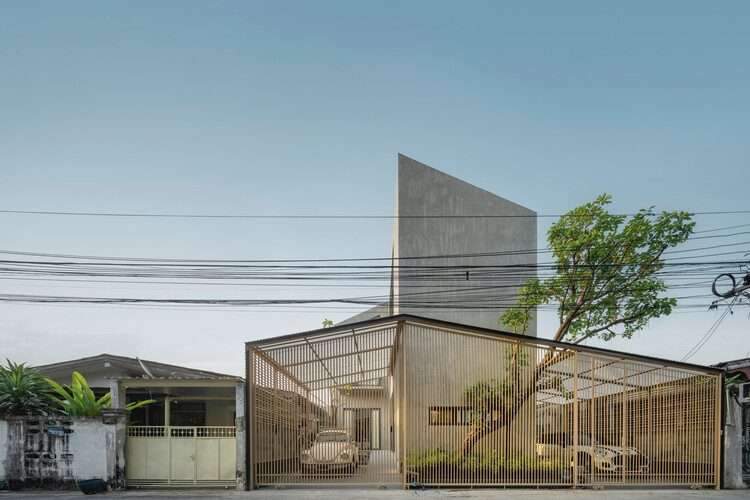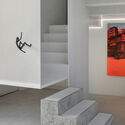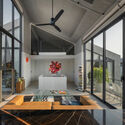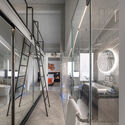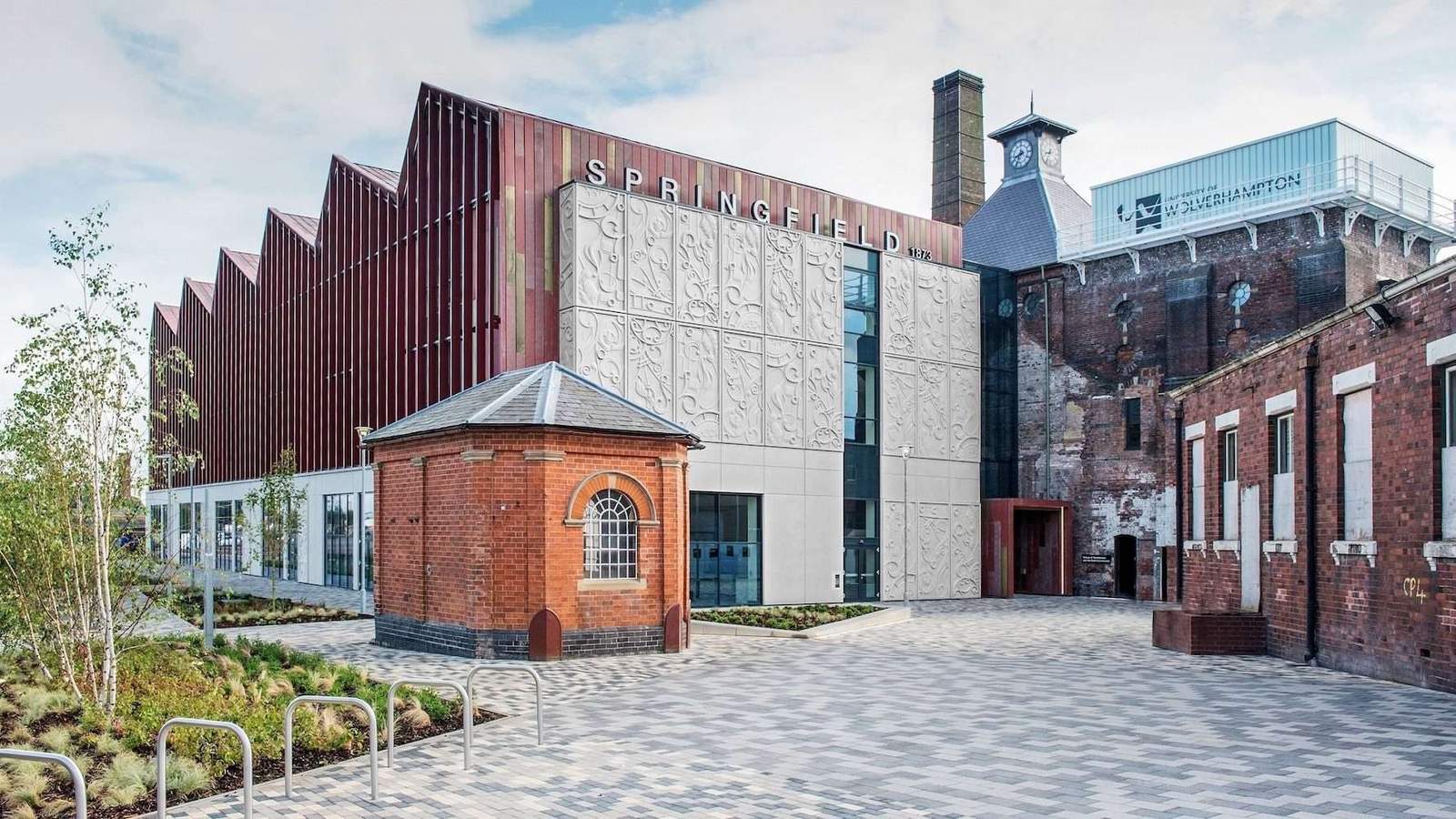Reflection House / AUN Design Studio


“Visualizing a boy playing with his friends in the neighborhood. They run into this house and walk in and out of those houses. Picturing adults leaning against the fence chatting and watching their children run and play.” These fond memories “reflect” the homeowner’s childhood living experience and the relationship with his mother. After decades of being apart, growing up, living, studying, and working abroad alone, the owner wants to come back to a home that facilitates his elder mother and himself, different ages living together in harmony. A home that suits two people and coexists for their ages and needs.


The house is built on the original ground of the existing house. While the location is closely surrounded by adjacent houses, the design intentionally reflects the memories they both had created over the years within the neighborhood with the connection inside and outside the house. The designer decided to separate the entrance layout because of the different activities and lifestyles of the owners and lay the house in the middle to create an open space. There is a garden on both sides to receive natural light and wind. The space is curated by separating 2 living into 2 levels. The ground floor is mainly created for the mother’s own living compound, including a common area, such as a kitchen and dining room. The upstairs is planned as a private space for the son.


The house is built on the original ground of the existing house. While the location is closely surrounded by adjacent houses, the design intentionally reflects the memories they both had created over the years within the neighborhood with the connection inside and outside the house. The designer decided to separate the entrance layout because of the different activities and lifestyles of the owners and lay the house in the middle to create an open space. There is a garden on both sides to receive natural light and wind. The space is curated by separating 2 living into 2 levels. The ground floor is mainly created for the mother’s own living compound, including a common area, such as a kitchen and dining room. The upstairs is planned as a private space for the son.


The interior style focuses on a few pieces of furniture. Not only is this for the flexibility of the use, but also it is the owner’s requirement to control the construction budget. The designer ensures the continuity of the architecture and interiors by exposing surfaces, walls, and ceilings, with bare mortar and painting the walls white only for the height range used by the homeowner. This creates your eyes feel comfortable. To add an interesting dimension, the owners can hang decorations of everyday life, using the homeowner’s collection: paintings, chairs, lamps, hooks, clocks, and other works of art, etc. These items can be adjusted and moved, increasing, and decreasing at any time.


