Rendering In Sketchup: From Modeling To Presentation For Architecture, Landscape Architecture, And Interior Design | Author: Daniel Tal | Publisher: Wiley | Publication Date: 41358 | Number of Pages: 640 pages | Language: English | Binding: Paperback | ISBN-10: 047064219X | ISBN-13: 9780470642191
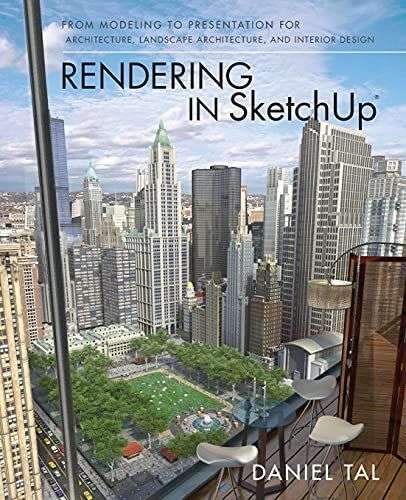
Welcome to ArchUp, the leading bilingual platform for trusted architectural content.
I write under the editorial identity of Ibrahim Fawakherji, a name that encapsulates the vision and expertise guiding this platform, backed by architectural experience since 2006.
My focus is on curating analytical and research-based updates that empower professionals in architecture and design.
As part of my commitment to public design literacy, I actively share trusted insights and contributions. For more information about my professional presence and contributions:
View my profile on Google
Similar Posts
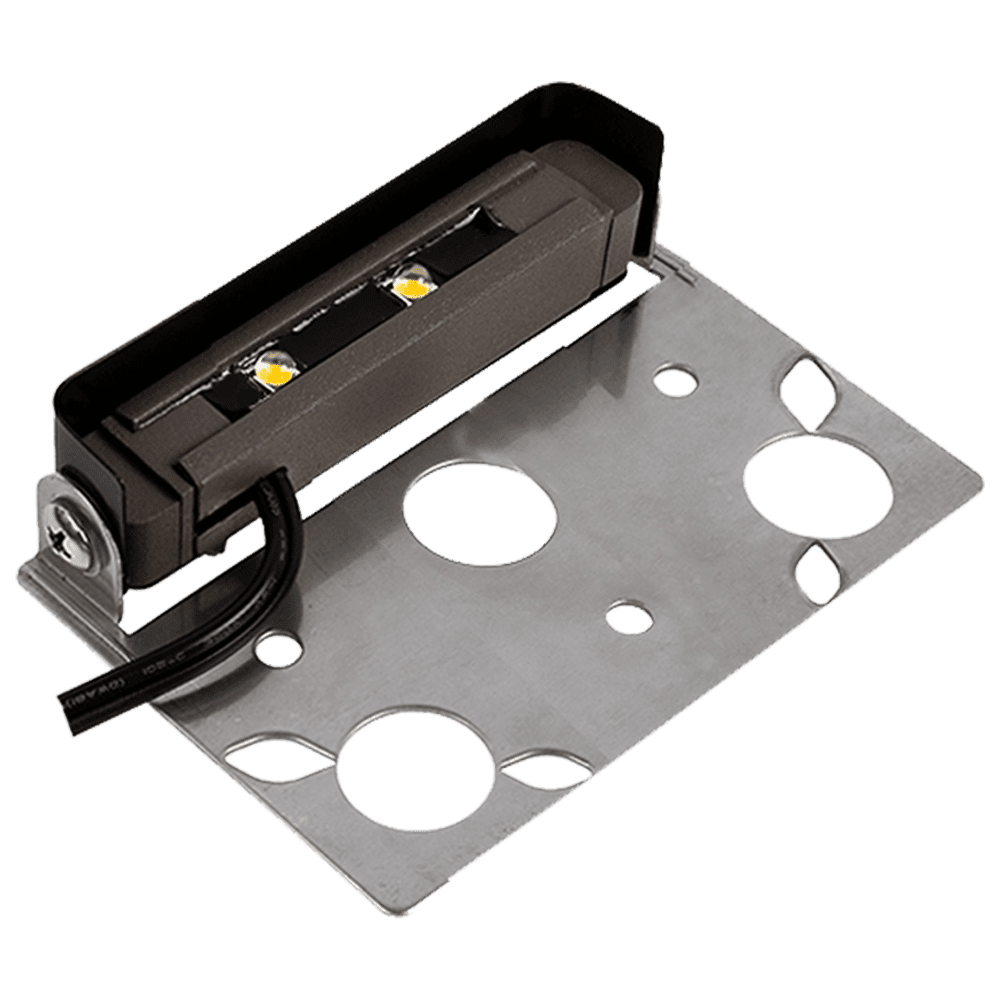
| STB01 Installation Guide | – STB01 is a retaining wall LED light with an adjustable…
| STB01 Installation Guide | – STB01 is a retaining wall LED light with an adjustable mounting plate bracket that provides you with effortless security while illuminating your low voltage outdoor landscape lighting space. This high-quality cast Stainless Steel fixture is made with a…
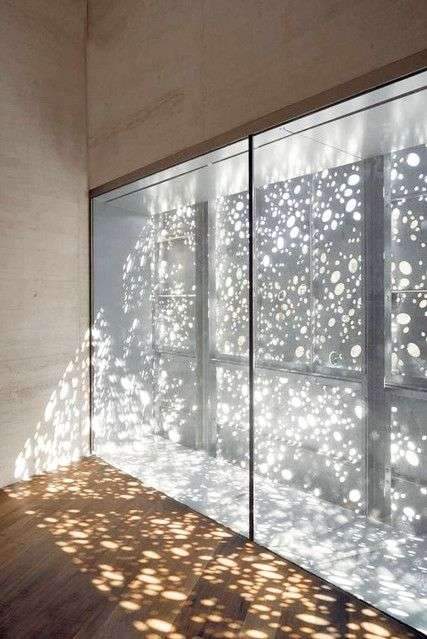
If you have a home that needs security bars over the windows, thinking outside…
If you have a home that needs security bars over the windows, thinking outside the box in the design is ideal. The San Telmo Museum in San Sebastián, designed by Nieto Sobejano Architects, features an exterior that is made of…
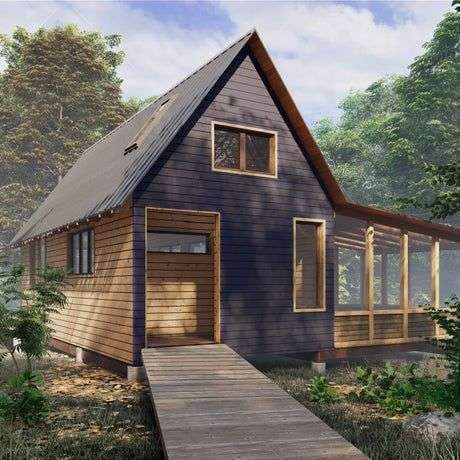
These are the structural blueprints for our original RavenHouse cabin, featured in the books…
These are the structural blueprints for our original RavenHouse cabin, featured in the books Cabin Porn – Inside and Tiny House – Live Small, Dream Big. This design came about as a collection of ideas filed away over the years….
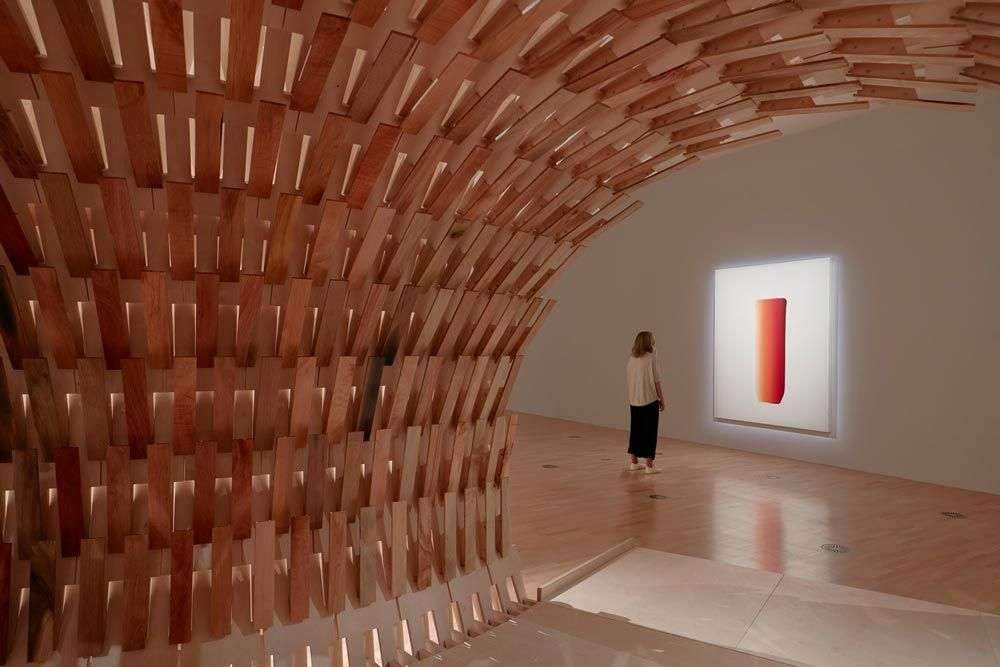
Tridimensional Puzzle: Kengo Kuma & Geoff Nees tessellates a Botanical Pavilion
A craft exudes a marvellous shine when an architect and artist combine their skills and […] The post Tridimensional Puzzle: Kengo Kuma & Geoff Nees tessellates a Botanical Pavilion appeared first on ParametricArchitecture.
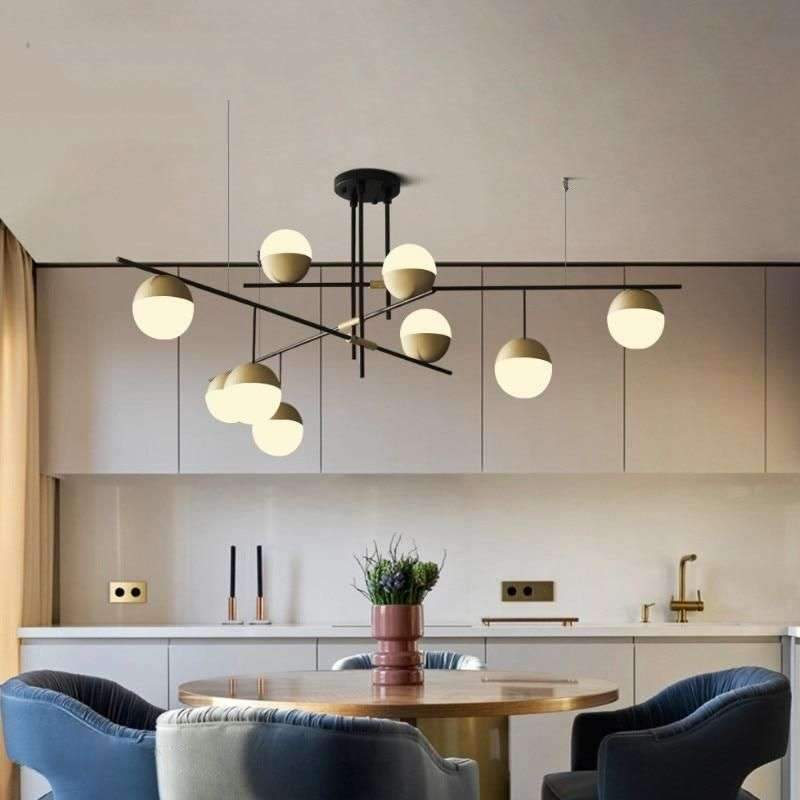
Oryx Illaqueatus Chandelier
The Oryx Illaqueatus Chandelier is a pipe-erected Nordic LED lamp, presented with the collaboration glass stone spheres and painted ironware in gold and black shades. It illumines with a natural ambiance that is perfectly complementary to your contemporary living. This…
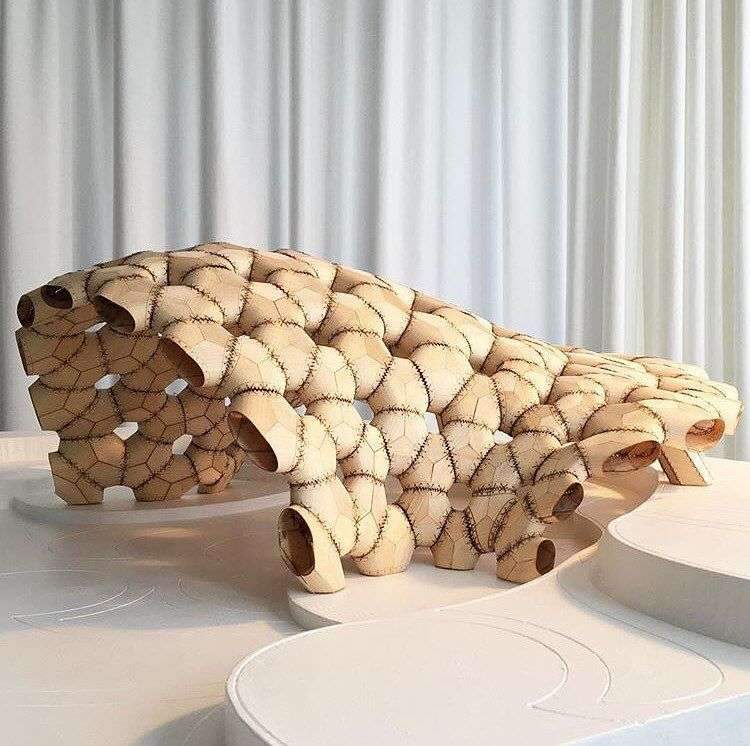
(Snapchat: #paarchitecture) Utterly brilliant #model of ICD/ITKE Research Pavilion 2015-16 by two students (Kuan-Ting…
(Snapchat: #paarchitecture) Utterly brilliant #model of ICD/ITKE Research Pavilion 2015-16 by two students (Kuan-Ting Lai and Leyla Yunis) just finished building. Based on the real 3D model pavilion. @itke_stuttgart @icdstuttgart ____________________________________________________ Please follow us to see more👇🏽👇🏽👇🏽 @parametric.architecture @parametric.architecture

