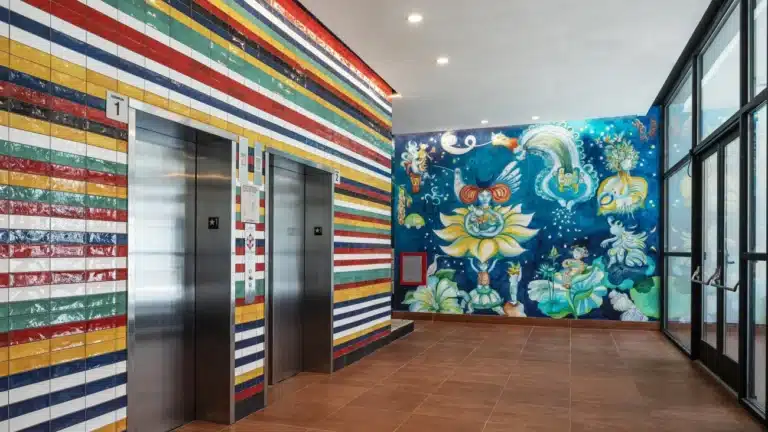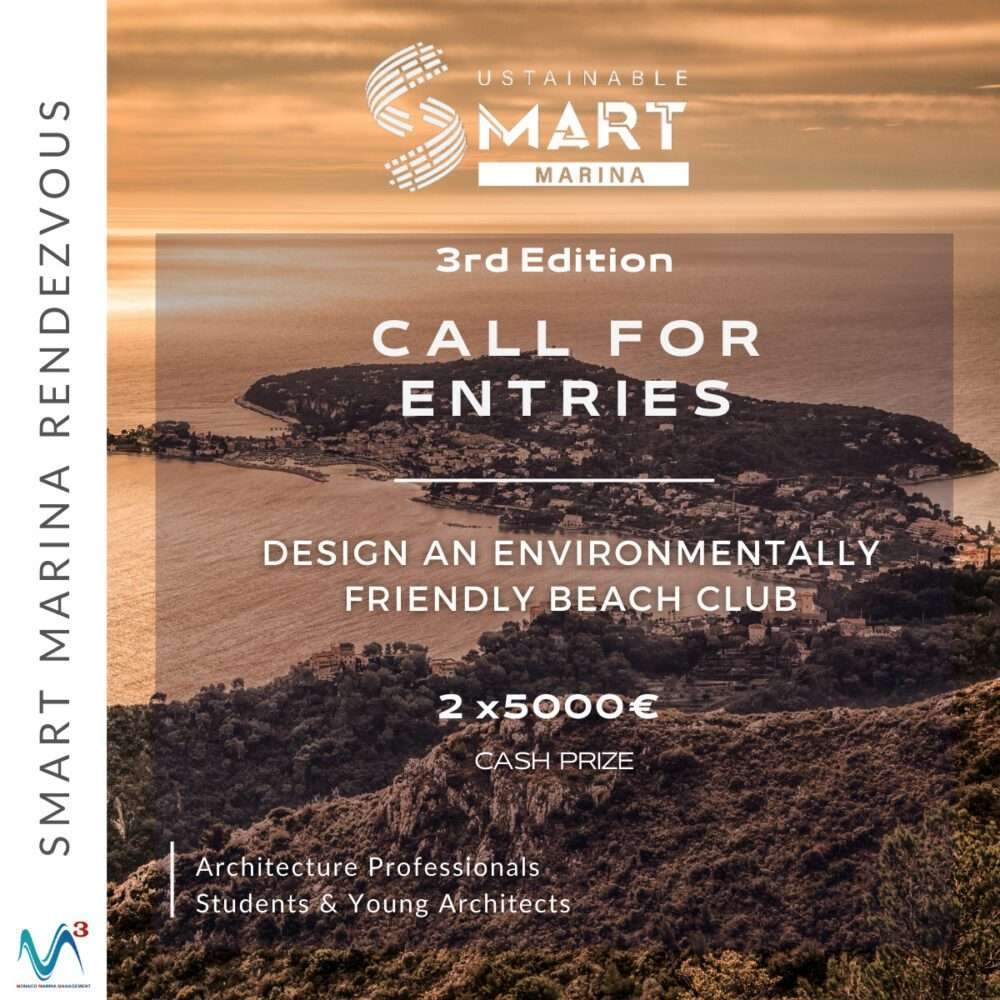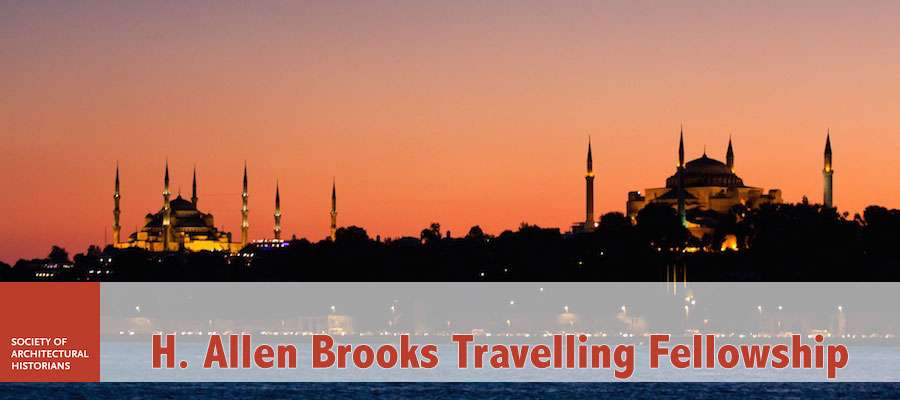Architecture Competition: Renovation of the Industrial Territory of DSK-500
MISSION
Create the architectural image of a unique industrial and technological complex that meets the challenges of the modern world and the goals of sustainable development. Identify a spatial and planning structure that will allow residents to effectively coexist in interconnection with each other and to increase the level of their activities.
CHALLENGE
The purpose of the competition is to develop an architectural concept for the renovation of industrial areas, buildings and structures of the DSK-500 factory, which will create conditions for the development of high-tech industries, the creation of new competitive industries, and the reduction of the gap between science, education and production. The main task of the competition is to create a strong functional structure that will allow for meaningful effective communication between the residents of the industrial technopark and their partners, recreational public functions, exhibition spaces, research and educational organizations.
COMPETITION TYPE
International open one-stage competition for an architectural design concept. Participation in the contest is free of charge. Within the framework of the competition, issues requiring the cooperation of several professional disciplines are considered: general planning, architecture, landscape architecture, design.
CALENDAR
Competition announcement: 17.02.2022
Registration dates: 17.02.2022 – 17.03.2022
Notification of replies: 3 working days;
Closing date for registration: 17.03.2022
Closing date for project submission: 20.05.2022
Jury sessions: 21.05.2022 – 18.06.2022
Announcement of the results: 20.06.2022
PRIZES
The first prize is 1 200 000 RUR (15 000$). The second prize is 800 000 RUR (10 000$). The third prize is 600 000 RUR (7 500$). The participation of the winning project is provided as the author of the architectural concept.
LOCATION
The total estimated area of the renovations: 270,000 m2, the territory of the object is located Tyumen city, Russia, within the boundaries: Domostroitelnaya Street from the north side, from the south – lake Pesyanoe, from the west – industrial and sports facilities on the Kedrovaya Street, from the east – a plywood plant Sveza OOO.
57.15403224507924, 65.67687804952023
ELIGIBILITY
A professional architect, a self-employed person, an individual entrepreneur and a legal entity performing work in the field of architectural and construction design can become a participant in the Competition.
A company or an individual carrying out its activities on the territory of another country can become a participant in the competition, if such a participant / company does not have restrictions on the organization of professional activities on the territory of the Russian Federation.
A participant of the competition can form a team or consortium for the implementation of a competitive project. Such a team may include architects, students of architectural universities, as well as specialists of related professions, whose involvement is necessary to complete the task of the competition.
Applicants who have passed technical selection in accordance with the Competition Regulations are allowed to participate in the competition.
CONTACT DETAILS
Email: contest@dsk500.com
Website: www.dsk500.com
Executive Secretary of the Competition:
Sergey Kukarsky,
e-mail: s.kukarsky@wwon.ru,
tel. no.: +7 912 387-29-36
Organizer of the Competition:
WONDER, info@wwon.ru






