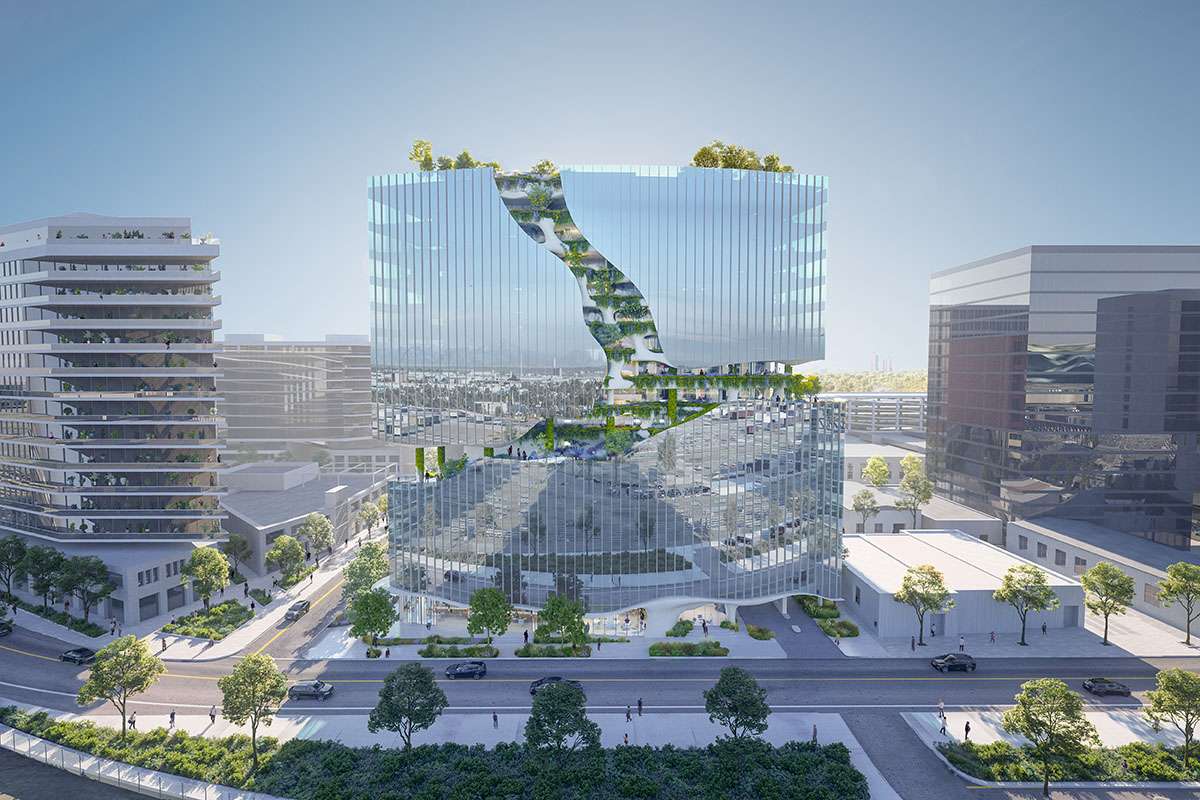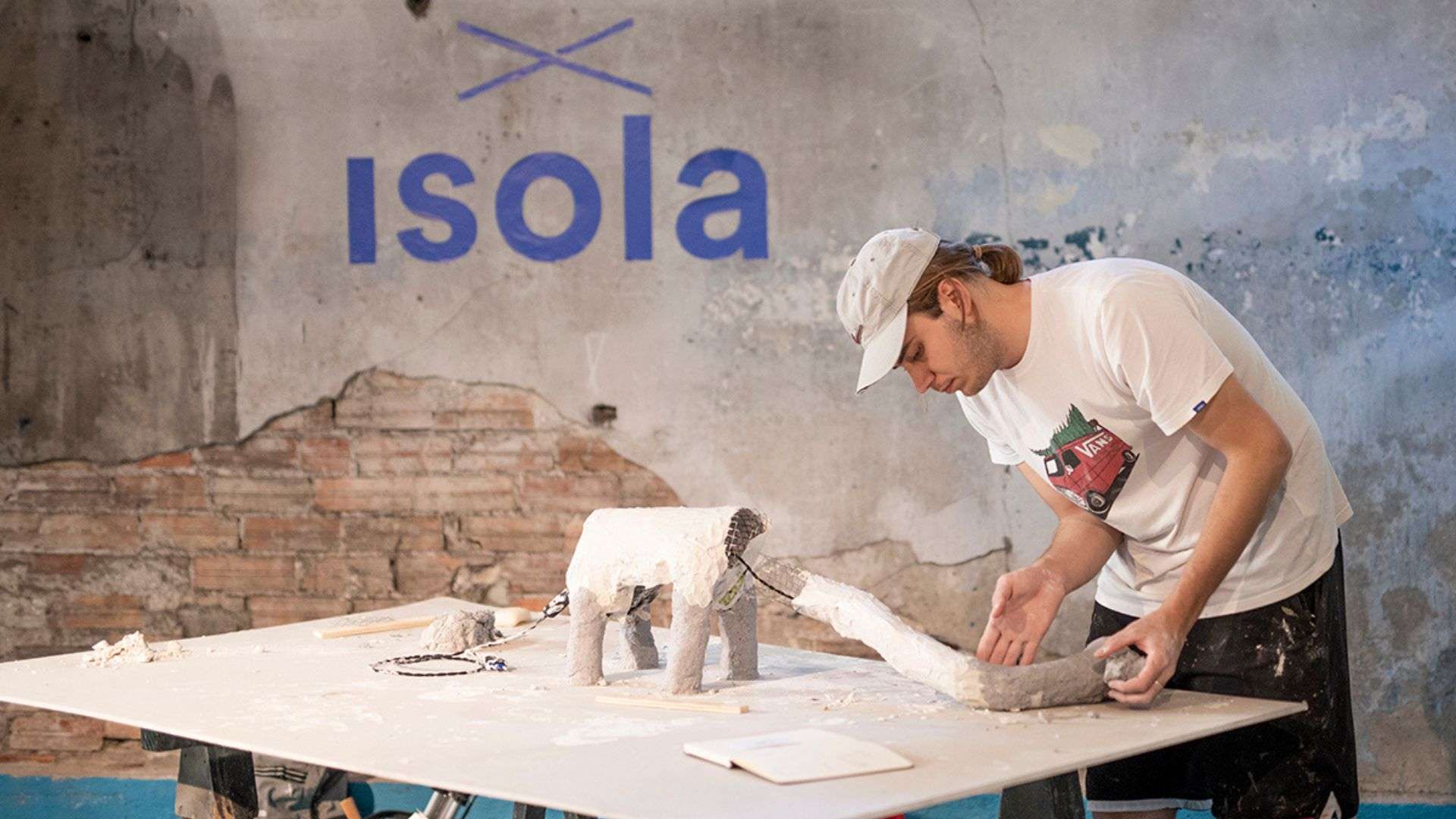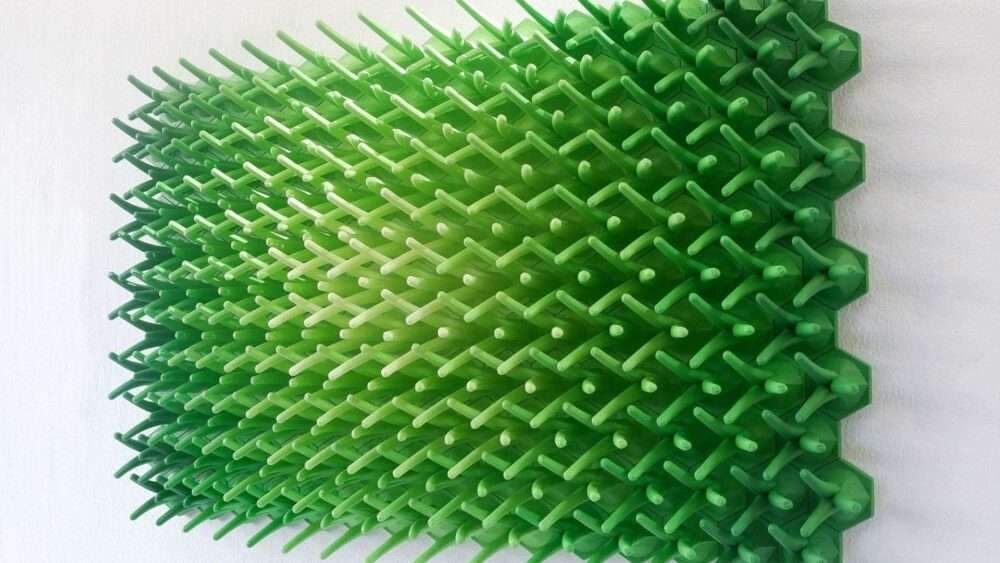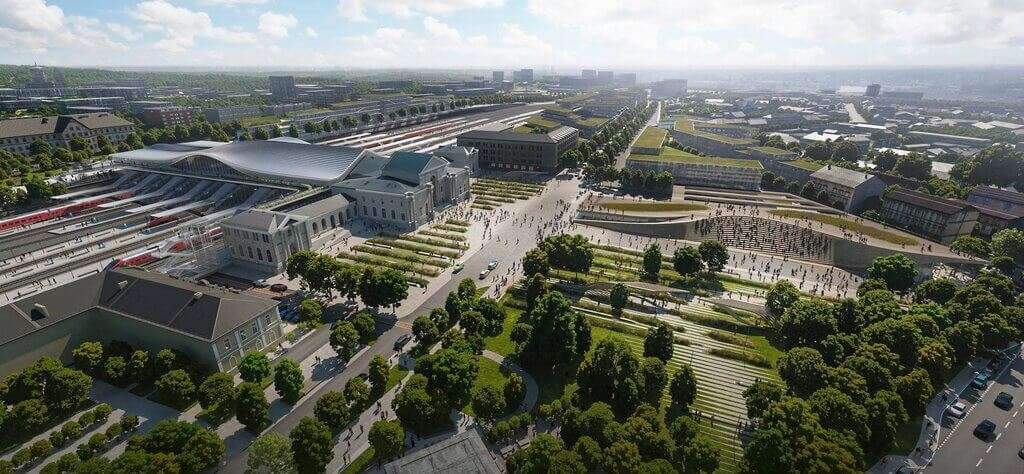Residential tower design with natural crack in 10 floors
Residential tower design with natural crack in 10 floors,
MAD Architects has designed a new 16-storey residential tower, dubbed One River North.
This is the third project by MAD Architects in the US to open in Denver.

Design Features
The project will be a stunning, sixteen-storey residential tower in the city’s vibrant North River district.
It will feature more than 13,000 square feet (1,207 square metres) of outdoor environments,
an undulating water feature and a landscaped valley running through 10 of its districts.
Developed by Max Collaborative, Uplands Real Estate Partners, members of the Ratner family,
founders and directors of Forest City Enterprises, the new MAD Tower,
in partnership with Wynne Yasmer Real Estate, redefines urban living with its sculpted façade.
MAD draws inspiration from the Colorado landscape and features an ascending nature path carved into the building.
One River North is located in Denver’s vibrant River North (RiNo).
It blurs the lines between built and natural environments,
drawing from the rich landscape of Colorado to reflect the experience of climbing mountainous terrain.

Residential tower design with natural crack in 10 floors
The 16-story building will include 187 rental residences and feature 13,352 square feet (1,240 square meters) of outdoor comfort environments.
Including undulating water elements and a landscaped corridor-like walkway that extends across four floors.
In addition, the 6,813-square-foot (633-square-meter) rooftop terrace, which includes a pool,
spa and garden surrounded by stunning views of the Rocky Mountains,
will seamlessly blend the home’s natural beauty with the landscape beyond.
The project will also include 7,995 square feet (743 square metres) of retail space on the ground floor.
The design has a striking facade, with the tower incorporating a 10-storey landscaped rift that defines its exterior.
Inspired by the diverse biomes of Colorado, this rift recalls the experience of ascending from hillsides to trail and valley, to reach an alpine plateau.
This unparalleled experience maximizes the views of the residents and blends nature into the urban landscape.
MAD Architects has previously introduced nature-inspired design with the legendary terrain of Colorado,
fusing nature and architecture to inspire a well-balanced life.
The ribbed glass facade works with openings that regulate sunlight and soften its visual presence,
forming a serene haven in the sky.
The world needs to design canyons, timbers, streams and waterfalls,
and transform concrete forests into second nature.

Project details
The project began in fall 2021 and is scheduled for completion in the fourth quarter of 2023.
One River North is located at 40th Street and Blake Street on the northeastern edge of RiNo and near the 38th and Blake light rail station.
Establishing a new wave of high-rise buildings, this project provides a bold new vision for Denver’s art-influenced RiNo District.
One River North, MAD’s third project in the US, joins the Lucas Museum of Narrative Art.
Which is currently under construction in Los Angeles, and the Gardenhouse, which opened in Los Angeles in 2020.
MAD will work with Denver-based Davis Partnership Architects on the project
while Davis Partnership Architects will act as the executive architect.
You may like: Clock tower in Mecca facts and figures







