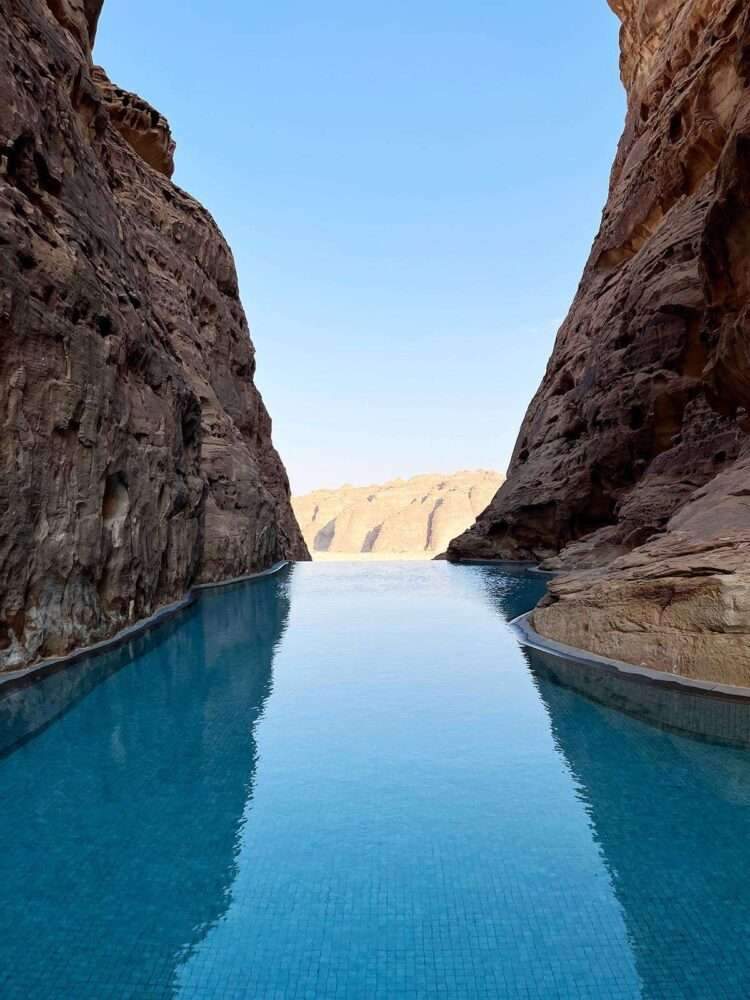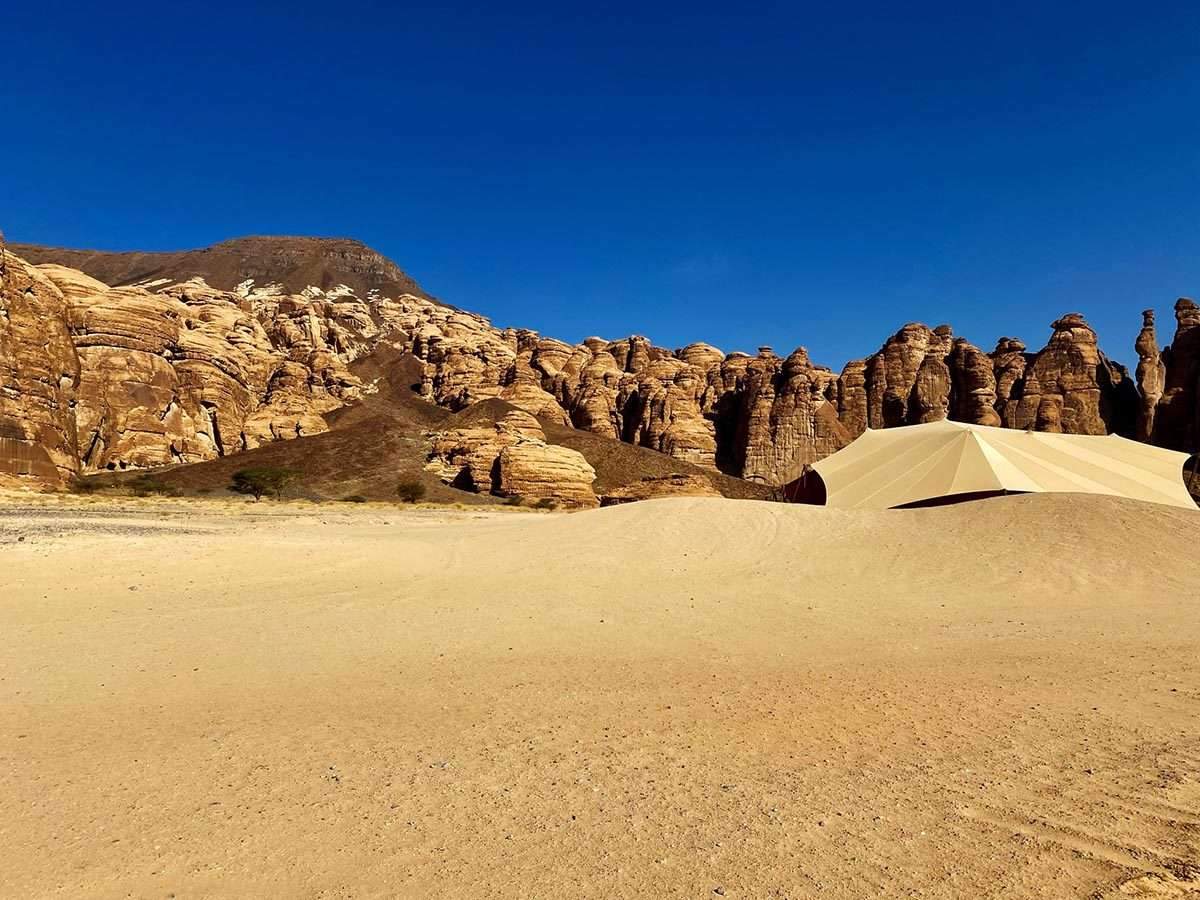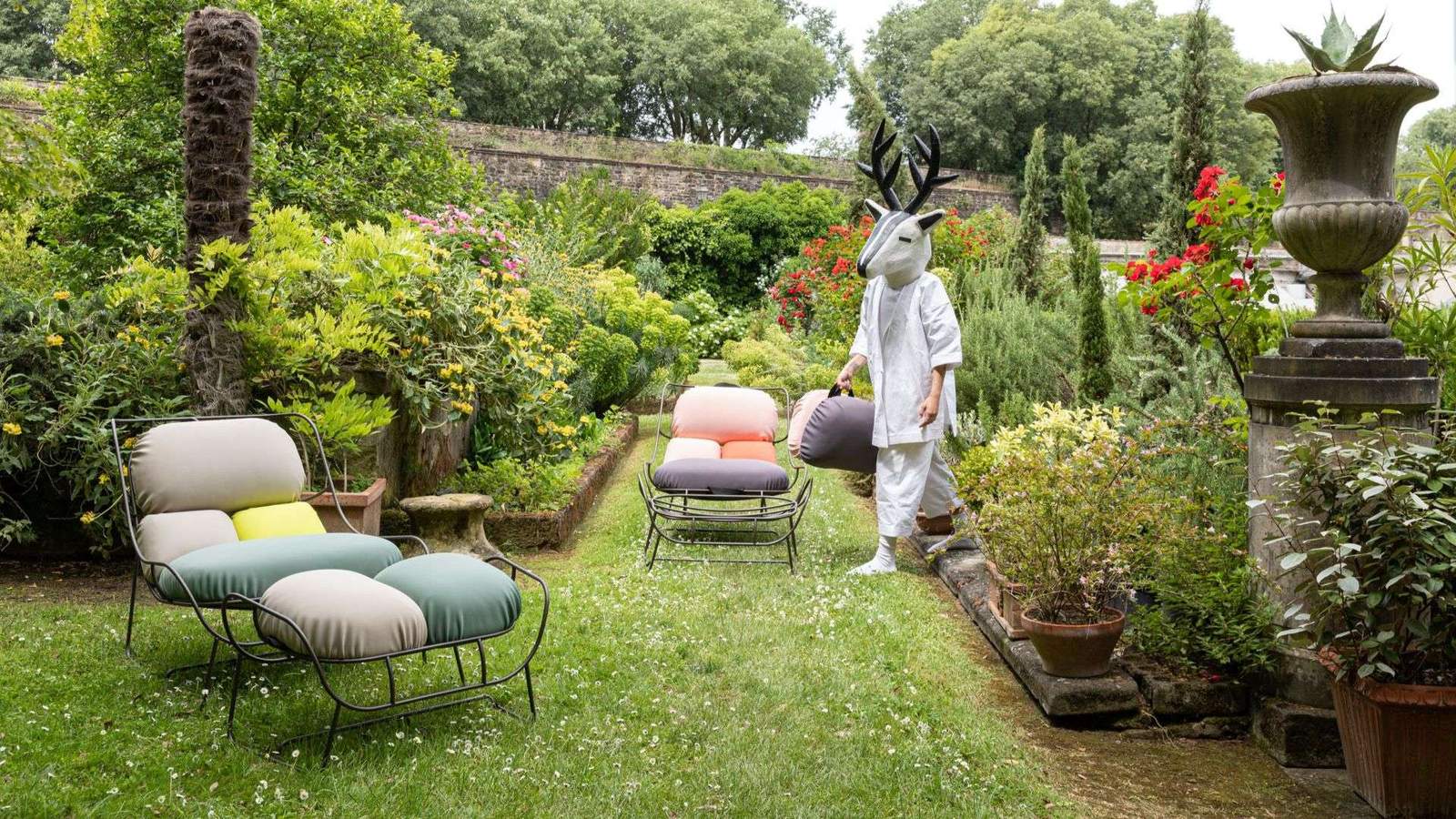A resort with tent-like suites, in Wadi Ashar, Saudi Arabia, was designed by the Paris-based international architecture and interiors studio AW².
Design features
Named Banyan Tree AlUla, the resort consists of 47 new tented suites ranging in size from one to three bedrooms.
It is 15 km from the Kingdom’s first UNESCO World Heritage Site, Al Hajar.
The project has been appointed by the Royal Commission for AlUla (RCU) in partnership with the French Agency for the Development of AlUla (AFALULA).
The resort program includes a 5-star hotel, consisting of 47 tent suites and two reception suites.

In addition to two restaurants, a spa with rock pool, and common area services.
It also incorporates the AW² design scheme and responds to Saudi Arabia’s aspirations for the future.
Guided by the main strategic planning guidelines for Oula and Saudi Arabia’s Vision 2030.
In addition to the unique desert environment of the resort amid rock formations and ancient heritage sites.
The project also caters to the nation’s long-term tourism, economic and cultural goals for the region,
with the aim of prioritizing the preservation of the natural beauty and rich heritage of the site.
The studio envisioned the scheme as a collection of sustainable tent-like structures,
bringing a light touch to the Al-Ula desert.

Design form
The public areas also include two gourmet restaurants, as well as a luxury spa,
while the signature swimming pool is located in a natural crevice in the rocks.
It reminds us of the valleys that appear at the foot of the slopes during bouts of rain.
The studio has adopted an eco-friendly approach, and the ‘light touch’
concept aims to seamlessly blend the resort into the landscape of Wadi Ashar.
A simple platform forms each wing with a solid structure that evokes the neighboring rocks.
The studio used several sand-colored panels to create natural ventilation between the roof and the tent,
as well as providing protection from the sun.

Soft rooflines are also favored in the three-tiered design to blend the architecture into the existing landscape.
While the many sand-coloured canvases and terracotta displays have been carefully chosen to blend in with their surroundings,
the architecture and landscape complement each other.
And the formation of the spa’s facades using compressed sand,
with the diversity of horizontal colored sand lines that evoke the rock formations in the background.

Bedouin Nabataean themes mixed with cosmopolitan luxury
Throughout the resort, interior spaces, enhanced by a natural color palette,
feature patterns inspired by Arab Bedouin Nabataean tribes and traditional motifs.
Which evokes the rich cultural heritage of Ashar.
The reason for using natural colors is to simulate the colors of the desert.
Guests can also feel the indoor and outdoor atmosphere in the indoor spaces, to help guests feel connected to nature.
Terraces extend from the interior spaces with a canvas tent covering above.

The interiors are also enriched with bespoke furniture design to reflect a sense of Bedouin culture and patterns.
Inspired by Nabataean and traditional motifs used throughout the units.
The spaces reflect a modern and elegant style throughout the resort,
combining rich local experience with the highest standards of international luxury in hospitality design.
For more architectural news




