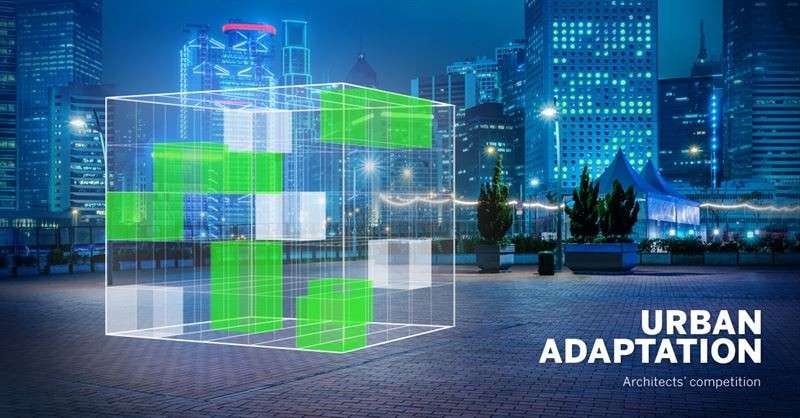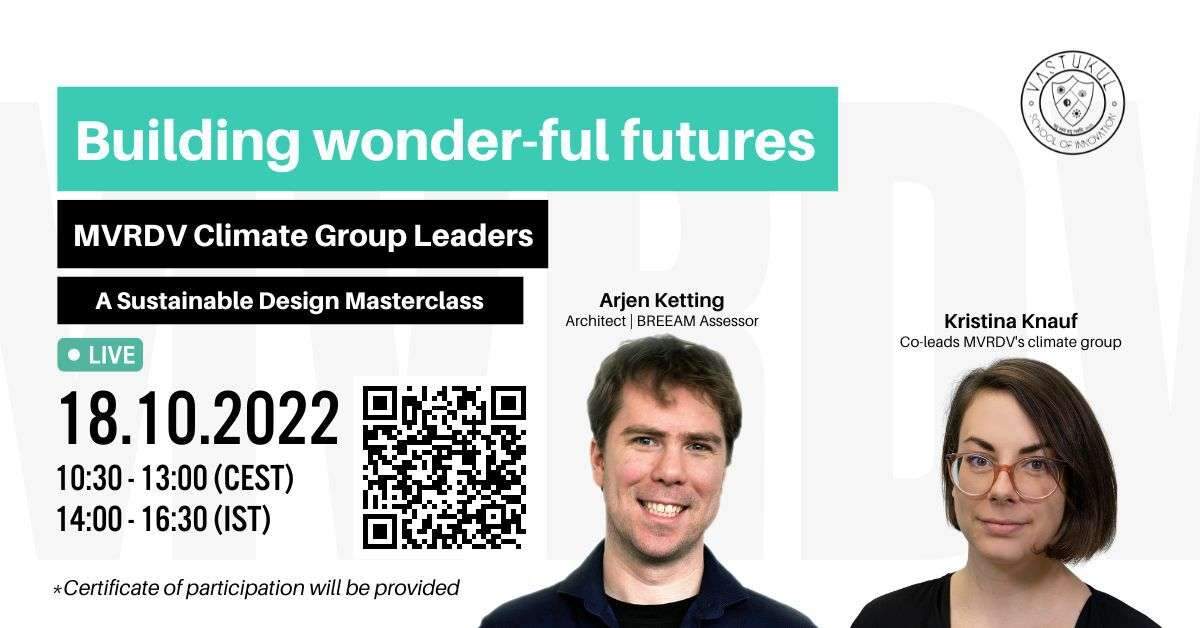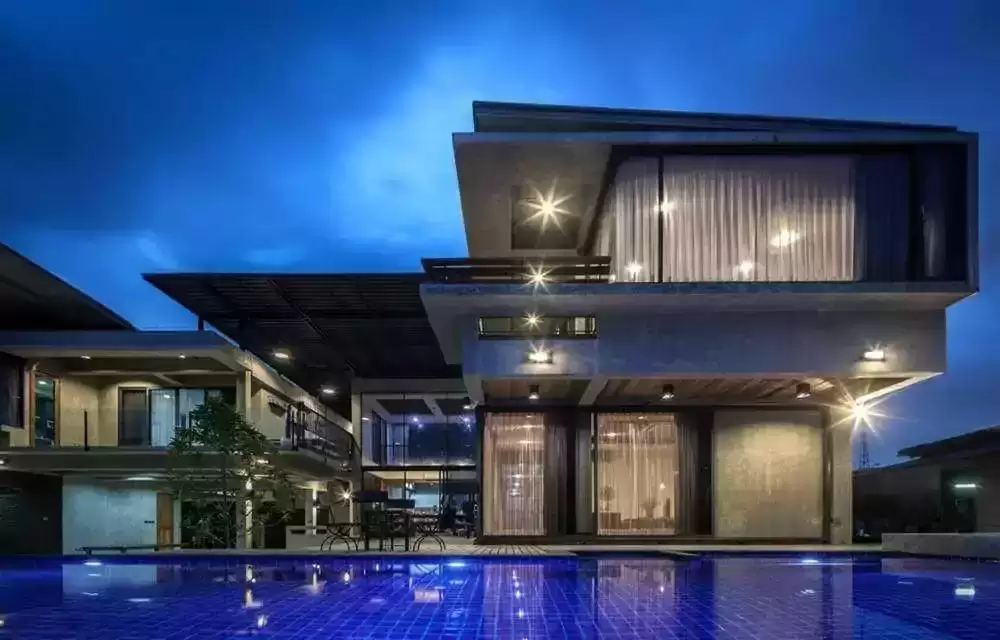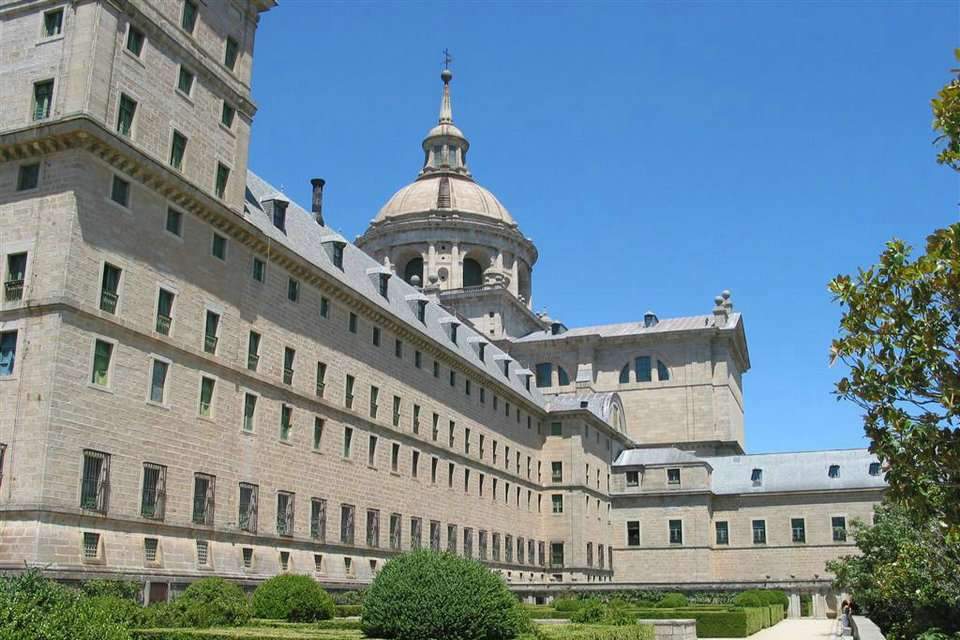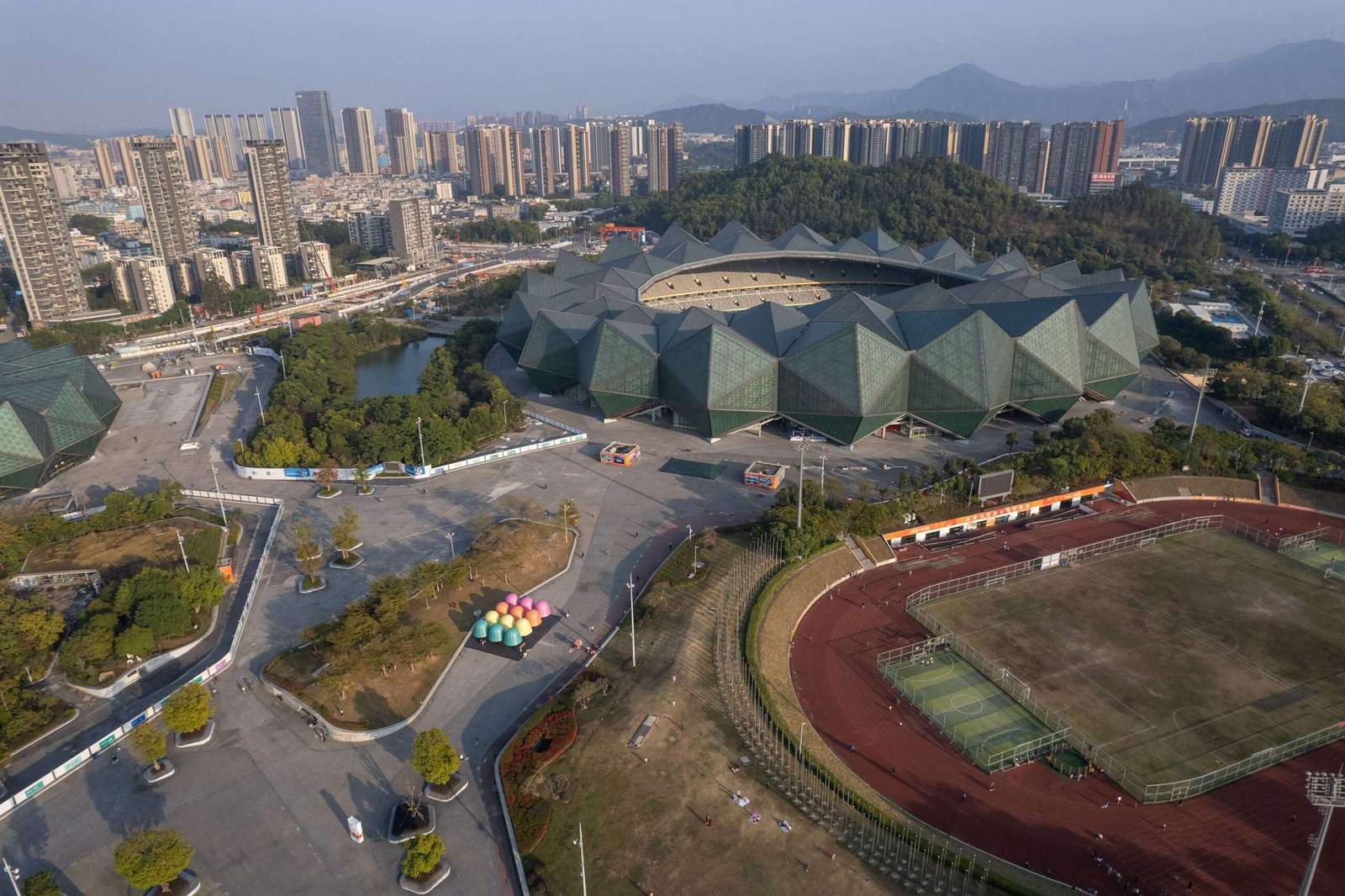The competition proved a success – it received a total of 154 entries from 48 countries! Too often, buildings are static and focus only on the current needs of the community. They serve the purpose they are designed to serve, but when cities grow, and the needs of the community change, this becomes a problem. It may also be necessary to quickly adapt to changes of lifestyle like the move to working from home. The results of the Urban Adaptation competition show how modular construction using engineered wood products like Kerto LVL (laminated veneer lumber) enables adaptable, sustainable and cost-competitive construction.
The entries were evaluated anonymously. In addition to visual and functional criteria, the designs needed to show (1.) adaptability, (2.) modularity and (3.) sustainability. Here are the winners:
- 1st prize €15,000: S M L XL, by Francesco Allaix and Julio Orduña, Finland
- 2nd prize: €5,000: Zerno, by Alexandra Chislavleva, Sergey Ogorodnikov and Xenia Yakimenko, Russia
- Honourable mention: Modu-Rot, by Onur Karataş, Alp Fahri Ardıç and Muhammed Yasin Gülmez, Turkey
“We’ve seen many interesting entries, with sites located across the world, showing how universally applicable a modular wooden system can be,” says Rahel Belatchew, Chief Architect and founder of Belatchew Arkitekter, Sweden. The other member of the jury was Minna Riska, Architect and partner at MDH Arkitekter, Norway.
1st Prize
Project by: Francesco Allaix and Julio Orduña
FINLAND
Monitoimipuutalo (literally in Finnish “multifunction wooden building”) may be a new community centre located at the intersection of three neighbourhoods, just a couple of kilometres north of Helsinki’s city center . North of the community centre lays the park of Toukulan rantapuisto and Arabianranta, consisting of mainly a university campus and housing blocks developed within the noughties. South of it, a semi-abandoned industrial area stretches for about 1,5 km till the new neighbourhood of Kalasatama and therefore the eponymous metro station. On the eastern side, beyond the highway Hermannin rantatie, lays Hermanni housing area, developed mainly during the 50′ and 60′.
The chosen location defines the doorway to the prevailing park and can be a corner stone of the area’s future development, given the very fact that the semi-abandoned area on the south is planned to become a replacement neighbourhood, connecting over the years the already thriving neighbourhoods of Arabianranta and Kalasatama. Therefore, a multipurpose timber structure is perfectly suited to adapt to this and future needs of the world while hosting a good range of uses to serve the area people .
Monitoimipuuutalo takes a clue from the standard XIX century (or older) apartment block, where its section expresses an excellent functional, social, and economic diversity. Then Modernism brought segregation of functions, with optimisation of structures as a priority. The proposal takes the simplest of both schemes, maximising variety and efficiency in a clear oxymoron.
How to make sure that a building are often active and popular over its maximum lifespan?
Adaptability is the fundamental goal. Rather than a generic box with an abundant (therefore often inefficient) floor height, Monitoimipuutalo incorporates 4 different floor heights. All multiples of the minimum height of 2,7 m., the apartment’s standard floor-to-ceiling height. Different heights define different spaces optimised to host different functions.
- S-premises: height 2,7 m, the module -> small repetitive units as housing in all its variations
- M- premises: height 5,9 m, or 2x the module + floor slab -> medium size spaces often enjoying a mezzanine option, as for eating, leisure, etc.
- L- premises: height 4,05 m, or 1,5x the module -> large size spaces as for working, learning, shopping, double height option (see Main structural ideas), etc.
- XL-premises: height 9,1 m, or 3x the module + floor slabs -> leisure, sport, art, etc.
roducts that meet customers’ needs are made by employees who are highly competent and willing to learn and reinvent themselves. Our employees are guided by Metsä Group’s values: responsible profitability, reliability, cooperation and renewal. We operate in line with our values and let the results speak for themselves.
Responsible profitability means that we improve our profitability while also considering the environment and listening to our stakeholders. All of our other values lay the foundation for responsible profitability.
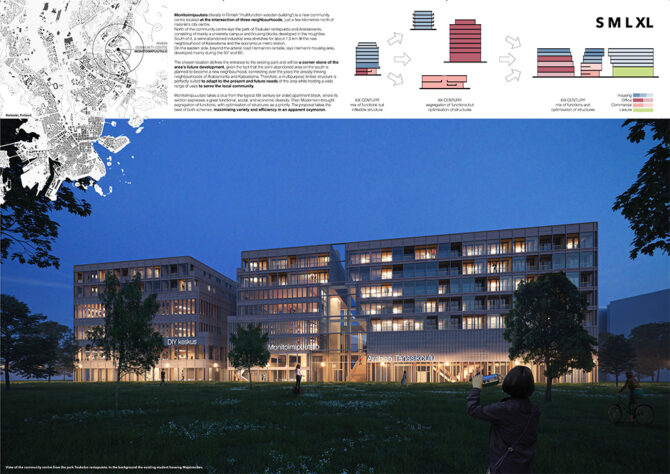
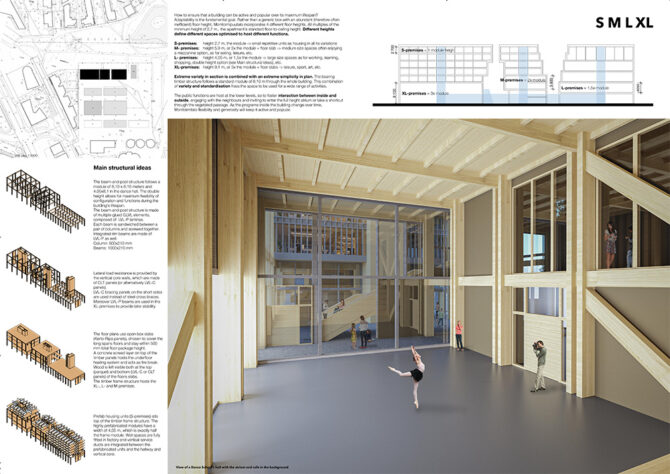
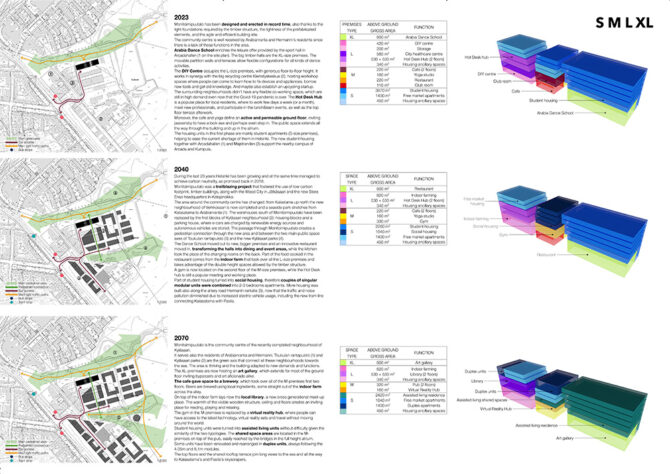
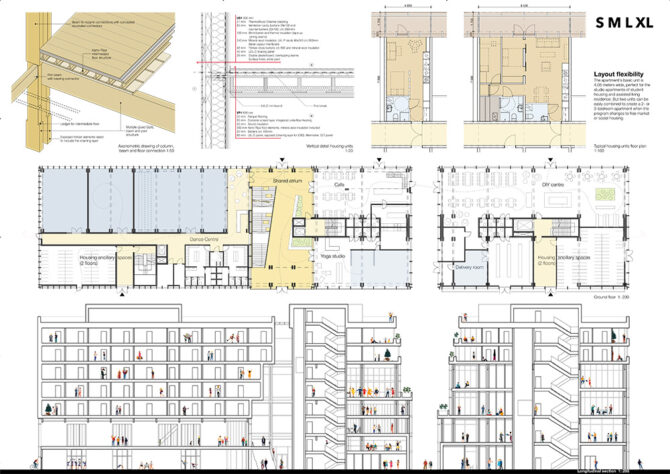
2nd Prize
Project by: Alexandra Chislavleva, Sergey Ogorodnikov and Xenia Yakimenko
RUSSIA

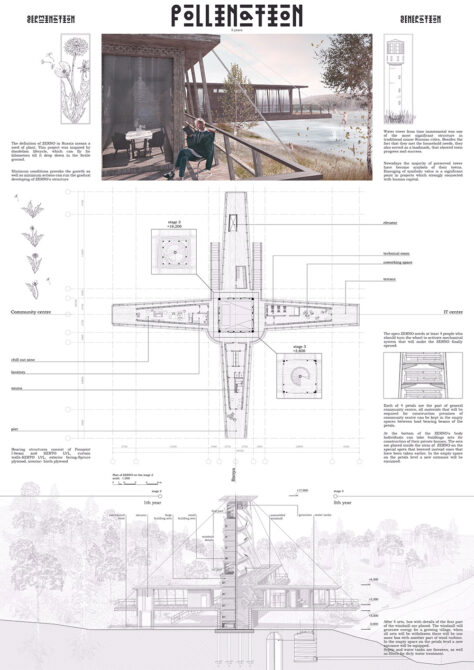
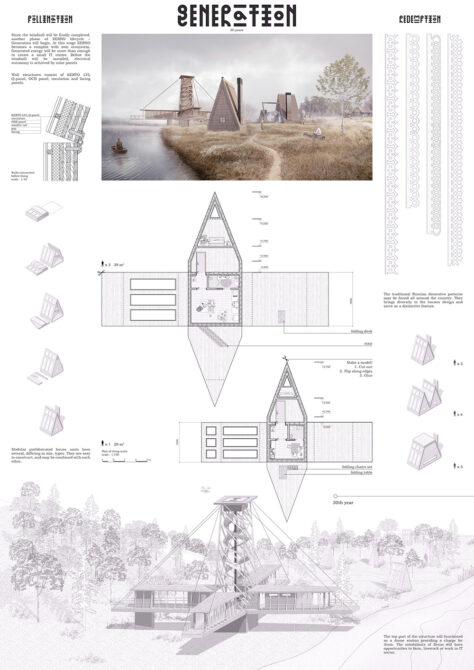
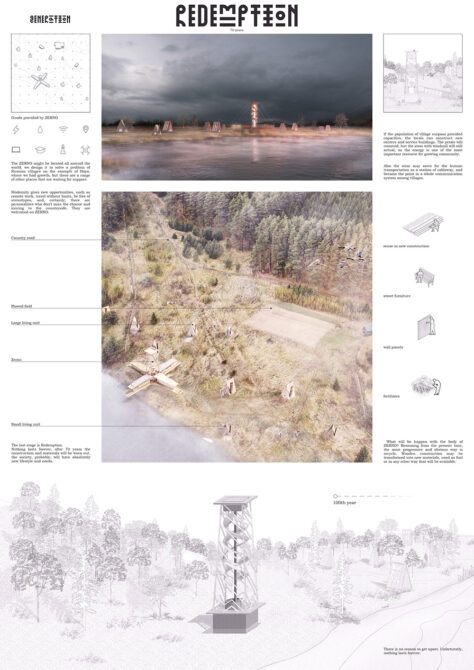
Village extinction is a significant issue in Russia from the beginning of XXI century.
The main factors of outflow of individuals are closure of faculties and hospitals and consequently full termination of social life thanks to the leaving of young families and dealing age population.
ZERNO
The definition of ZERNO in Russia means a seed of plant. This project was inspired by dandelion lifecycle, which may fly for kilometres till it drops within the fertile ground.
The ZERNO could be located all round the world, we design it to unravel a drag of Russian villages on the instance of Haya, where we had growth, but there are a variety of other places that are expecting support.
The ZERNO’s lifecycle includes several phases:
At the primary stage “Germination”, the body of ZERNO is transported to the chosen location and installed on the special screw piles that are prepared beforehand . During this stage, the ZERNO will function attraction for tourists, and present abandoned location drawing attention thereto .
The second phase “Pollination” may take longer time, till the instant when somebody of villagers or newcomers will activate this process. The open ZERNO needs a minimum of 4 people that should turn the wheel to activate system which will open the ZERNO finally. Each of 4 petals are the a part of general community centre, all materials which will be required for construction premises of community centre, are often kept within the empty spaces between load bearing beams of the petals.
At rock bottom of the ZERNO’s body Individuals can take buildings sets for construction of their private houses. The sets are placed inside the stem of ZERNO on the special spots that lowered instead ones that are taken earlier. After 4 sets, box with details of the primary a part of a windmill are placed. The windmill will generate energy for a growing village, when all sets are going to be withdrawn there’ll be another box with another a part of turbine . within the empty space connections between petals are going to be equipped.
Since the windmill are going to be finally completed, another phase of ZERNO’s lifecycle – Generation will begin. At this stage ZERNO becomes a posh with own ecosystem. Generated energy are going to be quite enough to make alittle IT centre. the highest a part of structure will function as a drone station.
There is opportunity to reinforce certain environment using quite one ZERNO, equipped to different needs: local school, medical or community centre, workplace or maybe energy station.
The last stage is Redemption. Nothing lasts forever, after 70 years the development and materials are going to be wiped out , the society, probably, will have absolutely new lifestyle and wishes . what is going to be happen with the body of ZERNO? Reasoning from this time, the foremost progressive and obvious way is recycle. Wooden construction could also be transformed into new materials, used as fuel or in the other way which will be available.
There is no reason to get upset, nothing lasts forever.
Honorable Mention
Project by: Onur Karataş, Alp Fahri Ardıç and Muhammed Yasin Gülmez
TURKEY
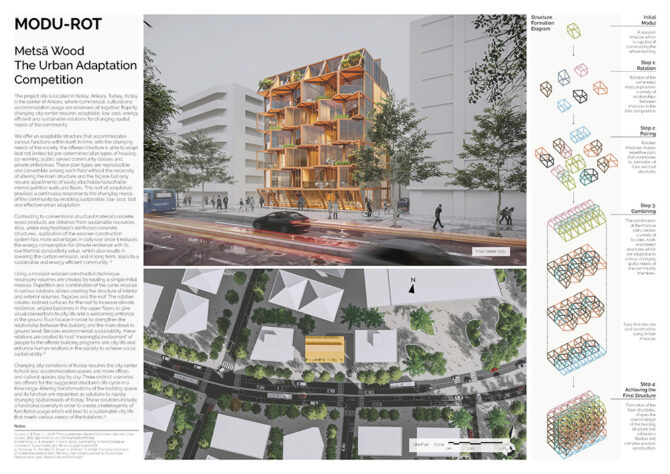
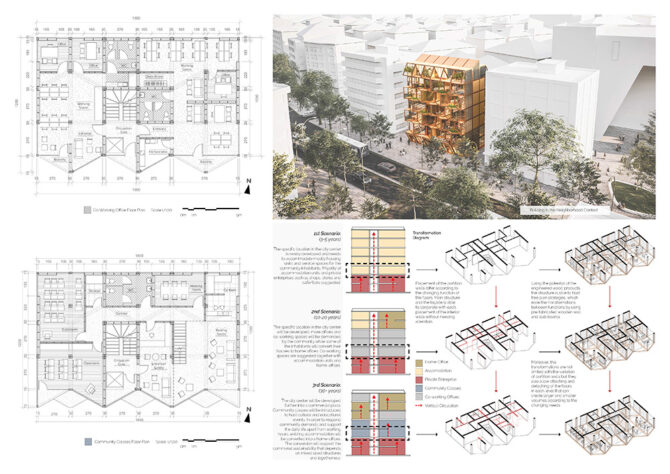

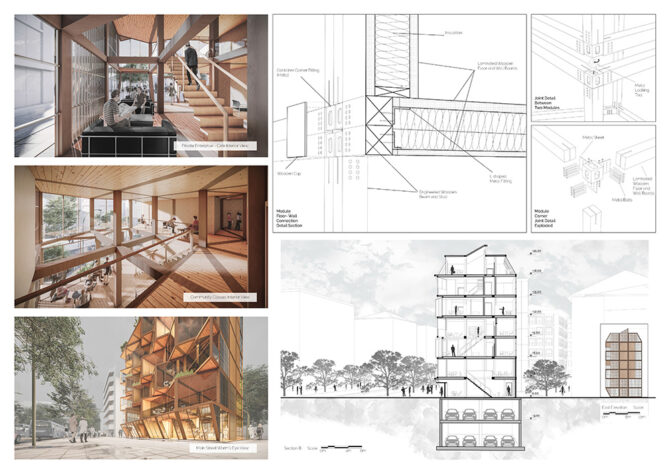
The project site is found in Kızılay, Ankara, Turkey. Kızılay is that the center of Ankara, where commercial, cultural and accommodation usage are observed all at once . Rapidly changing city centre requires adaptable, low-cost, energy efficient and sustainable solutions for changing spatial needs of the community.
We offer an adaptable structure that accommodates various functions within itself. In time, with the changing needs of the society, the offered structure is in a position to adapt (but not limited to) pre-determined plan sorts of housing, co-working, public served community classes and personal enterprises. These plan types are reproducible and convertible among each floor without the need of altering the most structure and therefore the façade but only require adjustments of easily attachable/detachable interior partition walls and floors. this type of adaptation provides endless response to the changing needs of the community by enabling sustainable, low-cost, fast and effective urban adaptation.
Contrasting to standard structural material concrete, wood products are obtained from sustainable resources. Also, unlike neighborhood’s ferroconcrete structures, application of the wooden construction system has more advantages in daily use since it reduces the energy consumption for climate resilience with its low thermal conductivity value, which also leads to lowering the carbon emission, and in future , results in a sustainable and energy efficient community.
Using a modular wooden construction technique, necessary volumes are created by rotating an easy initial module. Repetition and combination of an equivalent module in various rotations allows creating the structure of interior and exterior volumes, façades and therefore the roof. The rotation creates inclined surfaces for the roof to extend climate resilience, angled balconies within the upper floors to offer visual connections to city life and a welcoming entrance within the ground floor facade so as to strengthen the connection between the building and therefore the main street in ground level. Besides environmental sustainability, these relations are created to host “meaningful involvement” of individuals to the offered building programs and city life and enhance human relations within the society to realize social sustainability. [2]
Changing city conditions of Kızılay requires the town center to host less accommodation spaces and more offices and cultural spaces day by day. Three distinct scenarios are offered for the suggested structure’s life cycle during a time range. Altering transformations of the building space and its function are repsented as solutions to rapidly changing spatial needs of Kızılay. These solutions include a functional diversity so as to make a heterogenity of functional usage which can cause a sustainable city life that meets various needs of the habitant.

