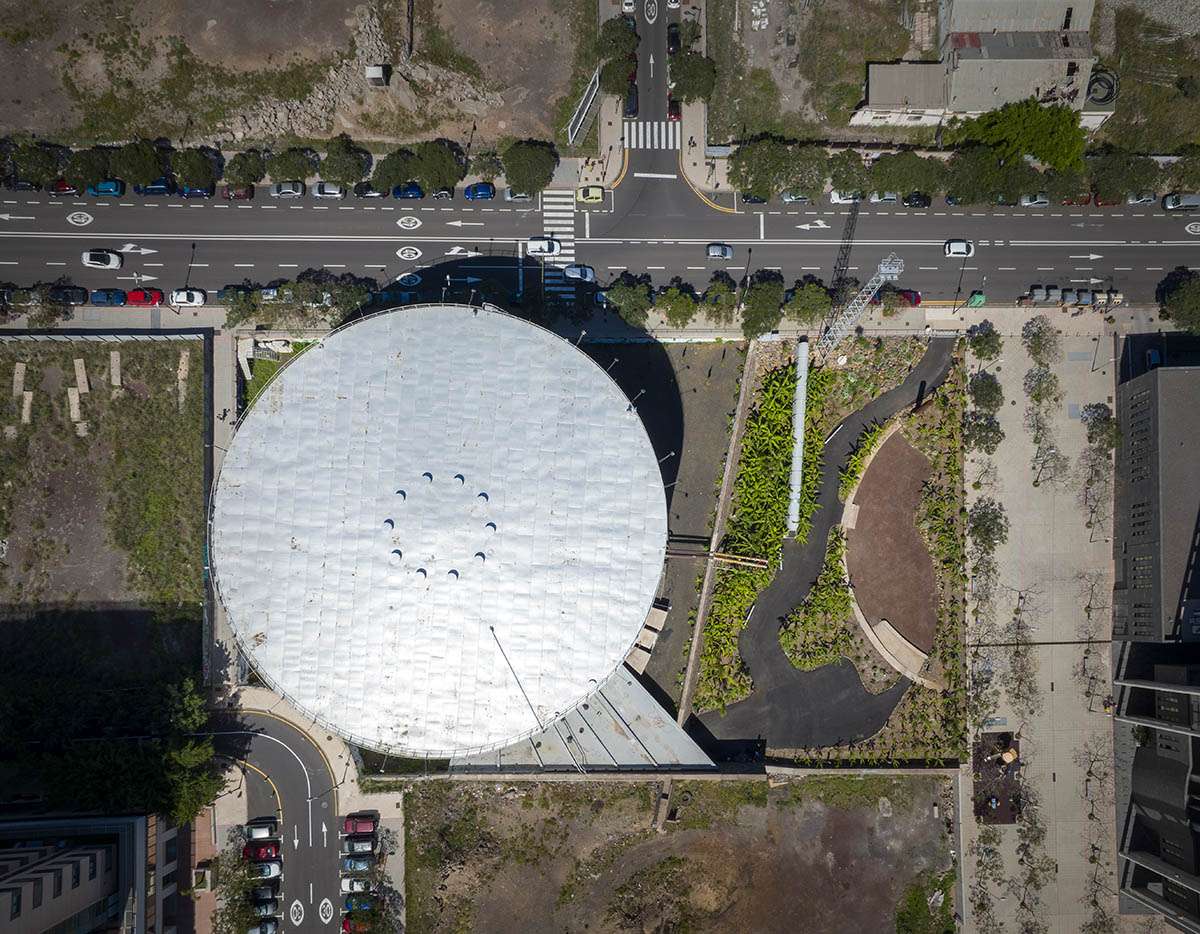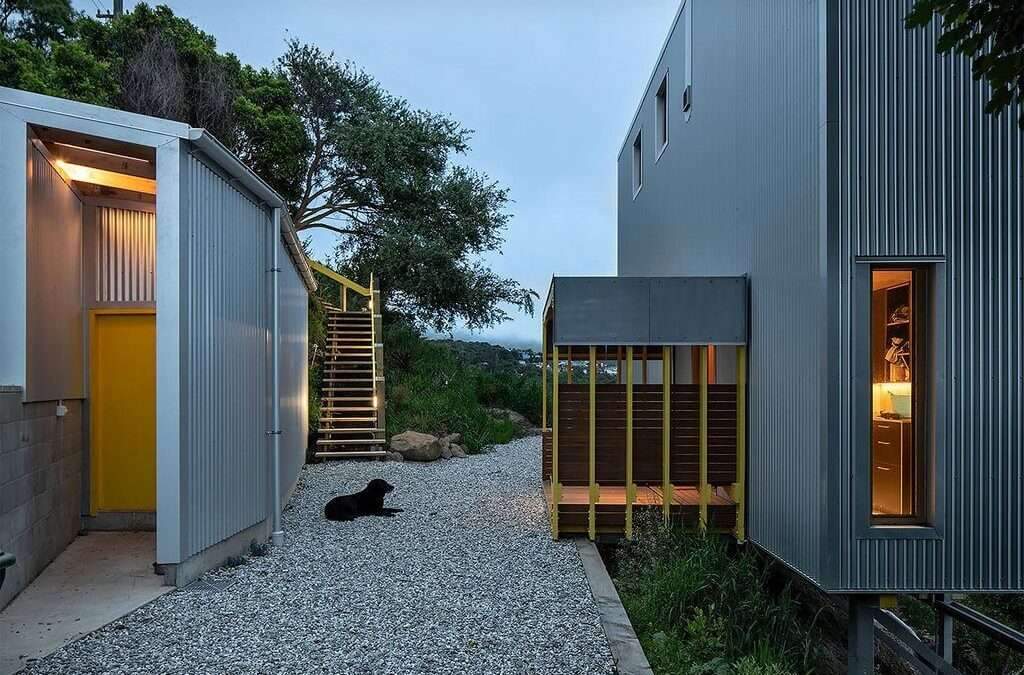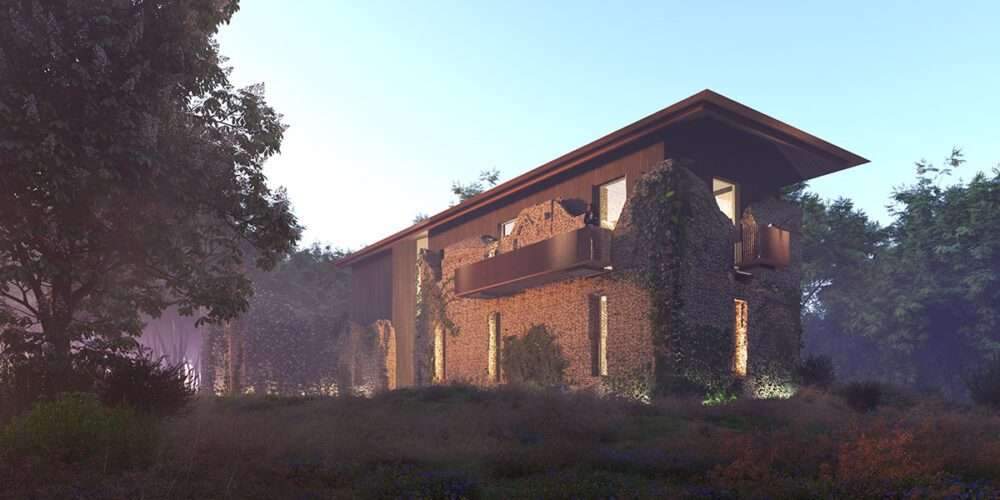Reuse of a former oil tank as a cultural space
Reuse of a former oil tank as a cultural space,
Spanish architecture studio Menis Arquitectos has repurposed an oil bunker as a new cultural space,
recalling the agricultural history of Santa Cruz de Tenerife, which predates Spain’s first refinery.
The project has been called the El Tanque Cultural Space and is 2,564 square metres,
led by Menis Arquitectos founder Fernando Menes.
It includes converting a former oil tank into a cultural space,
as it celebrates its 25 years of existence by opening the first green public space in the neighborhood in which it is located.
It emerged as an adaptive re-use of former oil stocks in the 1990s,
and the space was conceived as a cultural space.
The new project now culminates in an environmental restoration project
that includes banana trees and other species of canaries.

Project features
The studio created all the lighting and furniture pieces from waste items,
such as old recycled dive bottles that were adapted for their new use.
According to Mennis’s vision, the new banana tree garden
that surrounds the relics of industrial heritage is reminiscent of the agricultural landscape before industrialization.
This makes the city a place of coexistence between different eras,
cultures and sensibilities, which have shaped the identity of Santa Cruz de Tenerife.
The El Tanque Cultural Space is the former Tank 69,
a huge container that served for many years for the refining and storage of crude oil.
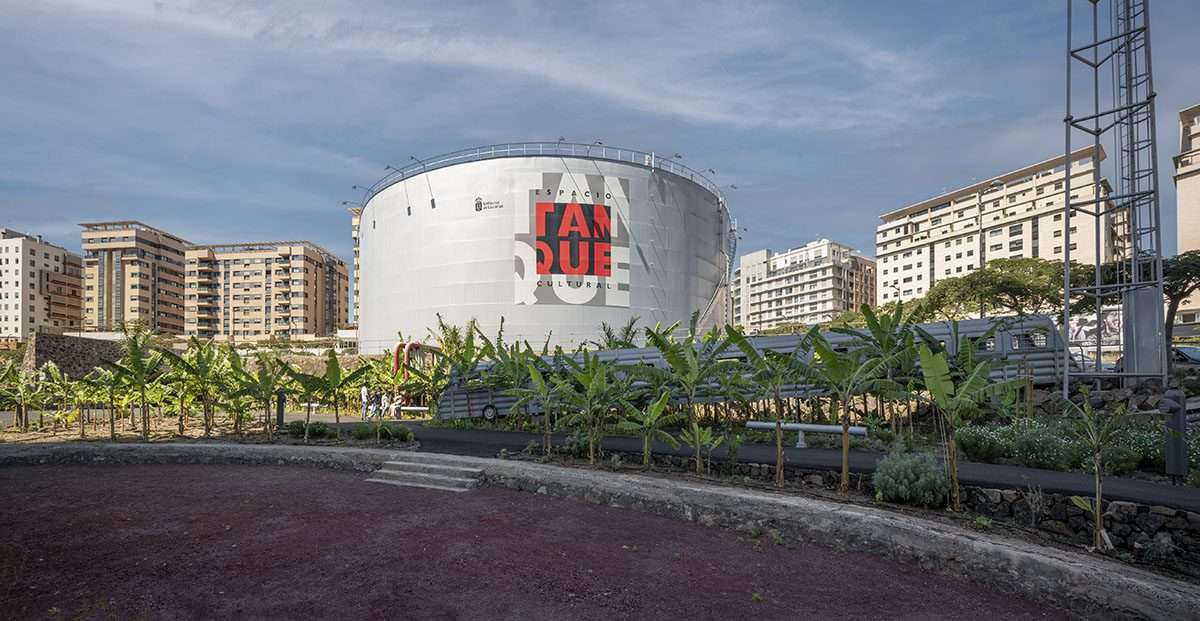
It was integrated into the CEPSA refinery, the first in Spain,
which was built in Tenerife around 1930.
A cylindrical piece with a diameter of 50 meters and a height of about 20 meters,
it represents one of the last remnants of an industry that, in the past half century,
formed part of the urban geography of Santa Cruz de Tenerife.
It also retains its original exterior and interior appearance, having been adapted
to its new cultural use with minimal architectural intervention by recycling and incorporation of scrap materials.

Recycling of an old abandoned ferry bridge
Thus, an old abandoned ferry bridge in the city’s port was recycled to access it;
The entrance door is built into the inner space and ramp.
with large metal sheets recovered from other disassembled containers;
The skylights were constructed from empty CEPSA drums that had been adapted for their new use.
At the time, the city’s urban growth had already transformed the industrial area,
occupied by the CEPSA refinery, into a residential neighborhood.
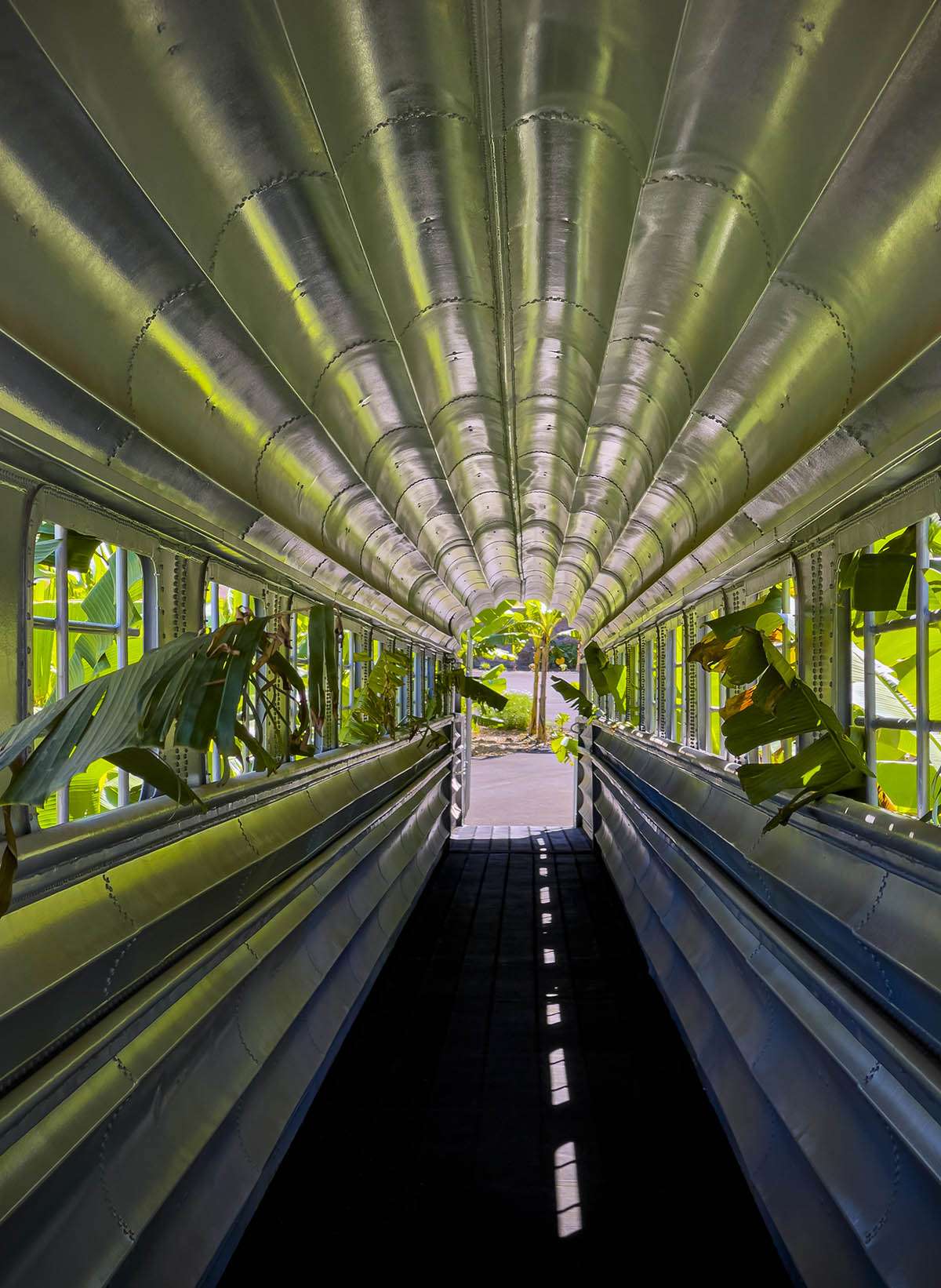
The surroundings of El Tanque are also covered in banana trees,
as a way of recalling the agricultural activity that existed in this area before the Cepsa refinery was located here in the 1930s.
Architect’s vision
Residents and visitors, in the architect’s vision, will be able to feel the evolution of the place through surprising effect.
And over time, from May 2022 to the present, the abundant subtropical flora has been colonizing the industrial monuments,
framing their exquisite presence while reclaiming the memory of the agricultural past to build a sense of cultural continuity and belonging.
Fernando Menes’ landscape design is based on a botanical approach that seeks to create a garden with high biodiversity.

In a neighborhood completely lacking in public green spaces,
more than 700 trees, including cypress trees, were planted.
and Roystonea Regia, Monstera Deliciosa, Ficus Repen palms and shrubs,
as well as areas with aromatic plants.
Most of the trees, however, are Musa Paradisiaca,
a tribute to the old banana plantations that occupied the site before converting it to industrial use.

This type of banana tree grows quickly, up to 7 meters in height,
usually flowers in summer and needs to be oriented towards the sun,
so the location chosen is ideal.
For more architectural news

