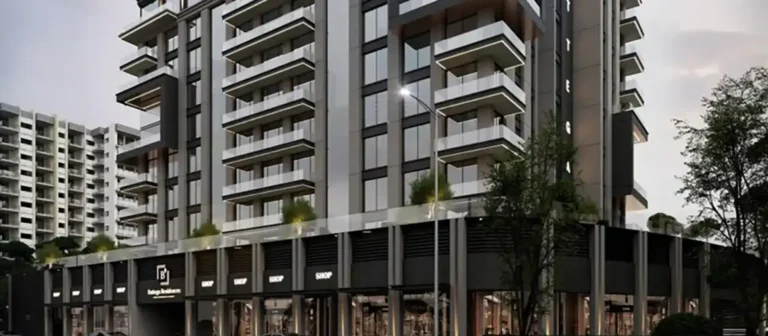Below is the English translation of the article, preserving its neutral tone, structured headings, formatted quotes, and summary table:
Below is the English translation of the article about Selman Stërmasi Stadium, preserving its neutral tone, structured headings, formatted quotes, and summary table:
Urban developments in Tirana spurred local authorities to initiate a project to redevelop Selman Stërmasi Stadium. They plan to rehabilitate the sports facility and energize the surrounding areas. The project emerges as the result of an international competition in which several architectural firms participated, with OMA winning the contest with a comprehensive proposal that includes redesigning the stadium and updating the infrastructure of the neighboring areas.
Project Background
Originally constructed in 1956, Selman Stërmasi Stadium has become one of Tirana’s notable sports landmarks.To improve sports facilities and enhance urban integration between the Blloku and Komuna e Parisit neighborhoods, organizers launched an international competition to redevelop the area. The project aims to provide an integrated environment that combines sports activities and a range of services for the citizens.
Project Components
Stadium Update
- Technical Development:
The designers will increase the seating capacity from 9,500 to 15,000 to improve the viewing experience during matches.The project also includes the design of a new “arena bowl” that reduces the distance between spectators and the playing field.

Development of Surrounding Areas
- Redesigning the Facade and Entrances:
A triangular plaza will be established at the stadium entrance to serve as a public space for organizing a variety of activities beyond match days. - Mixed-Use Buildings:
The proposal includes constructing new buildings that will host residential apartments in various sizes, a hotel, offices, and dedicated spaces for retail and restaurants, contributing to daily urban activities in the area.
Architectural Design and Historical Reference
- Inspiration from Ancient Architecture:
The design is based on architectural studies that take local history into consideration, drawing inspiration from the ancient Amantia Stadium dating back to the third century BCE. Natural materials and stone facades are used to convey a connection between the past and the present.
Team and Partners
Several specialized entities participated in preparing the proposal:
- Winning Architectural Firm:
OMA, leading a team headed by architect David Gianotten. - Technical and Consultancy Partners:
The design team includes firms such as LOLA Landscape Architects and Royal Haskoning DHV, along with the participation of artist Petrit Halilaj. - Competitors:
Proposals were submitted by internationally renowned architectural firms including Foster + Partners and Zaha Hadid Architects, though OMA’s proposal was found to be the most integrated in terms of linking sports and urban elements.

Quotations
“The design has been prepared to achieve a balance between sports usage and the surrounding urban areas, taking into account the city’s urban transformation.”
— Statement from OMA
“The plan focuses on activating public spaces to meet the daily needs of the residents in addition to supporting sports and cultural activities in Tirana.”
— Joint statement from the consulting teams involved in the project
Summary Table
| Element | Key Details |
|---|---|
| Original Construction | 1956 |
| Current Capacity | 9,500 seats |
| Proposed Capacity | 15,000 seats |
| Urban Components | Stadium, triangular plaza, mixed-use buildings (residential, hotel, offices, retail, restaurants) |
| Historical Reference | Amantia Stadium (ancient architecture), use of natural stone and mountain-like design elements |
| Project Partners | OMA (winning firm), LOLA Landscape Architects, Royal Haskoning DHV, Artist Petrit Halilaj |
| Project Significance | Rehabilitation of the sports facility and improved urban integration between Blloku and Komuna e Parisit |

Conclusion
The project focuses on offering practical solutions to rehabilitate Selman Stërmasi Stadium and integrate its surrounding areas into a comprehensive urban program that caters to sports activities and the daily needs of local residents. The design incorporates historical elements in a contemporary manner, expressing continuity and renewal without resorting to promotional or exaggerated language.







