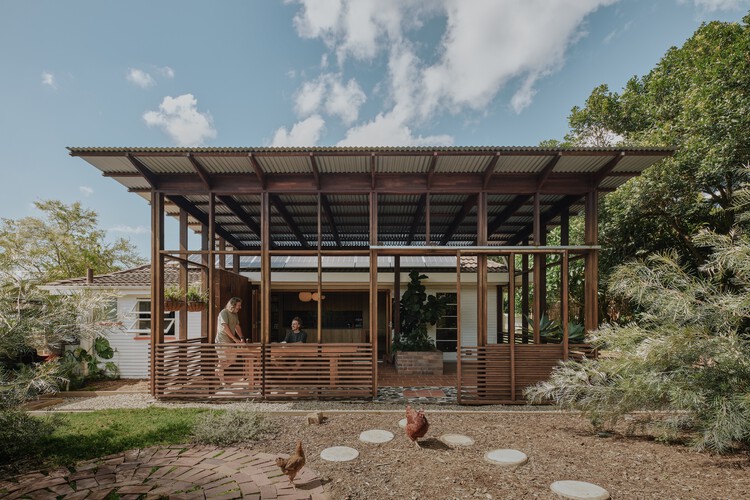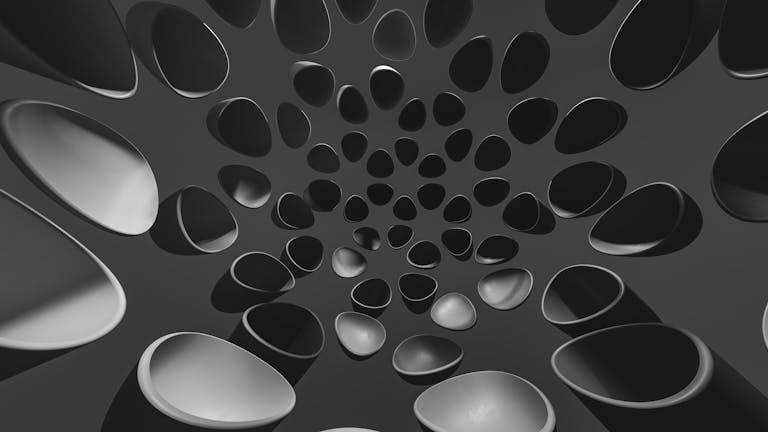Revitalizing a 1960s Workers’ Cottage: Sustainable Design Meets Smart Renovation
Core Philosophy: Doing More With Less
At the heart of this project was a commitment to sustainable, cost-effective design—breathing new life into a 1960s workers’ cottage rather than demolishing and rebuilding. By embracing adaptive reuse, the renovation preserved the home’s original charm while modernizing its functionality. The approach prioritized resource efficiency, smart spatial planning, and a strong connection to nature, transforming a once-dark and introverted house into a light-filled, social, and eco-conscious home.
Seamless Indoor-Outdoor Living in Brisbane’s Kenmore
Located in Kenmore, Brisbane—a suburb celebrated for its mid-century modernist architecture and lush landscapes—the home was reimagined to maximize its relationship with the outdoors.
Key Design Features:
- A New Weather-Protected Pavilion – Extending the home’s footprint, this flexible outdoor living space serves as an all-season area for cooking, dining, and relaxation.
- Queensland-Inspired Architecture – The pavilion’s proportions and natural timber detailing pay homage to classic Queensland decks, ensuring it blends effortlessly with the garden.
- Strategic Spatial Reorganization – The renovation shifted living areas to the north (for optimal sunlight) and bedrooms to the south, separated by a continuous wall of joinery that cleverly houses the kitchen, fireplace, bookshelves, and hidden doors.


Sustainability at the Forefront
This project wasn’t just about aesthetics—it was a holistic sustainability initiative, reducing waste and environmental impact through thoughtful material reuse and energy-efficient upgrades.
Eco-Conscious Strategies:
✔ Material Reclamation & Reuse
- Terracotta flooring from the original house was repurposed in the pavilion.
- Salvaged tiles from previous projects were given a second life.
- Western red cedar soffits were sourced from leftover stock in a nearby development.
- The garden beds, planter, and chicken coop were built using reclaimed timber, bricks, and wall framing from the original structure.
✔ Sustainable Material Selection
- The pergola was constructed from Kwila and Spotted Gum, chosen for their durability and eco-friendly credentials.
✔ Renewable Energy Integration
- A 6.6 kW solar panel system (20 panels) was installed, significantly reducing the home’s carbon footprint and energy costs.

The Result: A Functional, Light-Filled Home
What was once a cramped, outdated cottage is now a bright, open, and highly functional residence. The new pavilion serves as a multi-purpose outdoor hub, perfect for:
- Al fresco dining & entertaining
- Relaxing in a garden-integrated setting
- Flexible use across seasons (thanks to weather-resistant design)
Why This Project Matters
This renovation proves that thoughtful design, sustainability, and heritage preservation can go hand-in-hand. By working with—not against—the existing structure, the team created a home that’s beautiful, practical, and kind to the planet.
Catch up on the latest projects, trends, and bold ideas in the world of “architectural” content on ArchUp.







