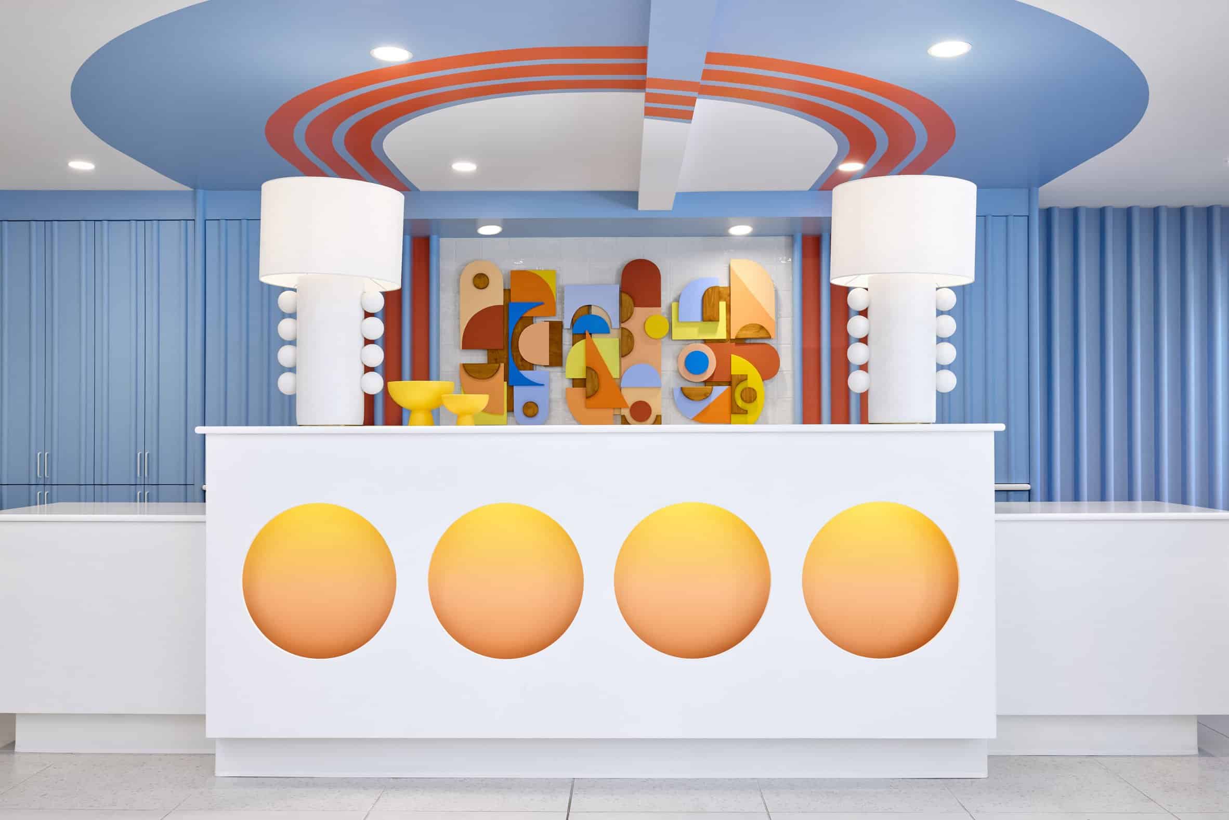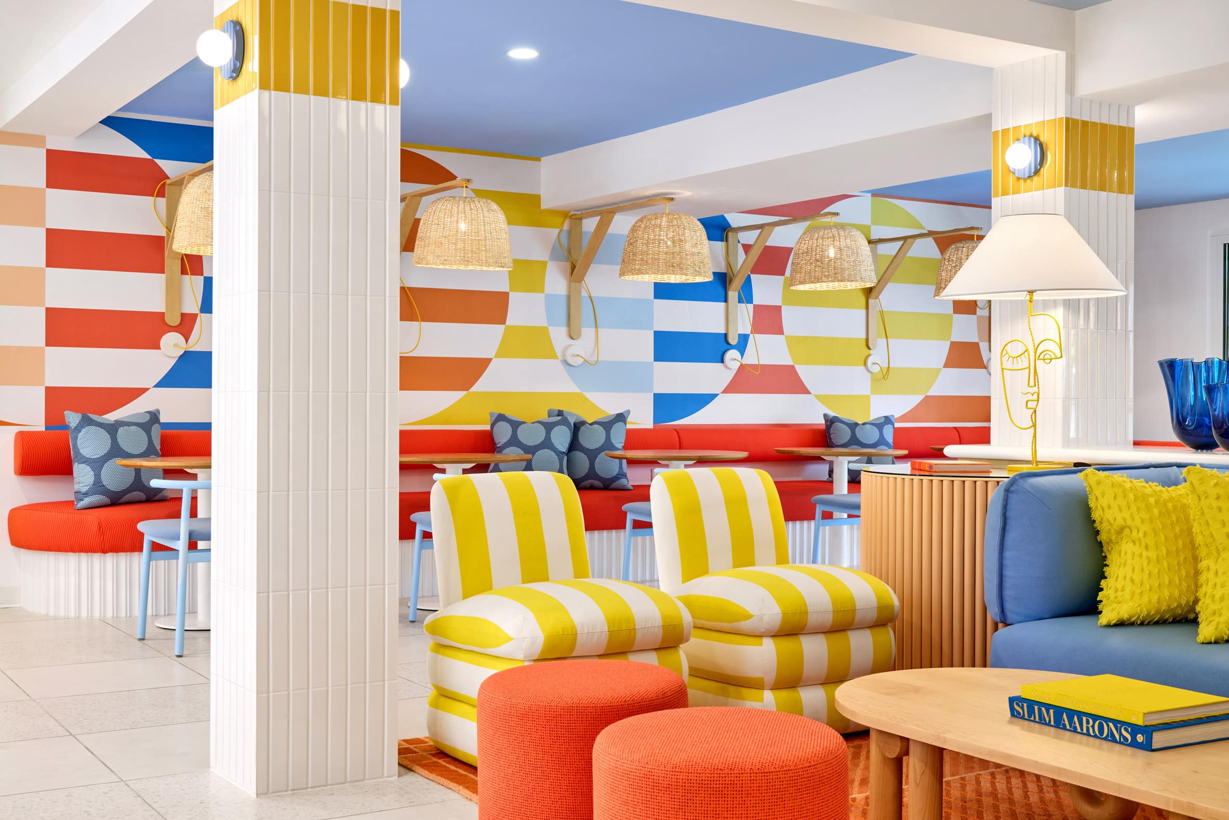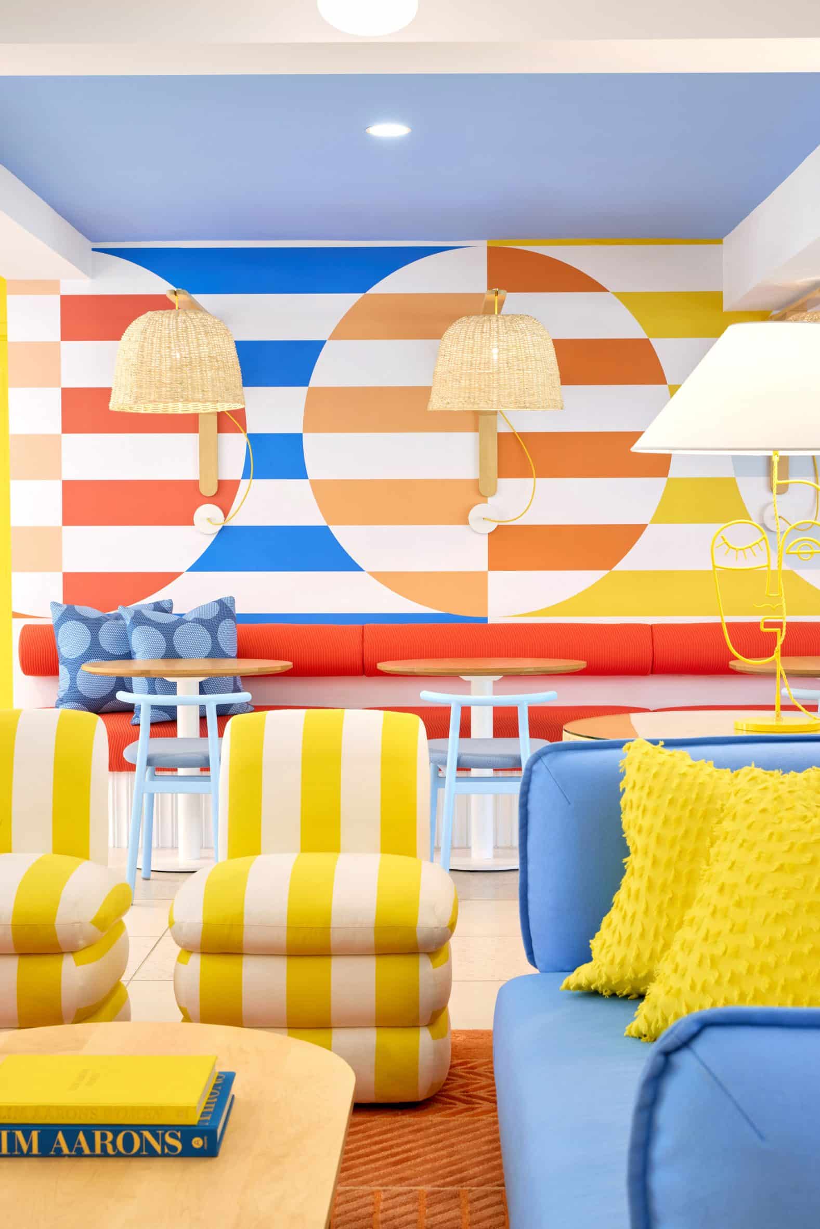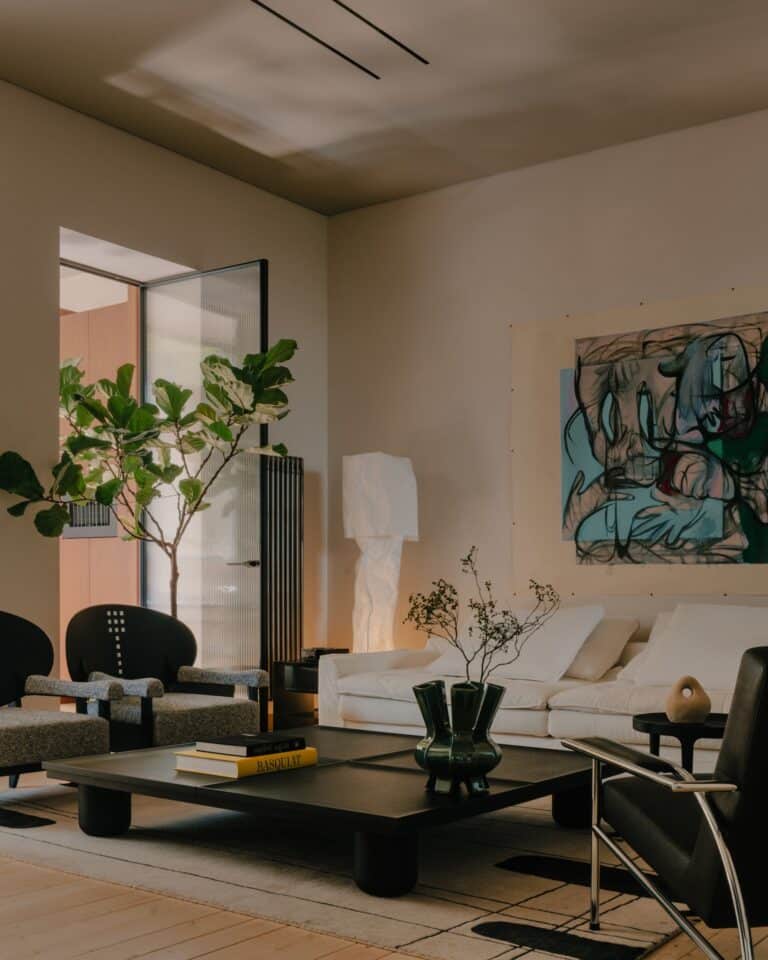Reviving a Classic California Hotel with Bold Colors: BHDM’s Design Illuminates “Wild Palms”
New York-based design studio BHDM has reinvented the Wild Palms Hotel in Sunnyvale, California – a 1960s property belonging to the Hyatt portfolio – blending bold colors with mid-century spirit and seamless indoor-outdoor hospitality experiences.

Design That Captures 1960s California Essence:-
BHDM drew inspiration from the Bay Area’s sunny climate and the hotel’s original architecture to create a space that merges nostalgia with modernity. What began as a simple refresh evolved into a comprehensive restructuring to improve circulation and connect the lobby to the pool area.
Key Design Changes:-
– Opening Sightlines: The old breakfast room was removed to create direct visual connection between lobby and pool
– Bold Color Palette: Citrus-hued furniture, sky-blue cabinets, and a sunset-gradient reception desk contrast with crisp white walls and flooring
– Welcoming Touches: Colorful rotating ceiling sculpture, tubular metal chairs inspired by vintage poolside furniture, and circular blue rug

Redefining Hospitality Concepts:-
The design focused not just on aesthetics but also on practically enhancing guest experiences. Dan Mazzaralla, founding partner at BHDM, explains: “We wanted visitors to feel like they’ve entered an isolated oasis reminiscent of California’s finest summer days.” Comfortable outdoor seating areas were added with smart lighting that changes throughout the day, creating different atmospheres for each time of day.
A Lobby That Welcomes with Wow-Factor:-
The redesigned double-height lobby now features:
– A prominent relief mural mid-century inspired behind reception
– Circular cutouts in the front desk reflecting California sunset hues
– Oversized white lamps with spherical accents adding classic touches

Flexible Spaces for Work and Leisure:-
The breakfast area was transformed into a multifunctional space that serves as a work area during daytime, maintaining the same vibrant colors for design continuity. The space is equipped with multiple charging ports and task lighting, making it ideal for remote work or informal meetings.
Final Touch: Local Artistry:-
To add authentic local character, designers collaborated with Bay Area artists to create custom wall art pieces. These works inspired by West Coast culture and nature add another layer of depth to the hotel’s narrative, creating a dialogue between heritage and contemporary.

The Final Result: BHDM successfully revived the historic hotel without losing its original soul, proving that bold colors and smart planning can transform any space into a contemporary masterpiece. As one guest remarked: “The place makes you feel like you’ve time-traveled to the 1960s, but with all the modern comforts today’s travelers need.”
For more inspiring articles and insights, explore the archives.
Note: This article has been reviewed and edited by the archup editorial team to ensure accuracy and quality







