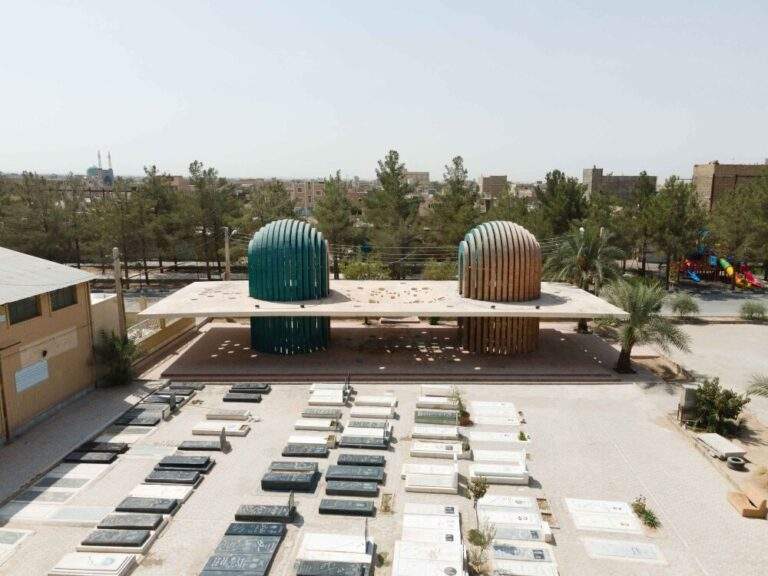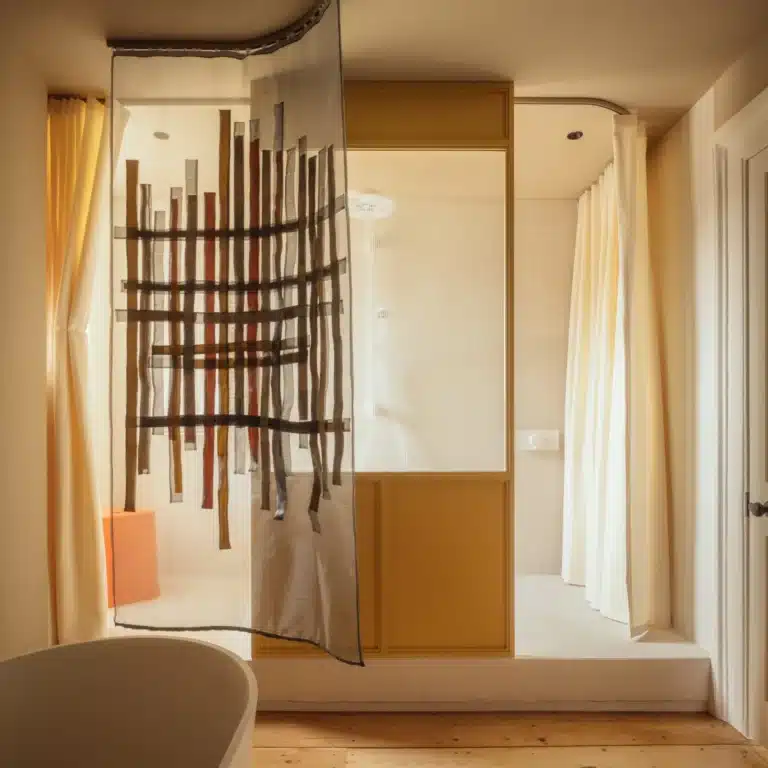Reviving Forgotten Spaces: Blending Nature and Modernity in Architectural Design
In architectural design, the concept of revitalizing abandoned structures has emerged as an innovative approach to creating functional spaces that balance aesthetics and simplicity. This article, focusing on reviving forgotten spaces, explores the transformation of neglected buildings into vibrant environments using materials like weathered concrete, natural elements, and soft fabrics, supported by modern tools such as formas, a software with intuitive 2.5D design capabilities. It also examines the future role of these methods in crafting sustainable, human-centric spaces that align with contemporary living needs.

The Concept of Revival: From Neglect to Inspiration
Abandoned structures are often seen as urban burdens, but they hold untapped potential for creative reuse in reviving forgotten spaces. This approach repurposes weathered concrete walls as artistic canvases that narrate history while integrating natural elements like plants and flowing fabrics. The goal is to breathe life into forgotten spaces and foster a connection with nature in densely populated urban areas.
“Repurposing existing buildings reduces waste and conserves resources, making it a cornerstone of sustainable urban development.”
Source : United Nations Environment Programme (UNEP) Report on Sustainable Construction.
Materials and Elements: Harmony Between Concrete and Nature
Weathered concrete is not merely a structural material but an aesthetic feature that embodies the passage of time. When paired with natural fabrics and muted tones, it creates a contrast between ruggedness and softness. Plants play a central role, adding vitality and improving air quality, key to reviving forgotten spaces.

Table Comparing Traditional vs. Repurposed Materials
| Element | Traditional Materials | Repurposed/Recycled Materials |
|---|---|---|
| Walls | New concrete | Treated weathered concrete |
| Decor | Plastic or synthetic materials | Natural fabrics and plants |
| Lighting | Harsh artificial lighting | Soft, diffused natural light |
Technology and Innovation: The Role of formas in Modern Design
The formas software revolutionises architectural design by enabling users to create precise 2.5D visual models. Its intuitive interface allows designers to:
- Simulate materials like weathered concrete with high accuracy.
- Integrate natural elements into designs before implementation.
- Adjust details efficiently to balance aesthetics and functionality in reviving forgotten spaces.
This tool accelerates the design process, minimizes errors, and reduces costs.

Preparing for formas’ Launch: What Creators Need to Know
The upcoming release of formas is anticipated to transform design workflows. To join the waitlist, visit the link provided in the project’s official bio. Architects and designers are encouraged to leverage this tool to turn concepts into tangible realities, inclusive of reviving forgotten spaces.
The Future of Architectural Design: Sustainability Meets Creativity
According to the International Union of Architects (UIA), 60% of future projects will prioritise repurposing existing structures, effectively reviving forgotten spaces. This shift not only supports environmental goals but also redefines modern living by emphasizing simplicity and harmony with nature.
Frequently Asked Questions (FAQ)
- What is architectural revival?
It involves transforming neglected buildings into functional, sustainable spaces using recycled materials and natural elements as part of the process of reviving forgotten spaces. - Why use weathered concrete?
It adds artistic value and durability while promoting sustainability through material reuse. - Is formas suitable for beginners?
Yes, its user-friendly interface accommodates both novices and professionals. - How do I join the formas waitlist?
Visit the link in the project’s official bio.

Summary Table of Key Points
| Topic | Details |
|---|---|
| Primary Goal | Convert abandoned structures into sustainable, functional spaces. |
| Key Materials | Weathered concrete, natural fabrics, plants. |
| Technology Used | formas software for 2.5D design modeling. |
| Benefits | Waste reduction, aesthetic appeal, improved air quality. |
| Future Outlook | Increased focus on repurposing existing buildings in architectural projects. |
This design philosophy transcends trends, offering a pathway to a future where modernity and environmental consciousness coexist. By reimagining forgotten spaces, architects and designers can create environments that reflect mindful living in the contemporary era, focusing on reviving forgotten spaces.







