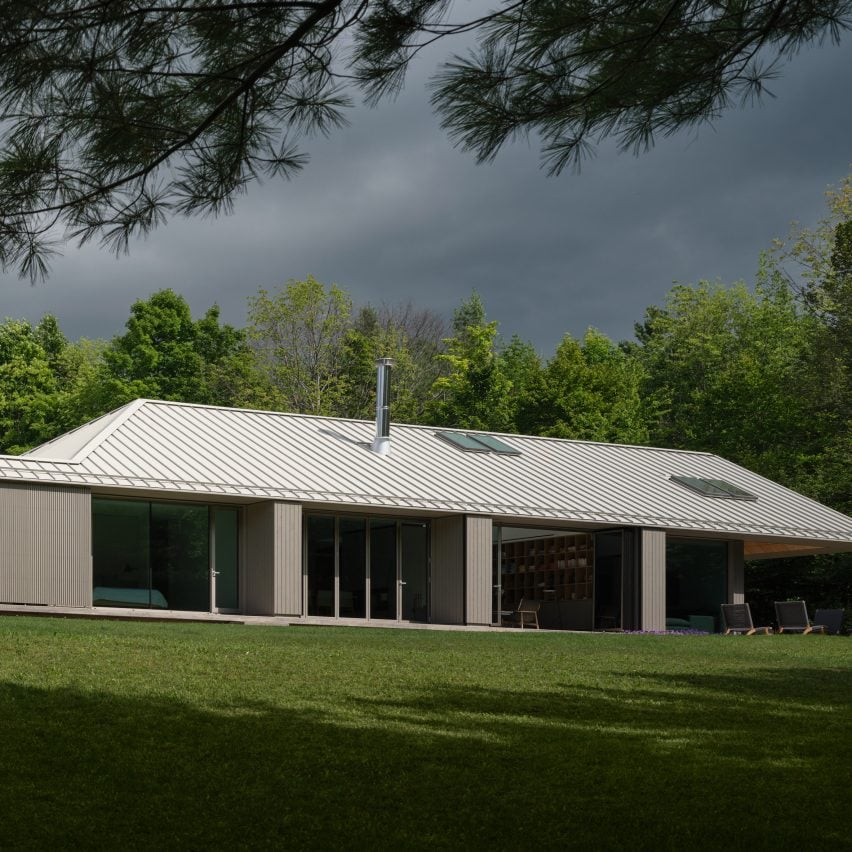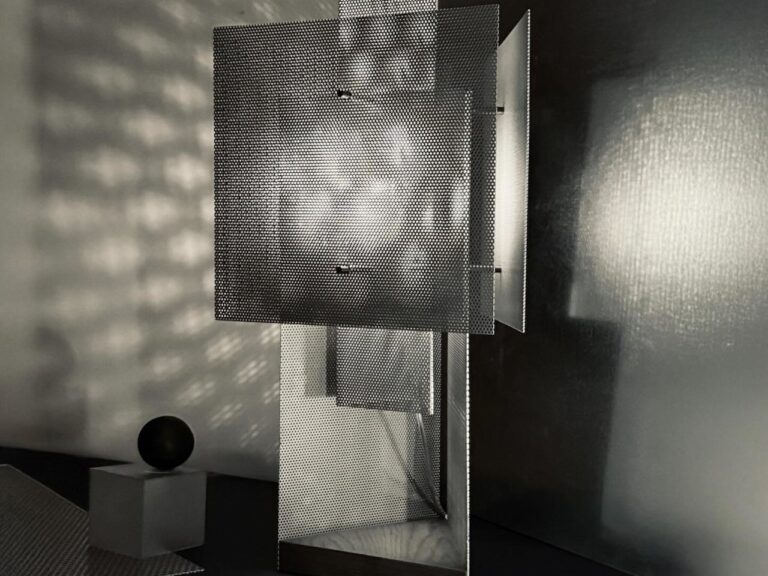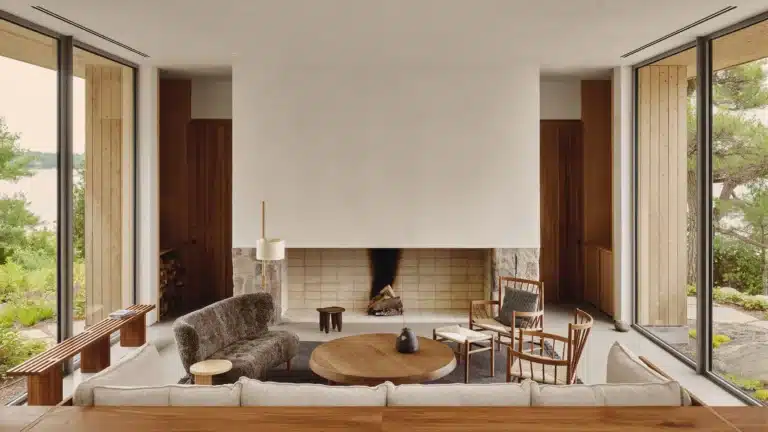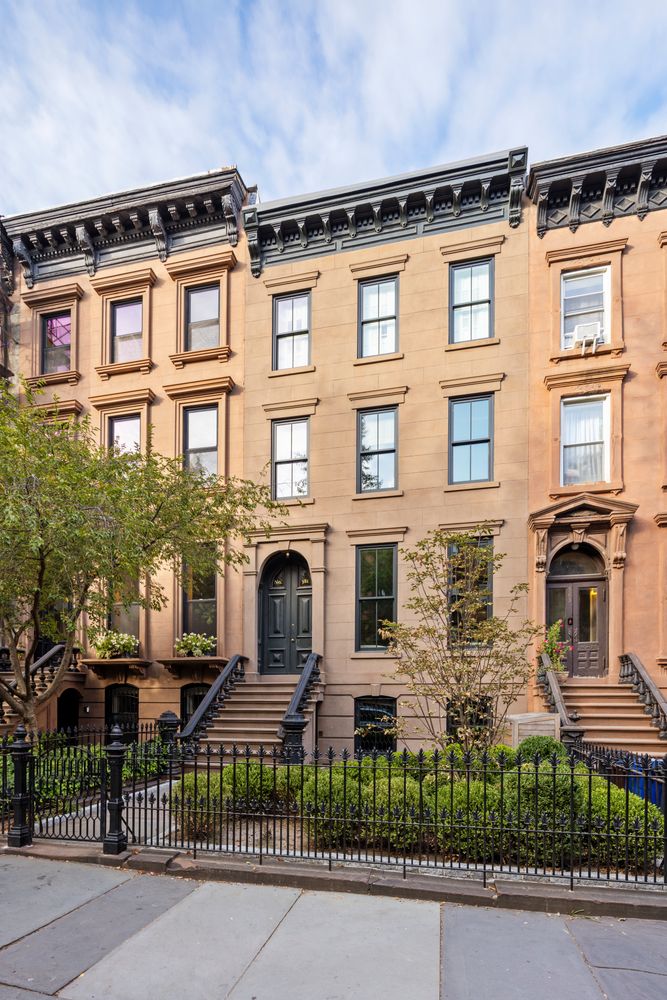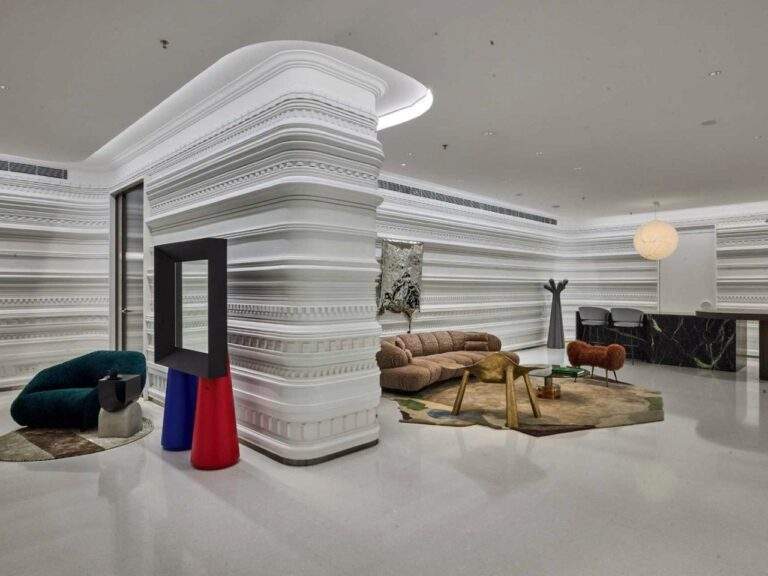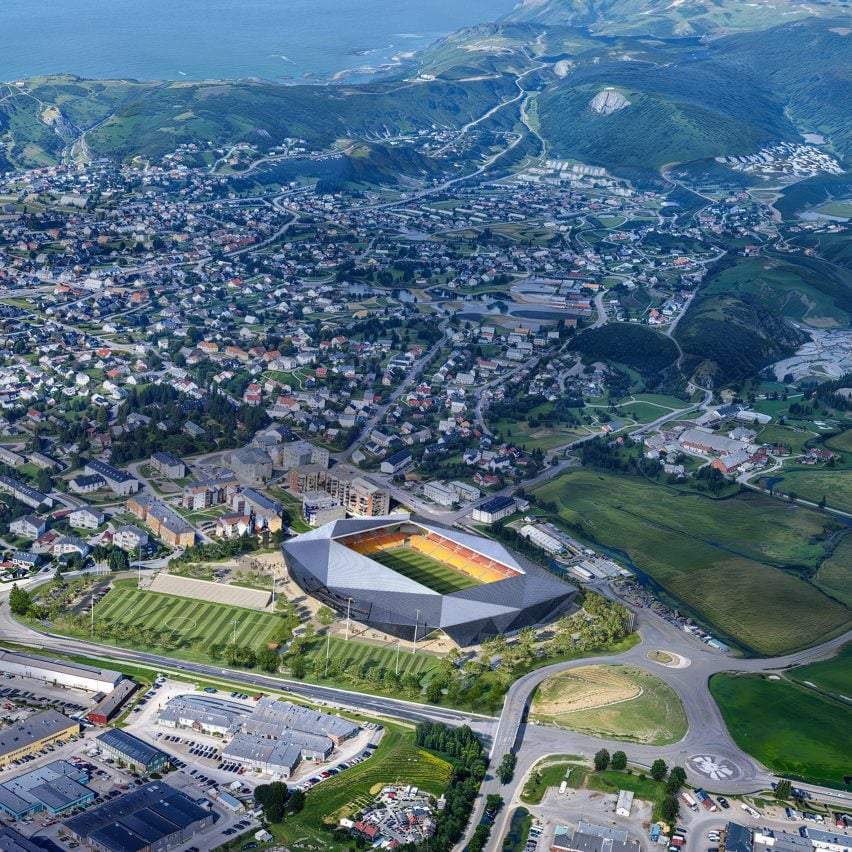Ridge House by Superkül: A Striking Gabled Retreat Blending Architecture & Nature
A Roof That Defines the Landscape:-
Perched lower than the road, Ridge House’s eastern facade is partially hidden by the land, allowing its light-toned standing seam metal roof to dominate the horizon.
A dip in the oversized roof creates a hidden planted courtyard, shielded by slatted screens that filter oblique sunlight into the core living spaces.
Inside Ridge House: A Sunlit, Nature-Connected Sanctuary:-
Open-Concept Living with a Sundial Effect
The central public space combines the kitchen, dining, and living areas, illuminated by a skylight that casts dynamic shadows across angular ceilings—creating a natural sundial effect.

Seamless Indoor-Outdoor Flow:-
- Primary Suite: Stretches the home’s width, with a bedroom facing a pine copse and a bathroom opening to the courtyard.
- Secondary Spaces: Two bedrooms and a media room form an L-shape, with a vaulted plywood patio carved out of the southwest corner.
- Garage & Gym: A linear home gym and two-car garage sit discreetly at the plan’s edge.
Why Ridge House Stands Out:-
- Architectural Boldness: The exaggerated roofline makes a striking visual statement.
- Nature-Centric Design: Every space connects to the surrounding landscape.
- Eco-Conscious Details: From passive cooling to high-efficiency heating.


