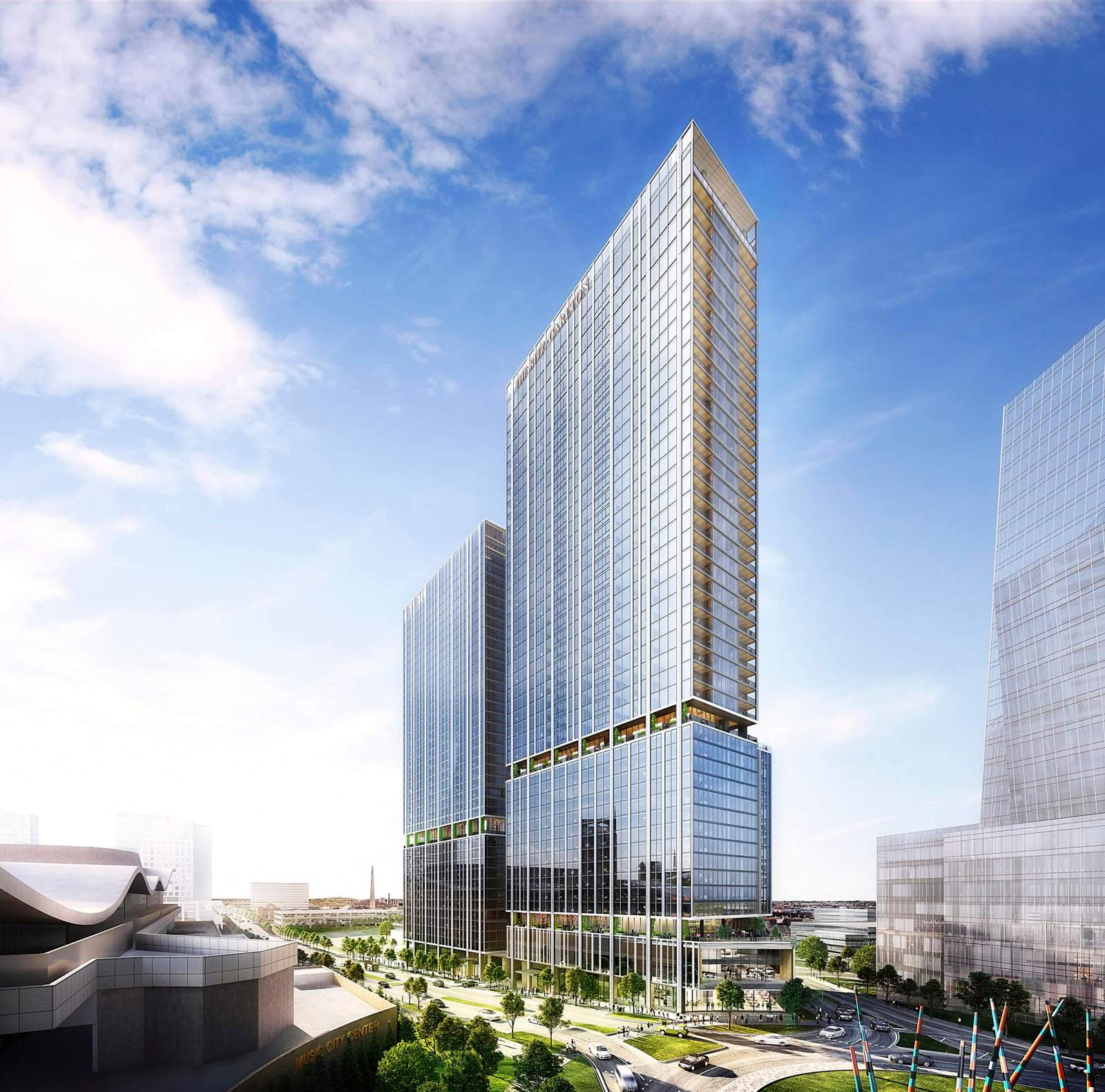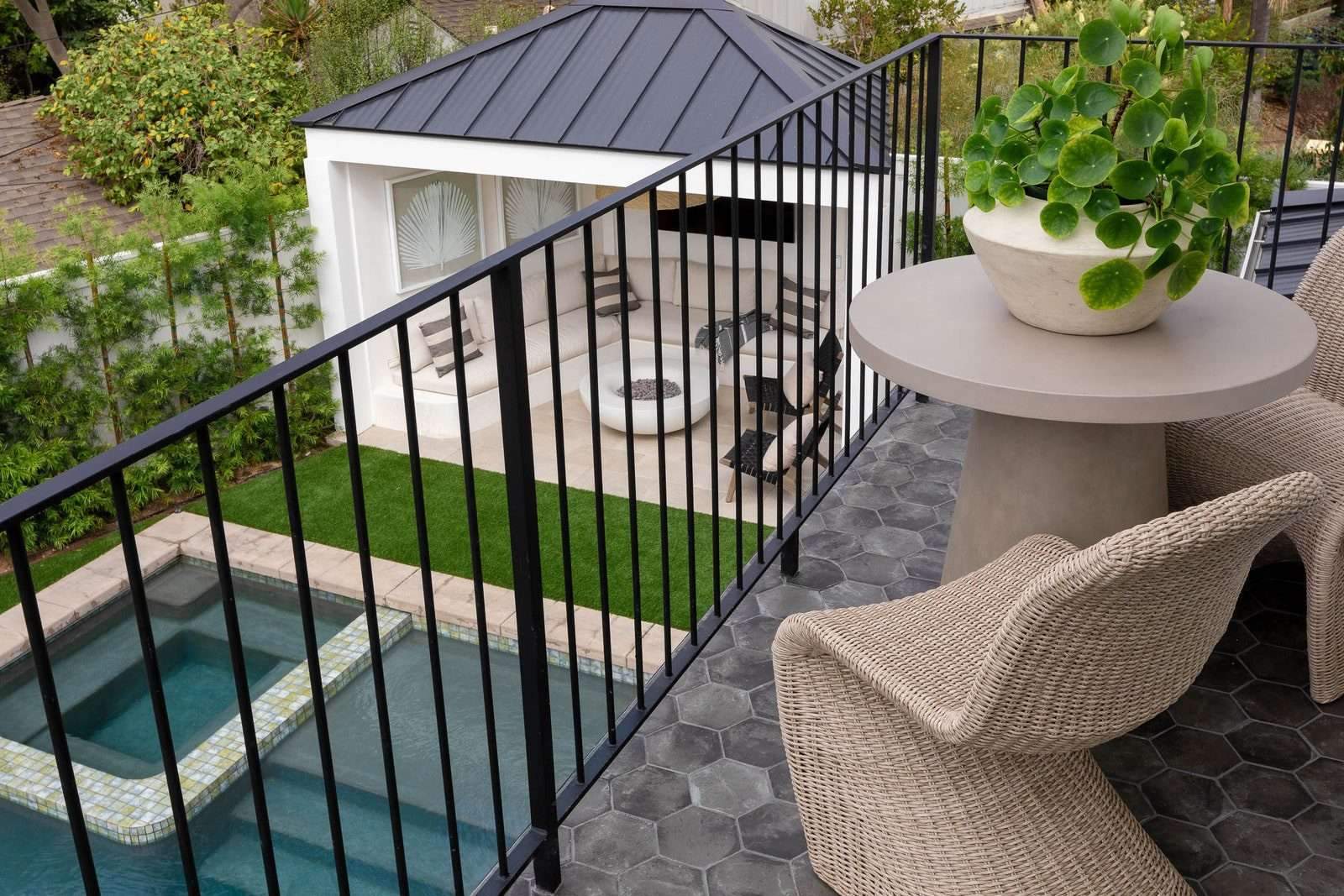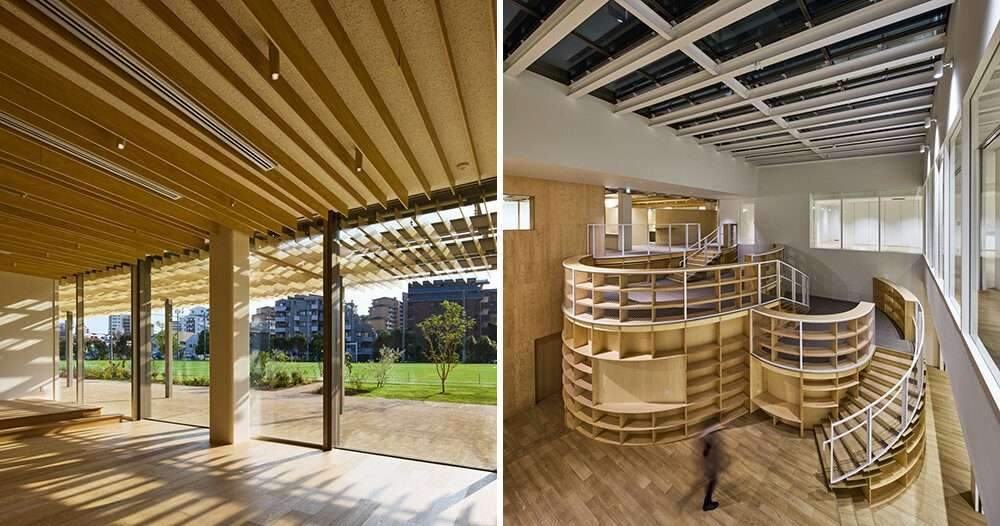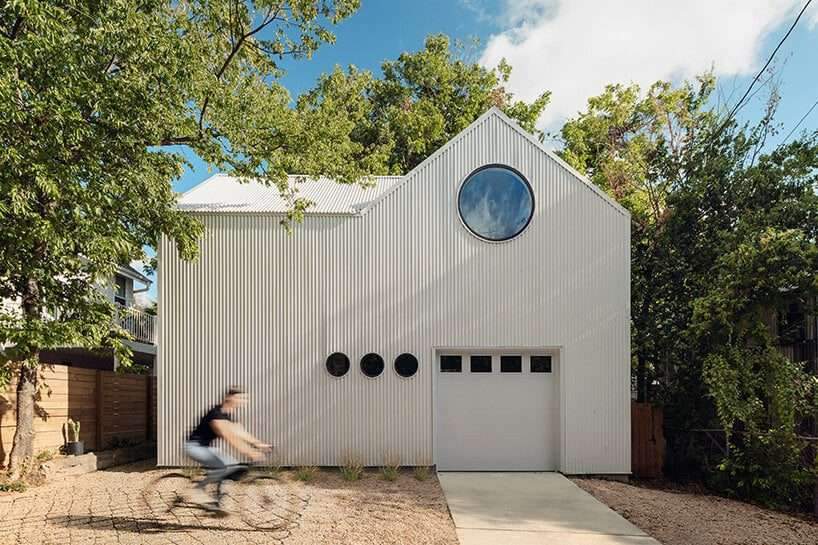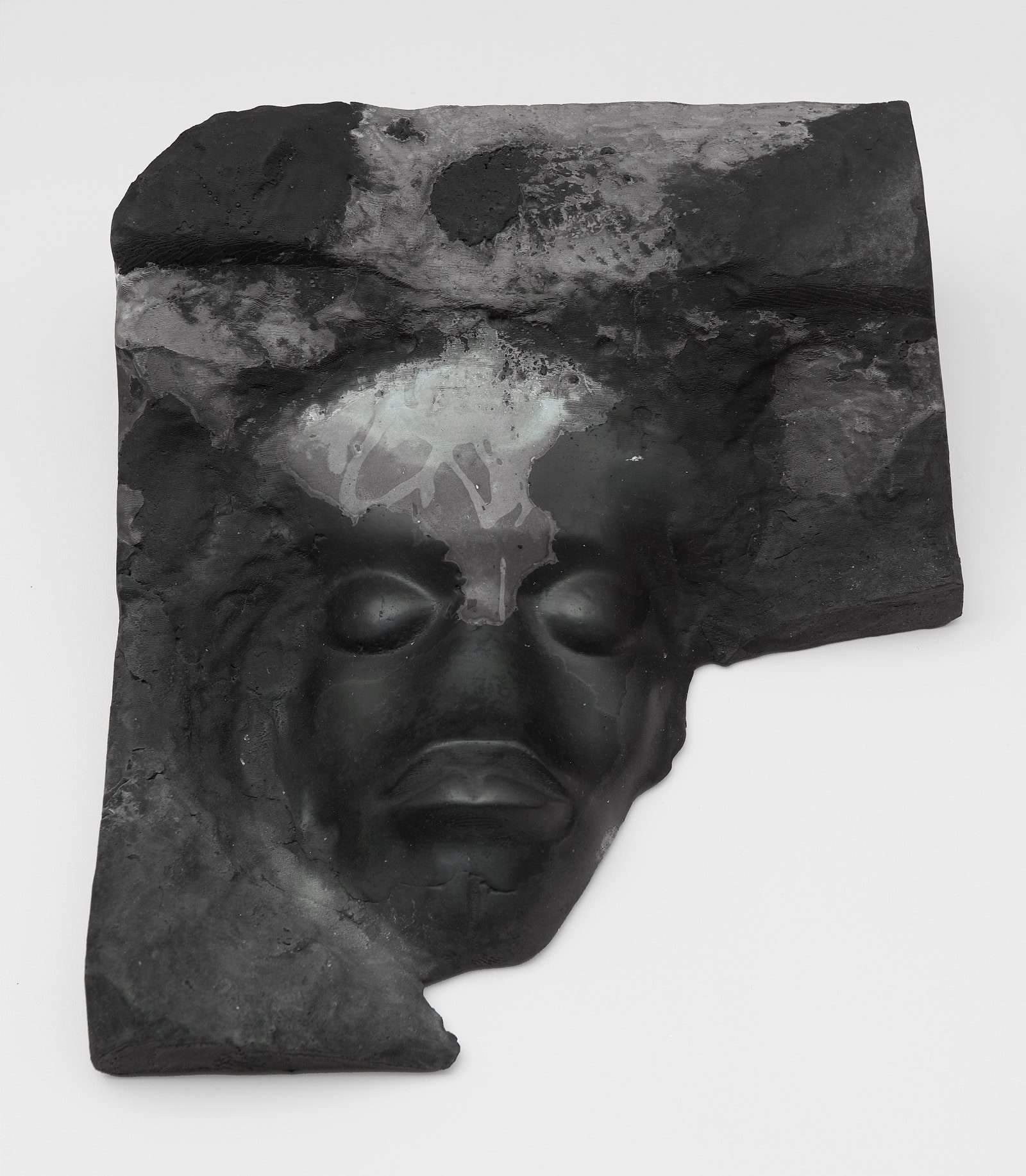SOM Studio has designed a landmark mixed-use project in one of Nashville’s most vibrant cultural districts.
Building on SOM’s 30-year collaboration with the Ritz Carlton,
Designs have been revealed for a mixed-use project in the heart of Nashville’s SoBro district.
The 1.2 million square foot project consists of two towers and includes a 5-star Ritz Carlton hotel.
Ritz Carlton Residences, rental apartments, a rooftop restaurant, and retail.
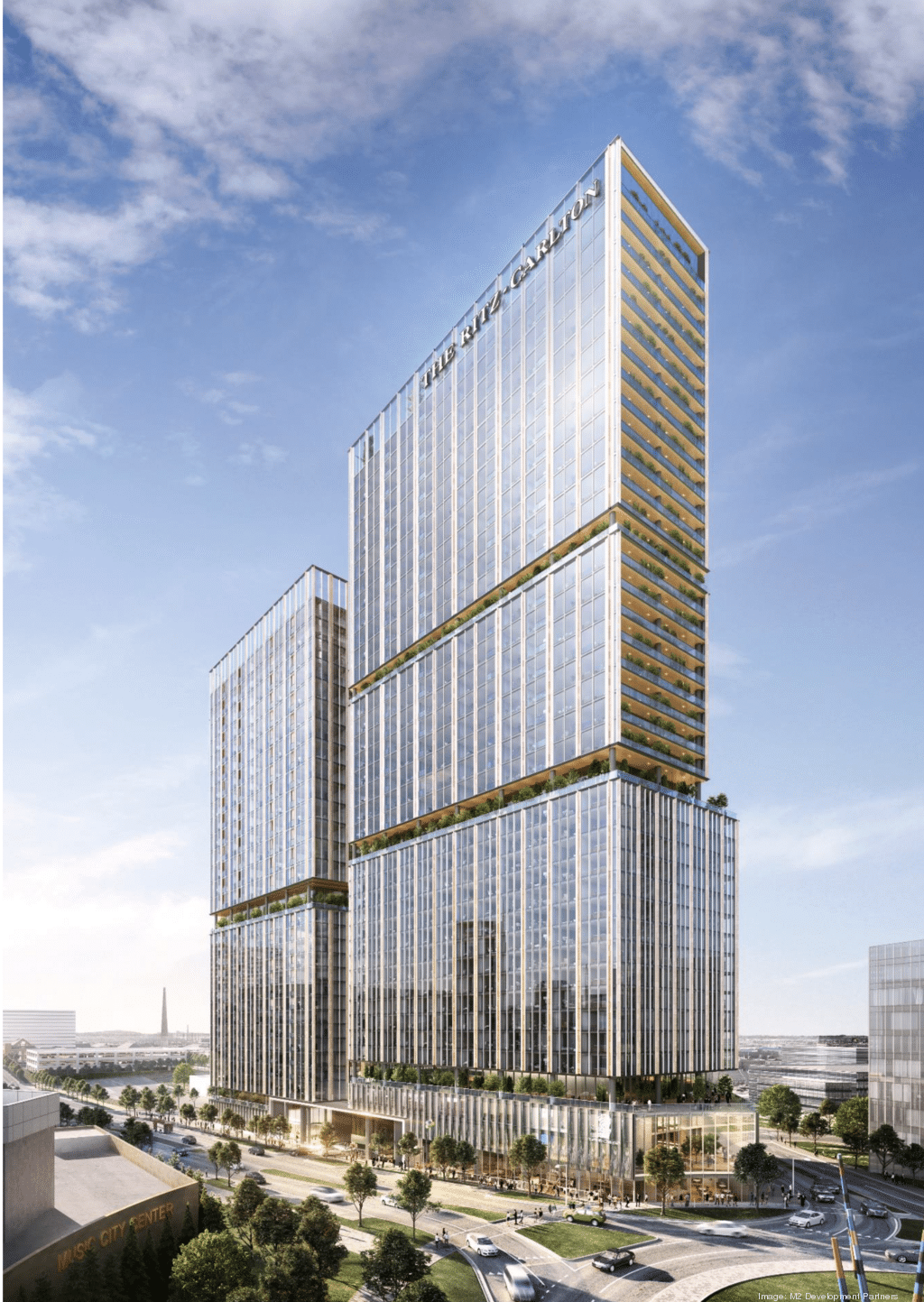
The project will anchor the development of the thriving retail and hospitality sector along Korean Veterans Avenue.
The 46-storey tower includes a 242-key Ritz-Carlton hotel and 165 luxury residential units.
Above the Grand Ballroom and meeting spaces are the hotel’s fitness facilities,
yoga courtyard, indoor and outdoor spa garden, hotel bar and pool deck.
The second 32-story tower will feature 185 rental units with a fitness center,
pool and outdoor dining area.
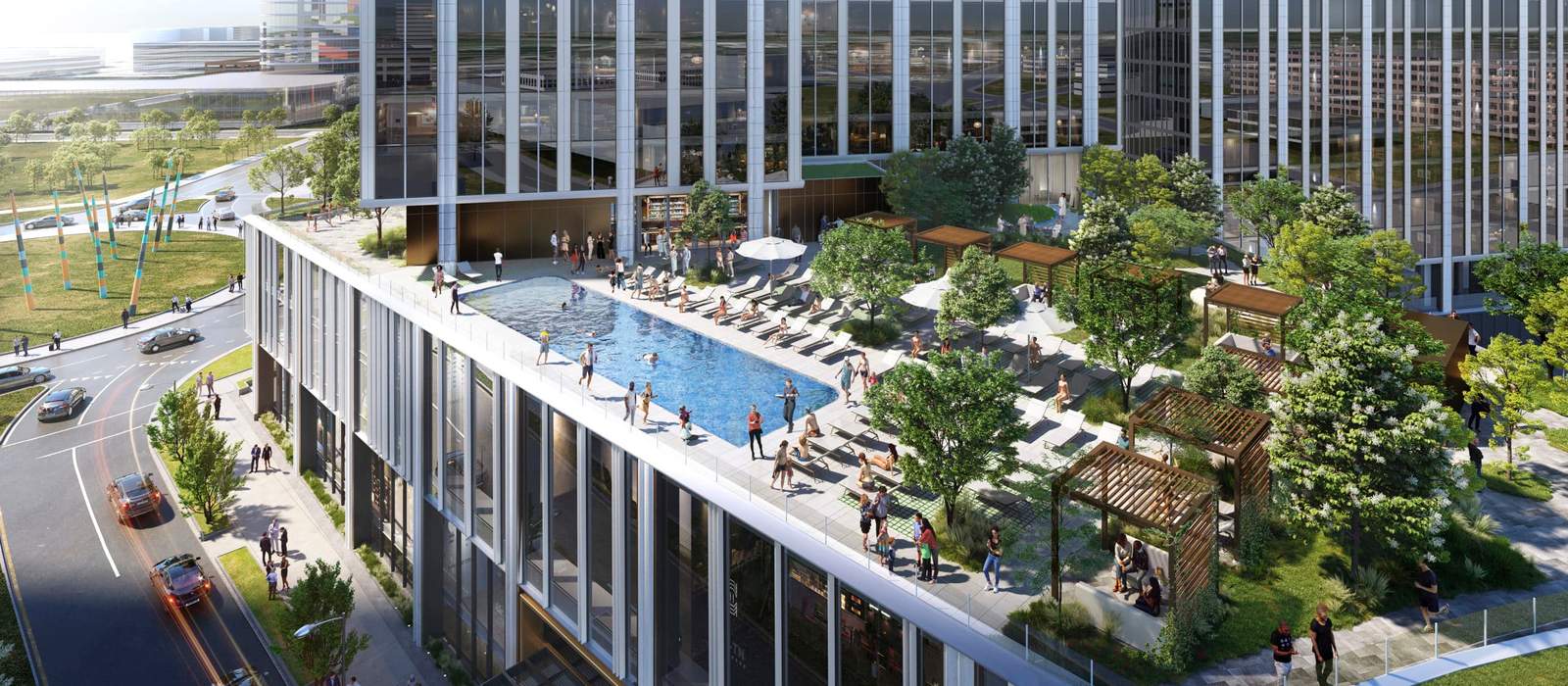
Design features
The design is based on biophilic principles – providing opportunities to connect with nature – as well as through local building traditions.
The towers are designed with a series of wrap-around outdoor terraces, drawing inspiration from the surrounding landscape and the vernacular architecture of the South Terrace.
These lively spaces allow guests and residents to meet and enjoy the city and river views.
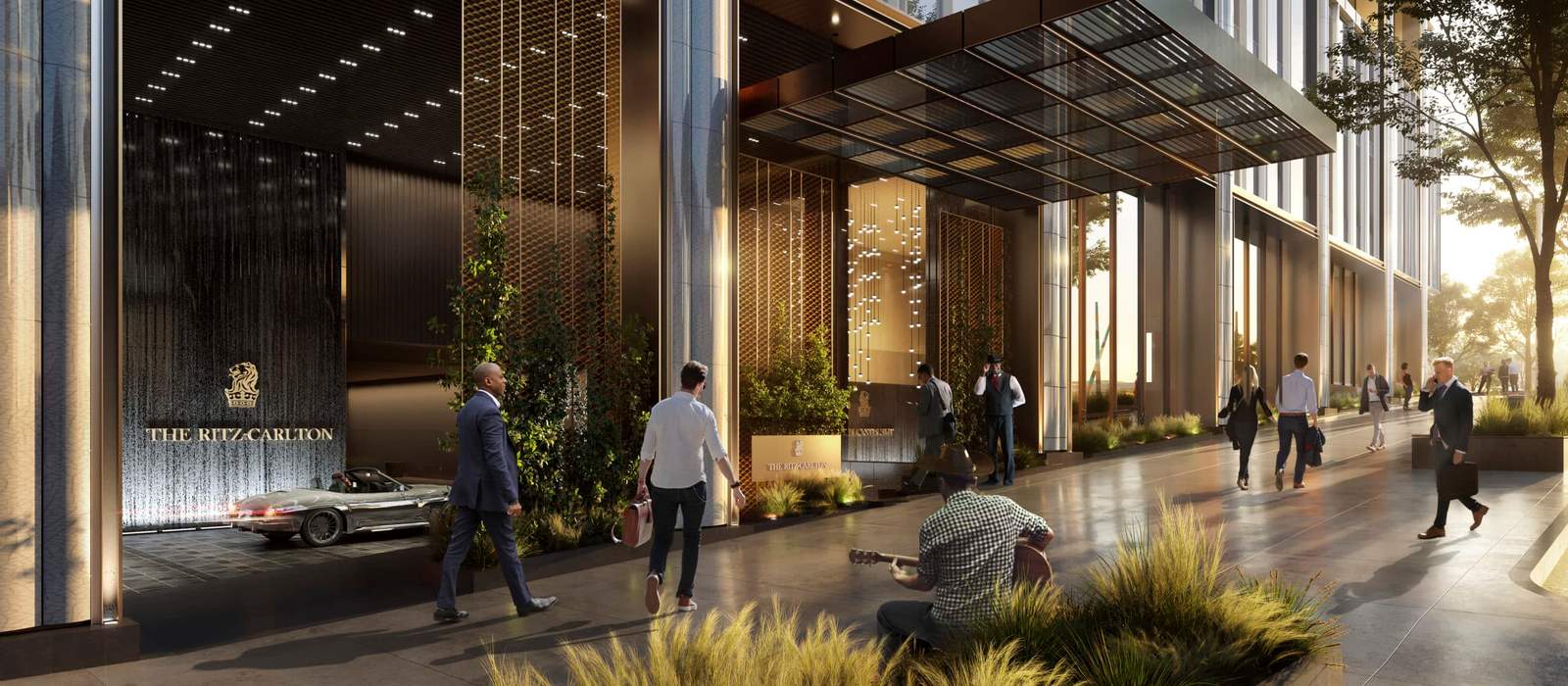
Striking a balance between transparent and opaque materials,
SOM designed the glass and terracotta façade to blend in with its surroundings.
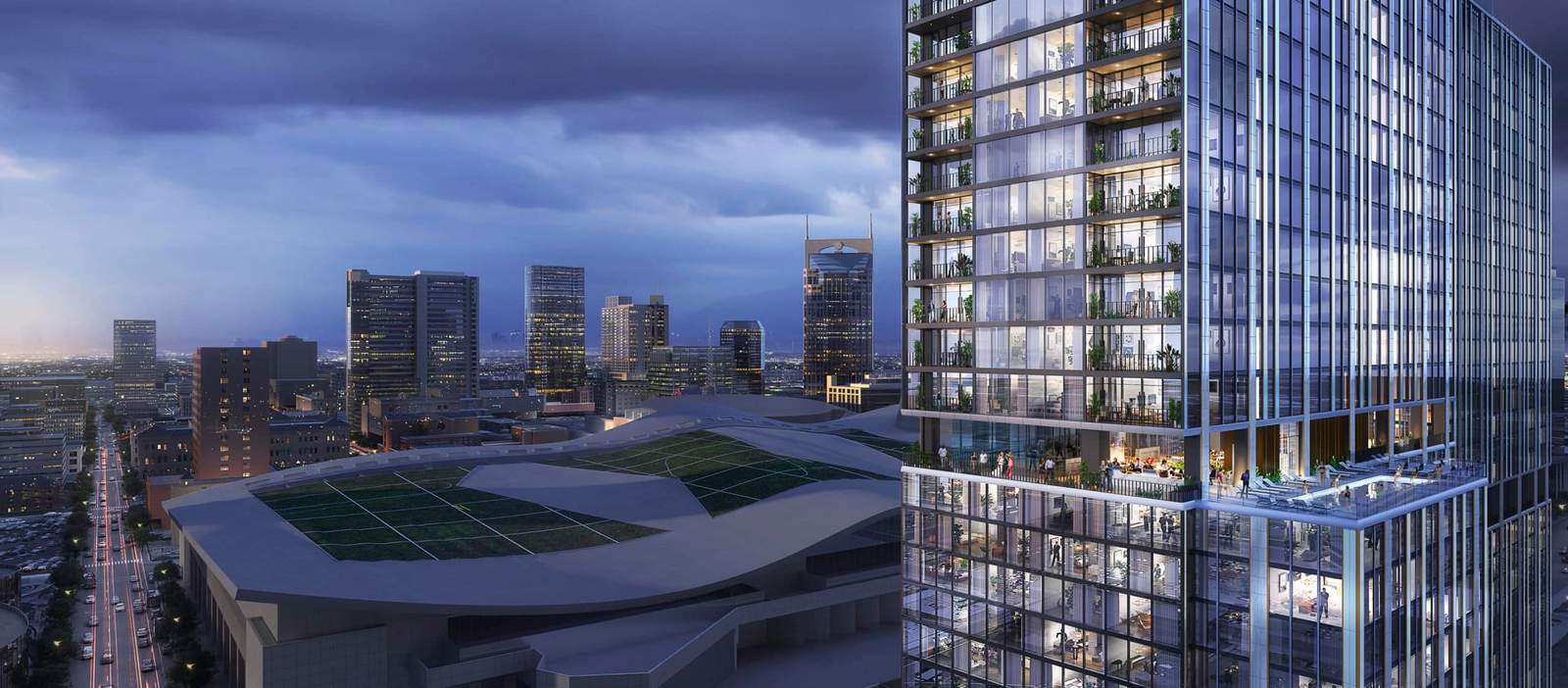
At street level, the towers share a podium defined by fluted stone and contemporary glass detailing to create a more seamless barrier between the towers and the adjacent streetscape.
Architect Job: Bespoke: Project Architect for a studio with housing and mixed-use projects
Interiors of the Ritz Carlton Nashville building
The building’s interiors are inspired by the façade and incorporate fluted millwork and gentle curves.
Operable facade panels are folded to enhance views, further blurring the line between outdoor and indoor spaces.
Ritz Carlton Nashville أبراج متعددة الاستخدامات مع شرفات ملفوفة
SOM has succeeded in designing an architectural gem whose significance will enhance Nashville’s magnificent skyline.
The project is targeting LEED Gold certification and is expected to be groundbreaking in early 2022.
Nashville SC wraps up its first regular season at the Populous- and HASTINGS-designed GEODIS Park

