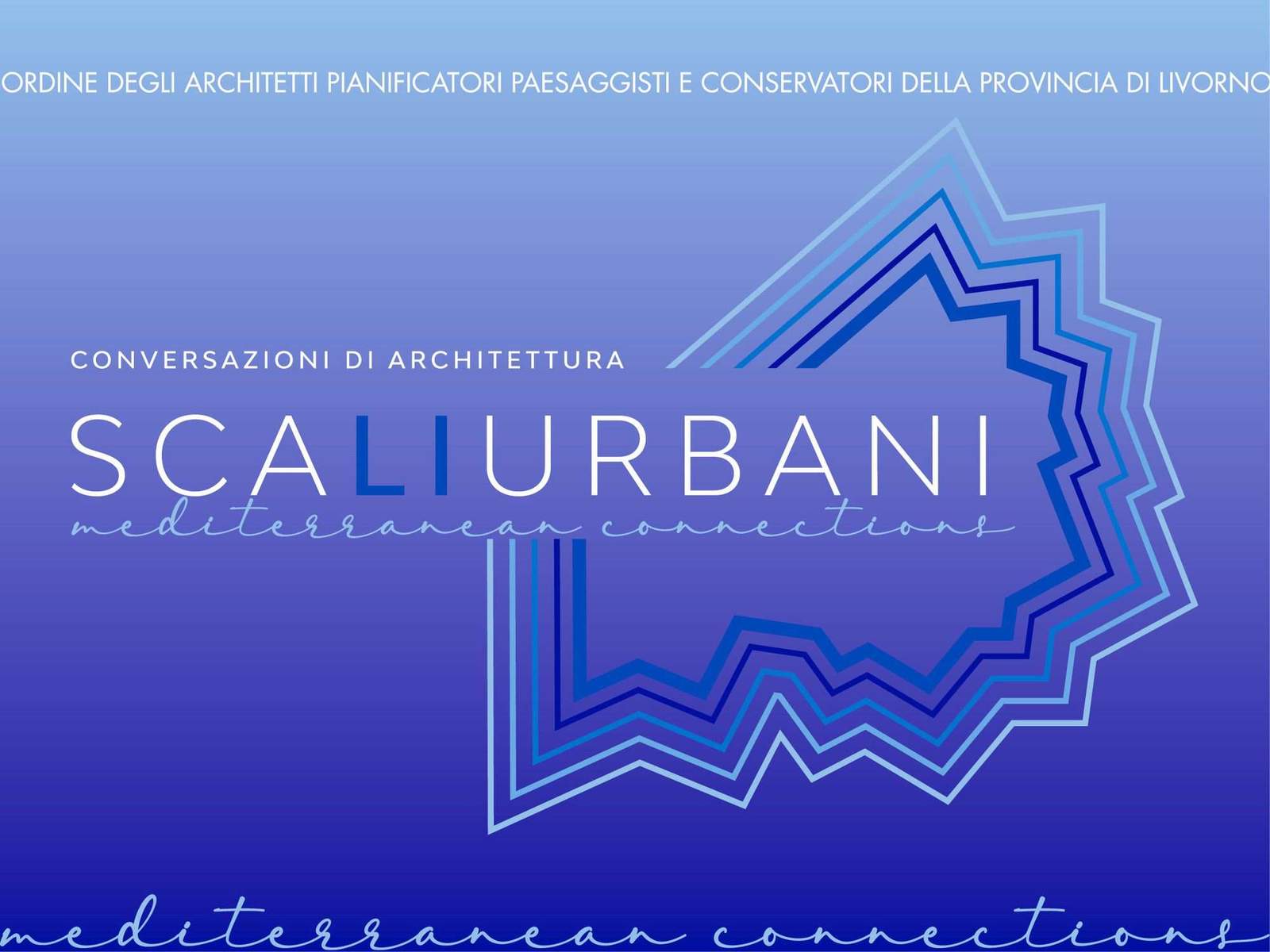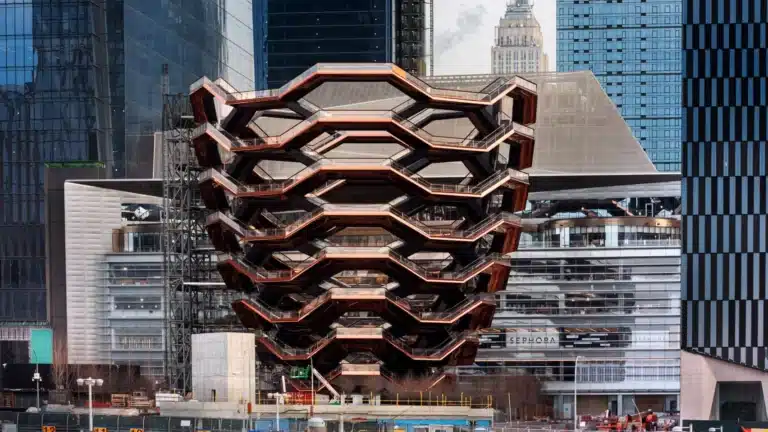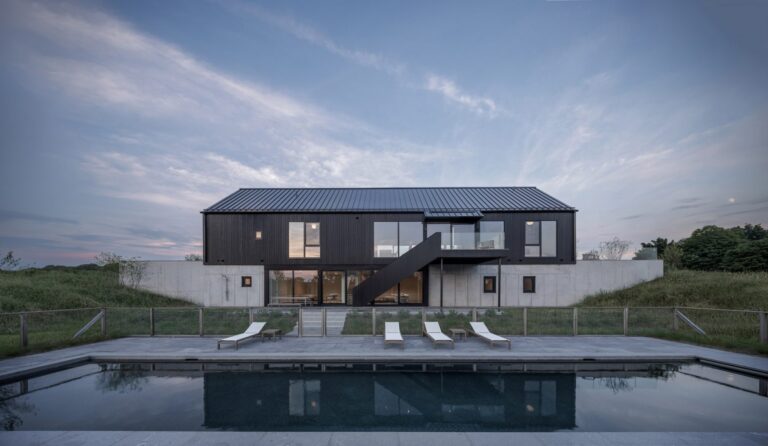River West Gateway and Transition Zone
The project focuses on designing the connection area between the existing shopping center, “RIVER WEST,” and the newly expanded section, “RIVER WEST OPEN.” This initiative aims to enhance both the aesthetic appeal and functionality of the current traffic corridor that directs visitors to the outdoor space of the shopping center’s expansion.
The area of intervention spans the ground floor and first floor, with a goal to redesign the corridors that previously provided access to the supply zone on the ground floor and the restroom facilities on both levels.
The new design seeks to effectively manage the movement of the public towards the new extension and facilitate their return.


The design strategy employs a modern architectural language while simultaneously connecting it to the identity and geometry of the River West atrium. The Transition Zone was intended to be distinctly separate from the existing shopping mall areas, yet still harmonize with the overall architectural style.


Spatial Intervention Modules
The intervention will impact the design of the current Shopping Center in three primary areas:
A. Floors
The current flooring consists of ceramic tiles featuring a random geometric design. In the area designated for intervention, the flooring will be upgraded to a cast mosaic. This new flooring will not only provide a distinct appearance but will also establish a sense of continuity with the existing tiles, with the joints of the floor being extended and defined by stainless steel profiles.


In the second tier of the intervention area, the public passage space is significantly restricted. Consequently, the flooring is subtly varied, featuring light incisions that weave from the ground up to the vertical walls and extend to the ceiling, resembling a kaleidoscope. To enhance the quality of natural light within the Shopping Center, we have implemented a luminous, flexible ceiling structure along the primary axis of the transition zone.


This light-emitting feature is disrupted in angled areas to accommodate the installation of sprinklers, in relation to the floor joints. The inner perimeter and the complete upper section encircling the flexible roof are finished in black, highlighting the graceful silhouette of the illuminated structure. Above the elevator entrance, a continuous curved light strip resembling a single-line drawing is suspended, extending on both sides of the transition area, subtly indicating the new addition and welcoming visitors to the new Riverwest Open.


Vertical Surfaces
On the ground floor, the shops flanking the corridor that leads to the extension are designed with softened, curved windows, enhancing the flow of movement and broadening the transition area. Vertical lightboxes are installed along the corridor, providing illumination while showcasing advertisements and informational content.
On the first floor, a series of spiraling light frames is created, evoking the sensation of a gateway. This design element adds intrigue to the narrow, enclosed corridor.


The area is ultimately enlarged to facilitate a seamless and organic flow to the new balcony of the extension wing. Architectural study conducted in partnership with DNE Architects. Lighting design by Matina Magklara. Photography by Gavriil Papadiotis.








