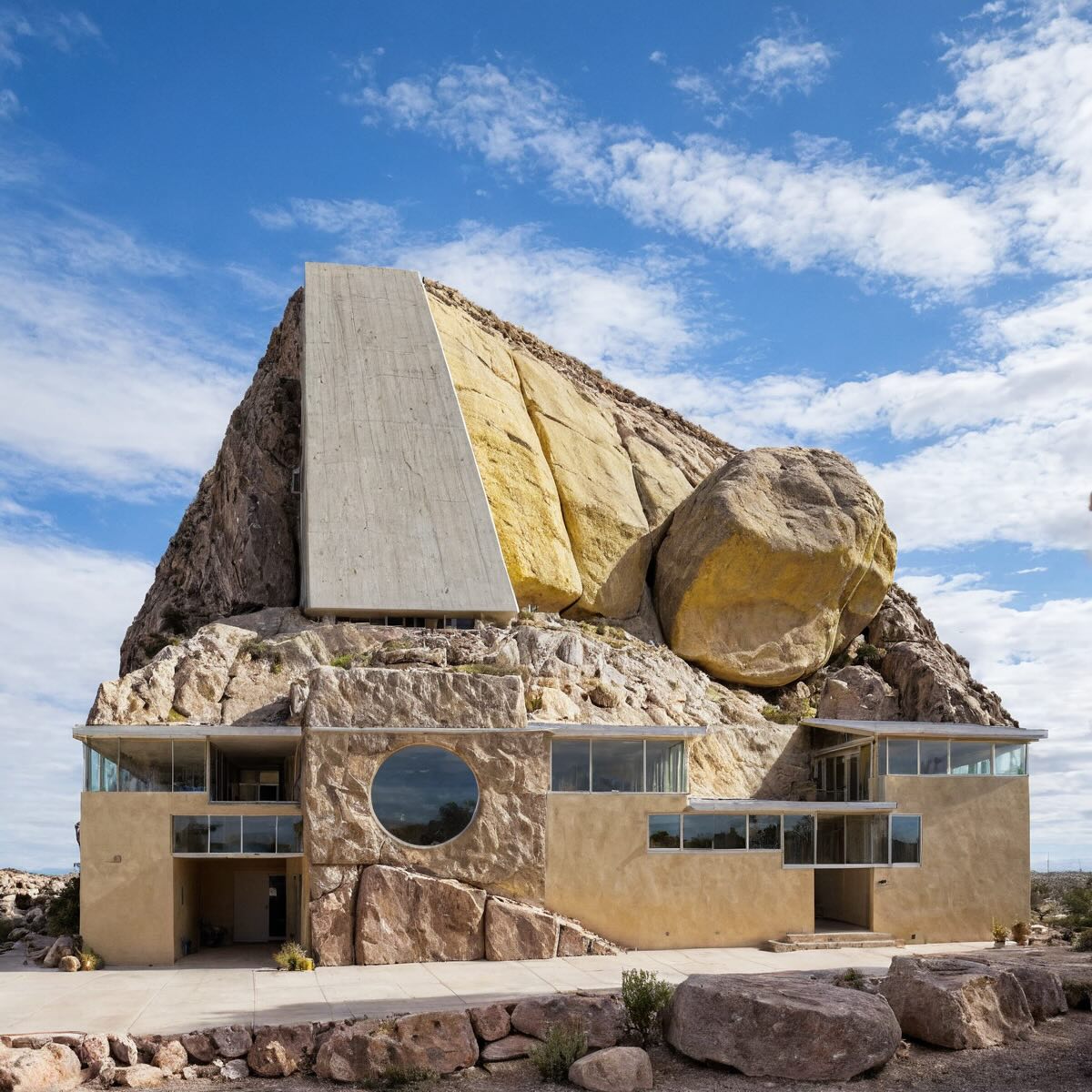Rock-Integrated Homes: How Modern Architecture Blends with Desert Landscapes
In today’s architectural landscape, new trends are emerging that aim to harmonize modern design with the natural environment—especially in desert regions. One of the most striking approaches is building homes directly into or around natural rock formations. This technique creates a powerful visual and structural blend of sharp concrete lines and raw stone surfaces. In this article, we’ll explore the concept of rock-integrated homes, how they are designed, their environmental impact, and real-world examples. The article also includes a FAQ section and a summary table to help consolidate the main points.



What Are Rock-Integrated Homes?
Rock-integrated homes are buildings that architects design within or around natural rock formations, commonly found in arid or desert environments. The aim is to achieve visual and physical harmony with the surroundings without disrupting the natural landscape.
These structures combine synthetic forms with natural geology for a balanced and cohesive look. The buildings feel grounded, stable, and organically connected to the terrain.
Key Design Features of Rock-Integrated Architecture
These homes are not just visually appealing—they follow specific architectural and environmental principles that make them both efficient and respectful of nature. The table below highlights some essential characteristics:
| Feature | Description |
|---|---|
| Visual Integration | The structure blends into the surrounding rocks, appearing as part of the landscape. |
| Materials Used | Primarily concrete, glass, and steel, used in balance with existing rock formations. |
| Natural Orientation | Takes advantage of rock shadows to maintain stable indoor temperatures. |
| Environmental Protection | Limits disruption by building into existing terrain instead of altering it. |



Real-World Examples of Rock-Integrated Homes
While this approach varies by region and geology, several real-world examples show how builders and designers apply this concept in practice.
1. The Rock-Hollowed House
Inspired by ancient Nabataean tombs, this concept involves inserting concrete slabs into a large natural boulder without altering its outer shape. The result is a powerful visual contrast between rough stone and smooth, clean-lined architecture.
2. Desert Rock Shelter
Another design wraps concrete elements around a large natural rock formation. The rock becomes the central feature of the home, while also protecting it from wind and sunlight. This approach provides both form and function without removing or damaging the stone.
3. Segmental Concrete House
In this example, several concrete modules are arranged in a segmented pattern around the rock. The structure fully embraces the geological mass, creating an almost skeletal form that adapts to the natural terrain.



Environmental Impact and Sustainability
Despite using industrial materials like concrete and steel, rock-integrated homes are designed to reduce environmental footprint. Here’s how:
- Minimal land disruption: Natural rocks remain intact, reducing the need for land flattening or deforestation.
- Thermal mass advantage: The rocks help maintain cool temperatures inside the home, reducing the need for air conditioning.
- Energy savings: Shadowing and natural insulation cut down on electricity use for heating and cooling.
According to reports from international green building councils, homes designed with passive cooling features can reduce indoor energy consumption by up to 40% in hot climates.
Benefits and Challenges
| Benefits | Challenges |
|---|---|
| Natural climate regulation | Complex construction in tight rocky areas |
| Blends into the environment | Higher costs for custom design and materials |
| Minimal visual impact | Limited space for future expansion |
| Resistant to harsh desert conditions | Requires specialized building expertise |


Frequently Asked Questions (FAQ)
What is the purpose of building homes into rocks?
The goal is to create structures that coexist with the natural environment, using existing geological formations for support, shading, and visual harmony.
Can this type of home be built outside the desert?
Yes, similar concepts can be applied in mountainous or rocky areas, as long as the terrain supports the design.
Are these homes safe?
Yes. When built according to proper engineering standards, rock-integrated homes are structurally sound and even offer additional protection from harsh weather.
Are rock-integrated homes more expensive than regular homes?
Generally, yes. The need for custom design, site analysis, and specialized labor often increases the total cost.

Summary Table
| Topic | Details |
|---|---|
| Architectural Style | Homes integrated into natural rock formations |
| Purpose | Environmental harmony, energy efficiency, and visual balance |
| Common Materials | Concrete, glass, steel, and natural rock |
| Benefits | Thermal regulation, low visual impact, structural durability |
| Main Challenges | Higher cost, construction complexity, limited expandability |
| Real Examples | Rock-Hollowed House, Desert Rock Shelter, Segmental Concrete House |
Rock-integrated architecture presents a thoughtful way to design homes that respect and respond to the natural world. Though not without its challenges, this approach offers a sustainable and visually harmonious alternative to traditional construction, especially in fragile desert landscapes.







