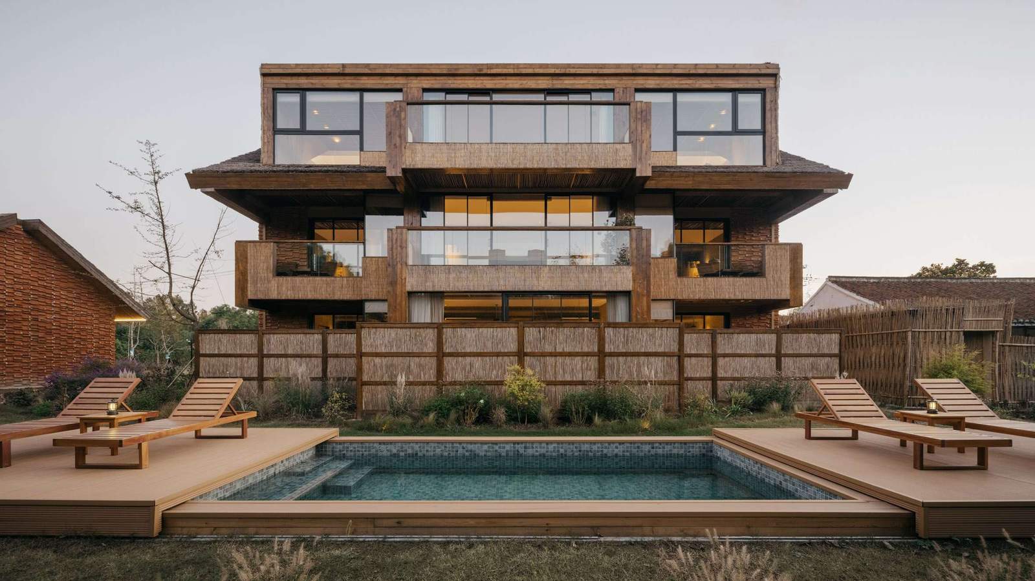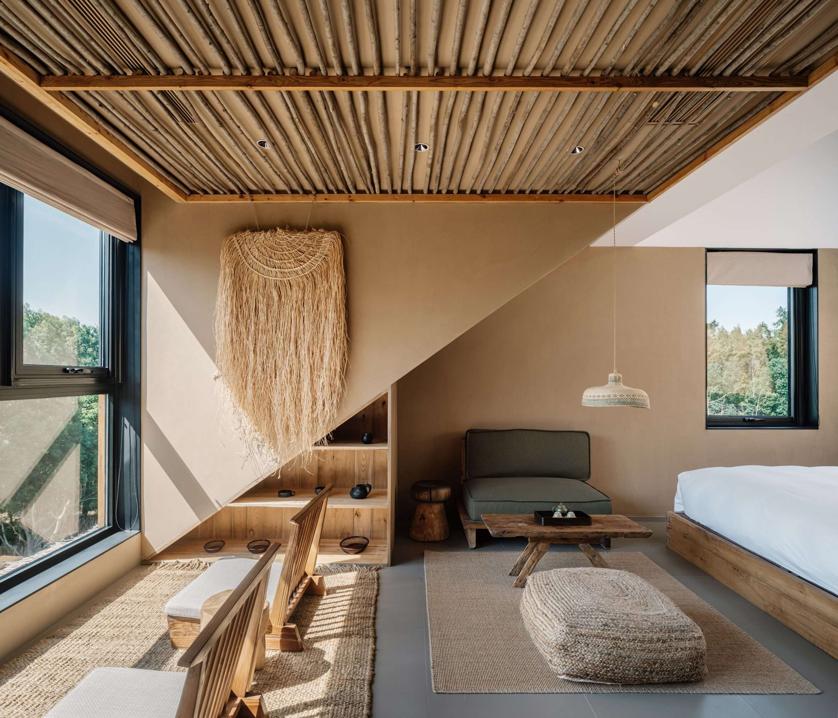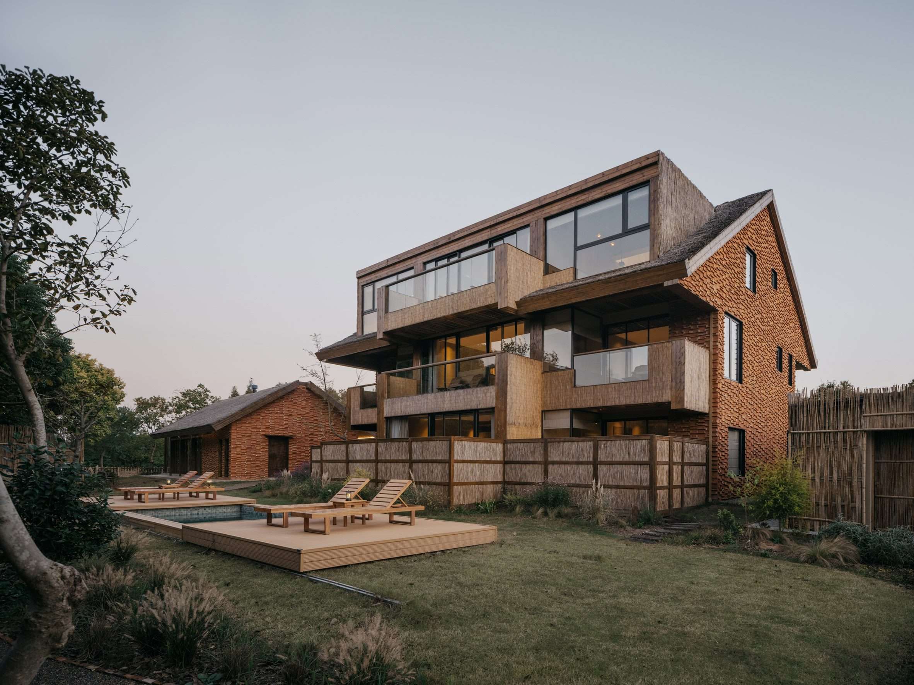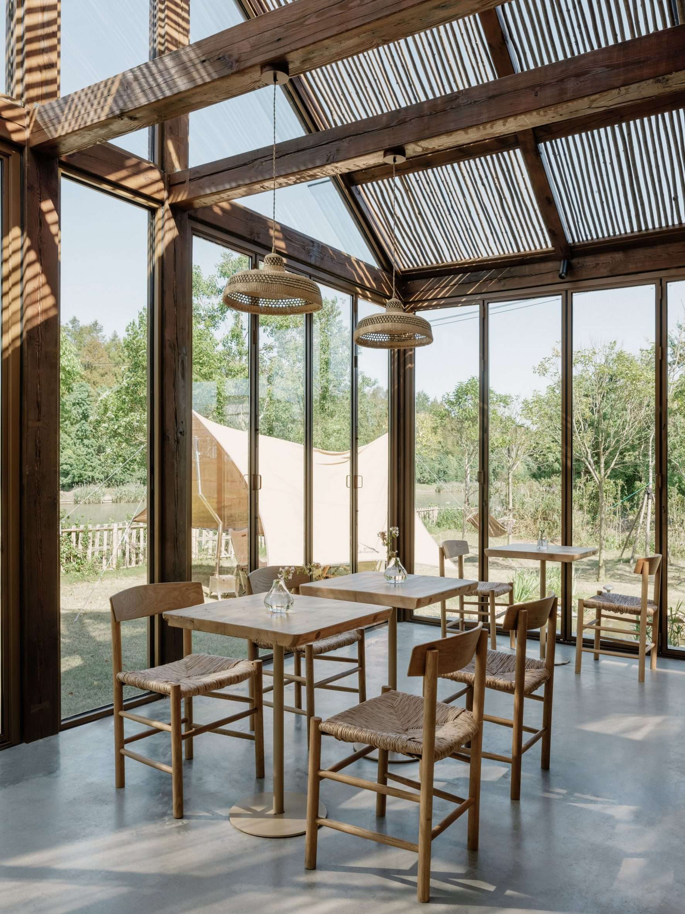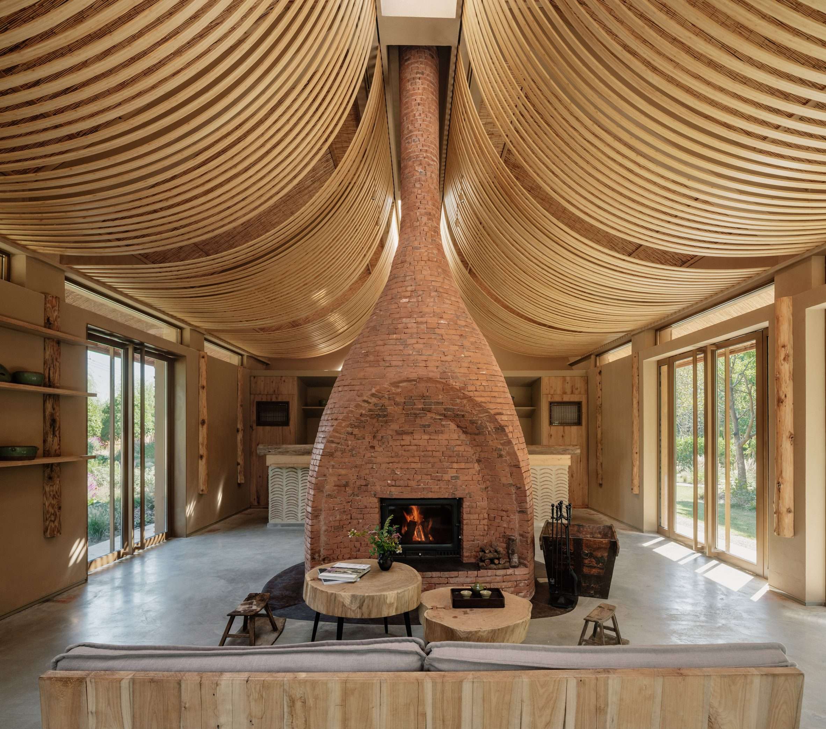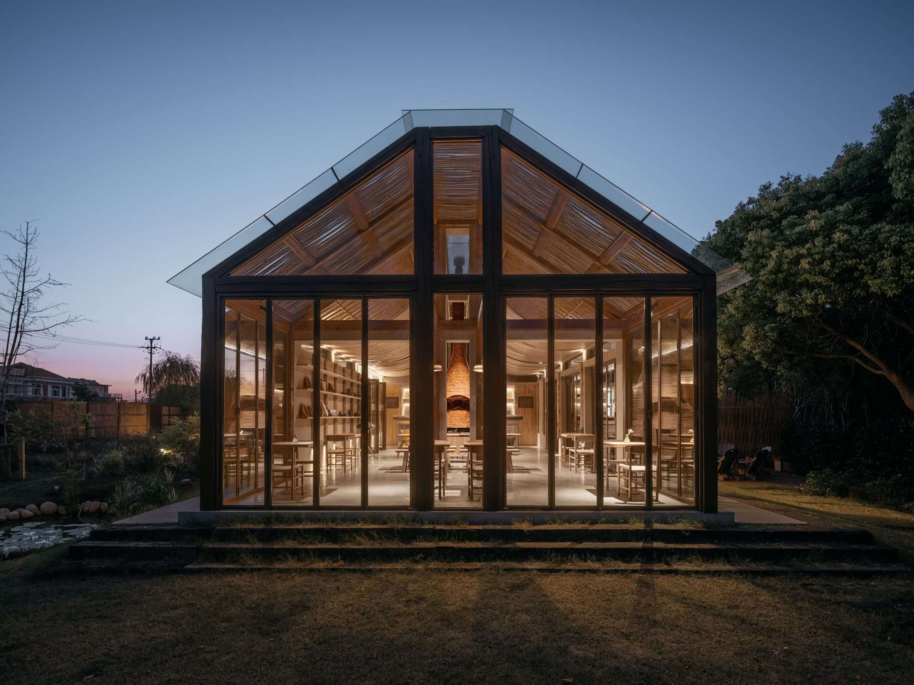Som Land Hostel features local components by RooMoo
This hostel was built on Shanghai’s Chongming Island using thatched roofs, reclaimed bricks, and bundles of sticks. It was designed by Chinese firm RooMoo to revolve around two existing structures.
The location is surrounded by water and forests, resulting in a remote rural setting.
The Som Land guesthouse was created with this natural environment and the regional traditions in mind.
“The resort’s name Som Land comes from the traditional Chinese colour, the warm green between the mottled gaps in the tree shadows, representing a state of relaxation and slow-paced life,” RooMoo, which is based in Shanghai, said.
“In terms of overall space arrangement and planning, Som Land focuses on nature and humanistic traditions.”
Two historic houses on the property were renovated by the architects, who modified their current forms and layouts to satisfy the new specifications while abiding by planning limitations.
The bigger, two-story building that serves as the housing block underwent renovations and was expanded by one level. Therefore, making it a total of 552 square meters.
“Because the original building has problems, it is necessary to adjust the old and inappropriate space layout. And add new design strategies to provide reconstruction to match the new requirements,” RooMoo stated.
The building underwent internal and external changes, however its outer footprint remained unchanged.
The height of the eaves was restricted by planning regulations.
Therefore, in order to create more room, RooMoo increased the roof’s pitch so that the additional storey could fit inside.
This floor’s large dormer windows expand the room even further, and balconies were added to the lower levels to extend them as well.
Furthermore, Three guest rooms per floor can now stretch out around the glass-topped circulation core thanks to the relocation of the stairs to the building’s north side.
Every room has its own bathroom, and some suites have a bathtub that views out onto the balcony and the surrounding forest.
The interiors contain wooden bed frames, tables, and chairs. Also, woven linens and lighting, and are decorated in neutral tones and natural materials.
Bamboo poles divide the staircase levels, and tree branches salvaged from the site has panels that cover portions of the ceilings in the rooms and passageways.
“The guests staying can feel the space environment of non-machine standardised production. So most of our material selection is from nature and the local site,” stated RooMoo.
A reception area and social space were created in the second single-story building. Which had formerly been a tool shed and had collapsing walls and a tiled roof.
The roof pitch was raised to the maximum height permitted, and the roof’s boundary was also stretched outward. As with the larger construction.
Additionally, To let lots of natural light into the inside, the top of its gabled structure was removed, and the flat plane was transformed into a window.
A wood-framed glass extension facing the river is extruded from the building’s profile on the west side.
Moreover, To help diffuse the light inside, thin wood strips curve outward and swoop down from the skylight.
The reception area is divided from a lounge and dining area by a curved brick fireplace and chimney stack in the middle of the open room.
Both buildings were reclad in bricks salvaged from the original construction. Therefore, using a design inspired by a fabric found in the area that creates shadows on the facades.
A tribute to the old building customs of the area also had thatched roofs. “In our practice, we tried to recall the traditional way of manual binding to build a roof of reed poles,” RooMoo stated.
“Therefore, we hope to bring out the first impression of the sustainable concept and practice of earth materials returning to nature,” the company stated.
“The design treatment is to provide hotel guests with a warm and relaxing vacation with a deeper understanding of the local style of the environment.”
Finally, find out more architecture news.

