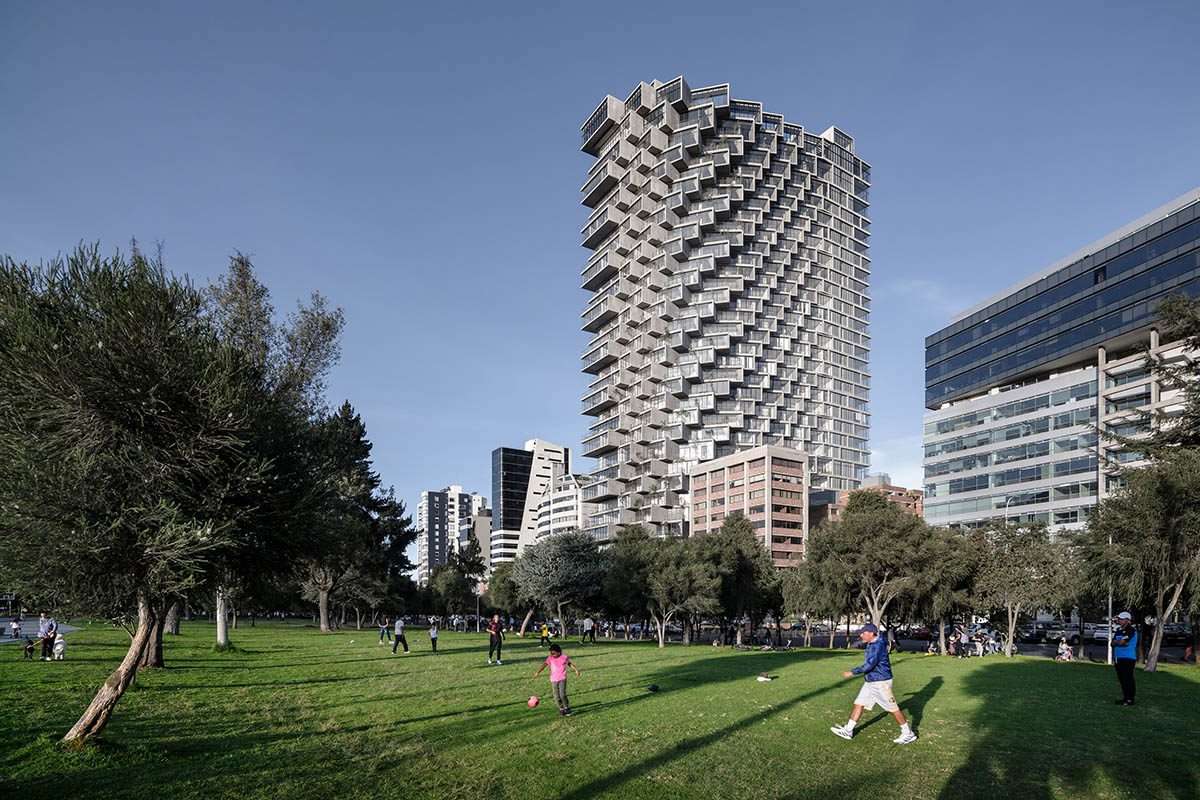Formed by a series of rotating concrete dwellings, the new BIG Residential Tower is the first residential building in Quito, the Ecuadorean capital.
Design features
After four years of construction, the skyscraper was completed,
which is 10 meters tall, and is called IQON.
Where BIG unveiled it’s first concept design in 2018.
The completed skyscraper is the first project built by BIG in South America.
It was developed for Quito-based architectural developer Uribe Schwarzkopf,
and the firm commissioned Bjarke Ingels Group to design a skyscraper in 2017 in Quito.

It is a city known for its low-rise buildings in Ecuador.
BIG designed a mixed-use residential skyscraper, with the aim of expanding the skyline upwards.
It covers an area of 55,000 square meters, including 215 residential units, c
ommercial units, office spaces, and a variety of amenities.
In addition to BIG’s IQON skyscraper, BIG’s other project, EPIQ Residences, located nearby, is scheduled to finish construction in 2023.
The other project is QORNER designed by Safdie Architects for the same developer.
Safdie Architects’ QORNER project is under construction in the La Carolina neighborhood.
As the first residents move in and businesses begin to take up space in the building,
you look forward to seeing each building come to life and become part of the city’s fabric.
IQON is conceived as a vertical community, an extension of adjacent La Carolina Park, which continues visually into the building’s facade.
The main feature of the skyscraper is its noticeable curved corner,
which is wrapped in terraces that act as a continuous element around the perimeter of the building.
This is to provide sweeping views of the park, the city, and the Pichincha volcano.
The skyscraper’s architectural identity is also shaped by its “backless” façade
Thanks to the exposed raw concrete, the materials and geometry simultaneously act as the structure of the building.

Design components
The tower has individual “pixels” stacked across 32 floors,
which are rotated to provide the best possible views while simultaneously creating balconies for the apartments.
This also creates unity throughout the building.
The building also incorporates green spaces wherever possible, in celebration of the native trees and plants.
This is to take advantage of Ecuador’s mild climate and environment,
the country that has the most plant species per square meter in the world.
They’ve tried to take advantage of all the qualities of Quito –
like enjoying living in one of the most biodiverse places on the planet.
In a city located on the equator where the seasons are perfect for both human and plant life.

There are also ample public spaces, retail and public art units,
on the ground floor plaza.
It acts as a new east-west pathway, connecting the park with the rest of the neighborhood.
The foyer’s material palette also transitions from a rough exterior to a more refined aesthetic.
Like the marble stone floors, which complement the custom factory reception desk,
concrete touch points denote the façade.
Deep emerald green hues are favored on the ceiling tiles,
mailboxes and across the elevator lobby – which is located behind a black steel gate.
The design of the public spaces responds to the vitality of Quito,
while the sculptural planters are integrated into the building structure,
and the planters are also implemented in the private domain of each house.

The aim of the design
The skyscraper functions as an ‘urban tree farm’:
once the plants grown on the terraces are grown,
they can be replanted in parks throughout the city.
In this way, the building becomes part of a green cycle – from park to building and back to park.”
Each floor of the apartments features apartment units with balconies on the north and south facades.

Which not only allow views across the entire city, but also provide an opportunity for cross ventilation and a sense of openness.
While at the top of the building, the team designs a built-in swimming pool and terraces to offer residents a place to relax while looking out over the city.
For more architectural news
Transforming a hospital complex into a cultural center with a movable roof


 العربية
العربية
Pingback: Design of 95 villas in variable sizes for expanding views in Spain