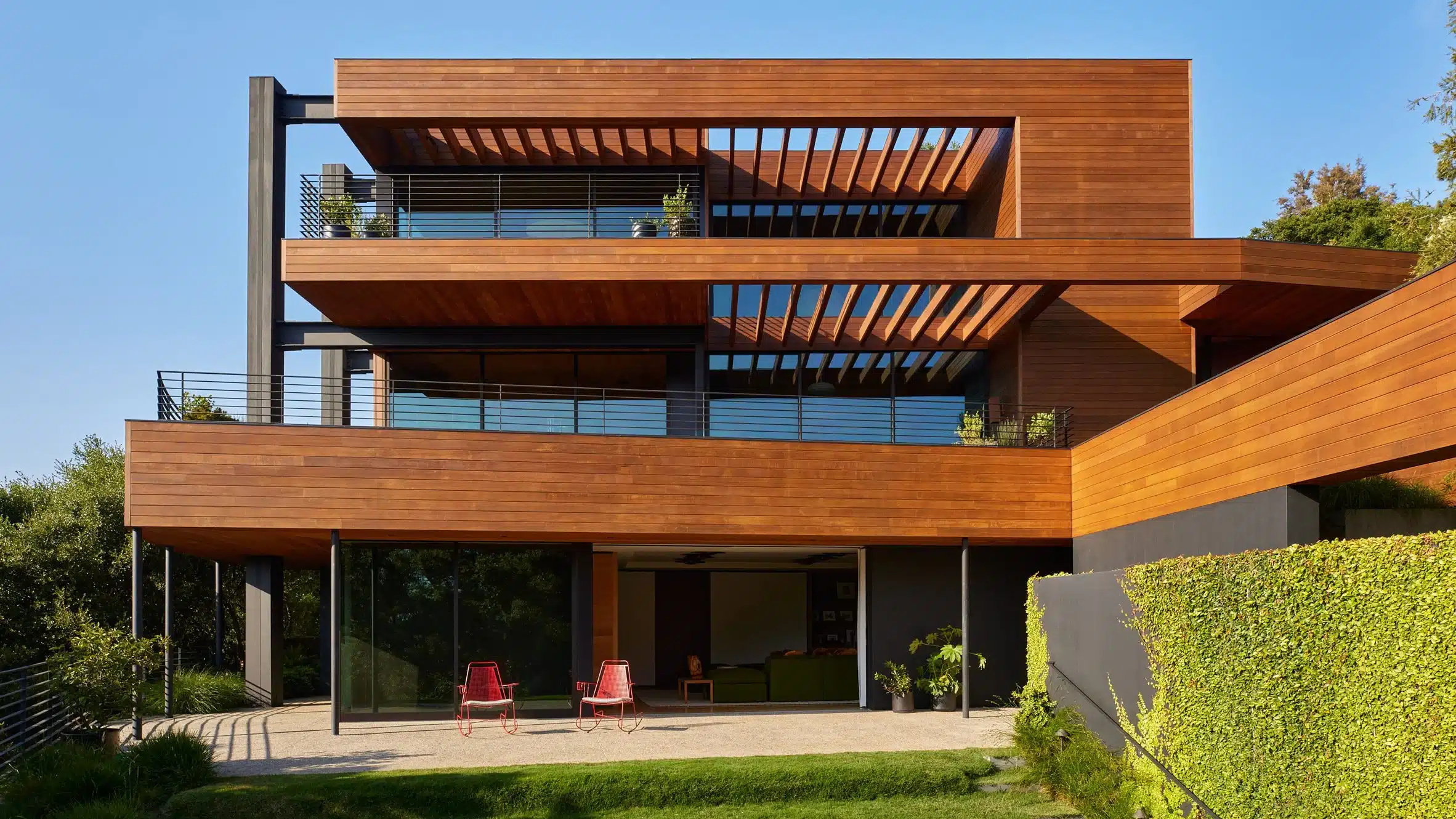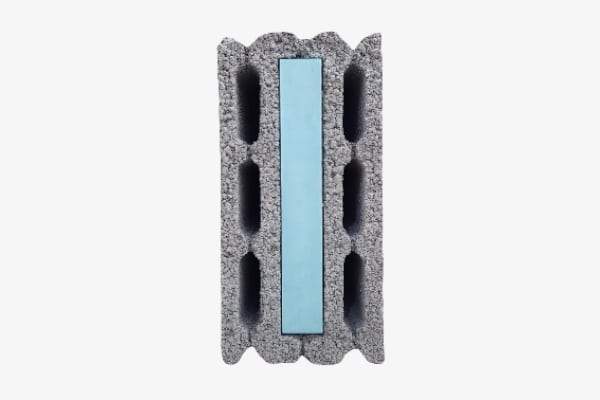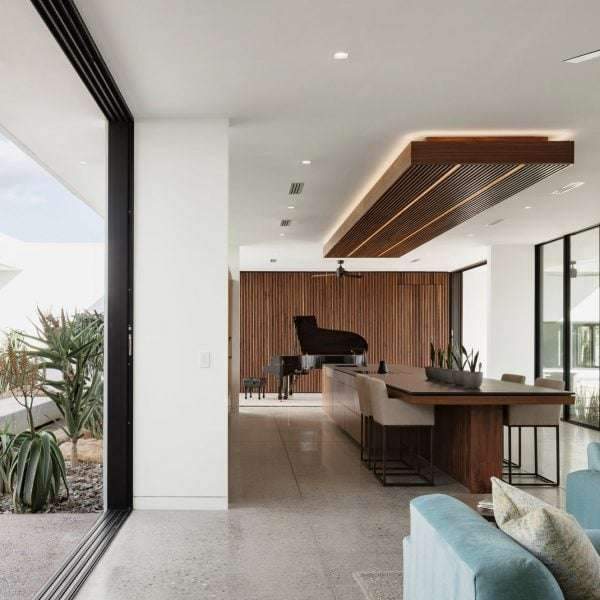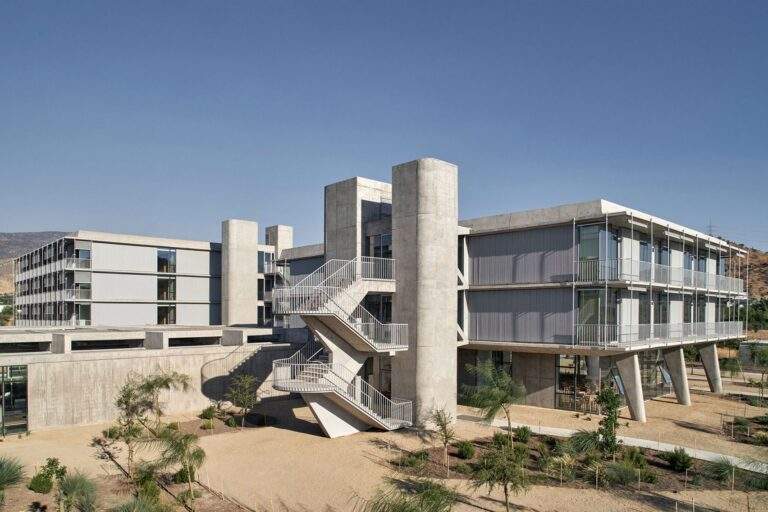Rustic Canyon Residence: Modern Cedar Home Revival
The Rustic Canyon Residence in Pacific Palisades, Los Angeles, marks a significant architectural collaboration between Assembledge+ and Jamie Bush + Co. This project pays homage to a historic Richard Neutra design from the early 20th century, blending the iconic modernist aesthetics with a renewed focus on natural materials and contemporary lifestyle needs. Originally constructed in 1923 and remodeled by Neutra himself in 1937, the home had been lost to time and fire, only to be resurrected in 2023 with a thoughtful reinterpretation that balances heritage and innovation.
Architectural Legacy and Site Context
Perched on the crest of a tree-lined canyon, the original Neutra house served as a modernist beacon nestled into the natural landscape. Neutra’s design principles emphasized harmony with the site, clean lines, and an organic connection between interior and exterior spaces. Unfortunately, after the house was destroyed in 1993 and replaced with a post-modern structure, much of that architectural unity was lost.
Assembledge+ and Jamie Bush + Co set out to restore the home’s original spirit by reinterpreting Neutra’s design language with a fresh, yet respectful, approach. The new design preserves the original volume and footprint of the 8,000-square-foot home, but channels a modern treehouse concept—an architectural metaphor that highlights the connection to nature through elevated decks, expansive glazing, and extensive use of wood.


Materiality and Craftsmanship
At the core of the Rustic Canyon Residence project is the use of natural, sustainable materials that pay tribute to the landscape and create warmth throughout the home. The most prominent is Western Red Cedar, employed extensively on both the interior and exterior cladding. This choice not only reflects the organic modernism aesthetic but also brings a tactile quality that blurs the lines between inside and outside.
In addition to cedar, the design incorporates brick, cork, ebonized oak, and black metal elements. This palette of materials balances texture, color, and sustainability, reinforcing the architectural narrative. Notably, the cedar siding acts as a unifying element that connects the interior living spaces with the surrounding natural beauty of Rustic Canyon, creating a seamless visual flow.
Spatial Organization and Landscape Integration
The residence is carefully integrated into the steeply terraced site. The lowest level, partly embedded into the hillside, accommodates a driveway and autocourt, a gym, and a theatre with direct access to an outdoor deck. These functional spaces nestle comfortably into the earth, maintaining a low profile while maximizing usable area.
Above, the main living floor is arranged in a roughly L-shaped plan wrapped with expansive windows and sliding glass doors. This design choice fosters strong visual and physical connections to the outdoors. Multiple patios and decks are strategically positioned to take advantage of the panoramic canyon and ocean views, while an elongated rectangular infinity pool stretches along retaining walls lush with native vegetation, emphasizing harmony between built and natural environments.
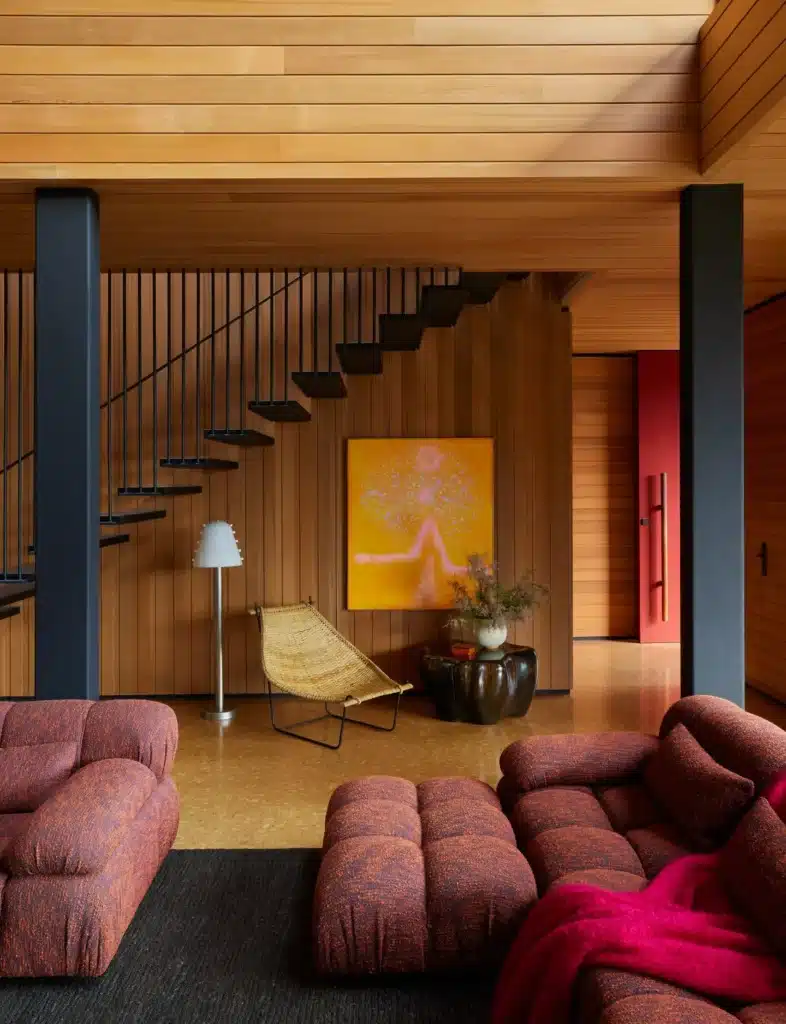

Interior Design and Architectural Details
Inside, the residence balances modern minimalism with warmth and craftsmanship. A defining feature is the Brutalist ceramic mural by sculptor Stan Bitters that serves as a fireplace centerpiece, creating a dialogue between art and architecture.
The interior palette blends natural materials with subtle color variations, providing a nuanced environment that feels simultaneously grounded and elegant. Wood dominates the interiors, with cedar cladding extending vertically and horizontally, while cork and ebonized oak add textural contrasts. Metal accents introduce a contemporary edge, maintaining a balance of warmth and sophistication.
The uppermost floor offers a tranquil retreat, with a linear primary suite running along the southwest facade, granting sweeping views of the Pacific Ocean and Santa Monica Mountains. A thoughtful transformation of a walkway into a corner library with operable windows enhances the open, airy quality of the home, fostering a sense of refuge that is both connected to the landscape and private.
Architectural Analysis
The Rustic Canyon Residence exemplifies an architectural dialogue between past and present, nature and design, preservation and innovation. By referencing Neutra’s modernist vocabulary—clean lines, expansive glazing, and organic integration—the project respects architectural history while updating it for contemporary living.
The choice to maintain the original footprint and volume demonstrates a commitment to preserving the house’s identity, yet the infusion of natural materials, modern detailing, and a treehouse-inspired concept signals a progressive reinterpretation. This blend speaks to a growing architectural trend that values sustainability, craftsmanship, and the human experience within the built environment.
The multiple levels and the interplay of indoor-outdoor spaces are deftly handled to respond to the steep topography, offering varied spatial experiences from intimate, earth-embedded spaces to open, elevated terraces. This articulation of space fosters a constant dialogue with the environment, reinforcing the house’s symbiotic relationship with its site.
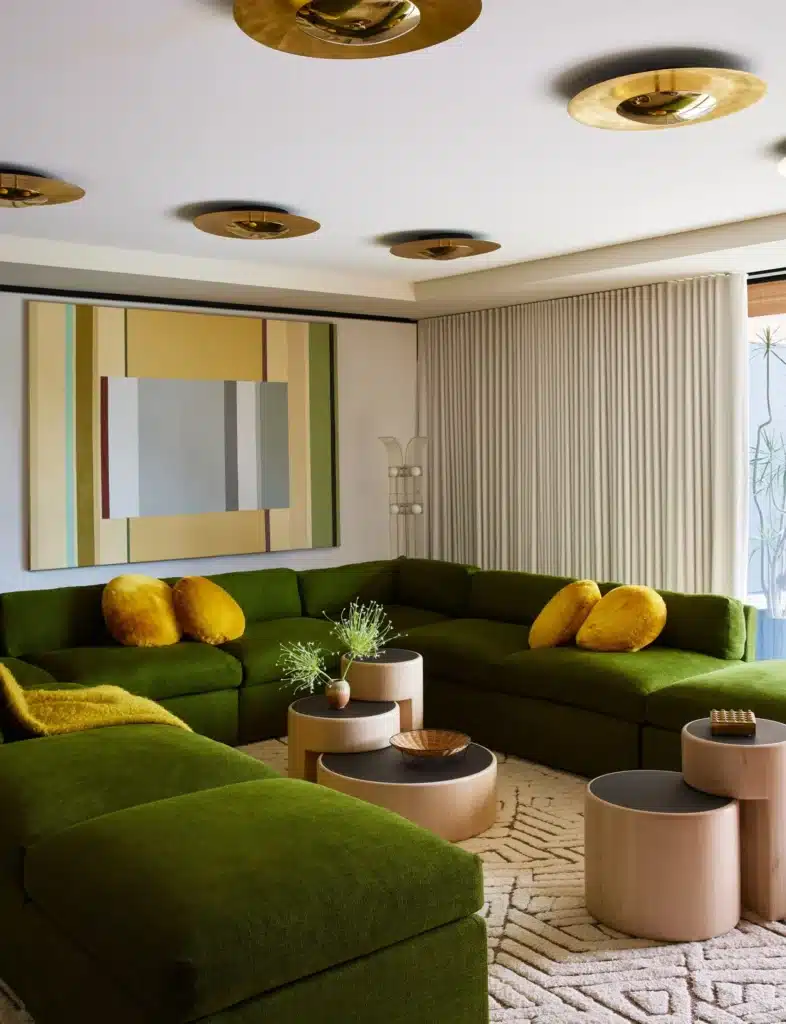


Critical Reflection
While the Rustic Canyon Residence is undeniably a successful restoration and reinterpretation of Neutra’s ideals, the challenge remains in how modern architecture can balance historical reverence with evolving environmental imperatives and lifestyle demands. The project embraces natural materials and landscape integration, but it also raises questions about long-term sustainability and resilience, especially in fire-prone areas like Pacific Palisades.
Moreover, the aesthetic refinement and high craftsmanship suggest exclusivity, which may limit accessibility for broader demographics. It is essential to critique how modern architectural revivals can democratize quality design and sustainability, rather than merely serve as bespoke statements for affluent clients.
In conclusion, the Rustic Canyon Residence presents a compelling case study in architectural restoration that thoughtfully blends tradition and innovation. Yet, it also prompts an ongoing dialogue about the future of architectural heritage in the face of environmental and social challenges—an aspect no design can afford to overlook.
For anyone looking for a reliable and up-to-date architectural resource, ArchUp offers fresh content covering projects, design, and competitions.
Photos: Yoshihiro Makino.
More on ArchUp:

