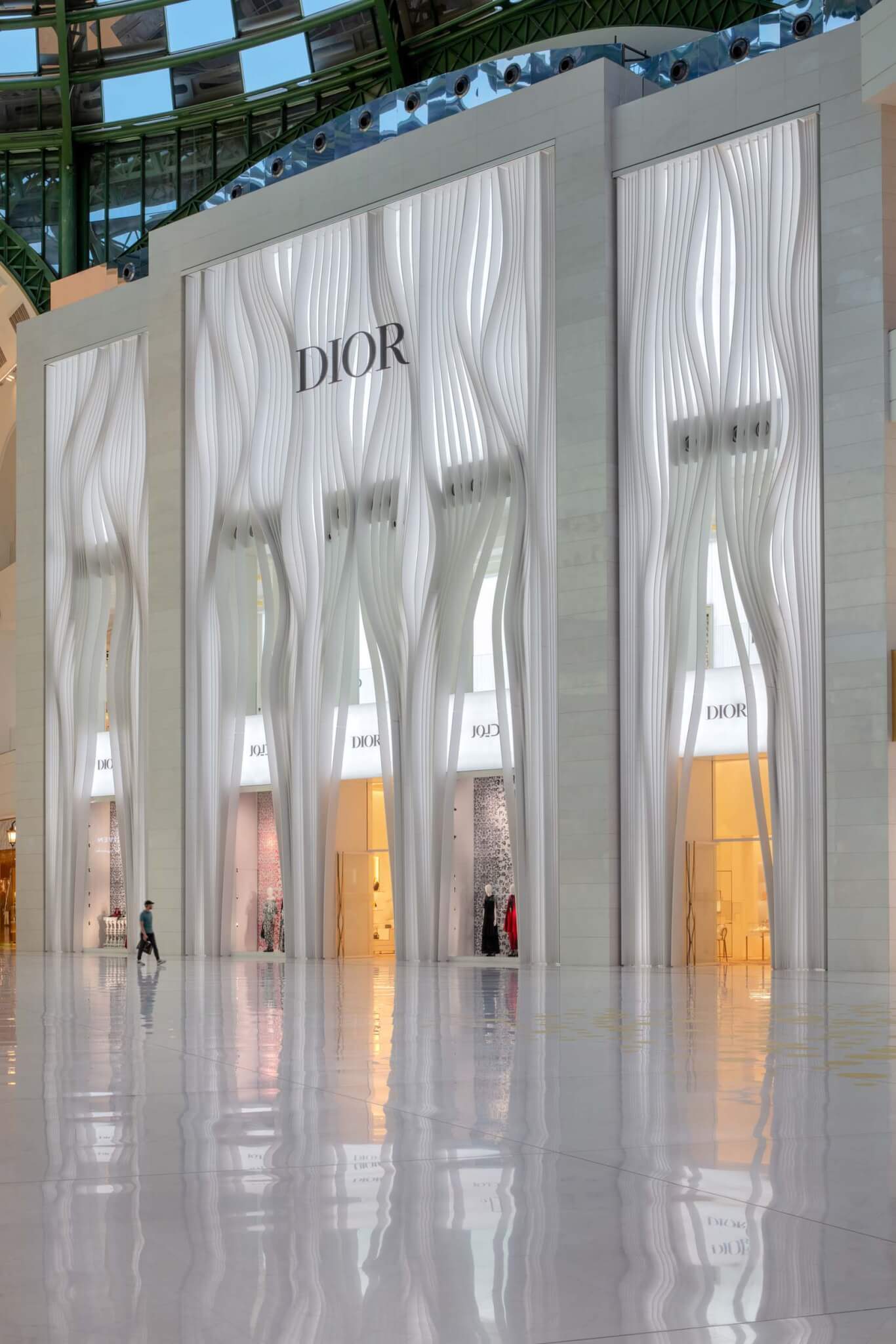Sara Hilden Art Museum Building // DELISABATINI architetti
Text description provided by the architects.
The museum is a fundamental element in the consolidation of the cultural capability of the Finlayson area, which was a former industrial area. This area now is assumed a leading role in the life of the city of Tampere after the functional conversion. The new museum building fits in well with Finlayson’s historic urban landscape, which represents the block structure of the large industrial buildings nearby.
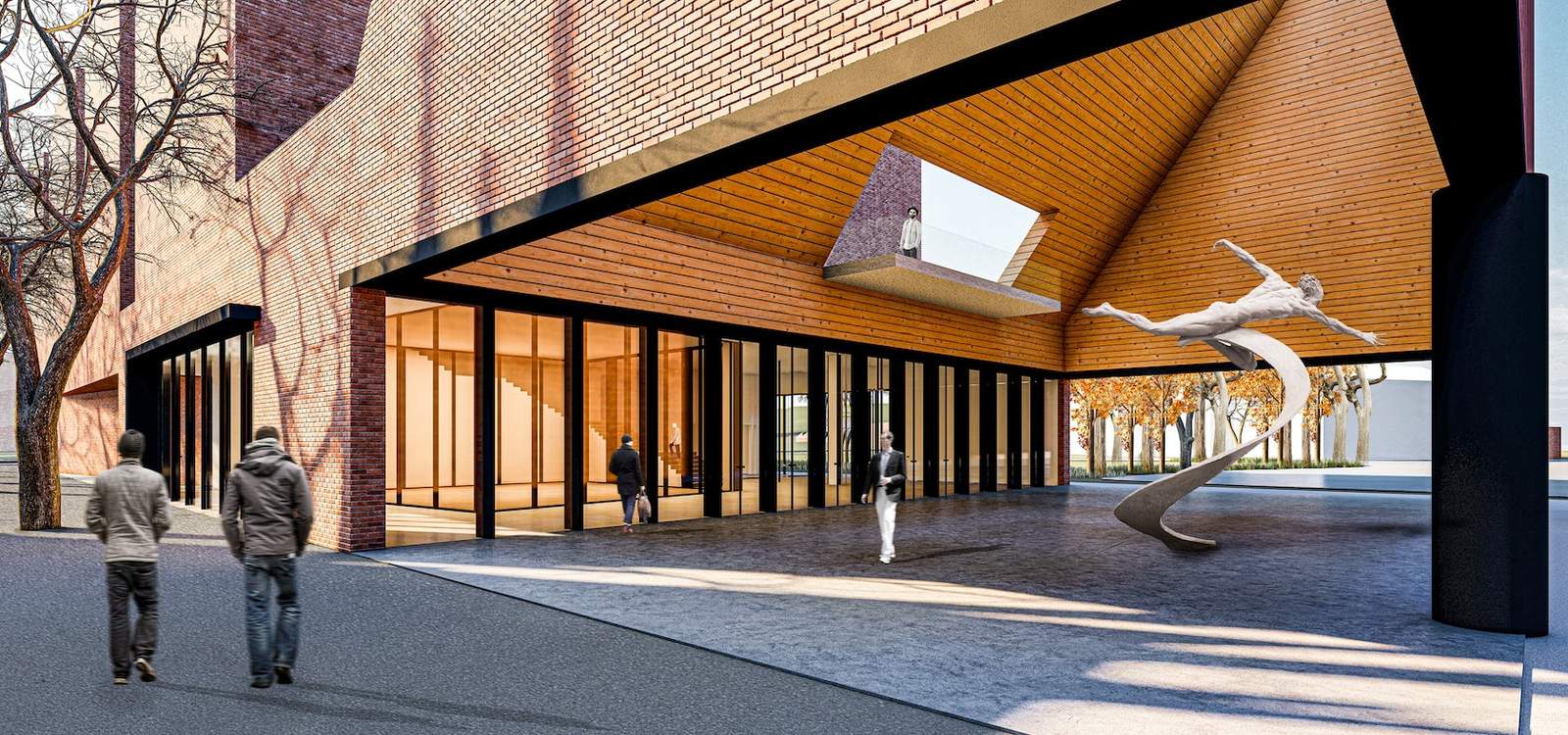
© DELISABATINI architetti
It repeats the alignments, facade and heights of the surrounding building fabric. The use of brick and the characteristic materials, similar shape of the surrounding buildings and the urban landscape are part of the continuity logic of the intervention. The museum integrates but does not interfere; it attracts the attention for its simple and recognizable volume, deeply engraved and obtained by the subtraction of volumes.
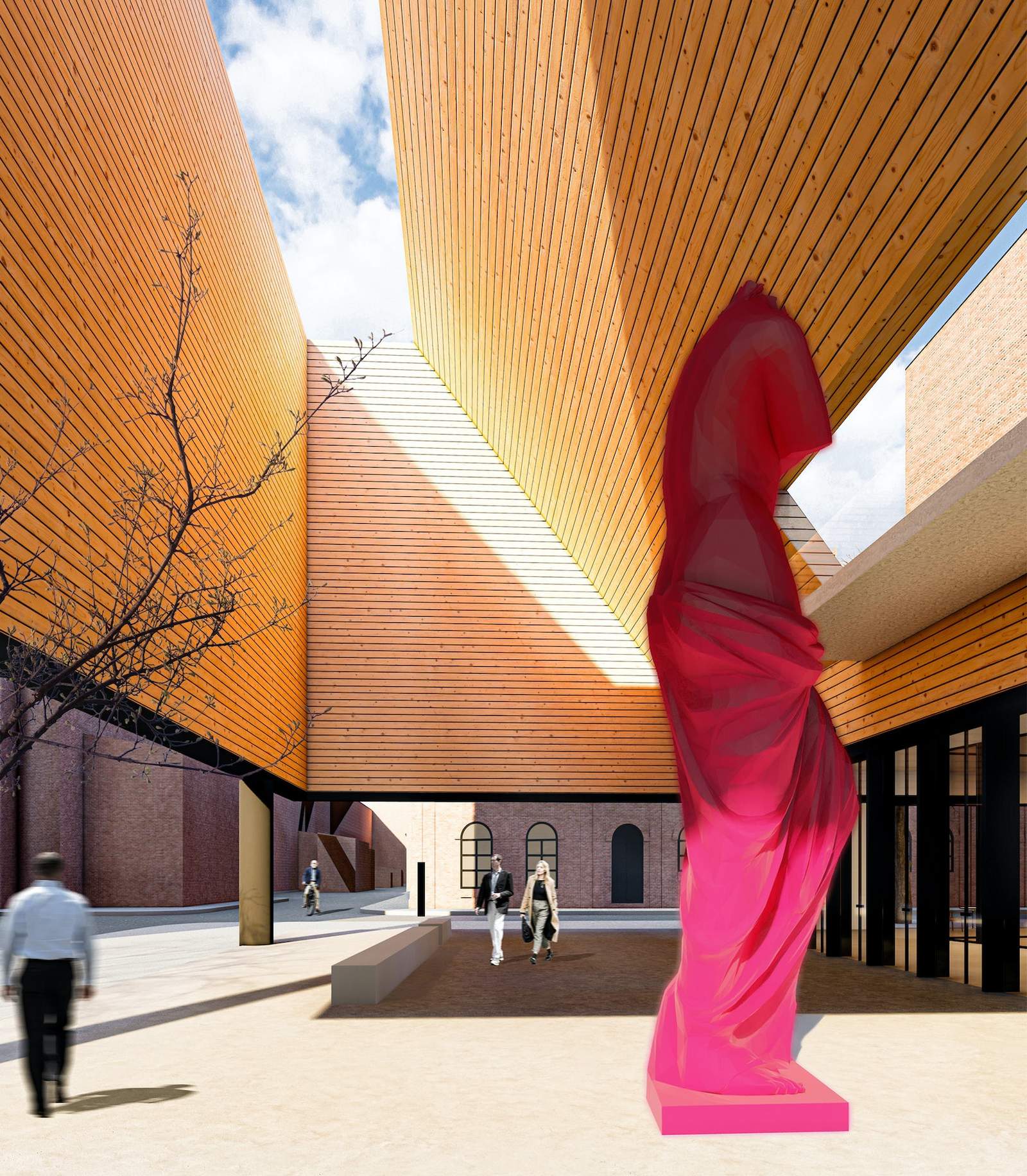
© DELISABATINI architetti
These splits, subtractions, allow getting a both-sided visual permeability: from the inside with glimpses towards the city. From the city, to cross the building with the seeing, looking at facades or the green of the park, as in the case of the porch that raised allows a view of the park from the street.
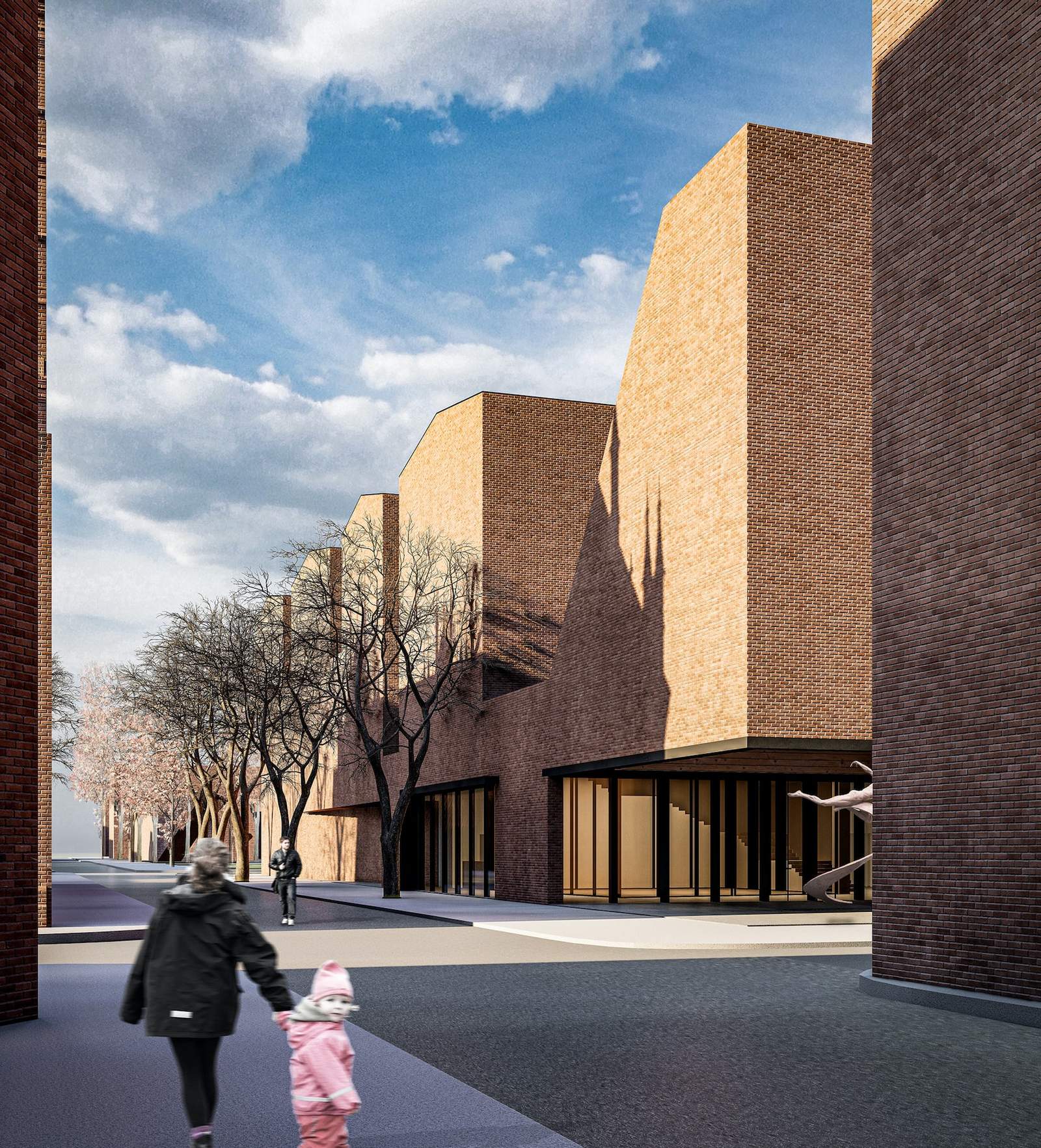
© DELISABATINI architetti
….. continua su: https://www.delisabatini-arch.it/concorsi/museo-sara-hilden/.
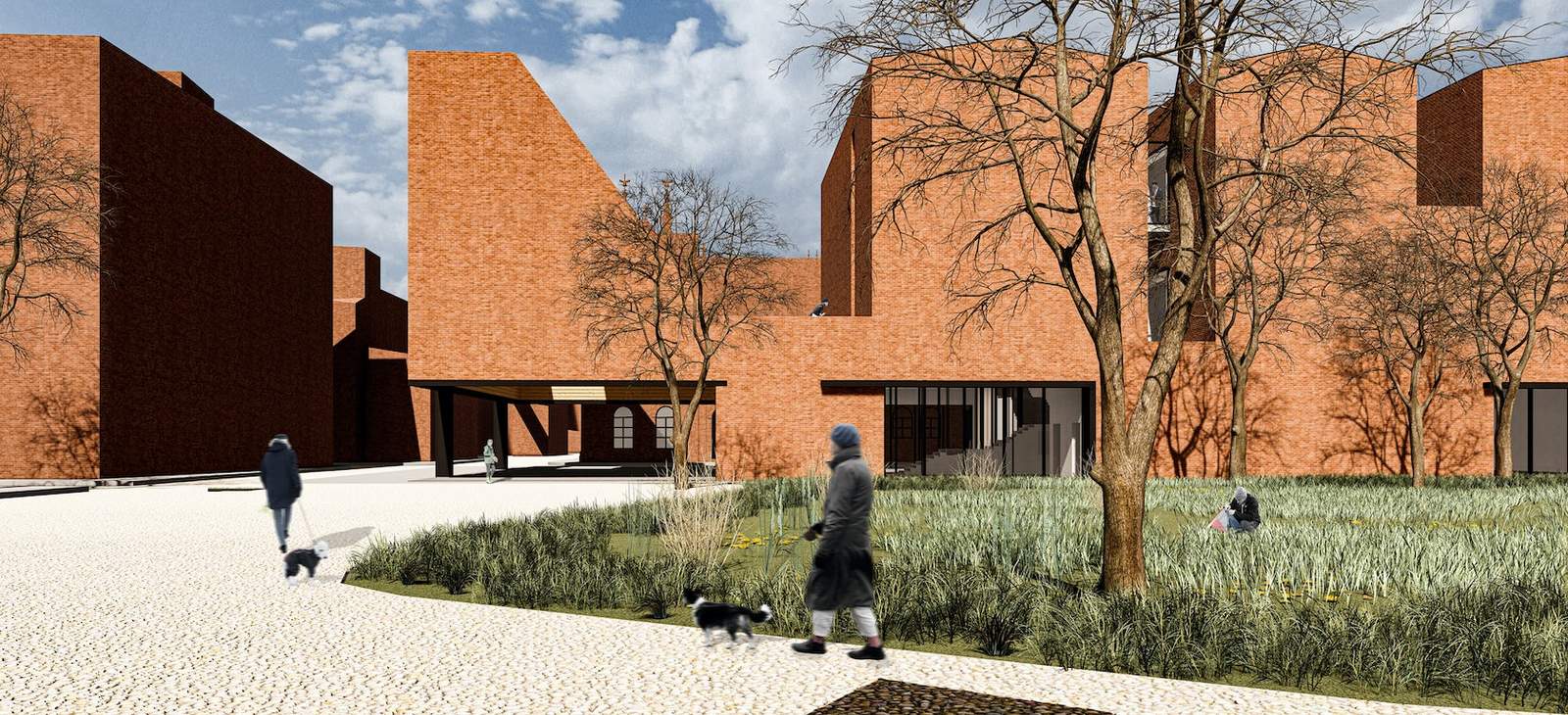
© DELISABATINI architetti
Sara Hilden Art Museum Building Gallery

