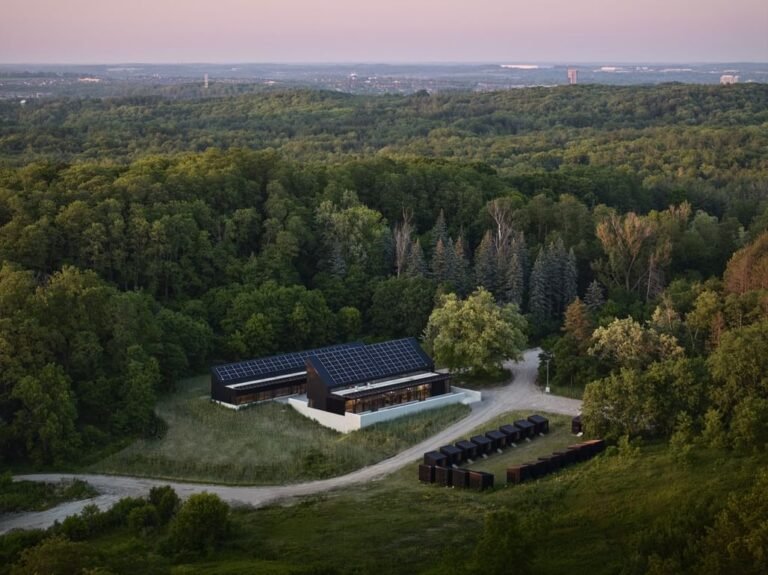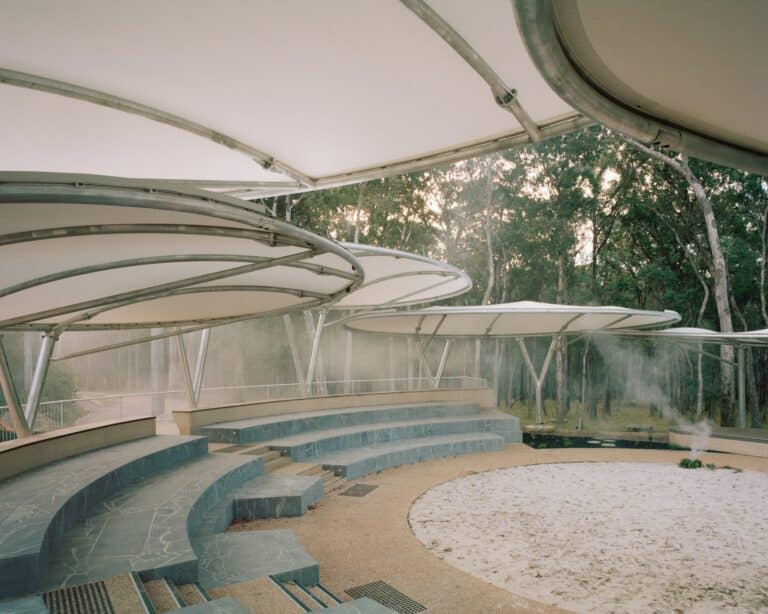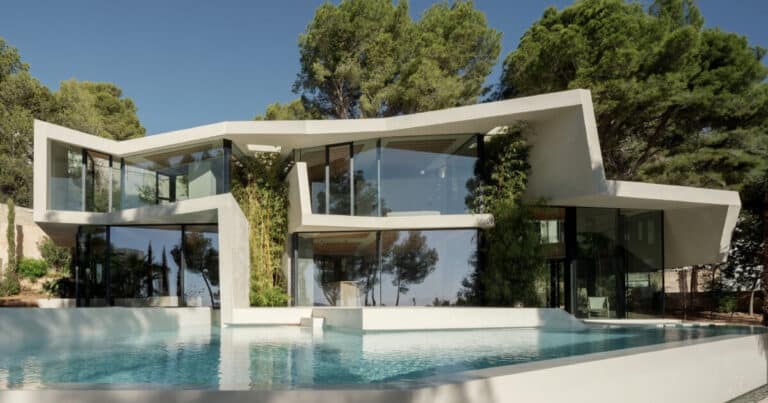Scandinavian Inspired Tiny Homes A Celebration of Simplicity, Nature, and Serenity
In a world that often feels fast-paced and overwhelming, Scandinavian inspired tiny homes offer a breath of fresh air. Rooted in the Nordic philosophy of life where light, nature, and minimalism come together these homes provide peaceful retreats that feel both warm and welcoming. Whether tucked away in the woods, floating on a lake, or nestled into a quiet urban corner, each of these homes is designed to help you slow down, connect with your surroundings, and enjoy the little things.

From cozy cabins surrounded by trees to sleek houseboats gliding over calm waters, this collection showcases ten unique spaces that blend modern design with traditional Scandinavian charm. If you’re drawn to clean lines, natural materials, and interiors that feel grounded yet uplifting, these tiny homes might just spark some ideas for your own dream space.



1. Luna Cabin
A Compact Embrace of Scandinavian Warmth
Luna is a small but thoughtfully designed cabin that brings Scandinavian comfort to life. With its slightly off-kilter roofline, it has a gentle, almost whimsical appearance. Inside, the atmosphere is all about coziness — soft textures, neutral tones, and plenty of natural wood create a sense of warmth and intimacy.
Built with thick insulation and efficient heating, it’s made to handle even the coldest winters. High ceilings and cleverly placed windows let in lots of daylight, making the interior feel more spacious than it actually is.



| What we love | What to consider |
|---|---|
| Smart layout that makes the most of limited space | Storage can be tight for long-term living |
| Comfortable year-round thanks to strong insulation | The asymmetrical style may not suit everyone |
2. Silverlake Houseboats
Minimalist Living on the Water
Located on the peaceful lakes of Dorset, UK, these floating homes are a collaboration between Koto and Waterpod. Their pale wooden exteriors and wide glass doors open up to generous decks, inviting residents to enjoy the surrounding water views.
Inside, the spaces are bright, open, and refreshingly simple. Natural materials and a muted color scheme add to the calming vibe. Every inch is well thought-out, making transitions between living, dining, and sleeping areas smooth and intuitive.
| What we love | What to consider |
|---|---|
| Amazing natural light and panoramic lake views | Outdoor space is more limited compared to land-based homes |
| Open, clutter-free layout gives a sense of openness | Water-based setting means higher maintenance needs |



3. Kemi 2025 Model
Affordable Scandinavian Style for Families
Designed by Dragon Tiny Homes, the Kemi 2025 model offers Scandinavian aesthetics at an accessible price point. Vertical wood cladding and black window frames give it a clean, modern look, while high ceilings and a small porch enhance the feeling of space inside.
The interior is practical yet stylish neutral tones and plenty of daylight keep things feeling airy and inviting. Clever built-in storage and convertible furniture make it easy to stay organized and flexible.
| What we love | What to consider |
|---|---|
| Family-friendly layout with smart use of space | May feel cramped for larger households |
| Affordable without sacrificing quality | Customization options are somewhat limited |



4. Yngsjö
A Treehouse That Feels Like Home
Perched above the forest floor on slender supports, Yngsjö offers stunning views of the treetops from every room. Its natural wood exterior weathers beautifully over time, blending seamlessly with the environment. Large windows wrap around the living area, letting in shifting daylight throughout the day.
The interior is minimalist but far from cold light-colored woods and soft fabrics create a cocoon-like atmosphere. The open-plan layout flows naturally onto outdoor decks, blurring the line between indoors and outdoors.
| What we love | What to consider |
|---|---|
| Breathtaking forest views and seamless integration with nature | Elevated structure may pose accessibility challenges |
| Peaceful, nature-connected living experience | Remote location requires planning for supplies |



5. Grafton House
Scandinavian Meets Boho in California
Grafton House is a beautiful mix of Scandinavian clarity and bohemian soul. Oiled cedar siding adds warmth to the exterior, while large windows flood the home with natural light. Clean lines and natural materials form the base, enhanced by eclectic art pieces and vintage touches that give it character.
The layout is flexible, supporting both solitude and social moments. It’s a great example of how Scandinavian design can be both disciplined and expressive, creating a space that feels personal and lived-in.
| What we love | What to consider |
|---|---|
| Abundant natural light and warm material choices | Urban location means less privacy |
| Adaptable spaces that grow with your needs | Cedar finish requires regular upkeep |


Conclusion
Scandinavian-inspired tiny homes aren’t just trendy they reflect a deeper way of living. They remind us that simplicity doesn’t mean sacrifice; instead, it means focusing on what truly matters. Whether you’re dreaming of a forest hideaway, a floating escape, or a mobile home that moves with you, these designs show that even the smallest spaces can be filled with comfort, beauty, and intentionality.
ArchUp: A Live Chronicle of the Arab and Global Architectural Scene
Since its launch, ArchUp has aimed to build an open knowledge archive covering everything related to architecture, design, and urbanism in the Arab world and beyond. We strive to provide neutral, encyclopedic content written in a professional tone, aimed at every architect, researcher, student, or decision-maker.
The content is managed by a dedicated editorial team that ensures daily review and updates of news, articles, and design data. We invite you to reach out via our Contact Us page to contribute, suggest, or collaborate in expanding the architectural knowledge network we are building together.







