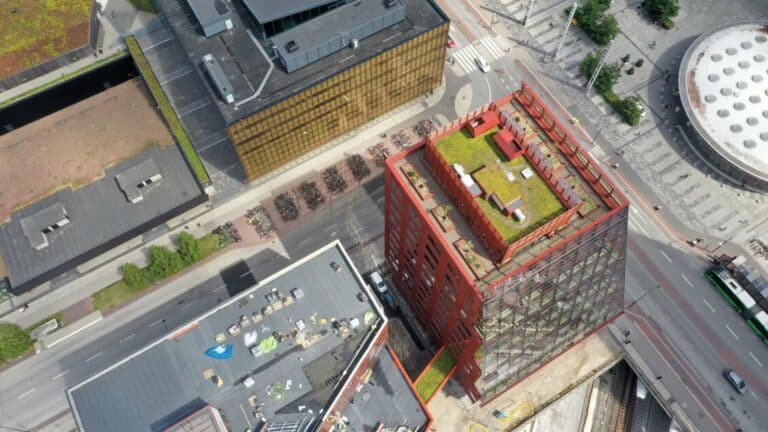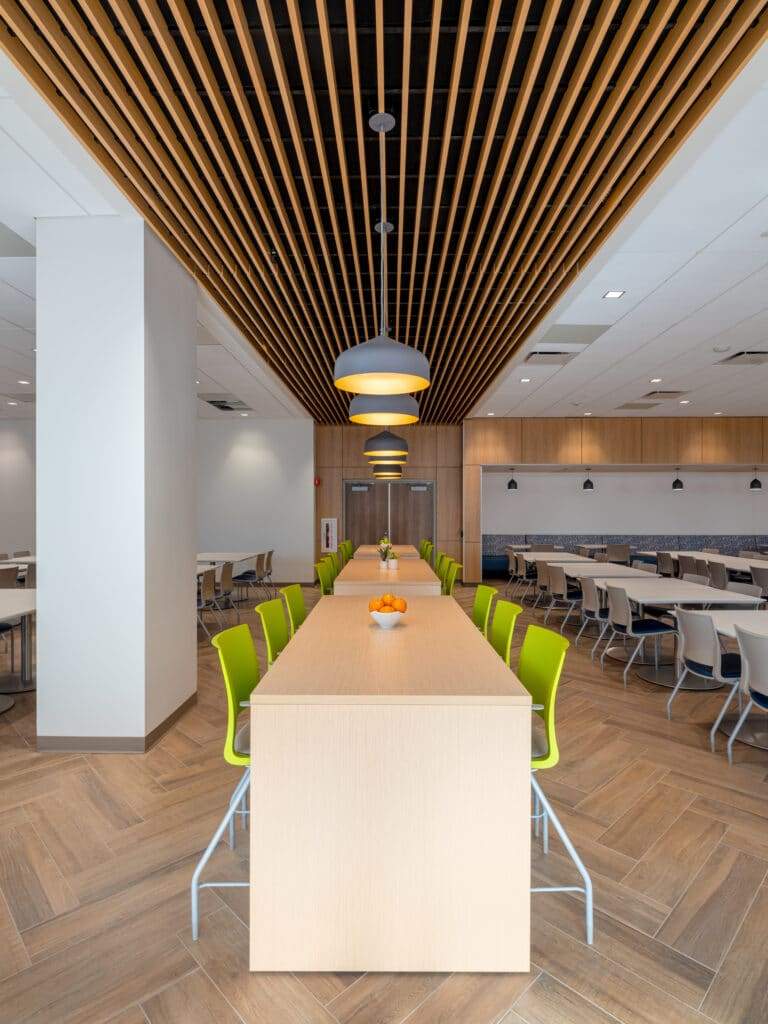Schools Without Walls: When Architecture Takes a Backseat to Bureaucracy
In a bold and unconventional move, Saudi Arabia’s Ministry of Education has announced a new design vision for its future schools under the banner: Schools Without Walls. This concept of Schools Without Walls is ambitious and aligns with modern educational values that promote openness and community integration. Yet, the way it was presented left a notable gap particularly for architects and urban designers who found themselves staring at a blank canvas with no visual or spatial cues.
There were no blueprints, no architectural renderings, no 3D models—nothing to suggest how this vision might take shape in real life for Schools Without Walls. The result? A lofty idea with no tangible form, and a missed opportunity to inspire confidence or spark meaningful architectural dialogue.
A Vision With No Face
Terms like museum-like school, community spaces, and sustainability were thrown into the official statement. They sound progressive, even poetic but without architectural context, they remain just buzzwords.
With no visual references for Schools Without Walls, architects and citizens alike are left to wonder:
- What will these schools actually look like?
- How will children engage with open, wall-less spaces?
- How will privacy and safety be maintained in such environments?
- How will circulation be organized in a space that blurs boundaries?

What Should Have Been Shown?
A school is more than a learning space it’s a living environment shaped by climate, culture, daily behavior, and digital needs. These are not abstract ideas; they require design solutions that are both thoughtful and contextually grounded.
Here’s a quick breakdown:
| Key Factor | Necessary Architectural Response |
|---|---|
| Hot, arid climate | Smart shading, heat-resistant materials, natural ventilation |
| Conservative social norms | Visual privacy without complete isolation |
| Child safety | Controlled access points, visible circulation, secure perimeters |
| Community interaction | Openness balanced with clear organizational flow |
Openness Isn’t Chaos
Blending a school into its surrounding neighborhood is a noble goal, but it needs boundaries—clear ones. Without them, the concept of Schools Without Walls risks becoming chaotic rather than liberating.
Are we designing schools, or are we building cultural hubs?
Who decides the line between public and private, between student and passerby?
This is where the architect’s role becomes central. Architecture isn’t just an output of policy it’s a creative and cognitive process that translates abstract visions into real, livable spaces.

Why Was There No Visual?
Launching such a transformative concept like Schools Without Walls without a single sketch or render weakens the initiative’s credibility. Images are not decorative—they are essential tools in public communication and decision-making.
With visuals, this conversation could have taken a very different tone. Instead of skepticism, we might have seen excitement around a model that genuinely redefines the school as an open, adaptable space for modern learning.
Conclusion
Schools Without Walls is an idea full of potential, but it currently lacks architectural grounding. It hovers somewhere between aspiration and execution—a cultural leap that hasn’t yet found its physical form.
Our communities do need schools that are more connected, more flexible, and more open. But that can’t happen unless architects are involved from the start, and unless the vision of Schools Without Walls is presented in a way that speaks both intellectually and visually.
✦ ArchUp Editorial Insight
This article presents the Mesonía Suite as a layered exploration of chromatic identity within hospitality design. The images reflect a controlled palette of deep reds, earth tones, and soft lighting that convey cultural depth. Yet, while the spatial language is expressive, the article omits discussion on functionality or environmental relevance. As a conceptual showcase, it offers aesthetic value but limited future-proofing for long-term design strategies. Nonetheless, the personal narrative behind the project enriches its experiential appeal and makes it a distinctive case in boutique spatial storytelling.
ArchUp strives to document the architectural and urban journey in the Arab world through precise editorial content and rich analyses that reflect the depth of design and the diversity of architectural schools. The editorial team consists of specialists committed to covering all the latest developments in the field. You can always learn more about our editorial team or contact us to contribute or participate in building this open knowledge archive.







