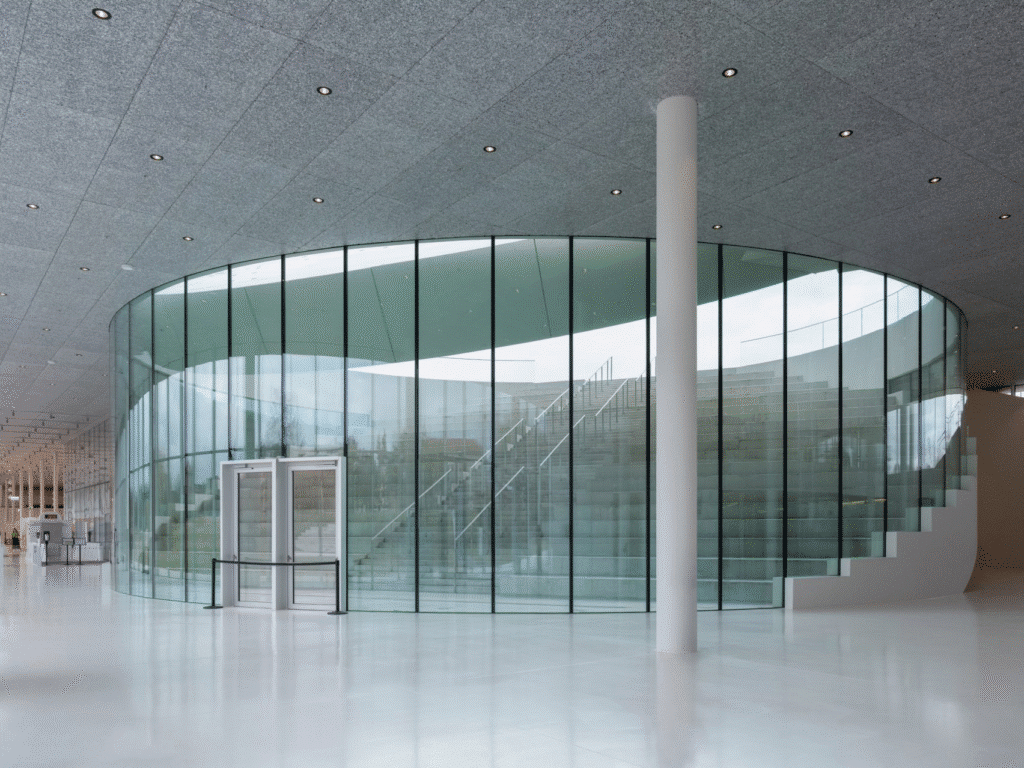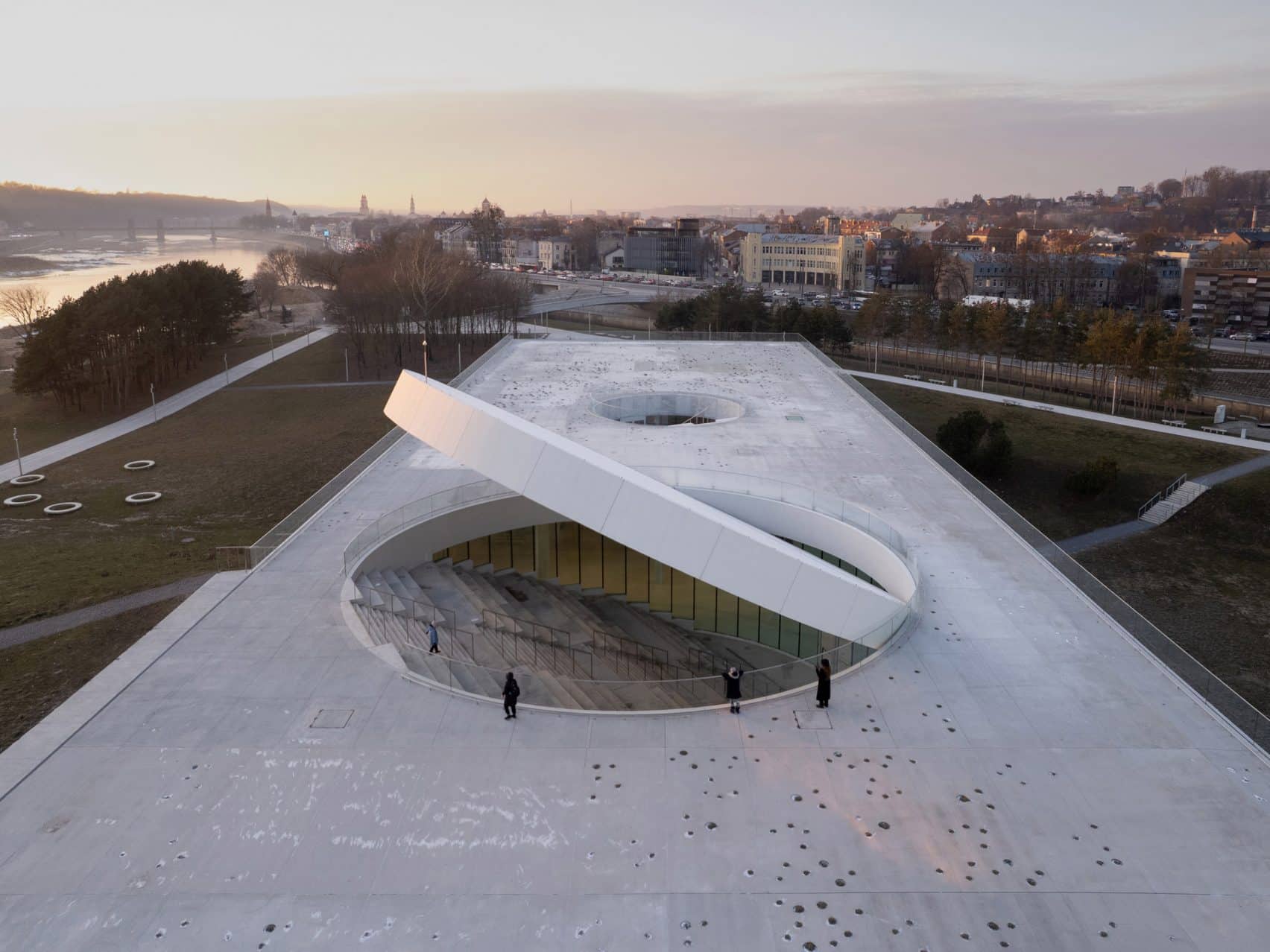Science Island Museum Glows as Kaunas’ “New Sun”
A Shining Beacon of Scientific Discovery in Kaunas
SMAR Architecture Studio has introduced a bold new landmark in Kaunas, Lithuania, with the completion of the Science Island Museum. Positioned beside the winding Nemunas River and facing the city’s historic core, the building emerges as a contemporary icon — one that fuses advanced engineering with subtle symbolism. At its heart lies a 25-metre-wide, aluminium-clad disc, designed to turn the museum’s roof into a “new sun” for the city.
Context and Design Genesis
The 15,000-square-metre project sits on a sloped parkland site, a choice that helped the architects integrate the museum into its surrounding landscape. SMAR Architecture Studio — an international practice with offices in both Australia and Spain — won the project through an international competition organized by Malcolm Reading Consultants. Notably, this was the most popular architectural contest in Lithuania’s history, receiving 144 submissions from 44 different countries.
It took seven years for the concept to transition from winning proposal to realized building. Now complete, the Science Island Museum offers not just an exhibition space, but a civic destination tailored for learning, culture, and urban interaction.

Architectural Functionality Beyond the Façade
Inside, the building holds a range of functions: a permanent exhibition featuring 140 objects, a flexible temporary gallery, a planetarium, education spaces, cultural halls, and a public cafe. However, one of its most innovative contributions lies above — in the multi-functional rooftop.
Unlike typical flat or inaccessible museum roofs, this one is fully public. It gently slopes down to the park, forming an outdoor stage, a skatepark, and even informal seating. The approach emphasizes public accessibility and encourages the museum to be used as an active urban platform.

The Symbolism and Engineering of the Aluminium Disc
Visually anchoring the design is a glowing disc — a tilted aluminium circle mounted into the roof. The disc acts as an entrance to the gallery below, but also as a symbolic feature, meant to reflect the enduring nature of scientific pursuit. At night, it glows softly, creating a luminescent beacon visible across the city.
According to Belen Perez de Juan, co-founder of SMAR Architecture Studio, “The purpose of the disc was to create a discreet landmark that blends with the park and at the same time was visible from the city. A new sun for Kaunas, reflecting that the sun never sets for science.”
More on ArchUp:
Materiality and Phenomenological Experience
The disc itself is a remarkable engineering feat. Weighing 250 tonnes and supported at just two points, its construction required a high level of structural innovation. Its surface is clad with recycled aluminium panels that undergo a blur treatment. This technique diffuses light and reflects the surrounding environment in a way that feels painterly rather than photographic.
Fernando Jerez, the studio’s co-founder, described the experience: “The panels of the disc employ a blur treatment to evoke the context, capturing the skyline of the old town and the light. This blur effect reflects the landscape rather than mirroring it, akin to an impressionist painting.”

Light, Transparency, and Internal Spatial Quality
The spatial planning extends beyond the public exhibition areas to include technical zones and administrative spaces. Even these “back-of-house” rooms, such as labs and offices, have access to natural light and panoramic views of the park. This architectural move underscores SMAR’s commitment to holistic user comfort — from visitors to curators.
The interiors are minimal yet fluid, guiding movement with organic forms and indirect lighting. This deliberate simplicity lets the exhibits and programs shine without distraction, while maintaining a unified spatial language throughout.

SMAR Architecture Studio’s Global Footprint
Founded in 2011 by Fernando Jerez and Belen Perez de Juan, SMAR Architecture Studio has developed a niche in designing art and science museums across continents. Their work often incorporates dynamic public engagement and layered symbolism, reflecting both technical rigour and poetic interpretation. With Science Island Museum, they’ve reinforced their ability to produce architecture that is as emotionally resonant as it is functionally grounded.
Conclusion: A New Civic Light for Lithuania
More than just a cultural centre, the Science Island Museum is an architectural statement about the future of public spaces and the role of science in society. By turning a building into a civic gesture — a literal “sun” that rises from the earth — SMAR Architecture Studio has given Kaunas a structure that invites curiosity, reflection, and interaction.
As Lithuania continues to invest in progressive cultural infrastructure, this museum sets a high standard: architecturally expressive, technically daring, and socially inclusive.
For anyone looking for a reliable and up-to-date architectural resource, ArchUp offers fresh content covering projects, design, and competitions.
Photos: Lukas Mykolaitis







