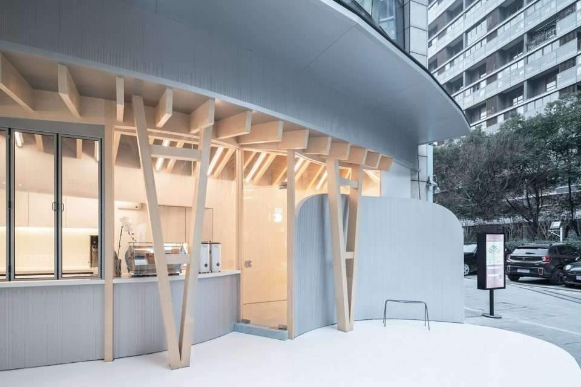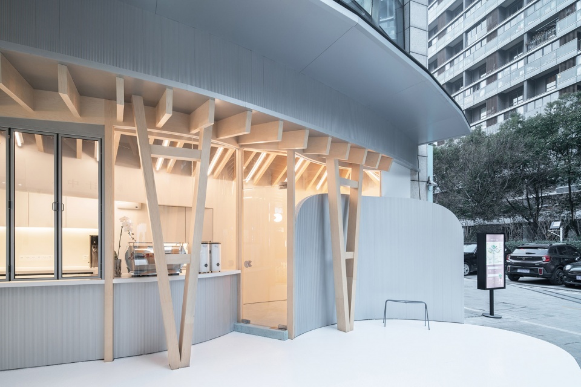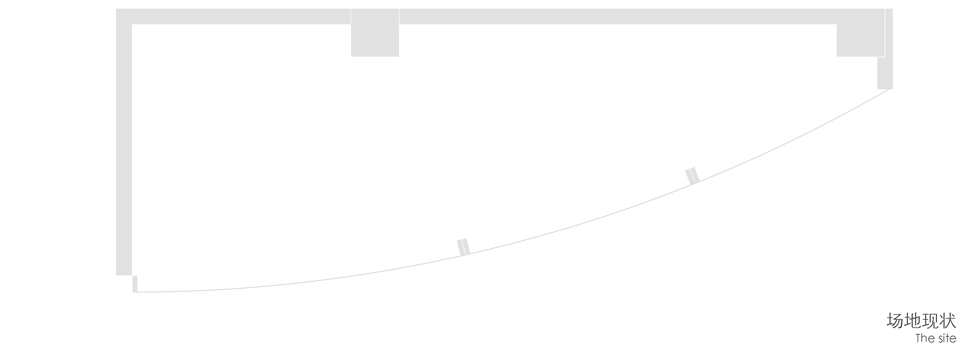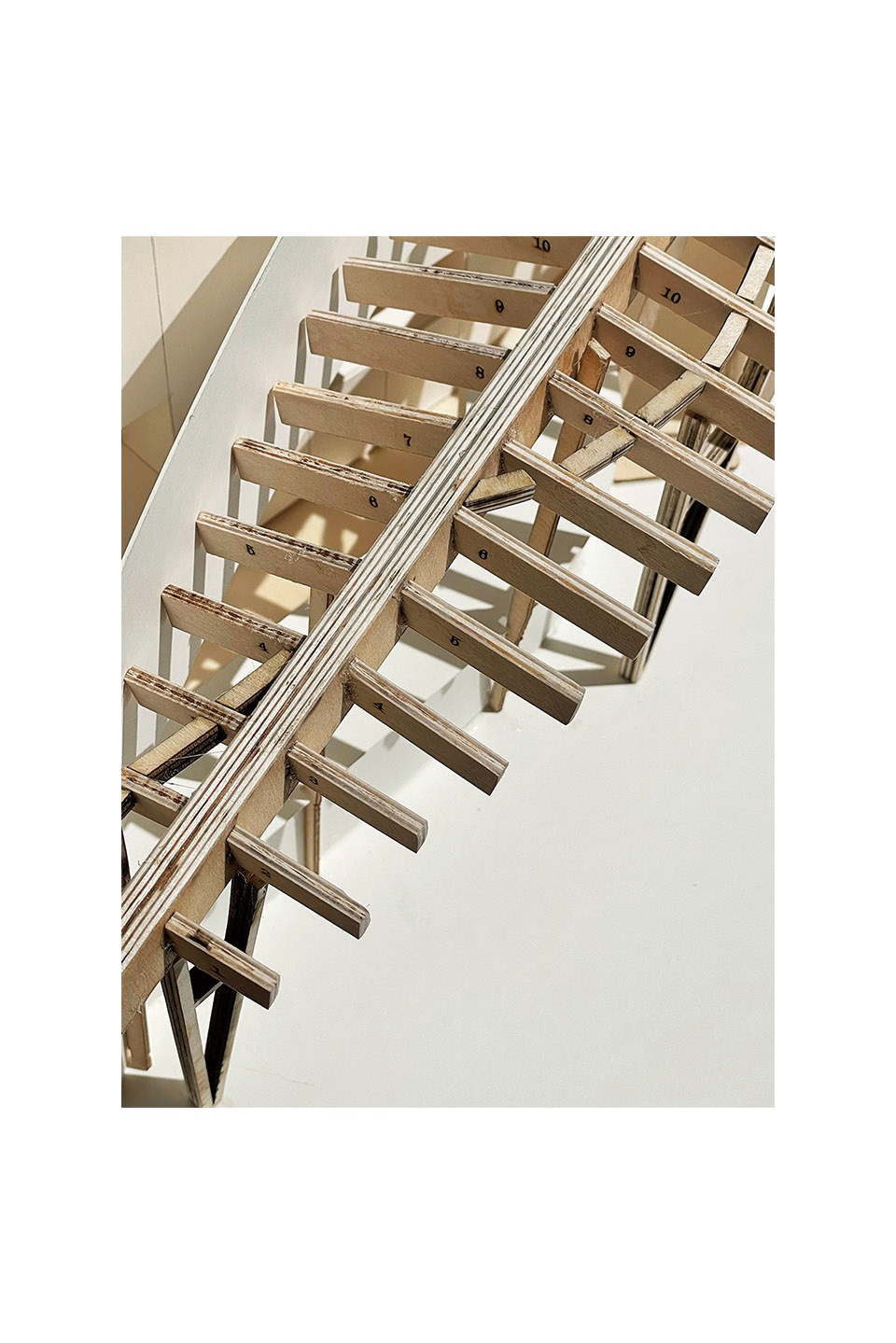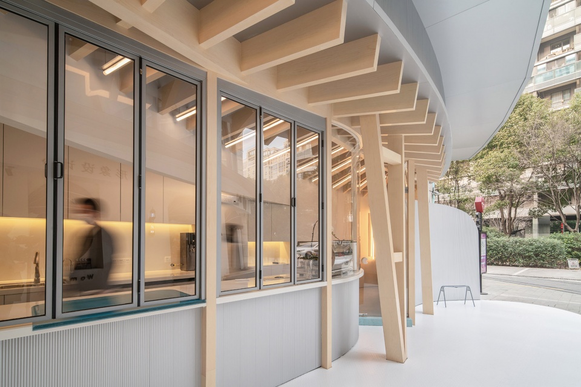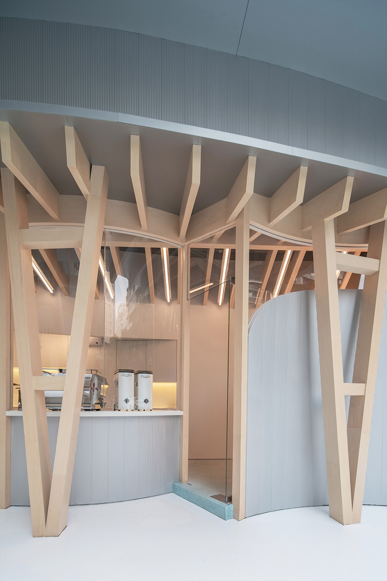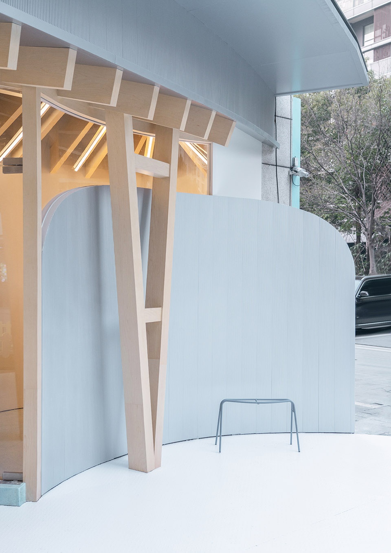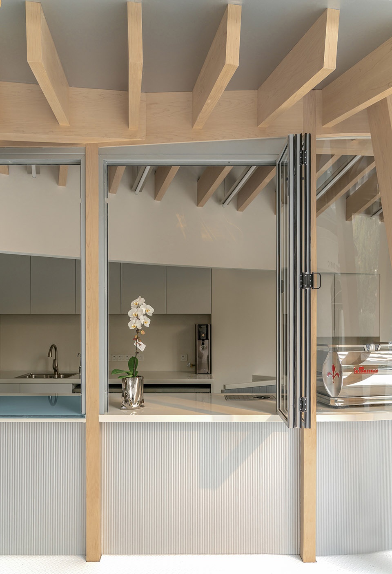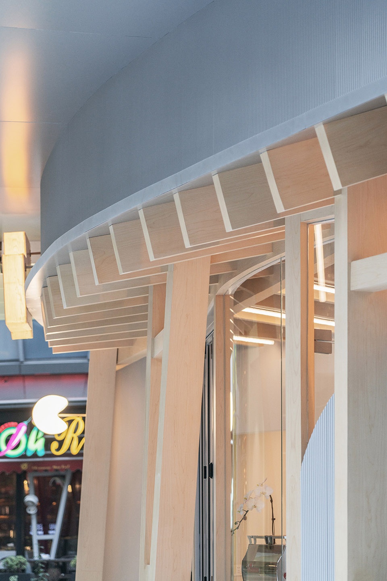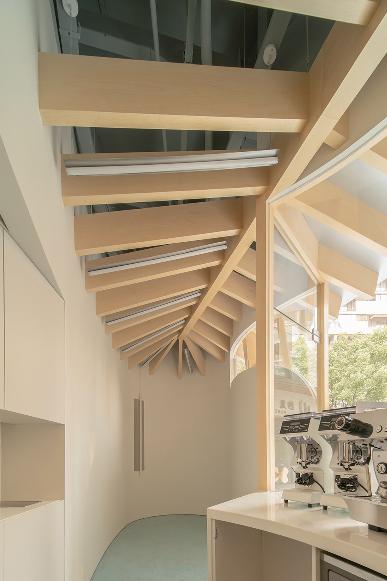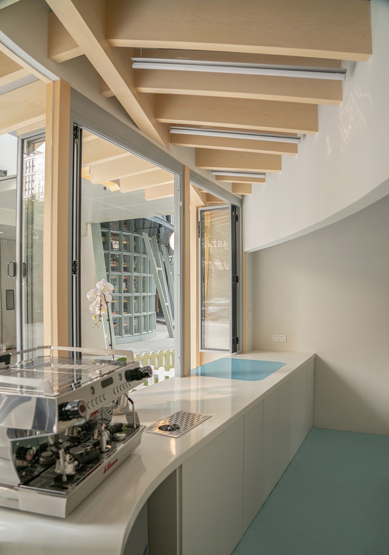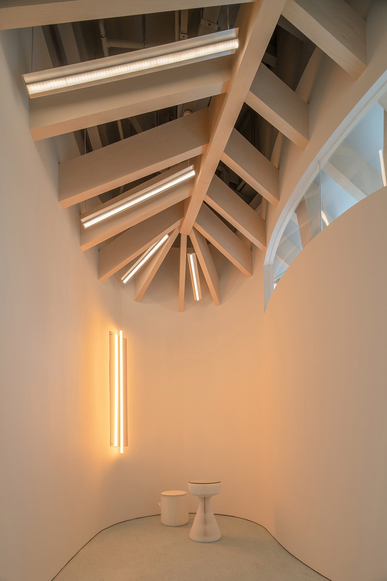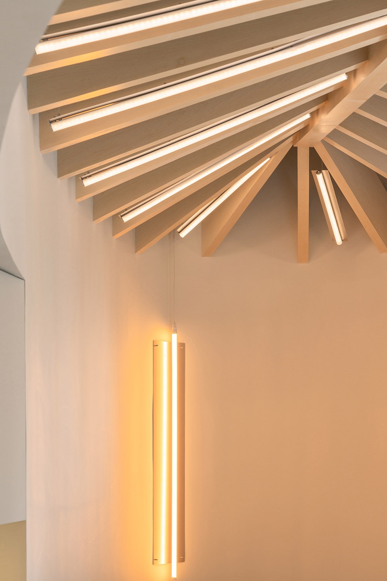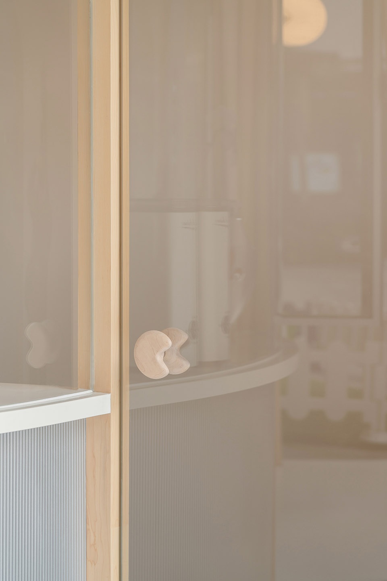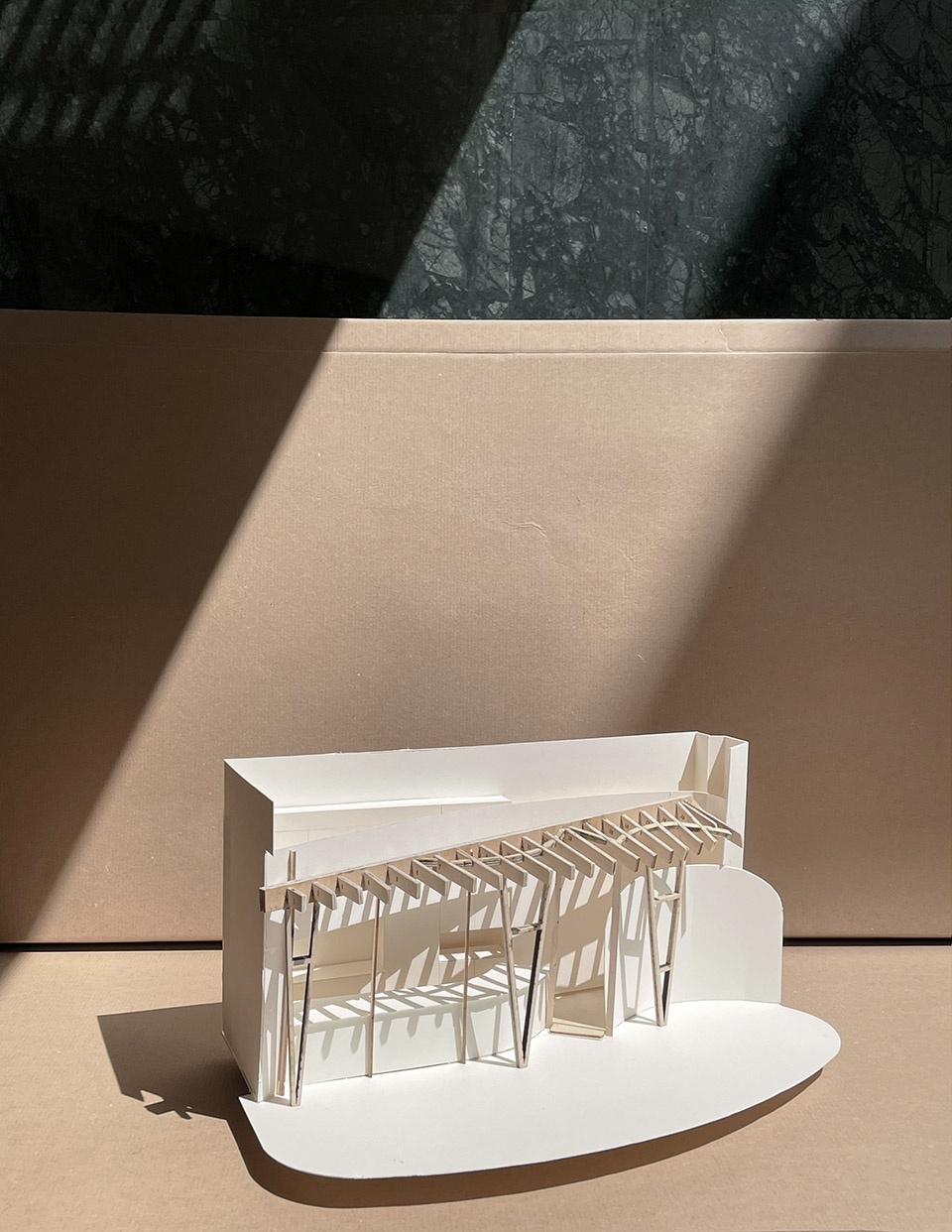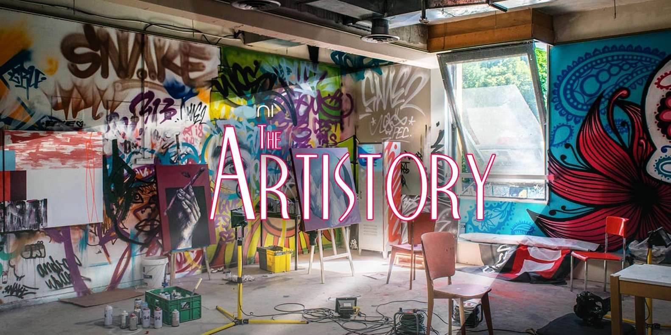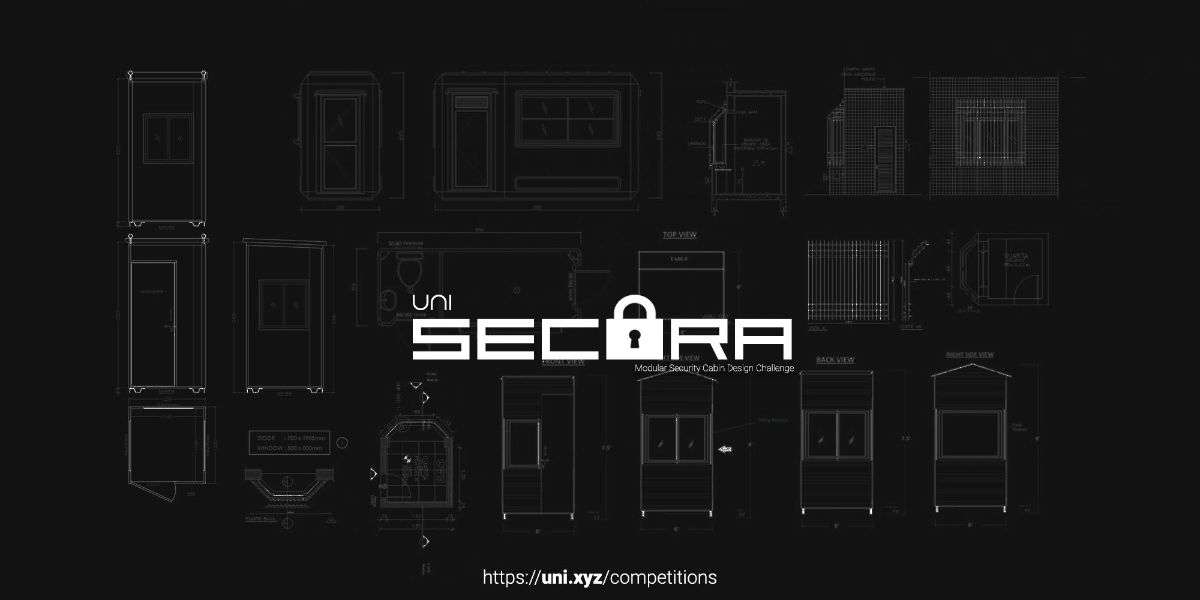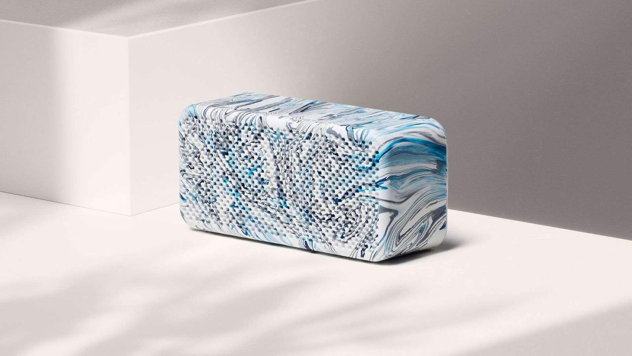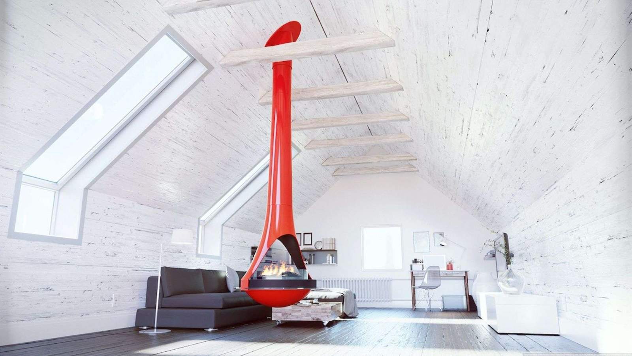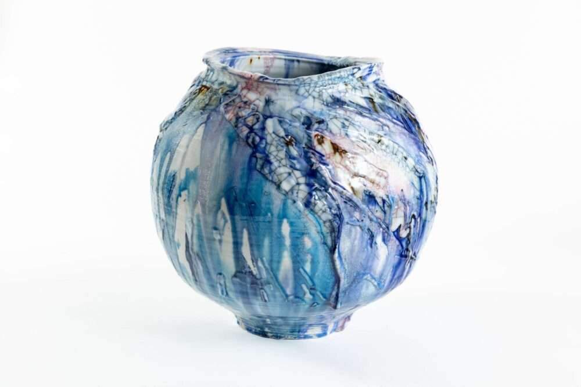Sco-Soc Coffee Shop, Nanjing / Mur Mur Lab
Sco-Soc Coffee Shop, Nanjing / Mur Mur Lab
Within the ‘ Shell
‘
Sco-Soc is a brand new independent coffee brand. The first store is located on the ground floor of a community business in Nanjing Olympic Sports New City. There are eighteen flats. It’s a small shop near us. In the layout, the first thing to stabilize is the position of the coffee bar. Usually, it has fixed usage requirements, and the “two”-shaped arrangement is the most commonly used. The width of the front bar, the operation channel and the rear bar are all 1m and about 4m in length. Applied to this irregular field, there is only one solution.
▼The exterior of the cafe, external view of the cafe ©WDi
Sco-Soc is a new independent coffee brand. Its first store locates at the ground floor of community business in Nanjing Olympic New City. Along the open façade facing inner street, it is a corner cut from a circle. It is a small store taking up only 18 m 2 . In the layout, the first thing to confirm is the location of coffee bar. Usually, it has fixed function requirement where the most common layout is like Chinese character ‘two’.The width of the front bar, the operation channel and back bar is 1m while the length is about 4m. This is the only solution for this irregular site.
▼The city unfolds, shop front towards the city ©WDi
Eighteen square meters of space, the bar occupies more than half, and the rest of the area is more fragmented. How to form an overall recognizable public image? Facing complex site and functional issues, we pursue a precise spatial operation, such as analyzing a geometric problem, which is neat and tidy.
Within the total 18 m 2 , the bar takes up more than half and the rest space is more fragmented. Under this circumstance, how to form a recognizable public image? Confronting complex issues of site and function, what we want to achieve is precise space operation, like solving a geometry problem.
▼ space generation, space generation
▼One Leaf Boat, a small boat © Left: WDi, Right: Mur Mur Lab
In
dilemma between
Draw the next arc, intersecting the boundary of the field arc. Like two opposite strings forming a “leaf”, the leaf is a fishbone-shaped wooden roof truss. It is combined with the V-shaped bracing of the original building curtain wall to form a new shelter that covers the public area.
An arc is drawn to intersect with the edge of the site. Two opposing strings are crossed into a ‘leaf’, which is a fishbone-shaped wooden frame. It is combined with V-shaped supports of the original walls, forming a new shading for the public area.
▼Under the roof, under the roof ©WDi
Since it is already very small, I simply let it out. They become generous urban spaces under the cornices of wooden trusses, and also allow the cramped interior to extend outdoors. Compared with the size data, the comfort scale has always been based on human experience as a reference.
Since the space is already small, let some more out. The outward space becomes urban area under the eaves of the wooden frame and allows narrow interior to expend to the outside as well. Compared with statistics, people’s experience is always priority to make a comfortable space.
▼Entrance, entrance © WDi
▼New shelter, new shelter ©WDi
▼Window open to the outside ©WDi
is that true?
Is it true?
Structurally, this wooden roof truss is designed as a system similar to the wooden structure, but does not assume any structural role. This is instantly recognizable in the professional world, but in the field experience of the public, what is the subtle difference between a structure and a decoration that is “much like a structure”?
The cabin is structurally designed to be similar to wooden structure, but it doesn’t have structure performance. Professionals can easily tell. As for the public experience, the subtle difference between structure and structure-like decoration is intriguing.
▼Structural sequence, structural sequence ©WDi
▼
wooden structure and interior space in the natural light ©WDi
▼Operation table, operation table ©WDi
The problem of structure is one of the core problems of architecture, but the truth of structure is the truth of what, whether it is the truth of materials, the truth of force or the truth of experience. Is it acceptable in architecture when the structure is fake but the experience of the structure is real? I’m guessing it might be possible.
Structure is one of the core issues of architecture. How to define the reality of structure? The material? The forces? Or the experience? The structure is fake while the experience of structure is real. Is it acceptable in architecture? I guess YES.
▼
Space under artificial illumination ©WDi
In any case, when the spring flowers bloom, go to Nanjing for a drink.
Anyway. Till spring blossoms, let’s grab a coffee in Nanjing.
▼Details,
a moment for “spare time” details, a moment for “spare time” ©WDi
▼Performance model, model ©Mur Mur Lab
Project Name: Sco-Soc Coffee
Chief Architect: Li Zhi, Xia Murong
Design Team: Zheng Qin, Lu Yi
Project Area:
18㎡ Photography: WDi

